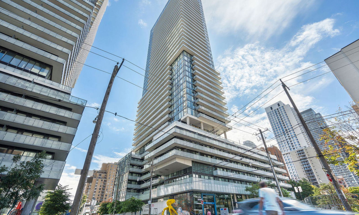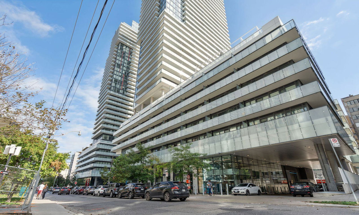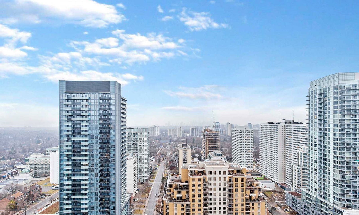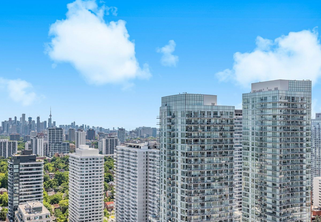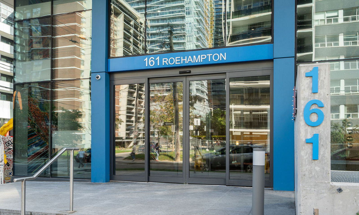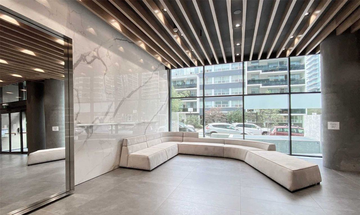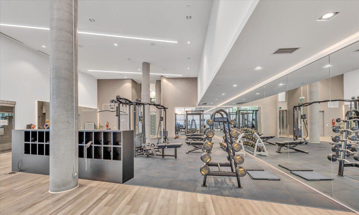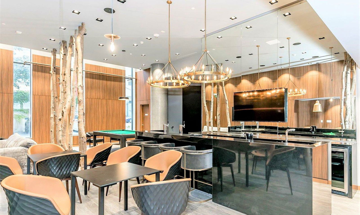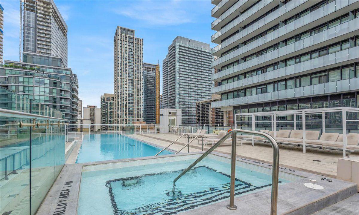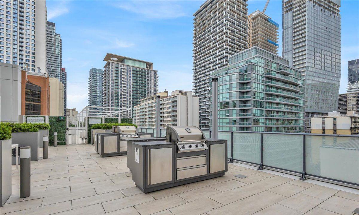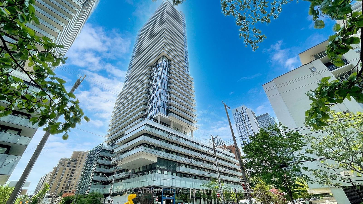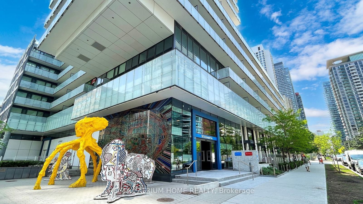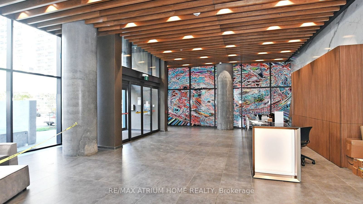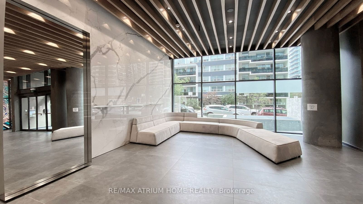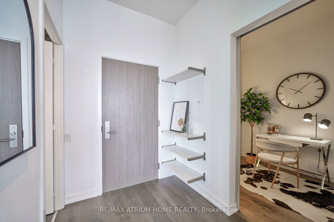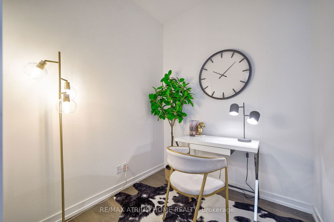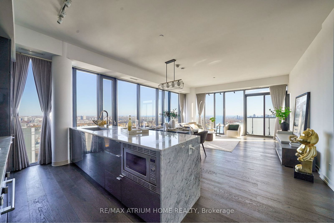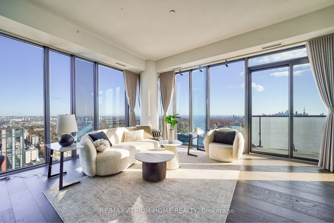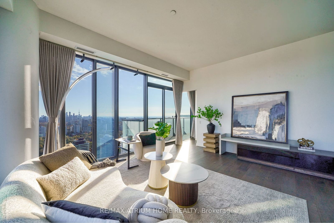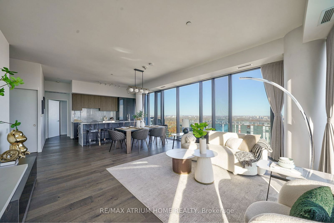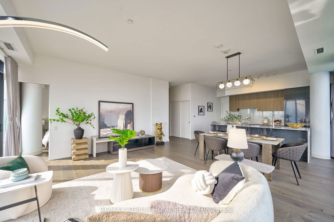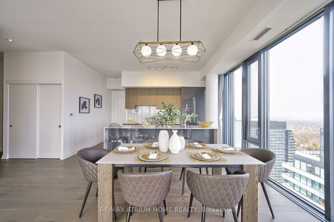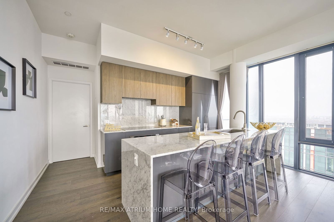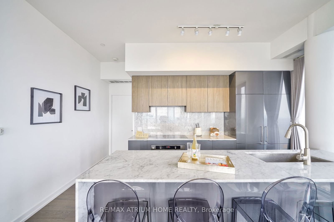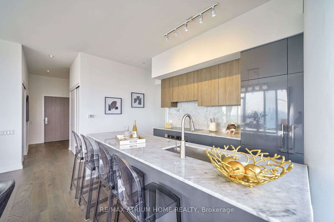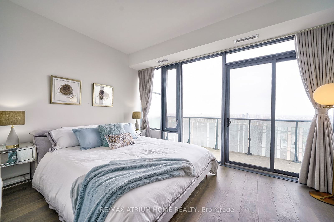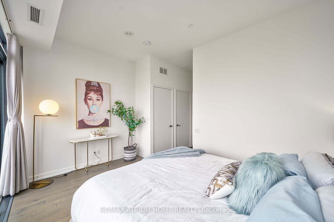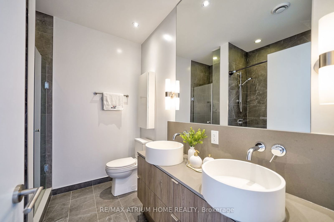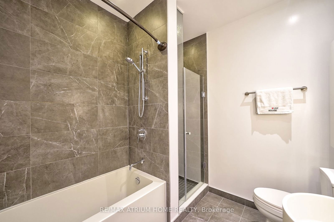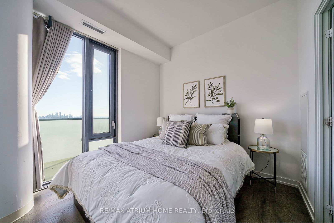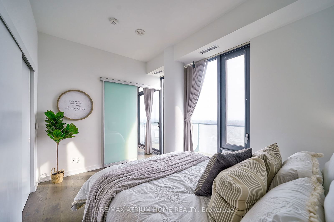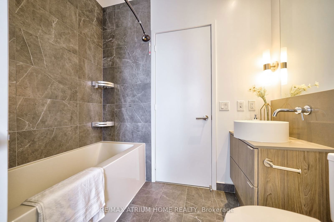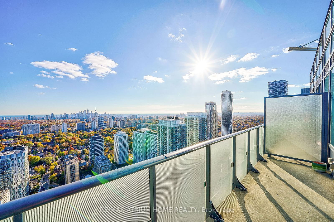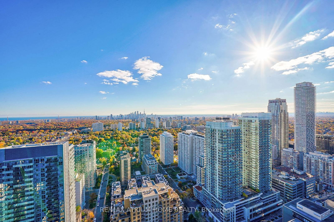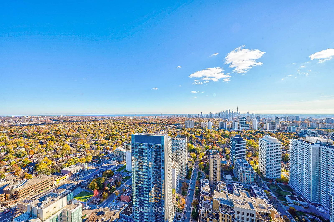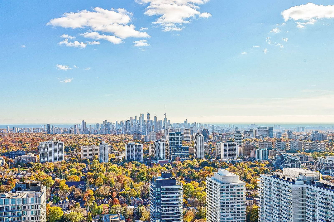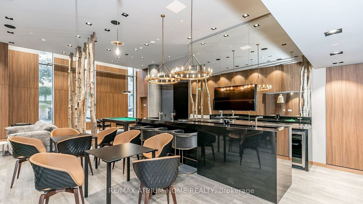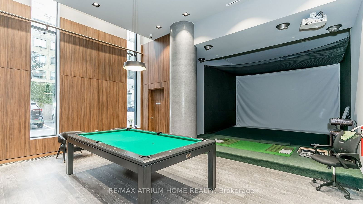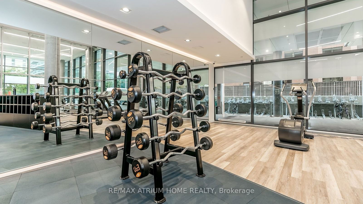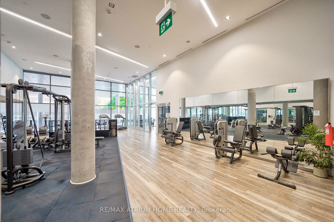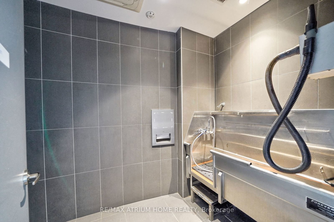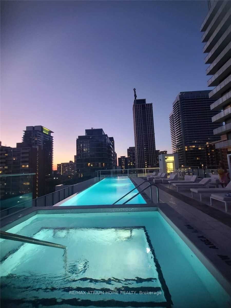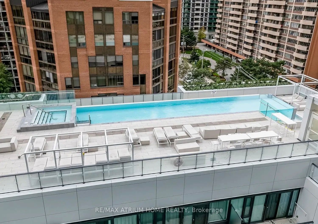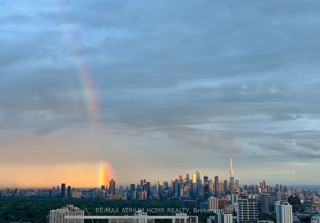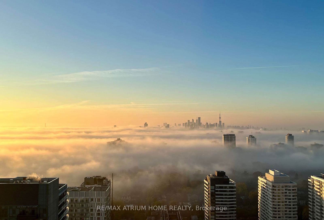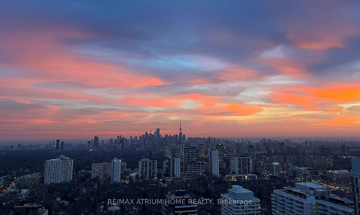161 Roehampton Avenue & 150 Redpath Avenue
Building Details
Listing History for 150 Redpath Condos
Amenities
Maintenance Fees
About 161 Roehampton Avenue — 150 Redpath Condos
Freed Developments did something rather surprising in 2018: The developer created a residential building that’s not located in the King West neighbourhood. Anyone looking for proof that branching out is a good thing can simply look to the 150 Redpath Condos, which also encompasses the address of 161 Roehampton Avenue. For this project, Freed teamed up with renowned architect Peter Clewes of architectsAlliance, who designed this modern take on a glass tower.
Sandblasted, clear, blue glass covers the façade at 161 Roehampton Avenue, with wraparound balconies hinting at what’s in store for residents who live in the building. The tower contains 543 midtown Toronto condos spread out over 38 storeys, plus an impressive lineup of amenities.
Residents living at 161 Roehampton Avenue have access to a gym, concierge, and rooftop terrace with barbecues, but the amenities don’t stop there. There’s also an outdoor infinity pool with hot tub and spa with steam room and therapy room, allowing residents to really unwind at the end of a long day. A common lounge known as ‘the cave’ features a golf simulator, pool tables, and TV area, and to top it all off, the building is home to a 24-hour diner.
The Suites
Whether residents live in a studio or a 3 bedroom plus den home, and whether said home is closer to 400 or 1,650 square feet, if it’s inside 161 Roehampton Avenue — it’s guaranteed to be stylish thanks to the interior design work of Johnson Chou. Between engineered hardwood flooring, 10-foot ceilings, marble or quartzite countertops, and floor-to-ceiling windows, these homes may even induce jealousy from friends and family who visit.
The Neighbourhood
The Yonge and Eglinton neighbourhood is one that has gone from up-and-coming to full-blown trendy in the recent past. Its nickname, ‘Yonge and Eligible’ says it all: young professionals looking for a liveable neighbourhood outside the downtown core know that this is not one to be overlooked.
While the 150 Redpath Condos may be tucked away on a quiet residential street, it’s also situated just one block from Eglinton Avenue. On Eglinton, residents can find everything from a massive Loblaws to various grab-and-go eateries as well as formal restaurants. Just up the street, at the corner of Yonge and Eglinton, is the Yonge-Eglinton Centre, home to a myriad of retail stores as well as a food court and a Cineplex Cinemas.
Transportation
Getting around couldn’t be easier for residents of the 150 Redpath Condos. Even those without cars are in luck, as they can walk just 7 minutes in order to reach Eglinton Station on the Yonge subway line. Once at Eglinton Station, the ride all the way down to Union takes all of about 18 minutes.
As for east-west travel, a bus transports passengers along Eglinton — for now. The Eglinton Crosstown LRT line is slated for completion in 2021, which will carry midtown residents as far east as Kennedy and as far west as Mount Dennis.
As for drivers living in the 150 Redpath Condos, Midtown is certainly a great place to be. Heavy traffic, especially during rush hour, is still something to be aware of, however those who drive will quickly learn the lay of the land. And when the traffic does cooperate, those heading out by car can reach the 401 in as little as 10 minutes.
Reviews for 150 Redpath Condos
No reviews yet. Be the first to leave a review!
 6
6Listings For Sale
Interested in receiving new listings for sale?
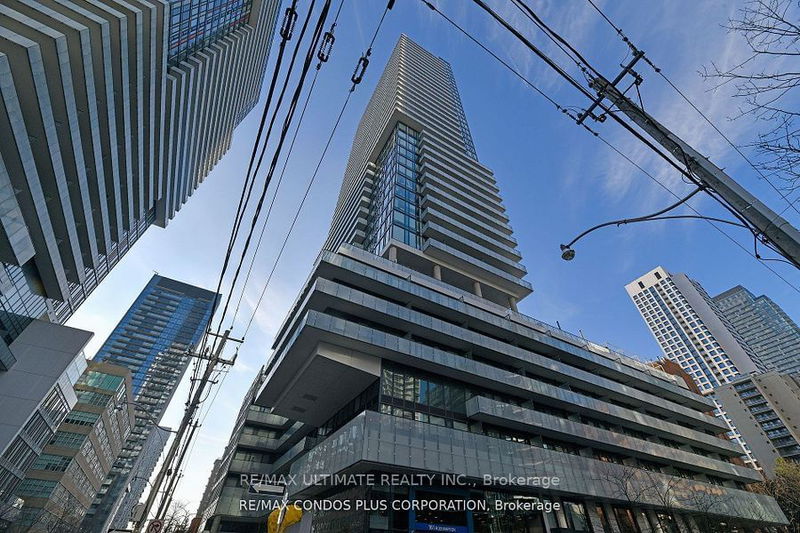
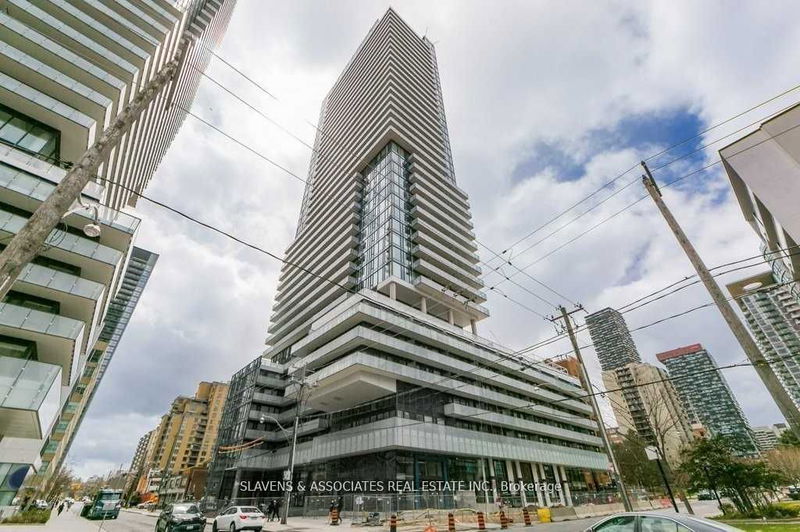
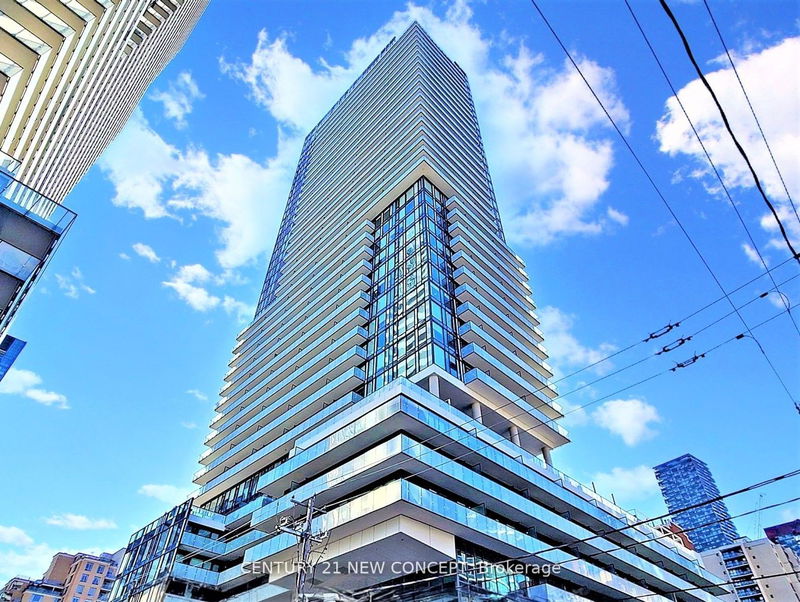
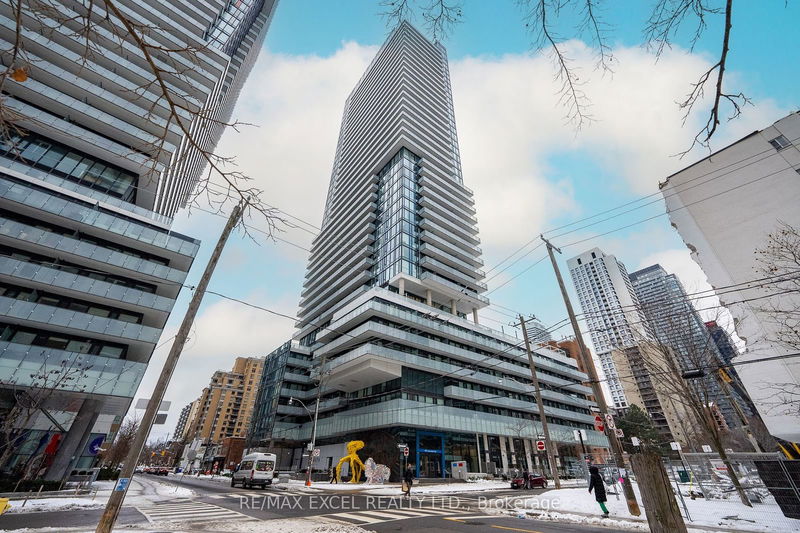
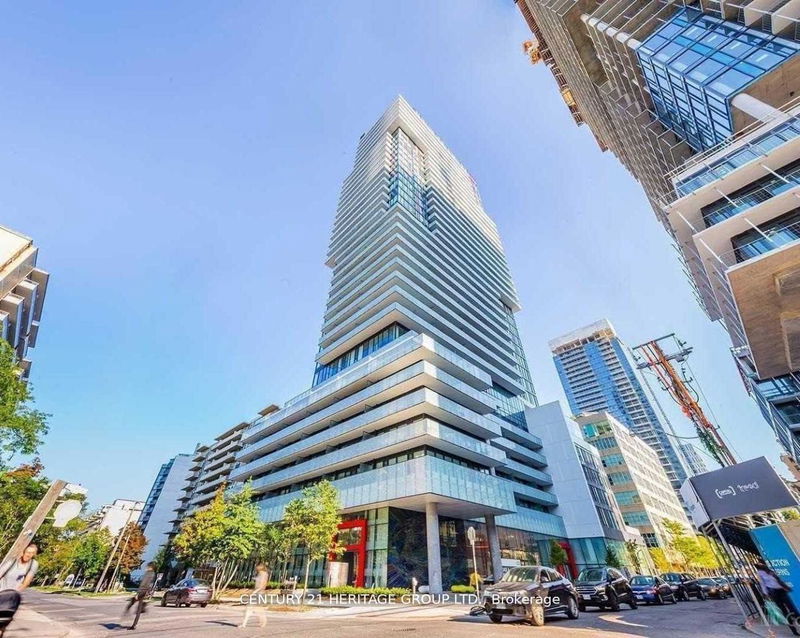
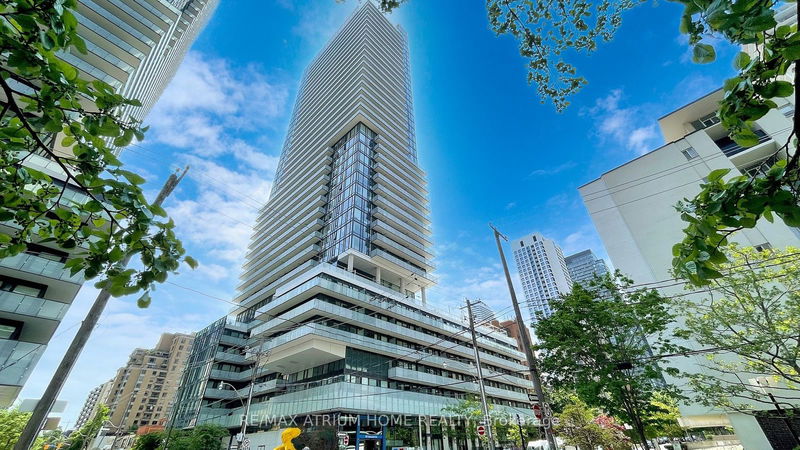
 15
15Listings For Rent
Interested in receiving new listings for rent?

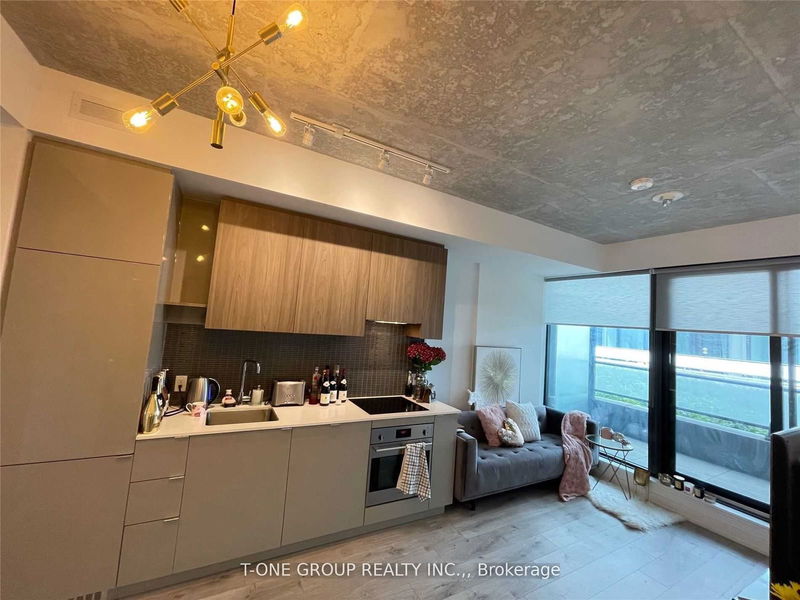
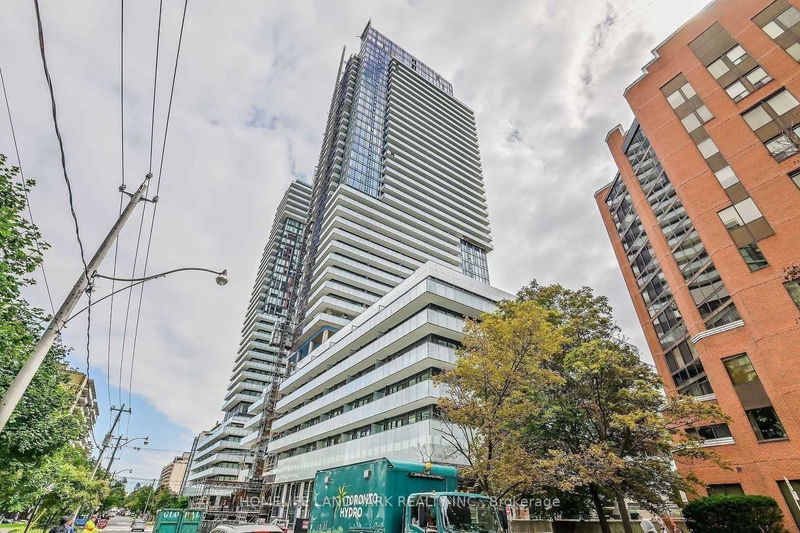
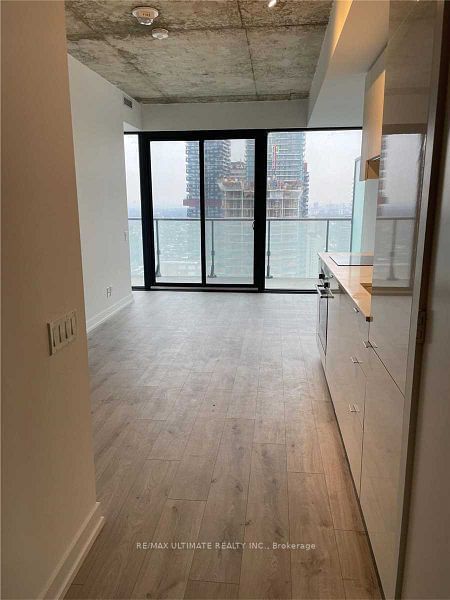
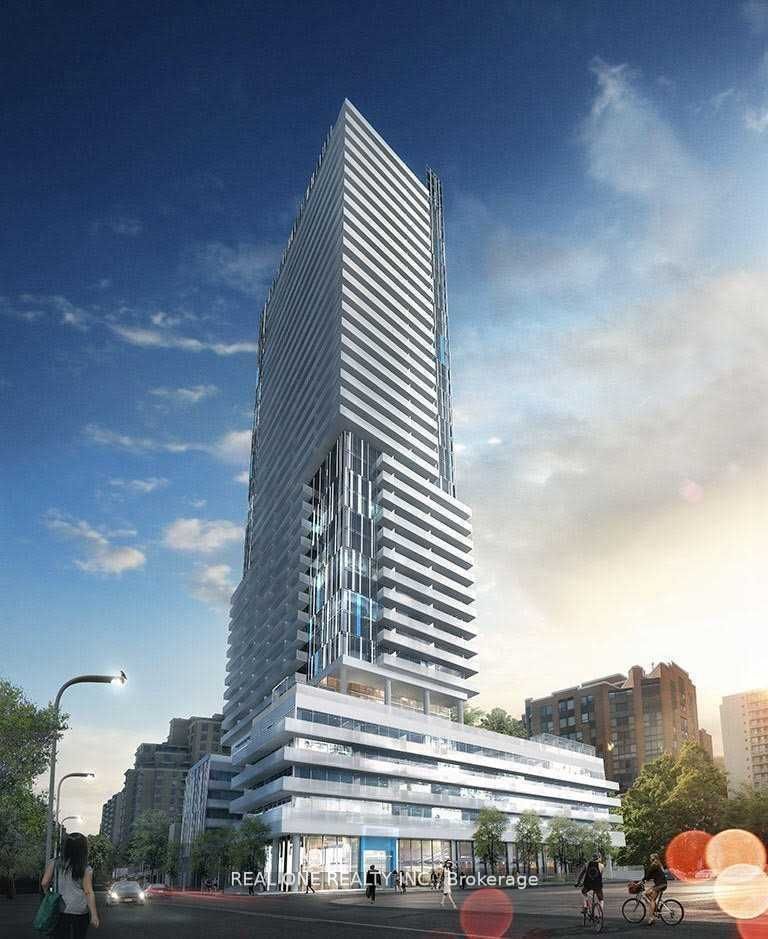
Price Cut: $50 (Jan 8)
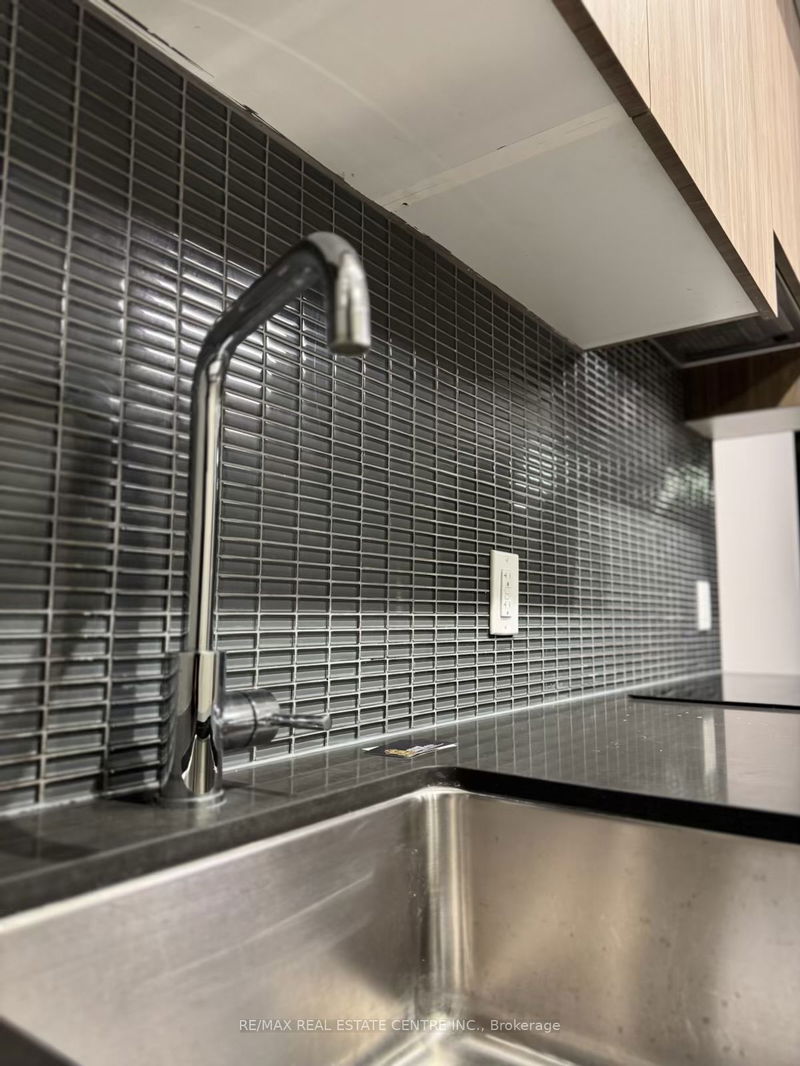
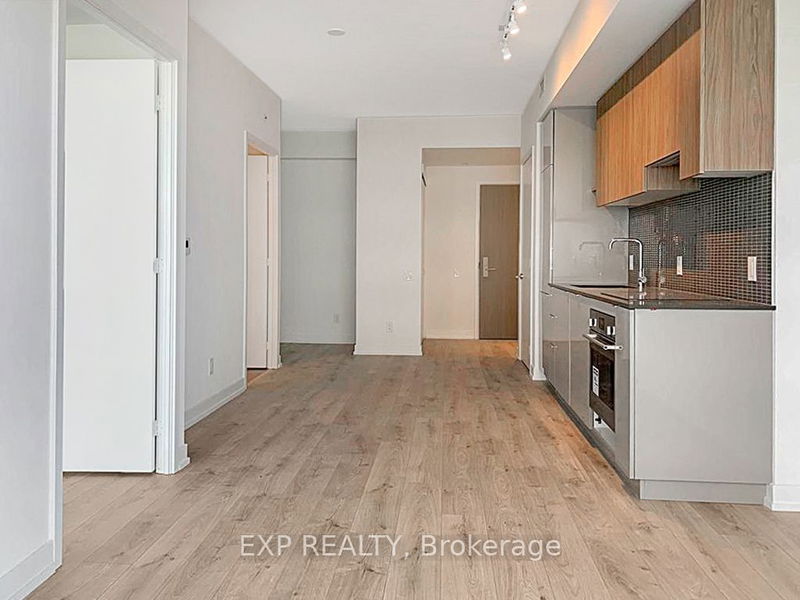
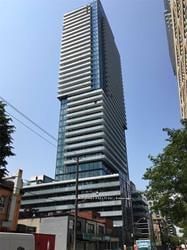
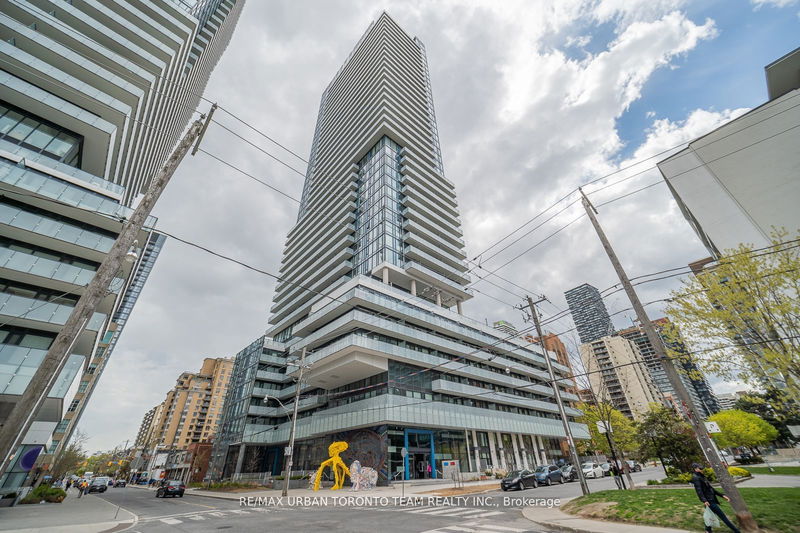
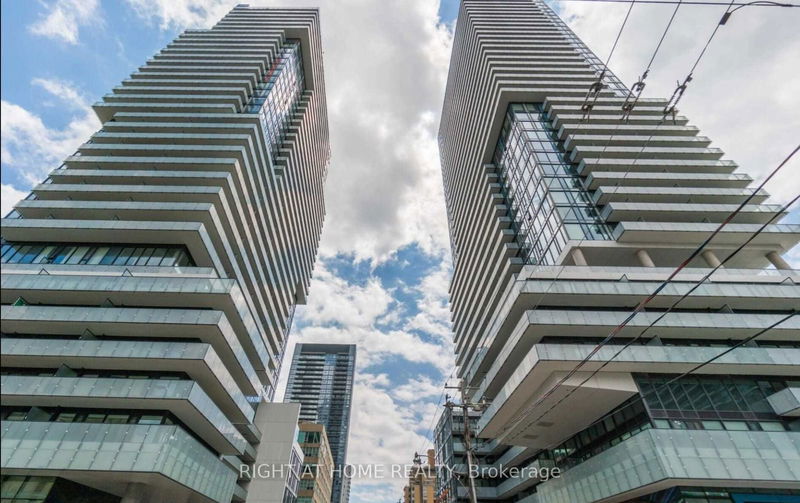
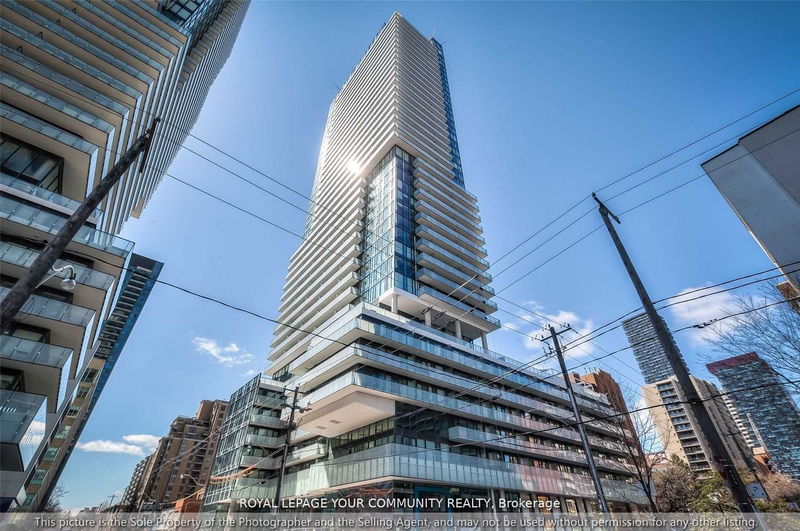
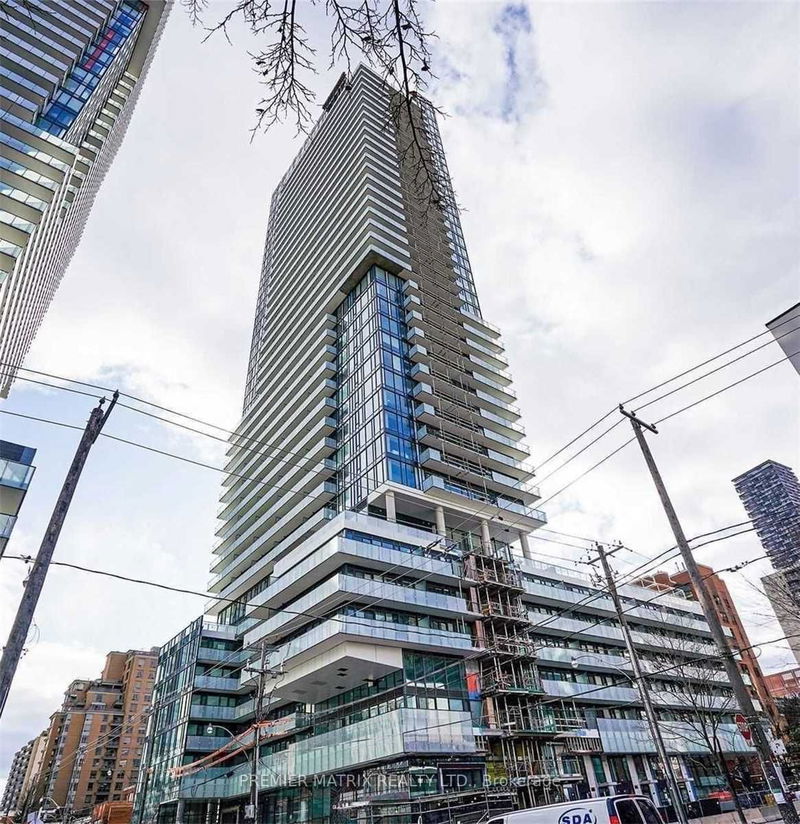
Price Cut: $150 (Jan 8)
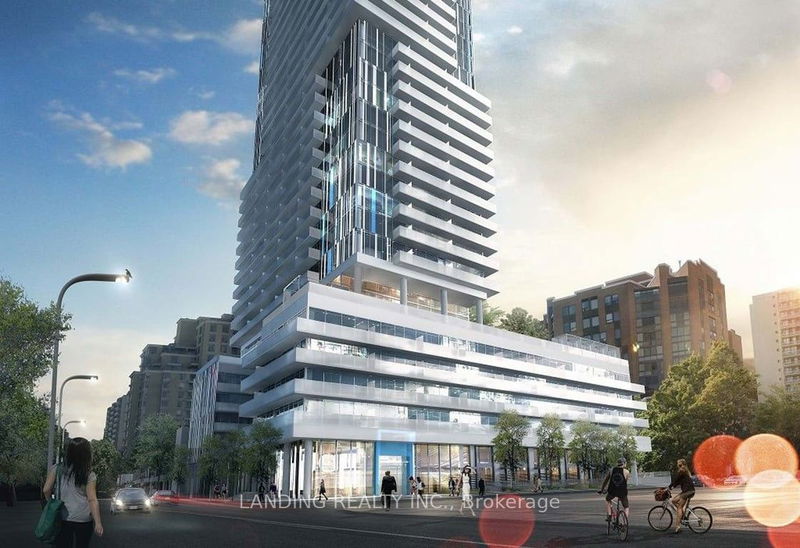
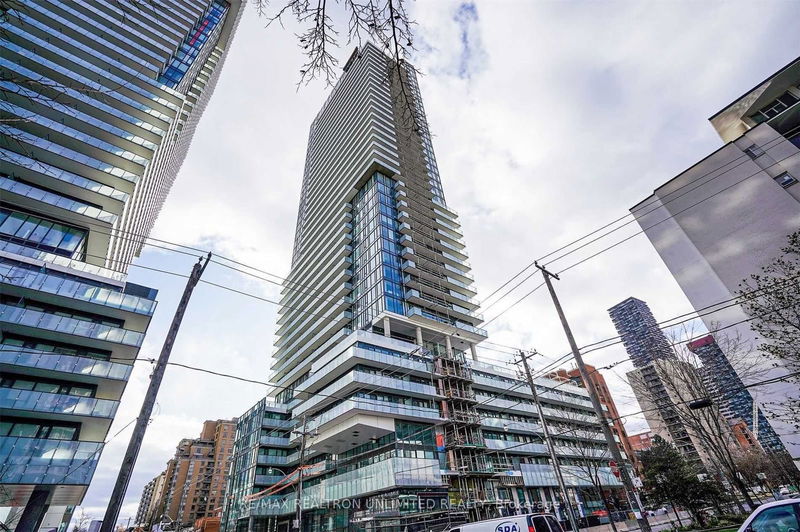
Price Cut: $100 (Jan 8)
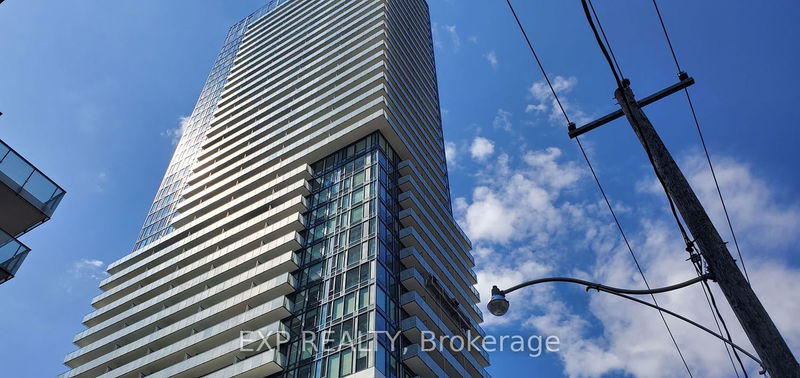
Explore Mount Pleasant West
Similar condos
Demographics
Based on the dissemination area as defined by Statistics Canada. A dissemination area contains, on average, approximately 200 – 400 households.
Price Trends
Maintenance Fees
Building Trends At 150 Redpath Condos
Days on Strata
List vs Selling Price
Or in other words, the
Offer Competition
Turnover of Units
Property Value
Price Ranking
Sold Units
Rented Units
Best Value Rank
Appreciation Rank
Rental Yield
High Demand
Transaction Insights at 161 Roehampton Avenue
| Studio | 1 Bed | 1 Bed + Den | 2 Bed | 2 Bed + Den | 3 Bed + Den | |
|---|---|---|---|---|---|---|
| Price Range | No Data | $492,000 - $510,000 | $545,000 - $685,000 | $687,950 - $782,888 | $1,063,899 - $1,280,000 | $1,700,000 |
| Avg. Cost Per Sqft | No Data | $1,025 | $1,004 | $1,088 | $1,003 | $815 |
| Price Range | $2,000 - $2,080 | $1,950 - $2,500 | $2,250 - $3,000 | $2,750 - $3,400 | $3,400 - $4,750 | No Data |
| Avg. Wait for Unit Availability | 80 Days | 60 Days | 20 Days | 63 Days | 193 Days | No Data |
| Avg. Wait for Unit Availability | 54 Days | 12 Days | 6 Days | 15 Days | 129 Days | 1240 Days |
| Ratio of Units in Building | 5% | 23% | 51% | 20% | 4% | 1% |
Unit Sales vs Inventory
Total number of units listed and sold in Mount Pleasant West
