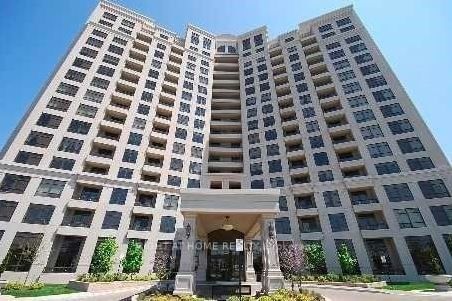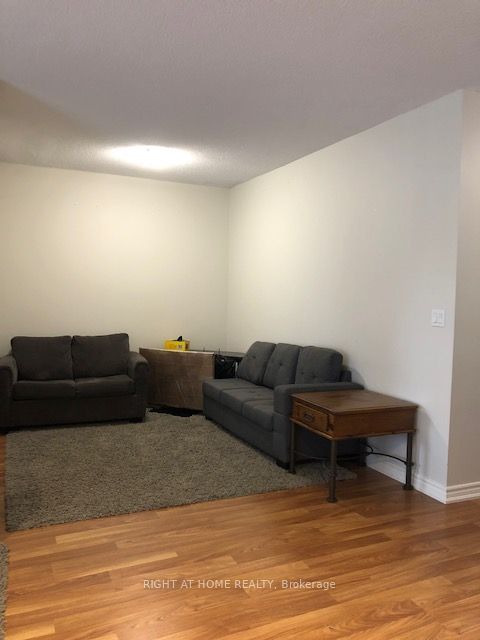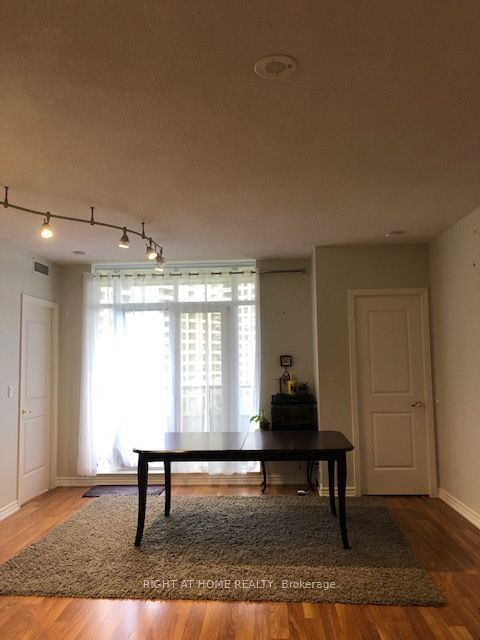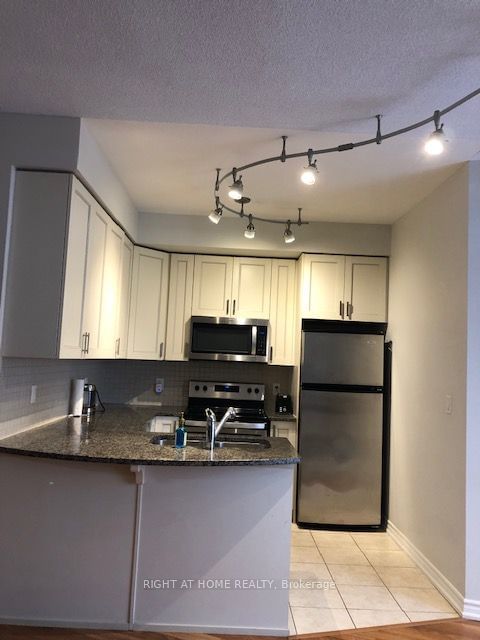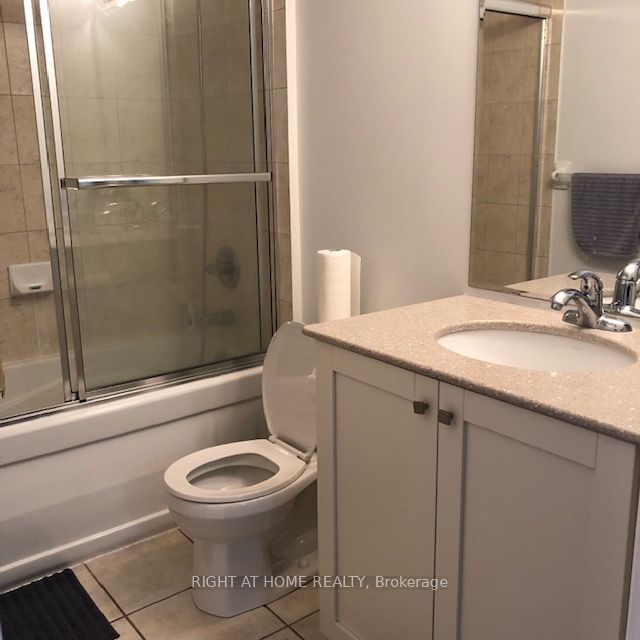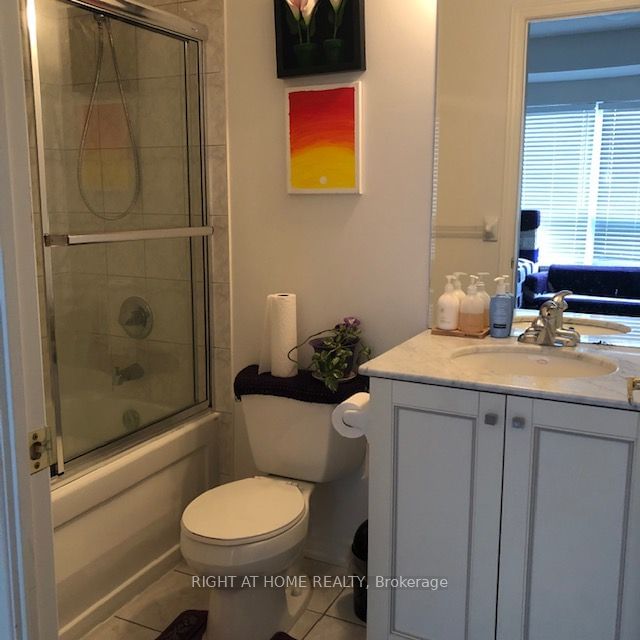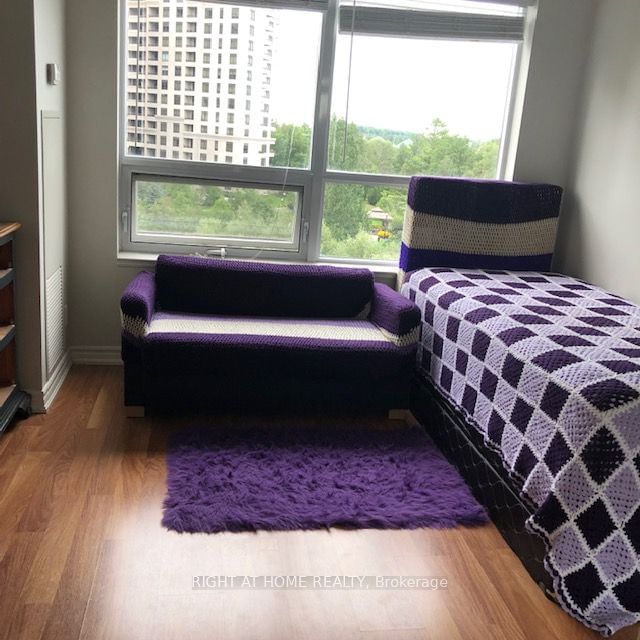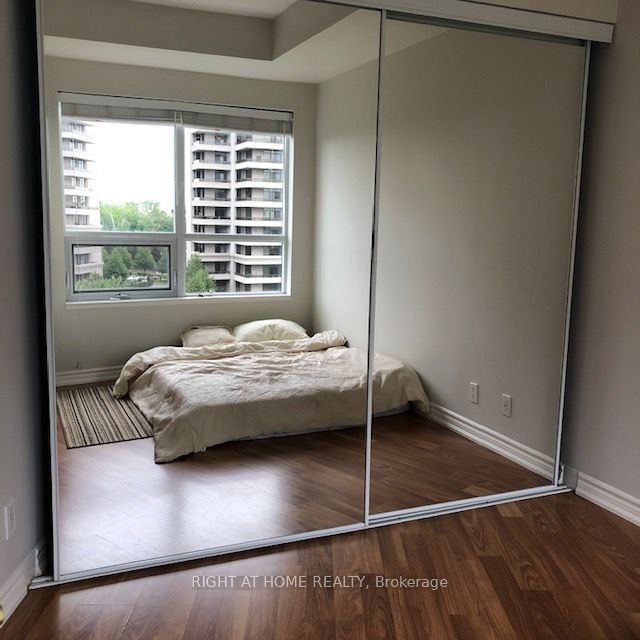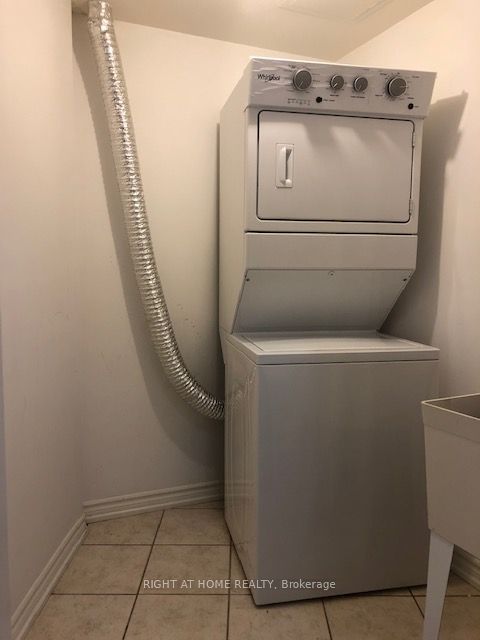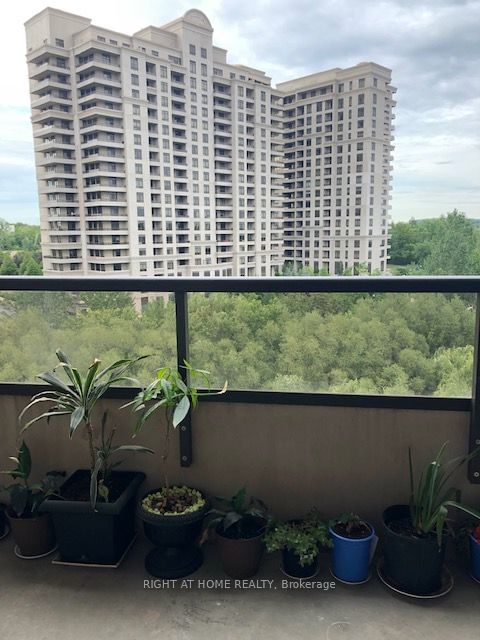508 - 9225 Jane St
Listing History
Unit Highlights
Utilities Included
Utility Type
- Air Conditioning
- Central Air
- Heat Source
- Electric
- Heating
- Heat Pump
Room Dimensions
About this Listing
Fantastic 2 Bdrm + Den Unit, Almost 1000Sq.Ft, With 2 - 4 Pc Baths Overlooking The Nature Trail Parkette Surrounding The Complex. Open Concept Layout With No Wasted Space. Granite Kitchen Counter W/Ceramic Back Splash, Breakfast Bar And All S/S Appliances. Laminate Flooring Throughout Unit. Spacious Self-Contained Laundry Room With Stacked Washer/Dryer With Built In Laundry Tub, Lots Of Storage. Unit Comes W/ 2 Parking Spots/1 Locker.
ExtrasS/S Fridge, Stove, D/W, Micro/Fan, All Elfs, Window Coverings. Washer/Dryer,1 Parking Spot, 1 Locker.24 Hr Concierge. No Smoking, No Pets. No Showings After 730 No Showings Sat After 5Pm Or Sun As Per Mgmt.
right at home realtyMLS® #N11909891
Amenities
Explore Neighbourhood
Similar Listings
Demographics
Based on the dissemination area as defined by Statistics Canada. A dissemination area contains, on average, approximately 200 – 400 households.
Price Trends
Maintenance Fees
Building Trends At Bellaria Residences Condos
Days on Strata
List vs Selling Price
Offer Competition
Turnover of Units
Property Value
Price Ranking
Sold Units
Rented Units
Best Value Rank
Appreciation Rank
Rental Yield
High Demand
Transaction Insights at 9225 Jane Street
| 1 Bed | 1 Bed + Den | 2 Bed | 2 Bed + Den | 3 Bed | |
|---|---|---|---|---|---|
| Price Range | $515,000 - $555,000 | $536,000 - $585,000 | $663,000 - $790,000 | $680,000 - $710,000 | $710,000 |
| Avg. Cost Per Sqft | $890 | $799 | $746 | $746 | $728 |
| Price Range | $2,250 - $2,550 | $2,500 - $2,650 | No Data | $2,900 - $3,200 | No Data |
| Avg. Wait for Unit Availability | 61 Days | 75 Days | 55 Days | 133 Days | 2436 Days |
| Avg. Wait for Unit Availability | 46 Days | 64 Days | 67 Days | 91 Days | No Data |
| Ratio of Units in Building | 31% | 24% | 33% | 14% | 1% |
Transactions vs Inventory
Total number of units listed and leased in Maple - Vaughan
