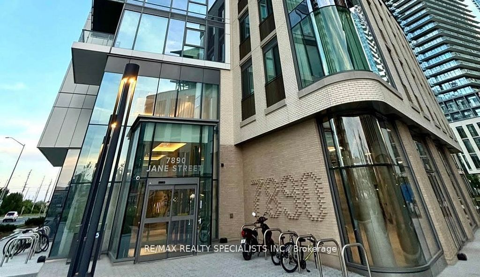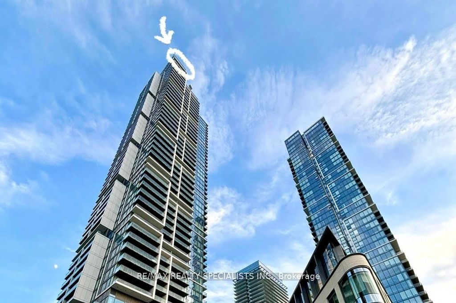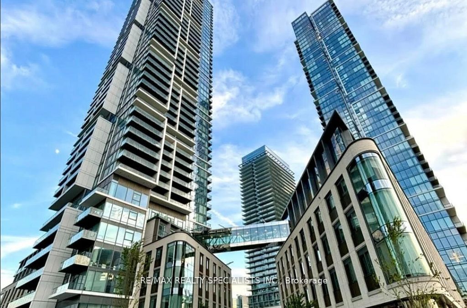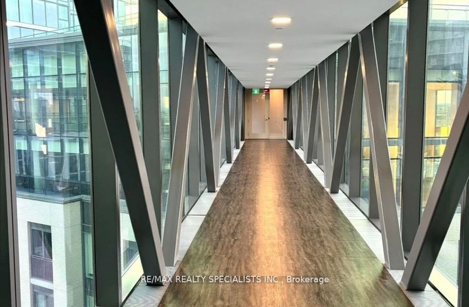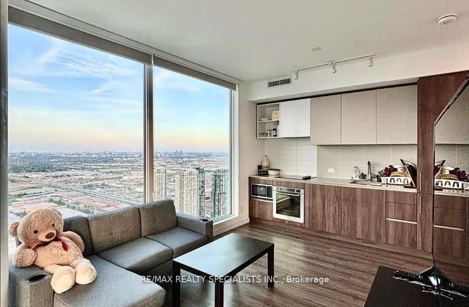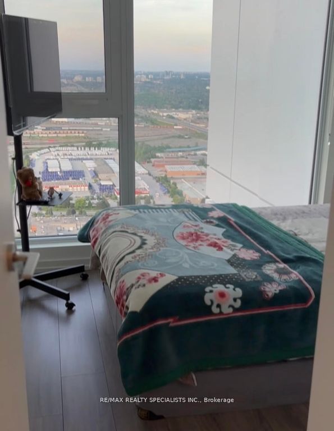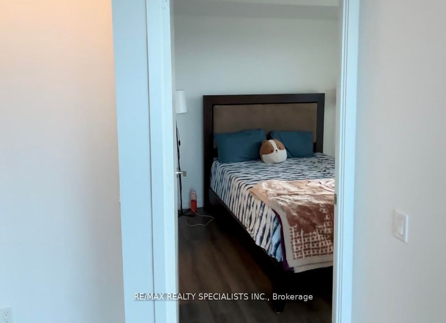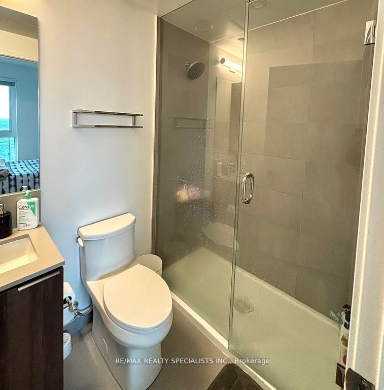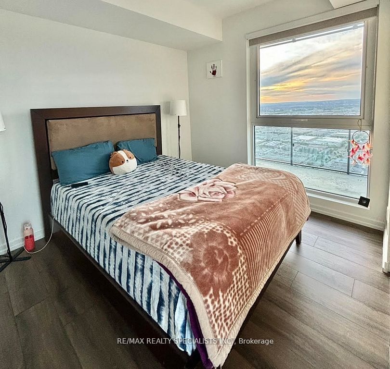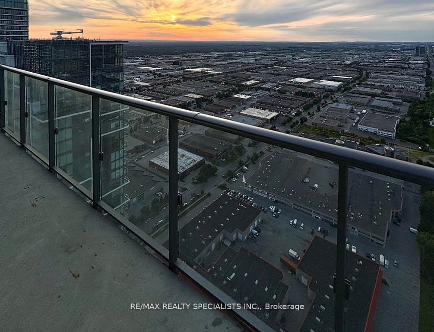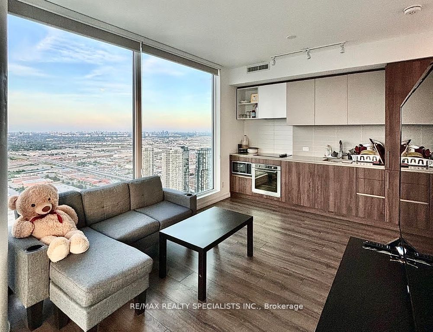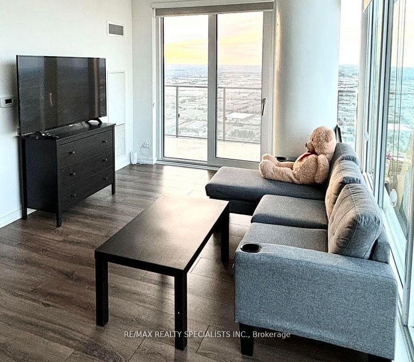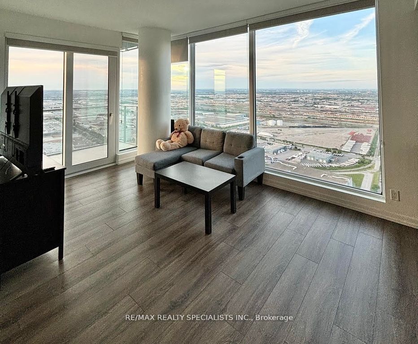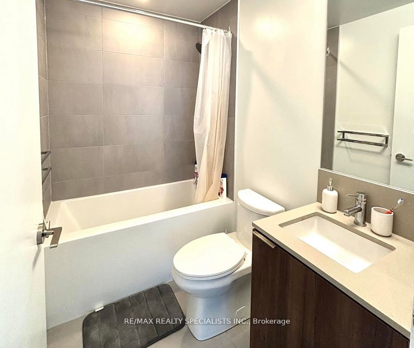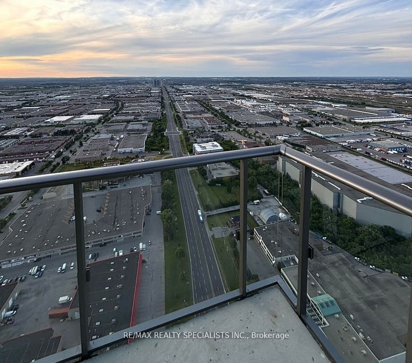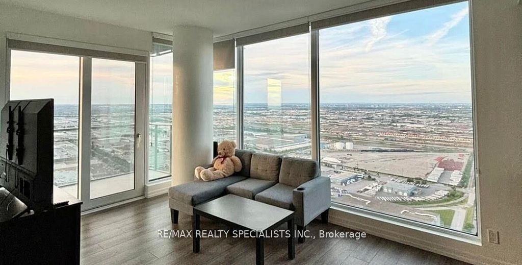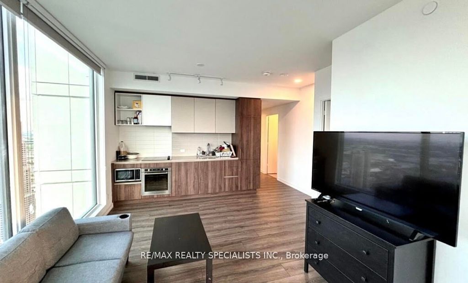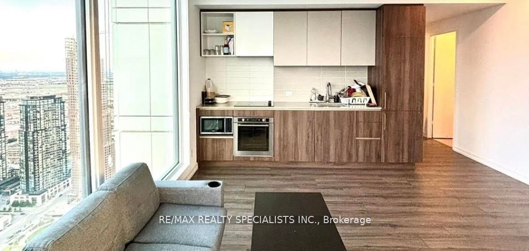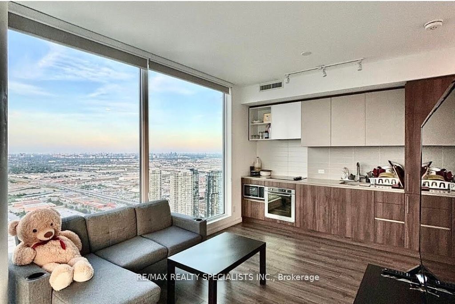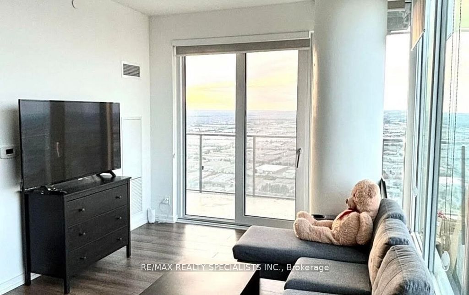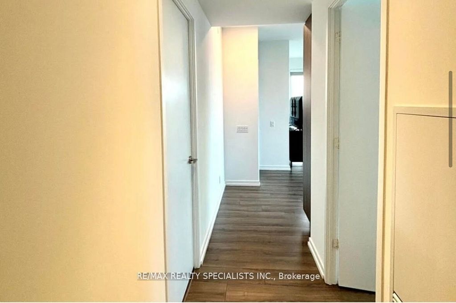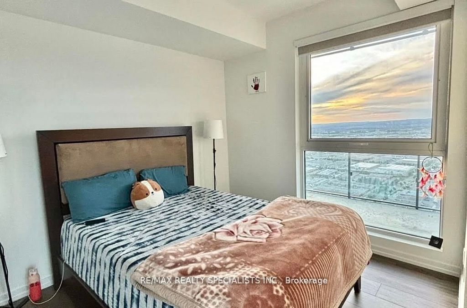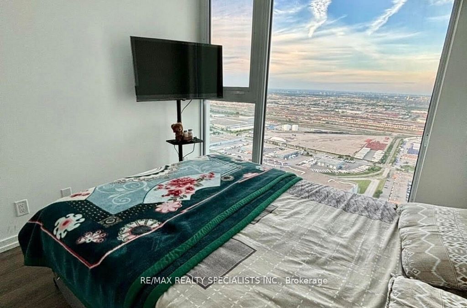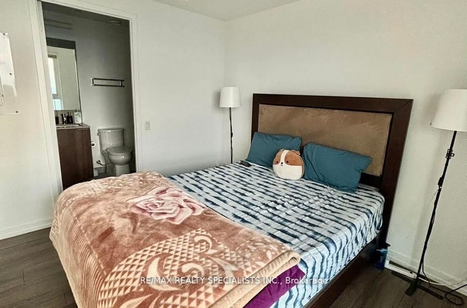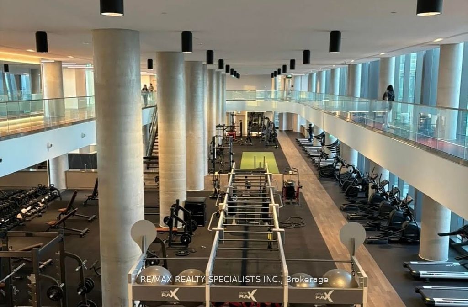5609 - 7890 Jane St
Listing History
Unit Highlights
Maintenance Fees
Utility Type
- Air Conditioning
- Central Air
- Heat Source
- Electric
- Heating
- Forced Air
Room Dimensions
About this Listing
Experience the vibrant Living in the heart of the Vaughan Metropolitan Centre. Stunning, Newly Built high-rise 56TH floor top unit condo offers a bright and spacious 2-bedroom layout with 2 full baths. Multi Functional Open Concept Combined Living/Dining. Laminate Throughout, Model Design Kitchen with B/I Appliances, quartz Counter tops. Large Balcony with Unobstructed View of North and East view. One Parking Space . Located Steps Away From Vaughan Metropolitan Station With Easy Access To Hwy 400,401 & 407. Close To Malls, IKEA, Costco, Walmart, Hospitals, York University Just Two Subway Stops Away! All Elfs & Window Coverings. State-Of-The-Art Gym, Indoor Running Track, Infinity Pool, Squash Court, Half Basketball Court, Yoga Room, Game Room, Party Room, Library & much more.
re/max realty specialists inc.MLS® #N10707940
Amenities
Explore Neighbourhood
Similar Listings
Price Trends
Maintenance Fees
Building Trends At Transit City 5
Days on Strata
List vs Selling Price
Offer Competition
Turnover of Units
Property Value
Price Ranking
Sold Units
Rented Units
Best Value Rank
Appreciation Rank
Rental Yield
High Demand
Transaction Insights at 7890 Jane Street
| 1 Bed | 1 Bed + Den | 2 Bed | 2 Bed + Den | |
|---|---|---|---|---|
| Price Range | $438,000 - $515,000 | $550,000 - $608,800 | $625,000 - $725,000 | $598,000 |
| Avg. Cost Per Sqft | $976 | $914 | $939 | $752 |
| Price Range | $1,950 - $2,350 | $2,200 - $2,700 | $2,500 - $4,000 | $2,800 - $3,000 |
| Avg. Wait for Unit Availability | 76 Days | 88 Days | 85 Days | No Data |
| Avg. Wait for Unit Availability | 5 Days | 5 Days | 4 Days | 45 Days |
| Ratio of Units in Building | 28% | 26% | 43% | 4% |
Transactions vs Inventory
Total number of units listed and sold in Vaughan Corporate Centre
