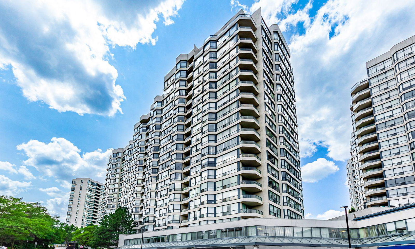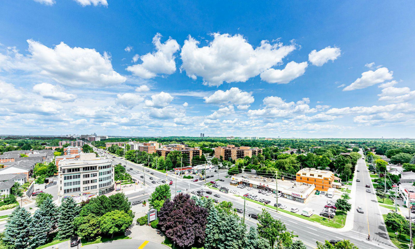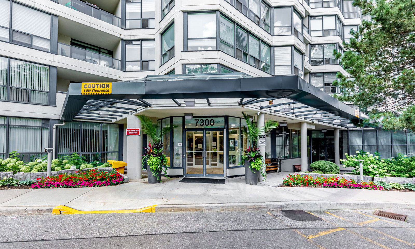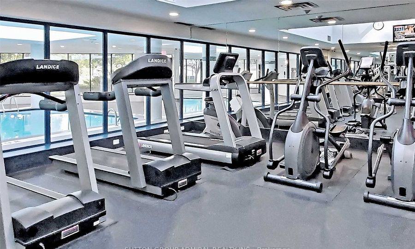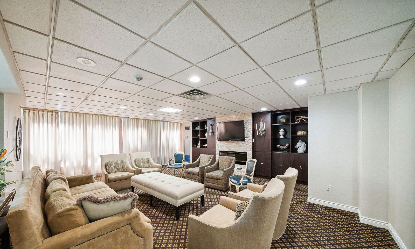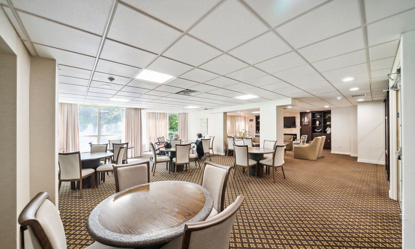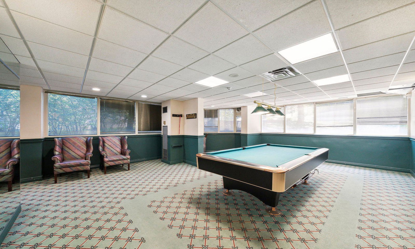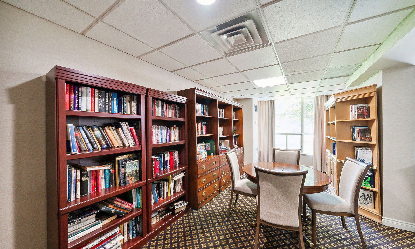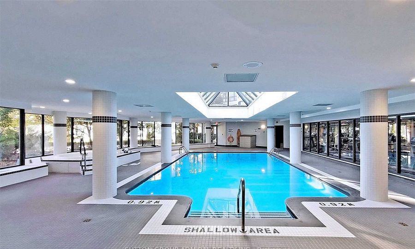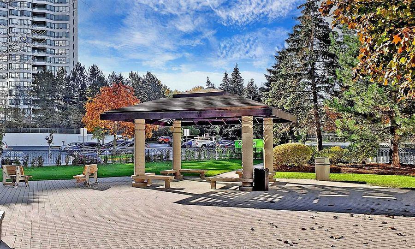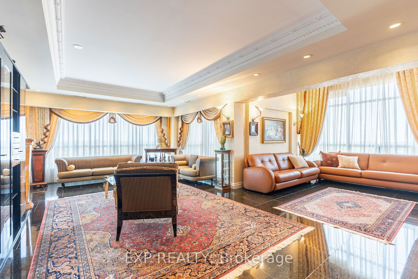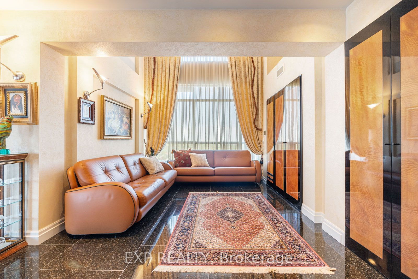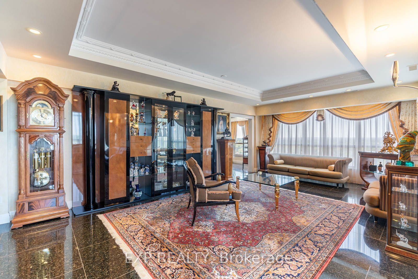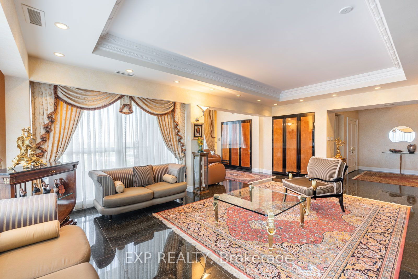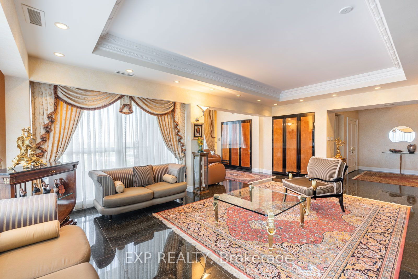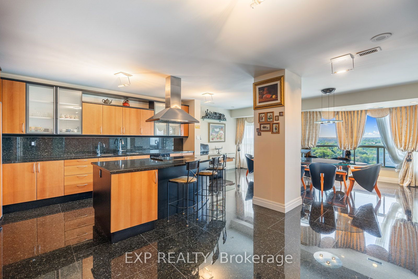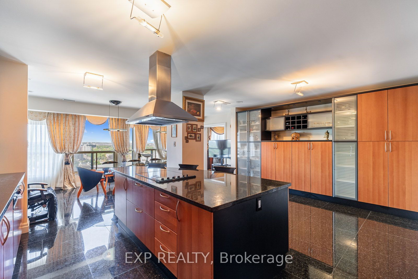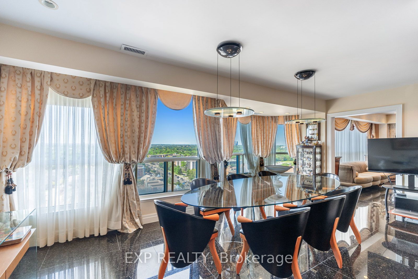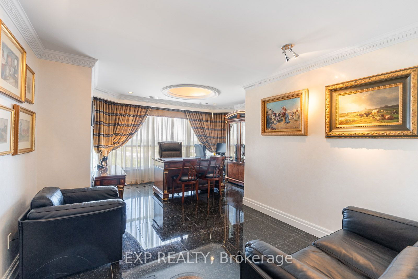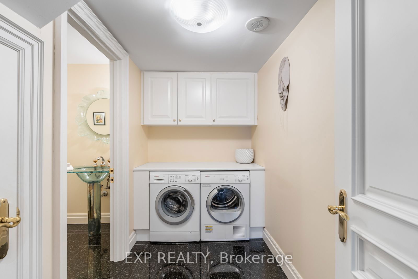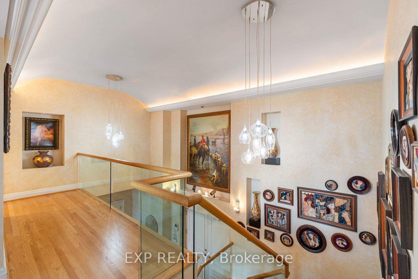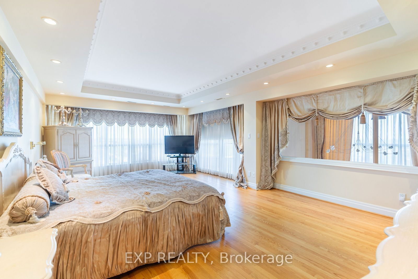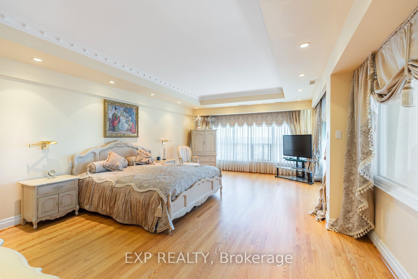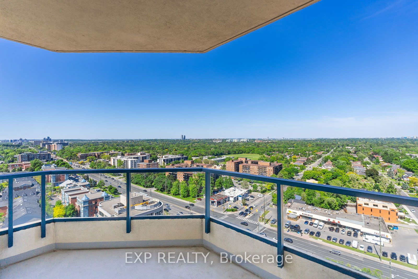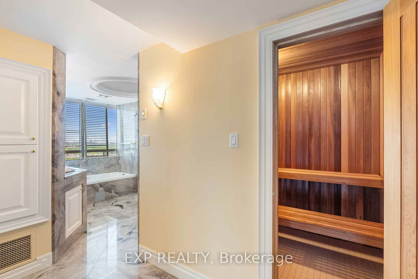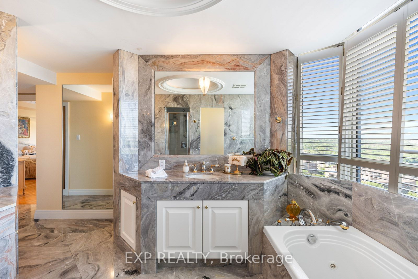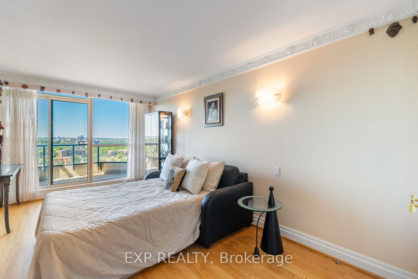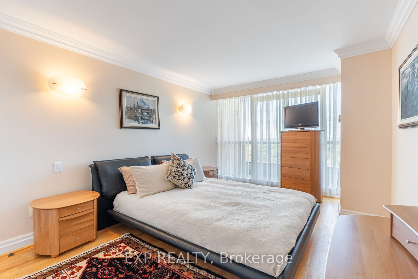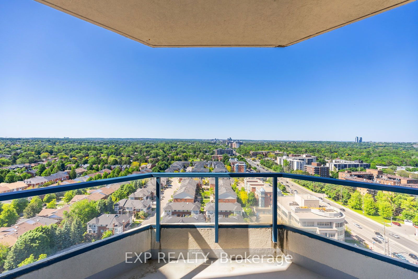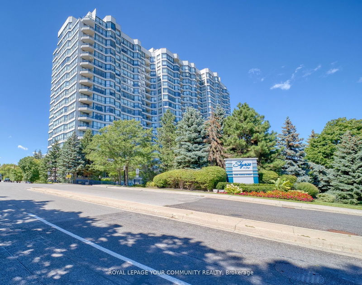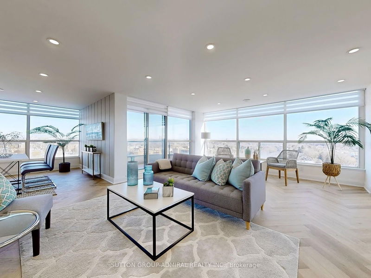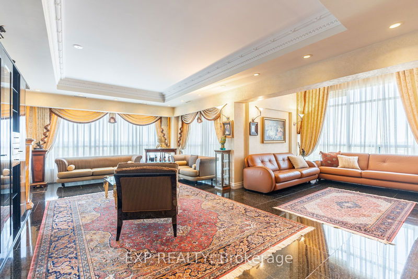7300 Yonge Street & 1 Clark Avenue
Building Details
Listing History for Skyrise on Yonge Condos
Amenities
Maintenance Fees
About 7300 Yonge Street — Skyrise on Yonge Condos
Anyone who’s seeking a Vaughan condo for sale should consider Skyrise on Yonge Condos at 7300 Yonge Street, 1 Clark Avenue. Skyrise Developments completed this building back in 1991, but unlike other buildings of that age, maintenance fees are on the higher end at $0.86 per-square-foot. The 19-storey building is home to 412 suites with units ranging between 1299 and 4200 square feet.
This condo has a Walk Score of 82 and an average demand ranking, based on Strata.ca’s analytics. Maintenance fees at 7300 Yonge Street, 1 Clark Avenue are $0.86 per-square-foot, which is on the higher end compared to the average of about $0.67, however the maintenance fees do include all utilities (usually at least hydro is separate).
The Suites
Here are some stats that would interest renters or buyers at 7300 Yonge Street, 1 Clark Avenue: 19 units have been sold in the past 12 months, and 5 units have been rented over the same period.
In terms of price per-square-foot, the average cost is $544 and units tend to sell for -3.06% below the list price. Units at 7300 Yonge Street, 1 Clark Avenue have a medium probability of receiving more than one offer. On average, a suite will spend 35 days on the market.
The Neighbourhood
This is an excellent location for those who love to dine out, with great restaurants close by such as Chung King Garden Restaurant, Ginza Sushi Restaurant and Gimbap Shop. You’ll only have to walk 9 minutes to pick-up a coffee before heading out for your day at Coffee Box Café & Bar, hey, dalda cafe and North York Cafe.
Grocery shopping is never a chore with stores such as Galleria Supermarket, Rh Europa Deli and Coco Banana Pinoy Food & Variety Store in the area.
There are a number of banks within a short drive, including Shinhan Bank Canada - Thornhill Branch and RBC Royal Bank for all your investment needs.
Residents at this condo are also just a short drive away from green spaces such as Sir Watson Watt Park, Winding Lane Park and John Honsberger Field.
Like to shop? Everything you need is close by when you live at 7300 Yonge Street, 1 Clark Avenue, including Worldshops mall, Lavish Ink and North Yonge Market Place which are only 10 away.
When the weekend rolls around, Felicity Art, The Galleria Frame and K Dadashi Art Gallery are within a short 4-minute drive away.
There are plenty of nearby school choices — I Am Smart S-Cool ABA Center and Private School, Mehe Elementary School and Lillian Public School — with more in neighbouring areas so you can find the best school for your child’s needs. Families with older children will be happy to know that Bee Smart Learning Centre, Thornhill Secondary School and Newtonbrook Secondary School can be reached by car in under 4 minutes.
Transportation
If you commute by public transit then the Thornhill - Vaughan neighbourhood is a great choice, as you’ll find the Yonge St. @ Meadowview Ave. light transit stop makes it easy to get around. Finch Station isn’t within a close walking distance, but you can drive there in about 8 minutes.
In the event that you can’t land a unit in this building, there are some similar condos within walking distance at 18 Clark Avenue W, 7250 Yonge Street and 7398 Yonge Street.
Reviews for Skyrise on Yonge Condos
No reviews yet. Be the first to leave a review!
 3
3Listings For Sale
Interested in receiving new listings for sale?
 0
0Listings For Rent
Interested in receiving new listings for rent?
Explore Thornhill - Vaughan
Similar condos
Demographics
Based on the dissemination area as defined by Statistics Canada. A dissemination area contains, on average, approximately 200 – 400 households.
Price Trends
Maintenance Fees
Building Trends At Skyrise on Yonge Condos
Days on Strata
List vs Selling Price
Offer Competition
Turnover of Units
Property Value
Price Ranking
Sold Units
Rented Units
Best Value Rank
Appreciation Rank
Rental Yield
High Demand
Transaction Insights at 7300 Yonge Street
| 1 Bed | 2 Bed | 2 Bed + Den | 3 Bed | 3 Bed + Den | |
|---|---|---|---|---|---|
| Price Range | No Data | $800,000 - $2,520,000 | $750,000 - $1,250,000 | $900,000 | No Data |
| Avg. Cost Per Sqft | No Data | $609 | $575 | $485 | No Data |
| Price Range | No Data | No Data | $3,200 - $3,995 | No Data | No Data |
| Avg. Wait for Unit Availability | No Data | 53 Days | 31 Days | 775 Days | 665 Days |
| Avg. Wait for Unit Availability | No Data | 154 Days | 71 Days | No Data | No Data |
| Ratio of Units in Building | 1% | 35% | 56% | 6% | 4% |
Unit Sales vs Inventory
Total number of units listed and sold in Thornhill - Vaughan
