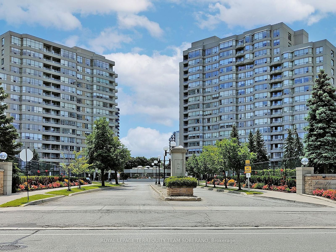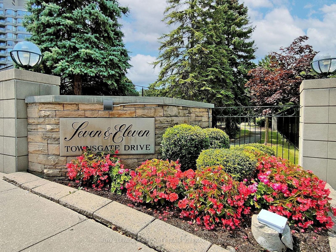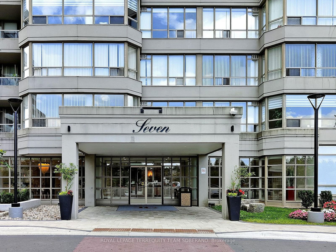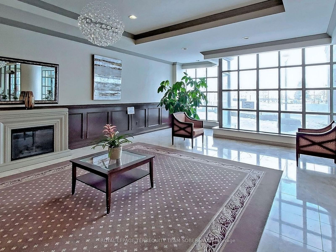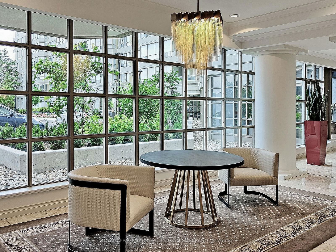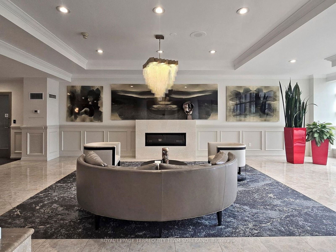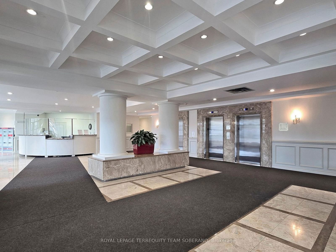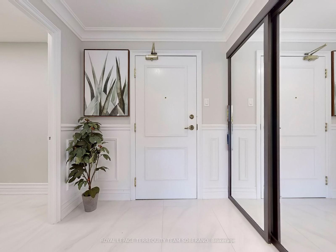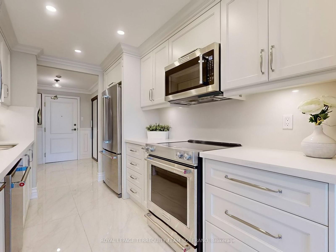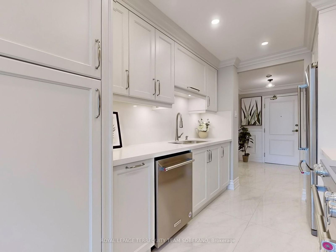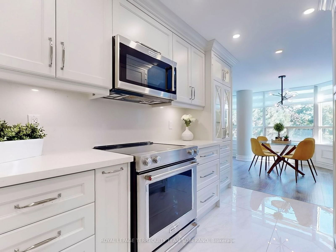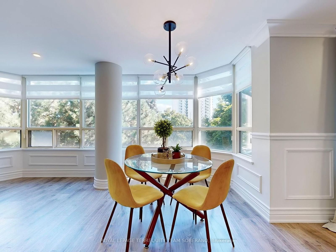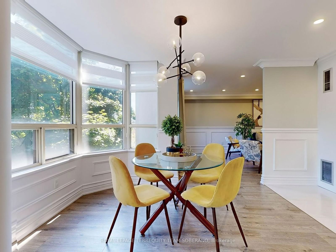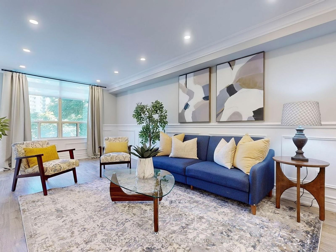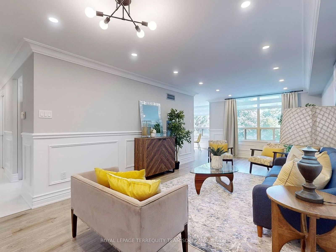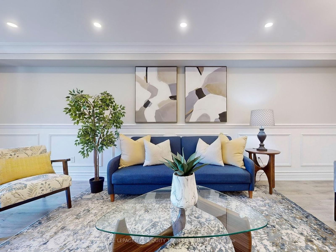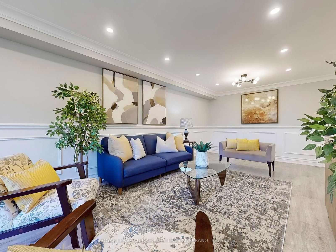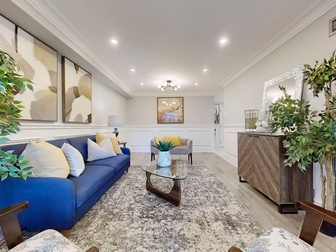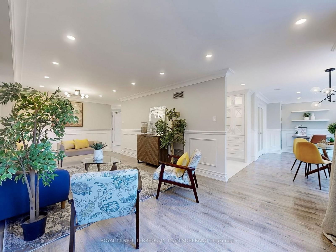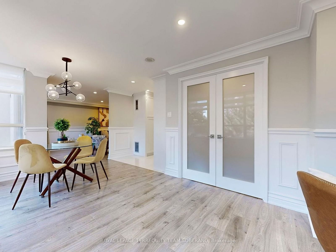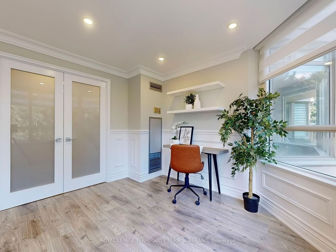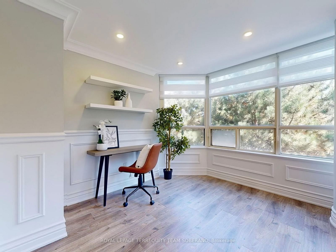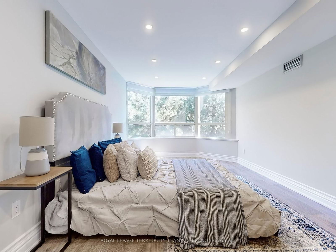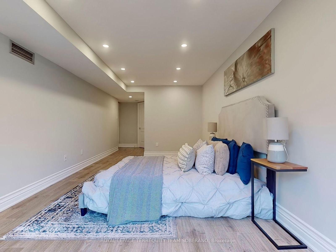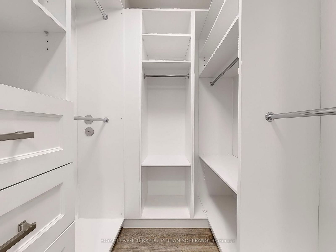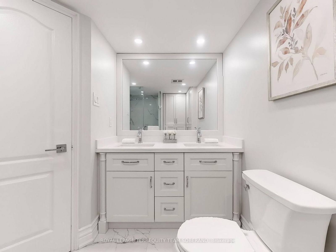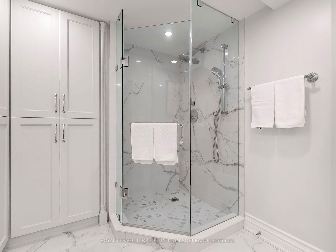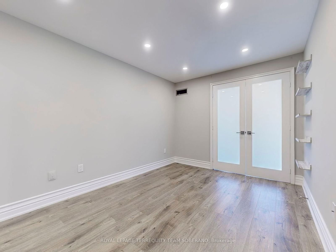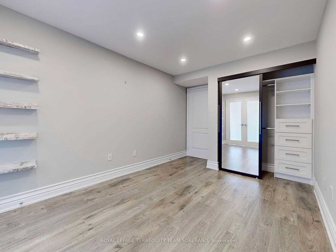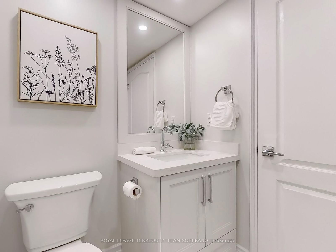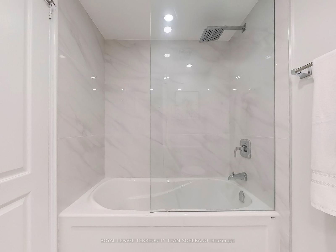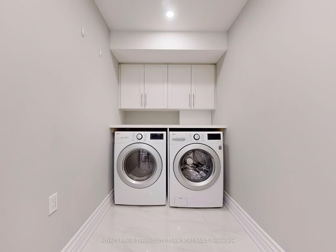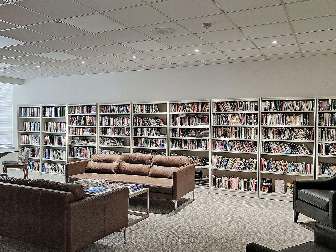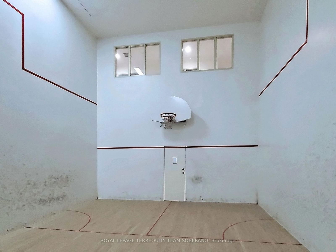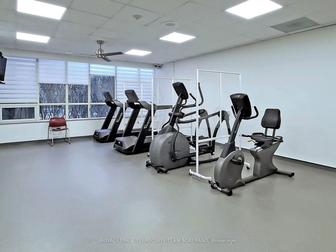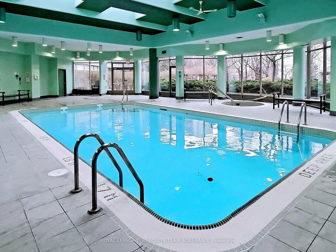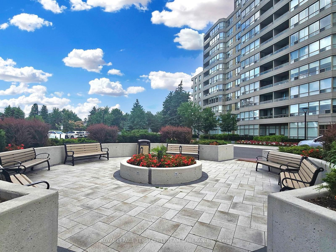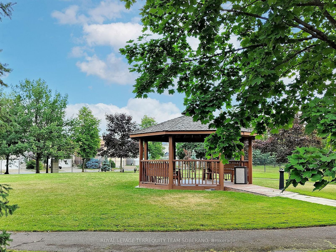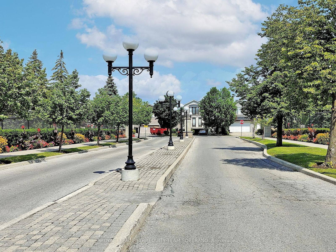312 - 7 Townsgate Dr
Listing History
Unit Highlights
Maintenance Fees
Utility Type
- Air Conditioning
- Central Air
- Heat Source
- Gas
- Heating
- Forced Air
Room Dimensions
About this Listing
Embrace The Luxury Condo Lifestyle! Beautifully Designed 2 Bed+2 Bath Unit Located In The Prestigious Hi-Rise Condominium Sitting Near Bathurst/Steeles Area- Prime Location. Superb Open-Concept & Functional Floor Plan! Abundance Of Natural Light Creating Warm Sun-filled Ambiance. Featuring Porcelain Foyer W/Mirror Closets, Wainscotting Throughout, Oversized Windows, Comb Living & Dining Rm W/Crown Moulding, Laundry Ensuite, Pot Lights, Custom Closets, Second Bedroom W/ Frosted Sliding Drs. Boasting A Large Sunroom W/ Spectacular Scenic Views To Enjoy! Stunning Modern White Gallery Kitchen Fitted W/ Stainless Steel Appliances, Quartz Countertops & Backsplash, Ample Cabinetry Space, Under Cabinet Lighting W/ Elegant Glass Dr Cabinets, & Spacious Breakfast Area W/ Wrapped Around Windows. Primary Bedroom Features Large Windows, W/In Linen Closet, Blackout Blinds, & Spa-Like 4Pc Ensuite. Well Maintained & Move-In Ready!! Must See!!
ExtrasSteps To TTC/Transit, Major Hwy's, Shopping, Restaurants, Parks, Schools & More!! Building Amenities Include Indoor Pool, Sauna, Gym, Squash Court, Tennis Court, Meeting Rm, Guest Suites, Visitor Parking & Concierge!
royal lepage terrequity team soberanoMLS® #N11903392
Amenities
Explore Neighbourhood
Similar Listings
Demographics
Based on the dissemination area as defined by Statistics Canada. A dissemination area contains, on average, approximately 200 – 400 households.
Price Trends
Maintenance Fees
Building Trends At 7 Townsgate Condos
Days on Strata
List vs Selling Price
Offer Competition
Turnover of Units
Property Value
Price Ranking
Sold Units
Rented Units
Best Value Rank
Appreciation Rank
Rental Yield
High Demand
Transaction Insights at 7 Townsgate Drive
| 2 Bed | 2 Bed + Den | 3 Bed + Den | |
|---|---|---|---|
| Price Range | $735,000 - $1,005,000 | $876,000 - $915,000 | No Data |
| Avg. Cost Per Sqft | $613 | $679 | No Data |
| Price Range | $3,000 - $3,650 | $3,000 | $3,400 |
| Avg. Wait for Unit Availability | 44 Days | 73 Days | 220 Days |
| Avg. Wait for Unit Availability | 225 Days | 168 Days | No Data |
| Ratio of Units in Building | 63% | 37% | 1% |
Transactions vs Inventory
Total number of units listed and sold in Thornhill - Vaughan
