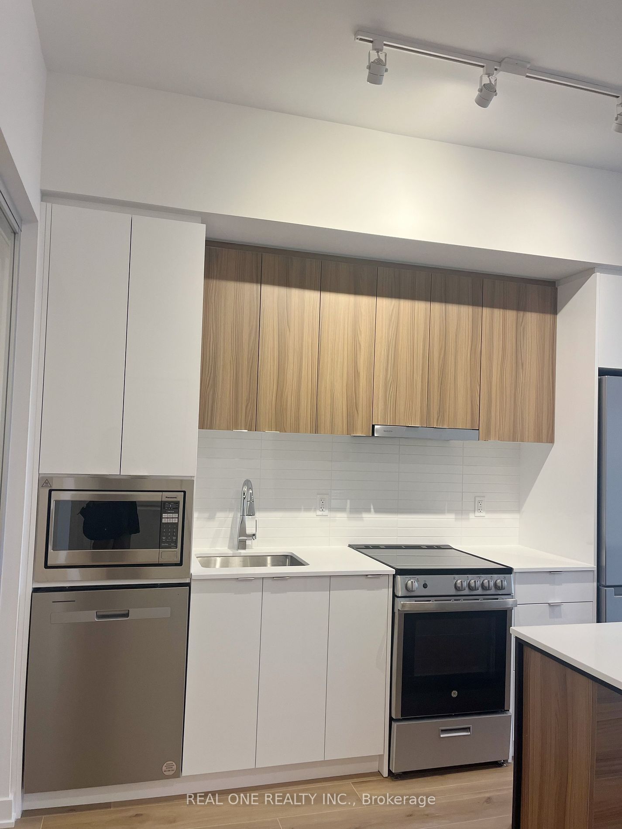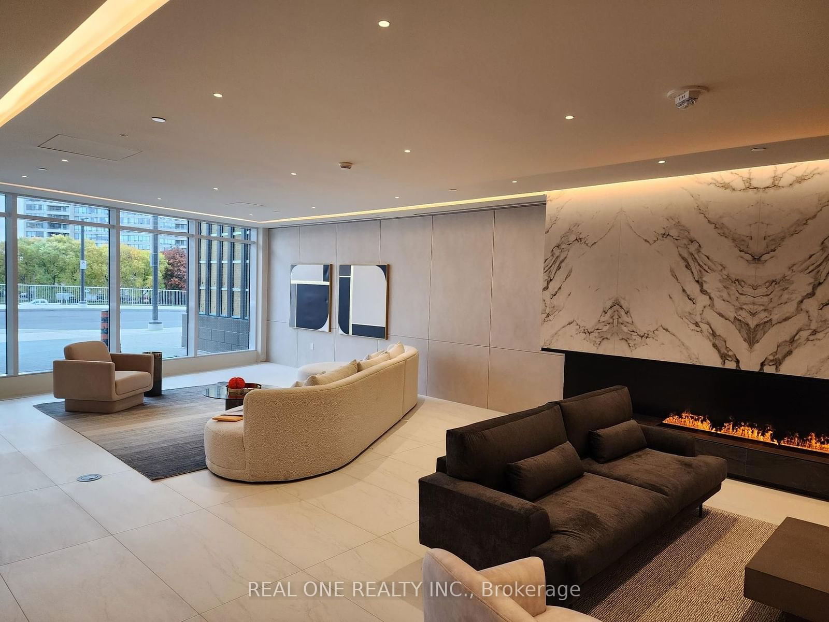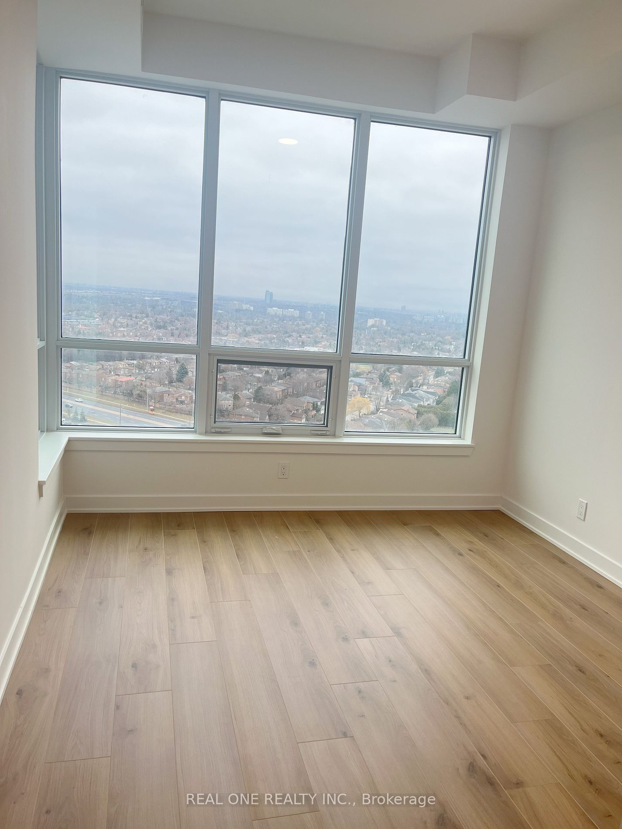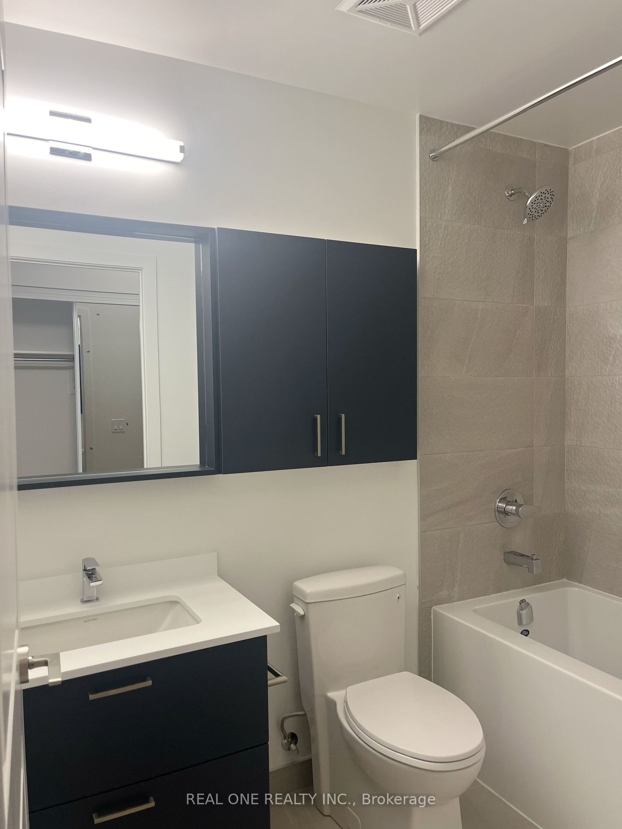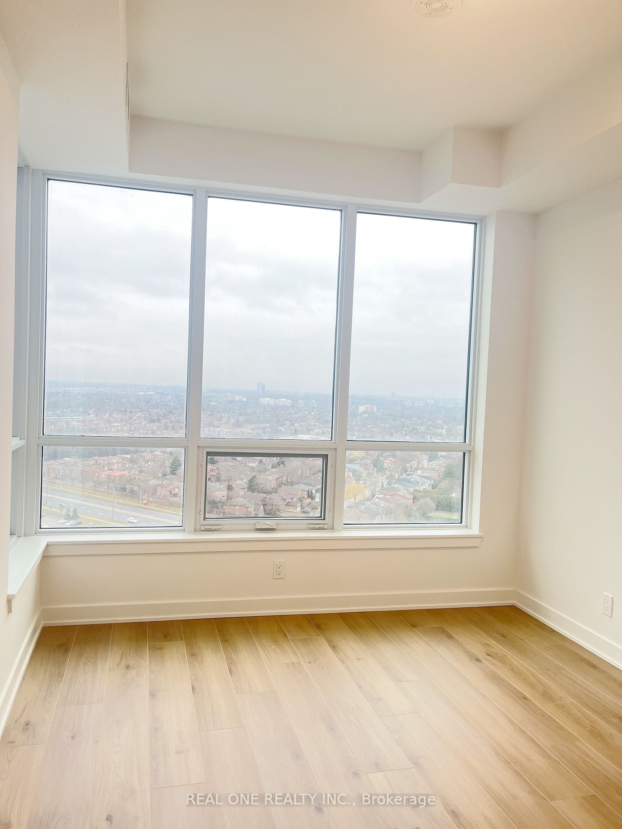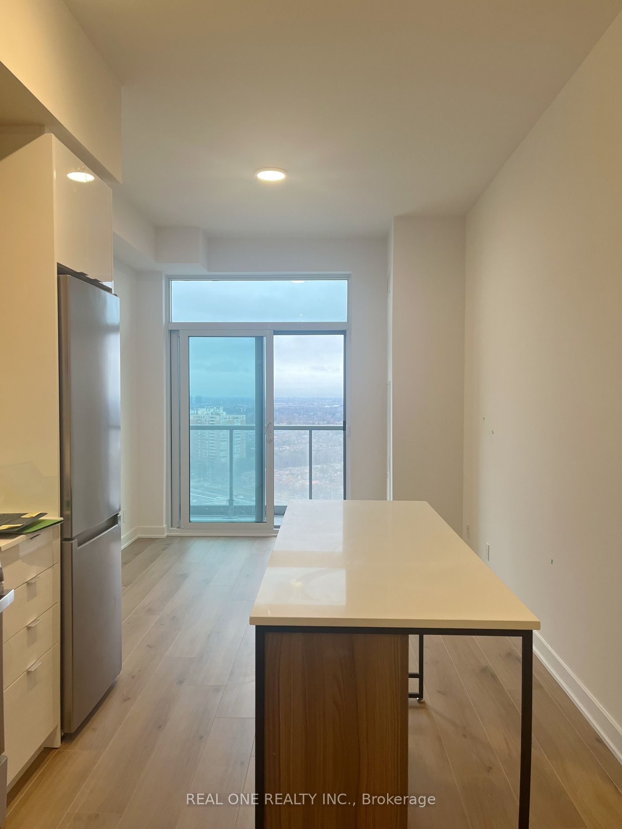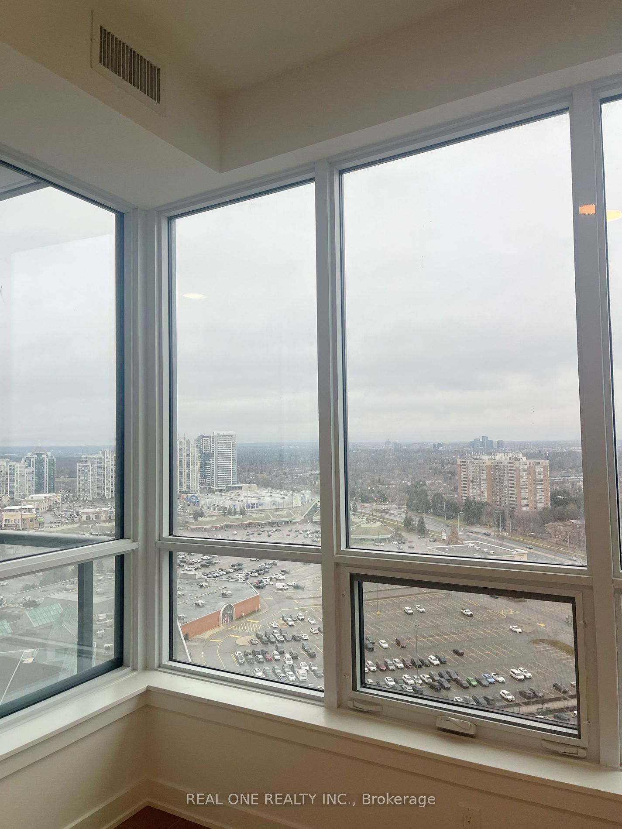2210 - 50 Upper Mall Way
Listing History
Unit Highlights
Utilities Included
Utility Type
- Air Conditioning
- Central Air
- Heat Source
- Gas
- Heating
- Forced Air
Room Dimensions
About this Listing
Brand New PROMENADE PARK TOWERS By Liberty Development With Direct Access to Promenade Shopping Centre and All Amenities Nearby. 688 Sqft Indoor Plus 45 Sqft Balcony, Spacious Den With Closet and Door Can Be Used As Second Bedroom, 9-Foot Ceilings, Unobstructed East View, Upgraded Centre Island & Bathroom ,Quartz Countertops, Stainless Steel Appliances. Steps to Walmart, TNT Supermarket, VIVA Terminal Bus Station. *Amenities: 24 Hr Concierge & Security, Half Acre Outdoor Green Roof Terrace, Zen-inspired Exercise Room & Yoga Studio, Party Room.
ExtrasOver $8,000 Spent On Upgrade Including Centre Island, Master Bedroom Flameless Glass and Bathroom Cabinet installment.
real one realty inc.MLS® #N11911681
Amenities
Explore Neighbourhood
Similar Listings
Demographics
Based on the dissemination area as defined by Statistics Canada. A dissemination area contains, on average, approximately 200 – 400 households.
Price Trends
Maintenance Fees
Building Trends At Promenade Park Towers Building B
Days on Strata
List vs Selling Price
Or in other words, the
Offer Competition
Turnover of Units
Property Value
Price Ranking
Sold Units
Rented Units
Best Value Rank
Appreciation Rank
Rental Yield
High Demand
Transaction Insights at 50 Upper Mall Way
| 1 Bed | 1 Bed + Den | 2 Bed | |
|---|---|---|---|
| Price Range | No Data | No Data | No Data |
| Avg. Cost Per Sqft | No Data | No Data | No Data |
| Price Range | $2,000 - $2,200 | $2,100 - $2,700 | $2,700 - $2,990 |
| Avg. Wait for Unit Availability | No Data | No Data | No Data |
| Avg. Wait for Unit Availability | 6 Days | 3 Days | 5 Days |
| Ratio of Units in Building | 22% | 57% | 22% |
Transactions vs Inventory
Total number of units listed and leased in Thornhill - Vaughan
