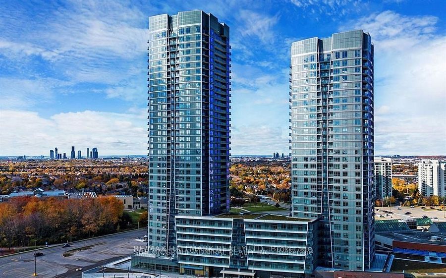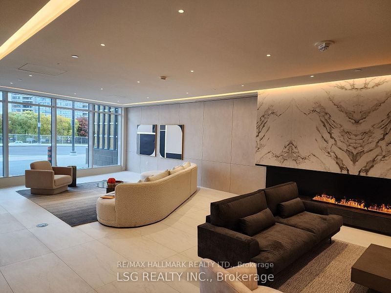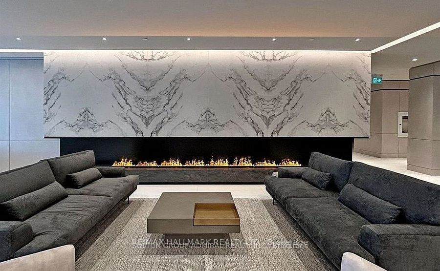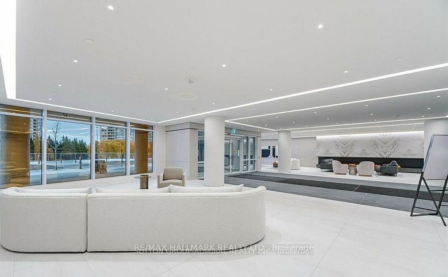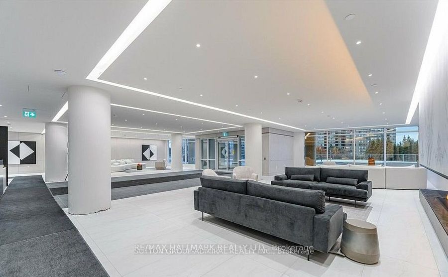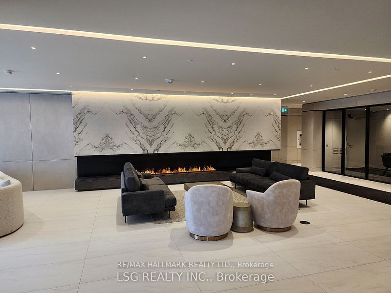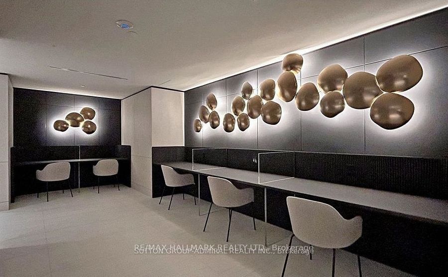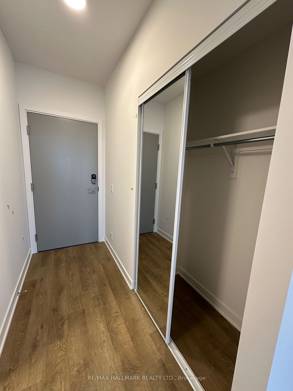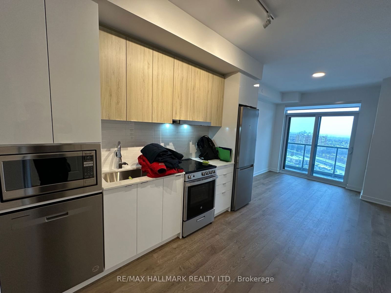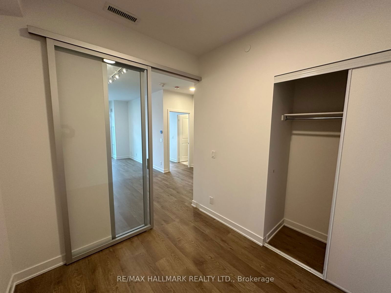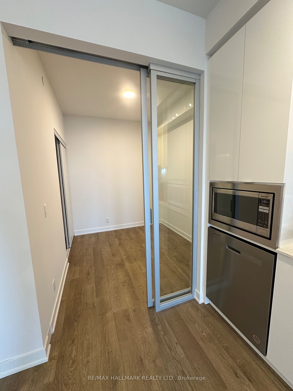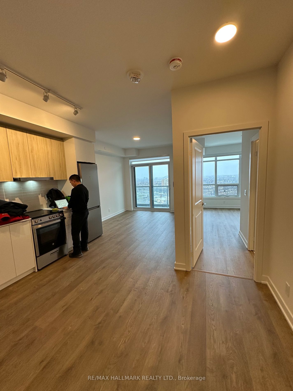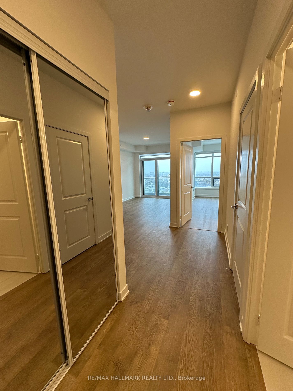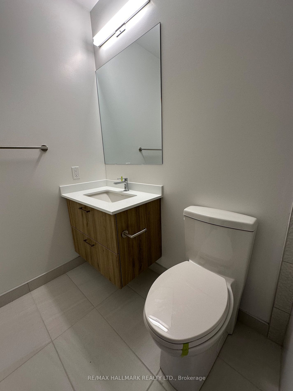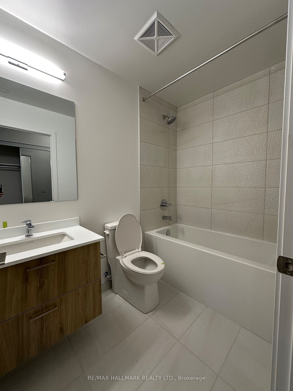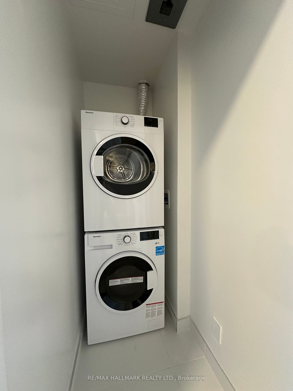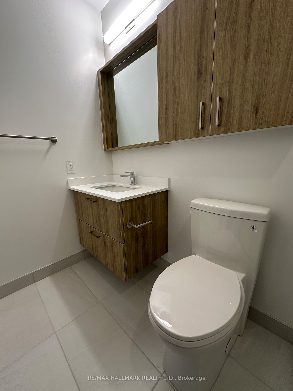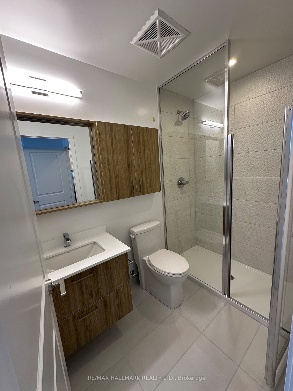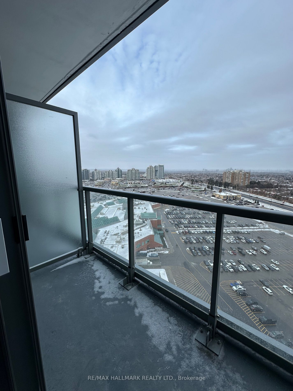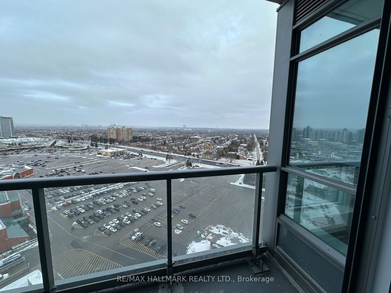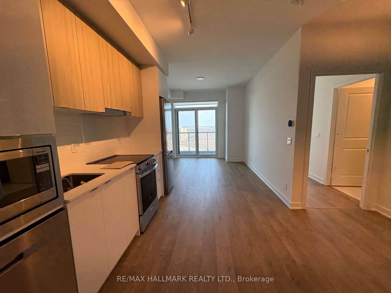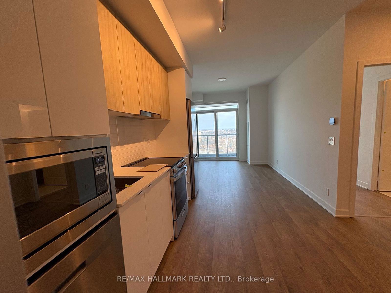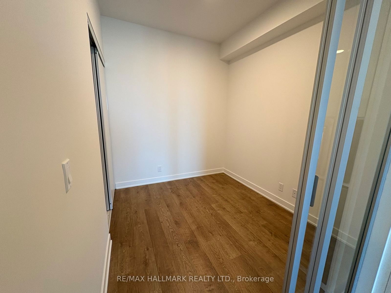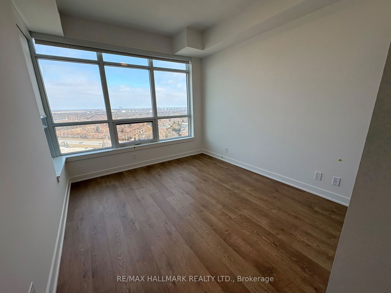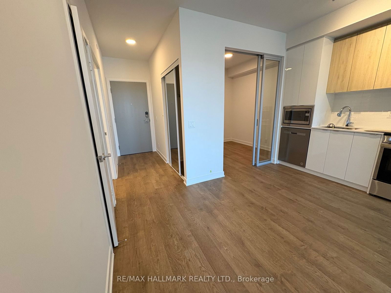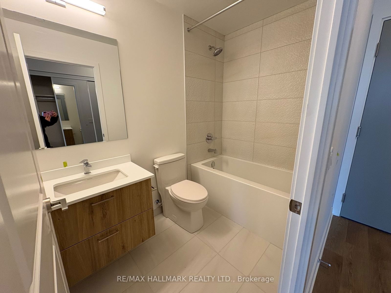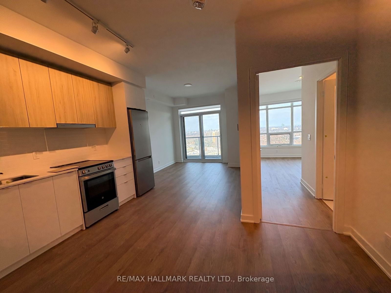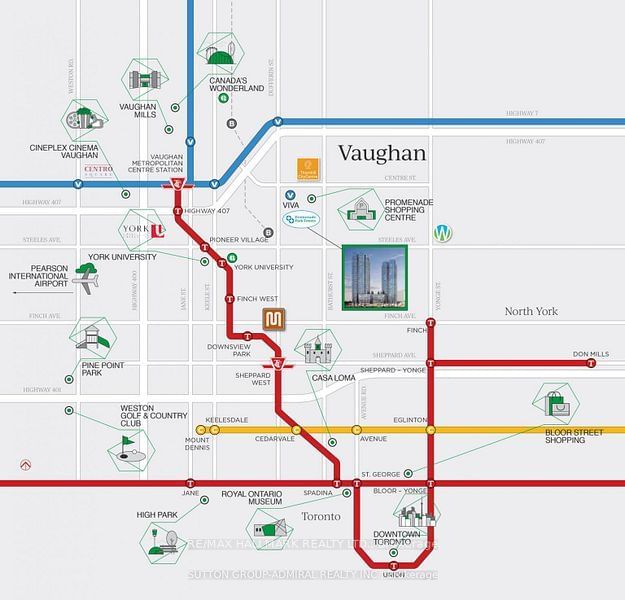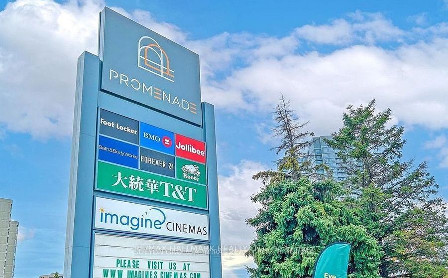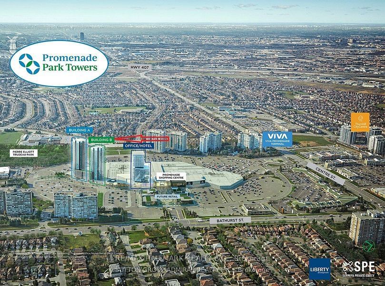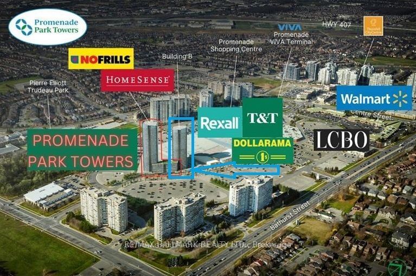B-1910 - 50 UPPER MALL Way
Listing History
Unit Highlights
Utilities Included
Utility Type
- Air Conditioning
- Central Air
- Heat Source
- Gas
- Heating
- Forced Air
Room Dimensions
About this Listing
BRAND NEW UNIT. BE THE FIRST TO LIVE IN THIS GORGEOUS UNIT WITH UNOBSTRUCTED VIEW OF NORTH EAST. 1+1 AND TWO FULL BATHROOM. MODERN, PRACTICAL FLOORPLAN. DEN WITH A DOUBLE CLOSET CAN BE EASILY USE AS A SECOND BEDROOM.THE BUILDING IS PERFECTLY LOCATED A MINUTE FROM THE PROMENADE MALL, SHOPS, GROCERIES, RESTAURANTS, FEW MINUTES TO PROMENADE MALL TRANSIT TERMINAL, PARK, SCHOOL. QUICK ACCESS TO YORK UNIVERSITY, HWY 407 & 7. THE INCREDIBLE AMENITIES INCLUDE 24 CONCIERGE, EXERCISE ROOM, YOGA STUDIO, GOLD SIMULATOR, GUEST SUITE, OUTDOOR ROOF TERRACE, LIBRARY AND MORE.
ExtrasSTAINLESS STEEL APPLIANCES: GLASS COOKTOP STOVE, MICROWAVE, HOODFAN, FRIDGE, DISHWASHER. WHITE WASHER AND DRYER. ALL ELFS. ALL WINDOW COVERINGS.
re/max hallmark realty ltd.MLS® #N11912708
Amenities
Explore Neighbourhood
Similar Listings
Demographics
Based on the dissemination area as defined by Statistics Canada. A dissemination area contains, on average, approximately 200 – 400 households.
Price Trends
Maintenance Fees
Building Trends At Promenade Park Towers Building B
Days on Strata
List vs Selling Price
Or in other words, the
Offer Competition
Turnover of Units
Property Value
Price Ranking
Sold Units
Rented Units
Best Value Rank
Appreciation Rank
Rental Yield
High Demand
Transaction Insights at 50 Upper Mall Way
| 1 Bed | 1 Bed + Den | 2 Bed | |
|---|---|---|---|
| Price Range | No Data | No Data | No Data |
| Avg. Cost Per Sqft | No Data | No Data | No Data |
| Price Range | $2,000 - $2,200 | $2,100 - $2,700 | $2,700 - $2,990 |
| Avg. Wait for Unit Availability | No Data | No Data | No Data |
| Avg. Wait for Unit Availability | 6 Days | 3 Days | 5 Days |
| Ratio of Units in Building | 22% | 57% | 22% |
Transactions vs Inventory
Total number of units listed and leased in Thornhill - Vaughan
