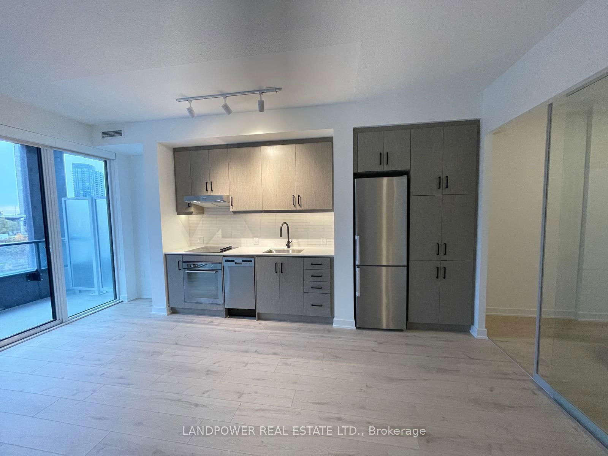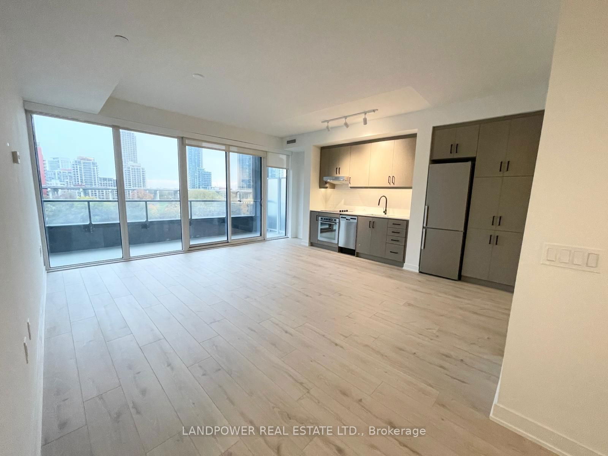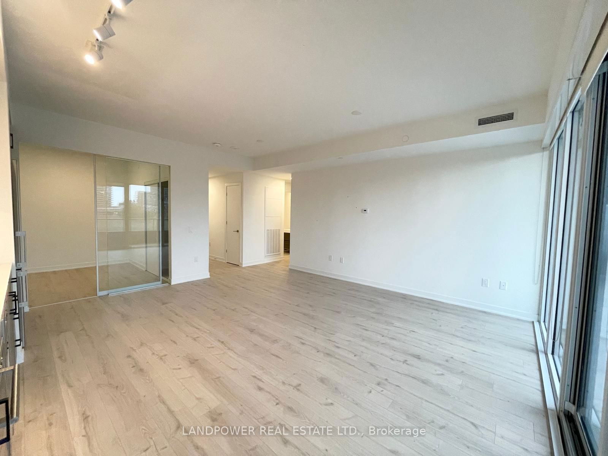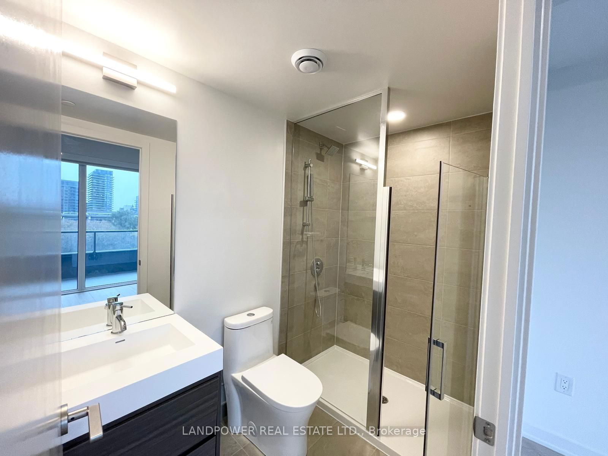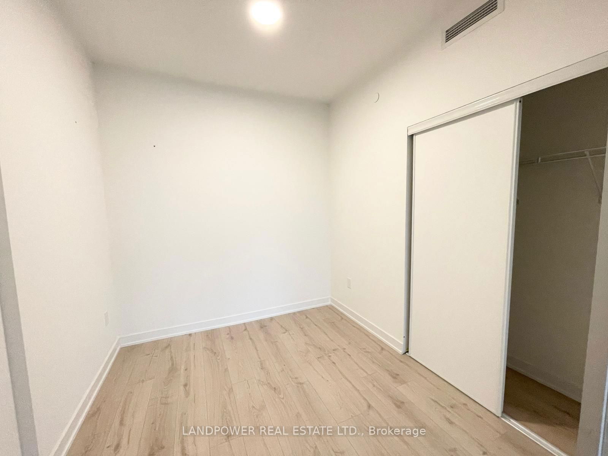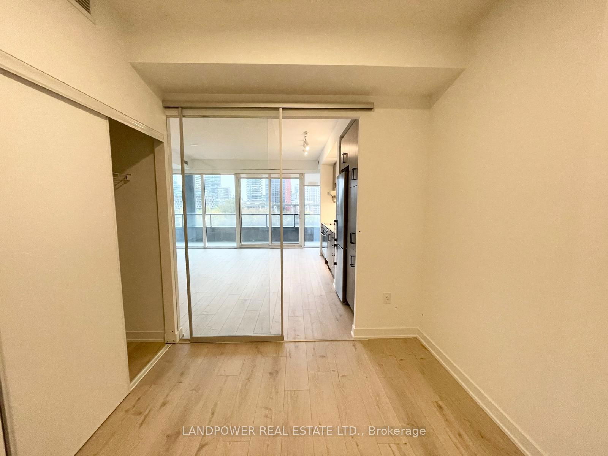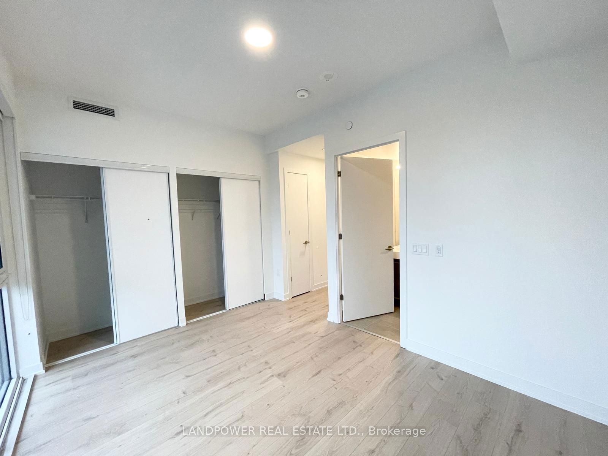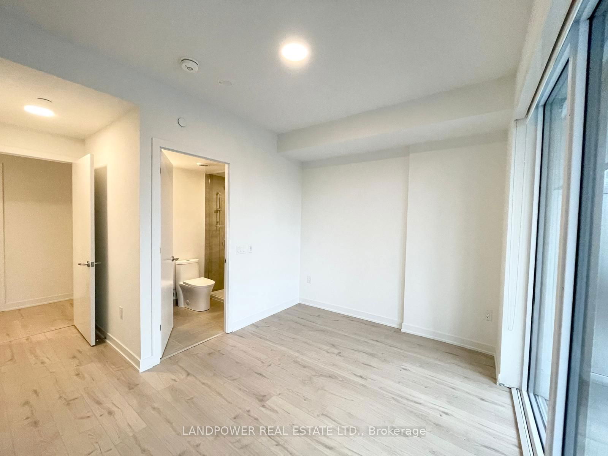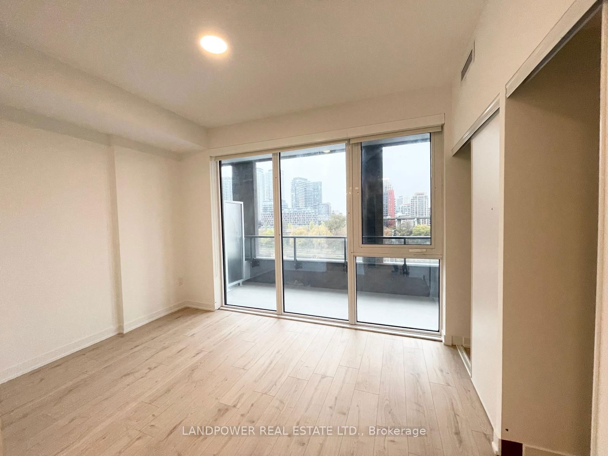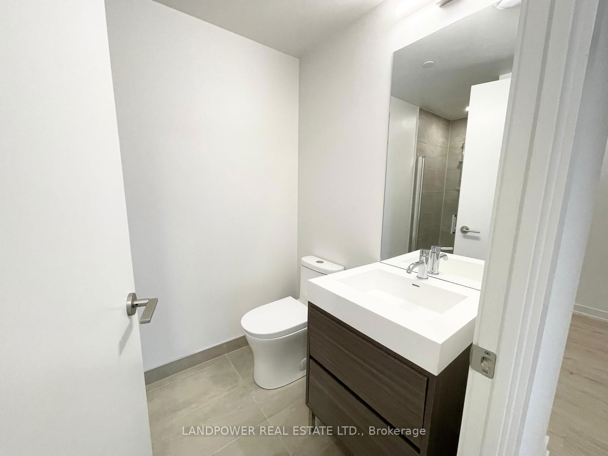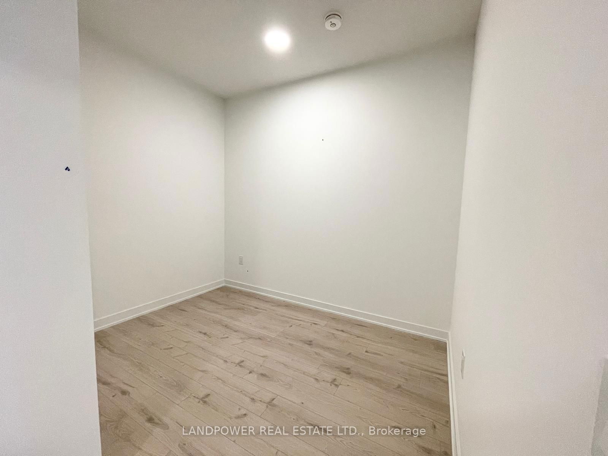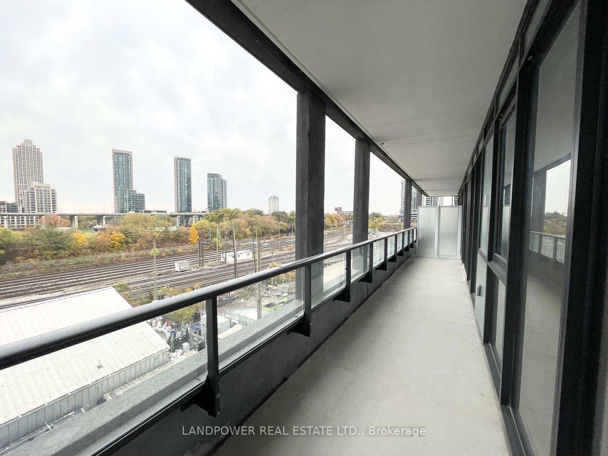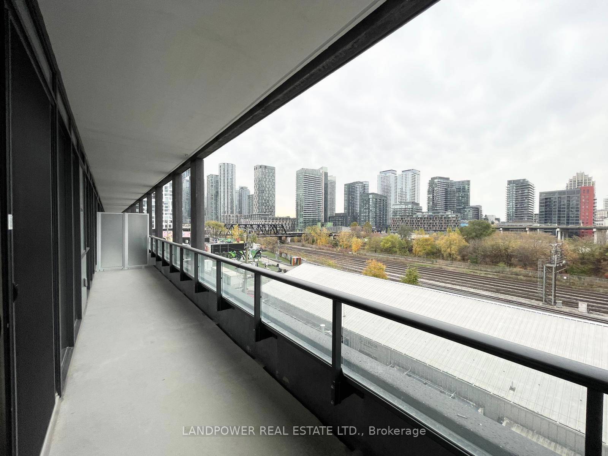Listing History
Unit Highlights
Utilities Included
Utility Type
- Air Conditioning
- Central Air
- Heat Source
- Other
- Heating
- Fan Coil
Room Dimensions
About this Listing
West Condo by Aspen Ridge. Spacious 2 Bedrooms & 2 Full Bathrooms + Den with 1 PARKING + 1 LOCKER . 952 Sq Ft of Functional Livable Space, 9 Ft Ceiling With Stunning Unobstructed South View. Modern Kitchen with Energy Efficient 5-Star Stainless Steel Appliances & Soft Close Cabinetry. Mins Walk to Streetcar and Steps To Stackt Market ,Shops at The Well & More.
ExtrasStainless Steel Appl (Fridge, Oven, Dishwasher, Range Hood), Glass Cook Top, Stacked Washer & Dryer, All Elfs & Window Coverings. Includes 1 Parking & 1 Locker! *Tenant is Responsible for All Utilities & Tenant Insurance*
landpower real estate ltd.MLS® #C11906890
Amenities
Explore Neighbourhood
Similar Listings
Demographics
Based on the dissemination area as defined by Statistics Canada. A dissemination area contains, on average, approximately 200 – 400 households.
Price Trends
Maintenance Fees
Building Trends At WEST Condos
Days on Strata
List vs Selling Price
Offer Competition
Turnover of Units
Property Value
Price Ranking
Sold Units
Rented Units
Best Value Rank
Appreciation Rank
Rental Yield
High Demand
Transaction Insights at 89 Niagara Street
| Studio | 1 Bed | 1 Bed + Den | 2 Bed | 2 Bed + Den | 3 Bed | |
|---|---|---|---|---|---|---|
| Price Range | No Data | No Data | $585,000 | No Data | $830,000 - $836,990 | No Data |
| Avg. Cost Per Sqft | No Data | No Data | $1,099 | No Data | $1,099 | No Data |
| Price Range | $1,900 | $2,100 - $2,300 | $2,200 - $2,650 | $2,900 - $3,600 | $2,775 - $3,650 | $2,900 - $3,600 |
| Avg. Wait for Unit Availability | No Data | No Data | No Data | No Data | 73 Days | No Data |
| Avg. Wait for Unit Availability | 60 Days | 7 Days | 15 Days | 25 Days | 22 Days | 27 Days |
| Ratio of Units in Building | 2% | 38% | 21% | 15% | 17% | 10% |
Transactions vs Inventory
Total number of units listed and leased in King West
