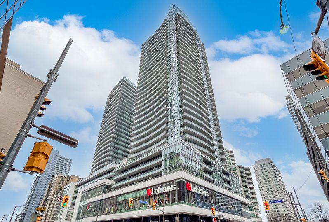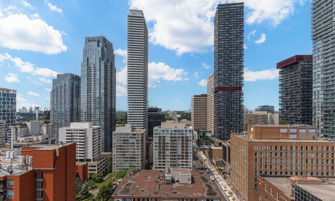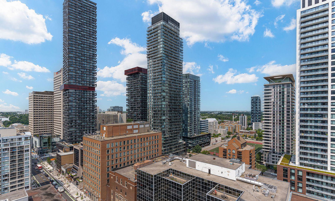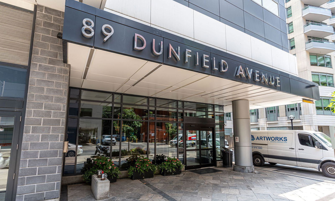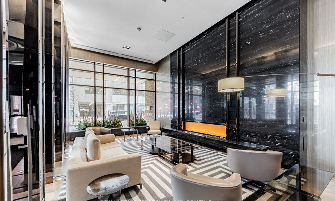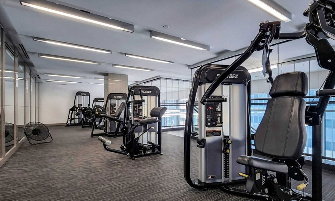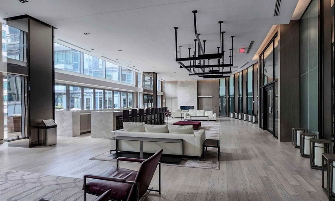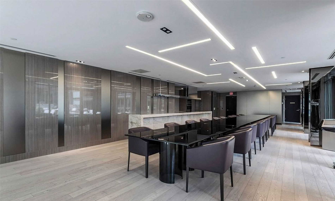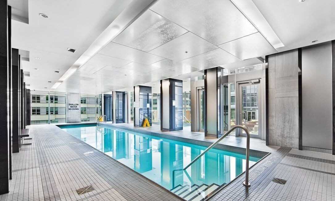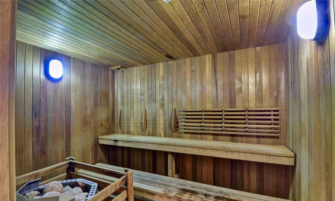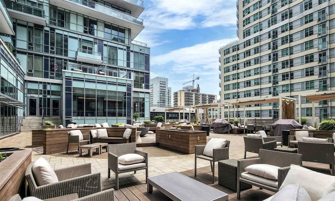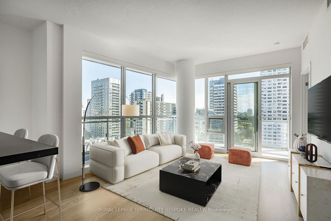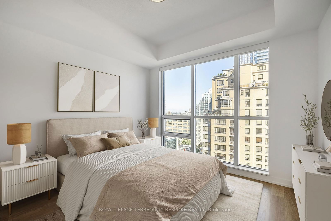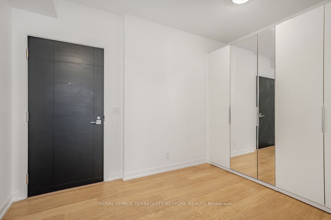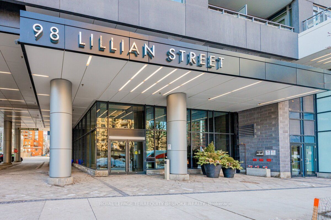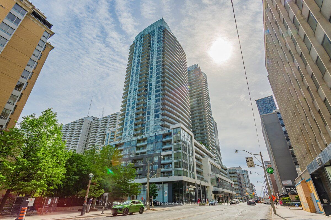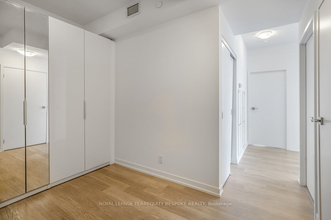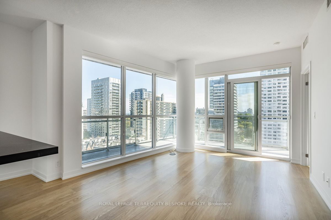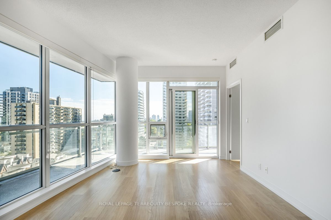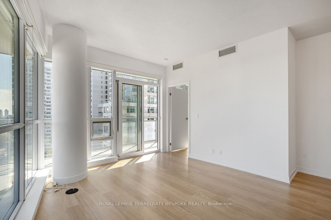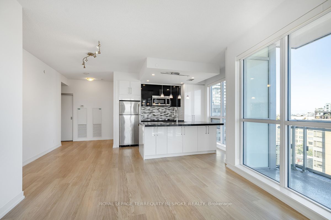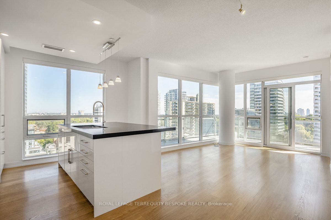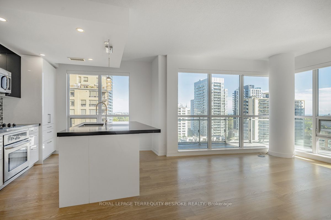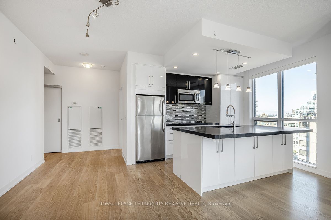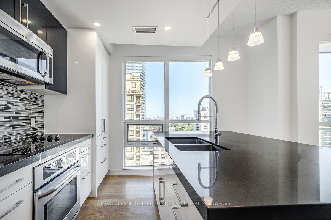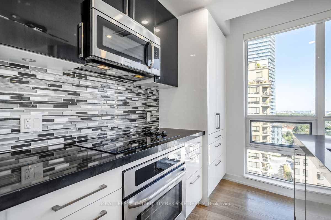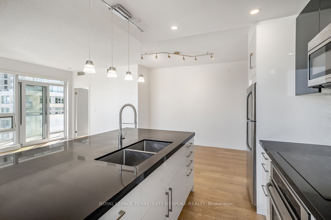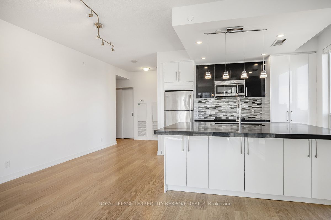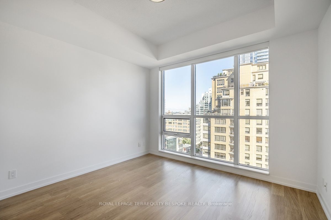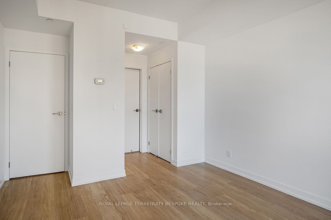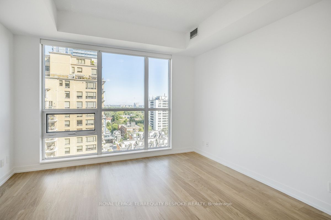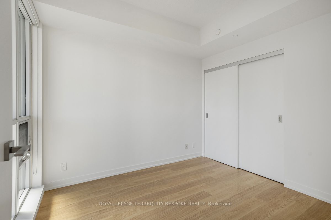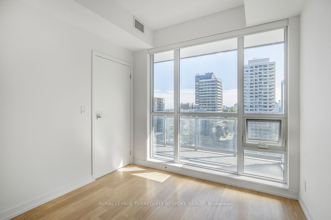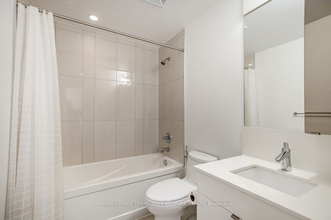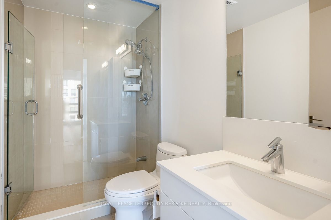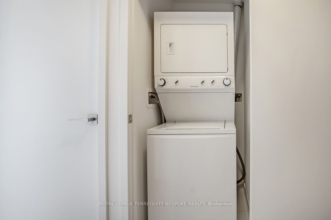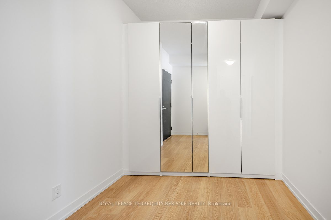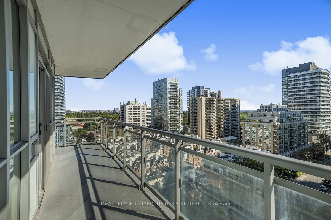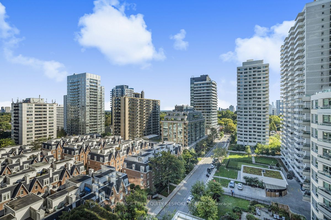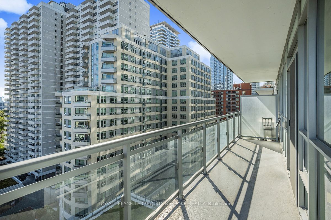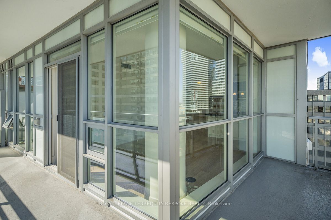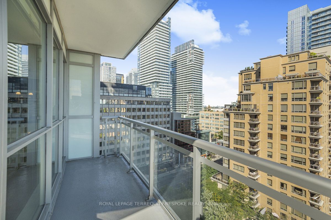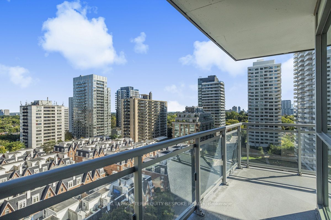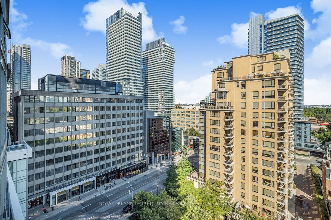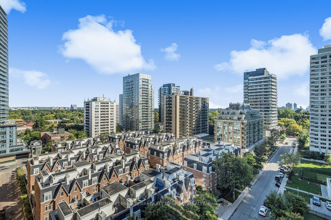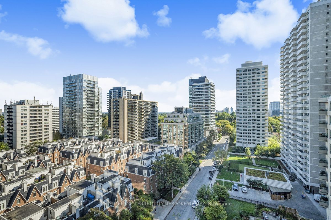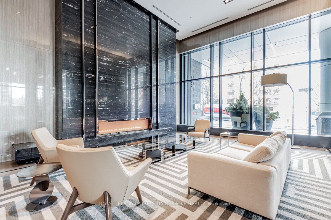89 Dunfield Avenue & 98 Lillian Street & 101 Eglinton Avenue E
Building Details
Listing History for The Madison at Yonge and Eglinton
Amenities
Maintenance Fees
About 89 Dunfield Avenue — The Madison at Yonge and Eglinton
Madison Homes have more than a mere passion for creating communities — their experience spans three generations and over 55 years. As such, prospective homeowners can be sure the development at 89 Dunfield Avenue, 101 Eglinton Avenue East and 98 Lillian Street is filled with exquisite luxury condos.
Completed in 2016, Madison Homes called upon distinguished designers, Kirkor Architects, for this mixed-use development. Perhaps best known around the city for having designed the internationally renowned Tiff Bell Lightbox, Kirkor’s elegant contemporary design consists of two towers. These Midtown condos for sale stand at 33- and 36-storeys, and are connected by a massive podium containing over 53,000 square feet of alluring retail space.
Nevertheless, the towers are attractive in their own right. Completely clad in glass, the structure features slight curves, exhibited best along its long balconies. The design then culminates in sculptural roofs reminiscent of waves – beautifully representing the vibrancy of the Yonge and Eglinton neighbourhood.
Indeed, this ambitious development at 89 Dunfield, 101 Eglinton East and 98 Lillian offers a lot more than just its prime location and ambitious design. The primary common area sits on the podium’s 4th floor, and the fitness facilities are spread out over two levels. The building boasts an indoor salt water swimming pool, a sauna, a steam room, and a yoga studio.
Also within The Madison at Yonge and Eglinton is a meeting room with state-of-the-art media equipment, as well as an exclusive movie theatre and a showcase kitchen containing its own dining area. Moreover, residents have access to another separate dining room located next to the party room, with the two being connected by a double-sided fireplace. And to top it all off, a more versatile party room outfitted with televisions, billiards, and even a wet bar is also on site. Finally, this 4th floor amenities area even connects an outdoor terrace, featuring barbecues as well as cabanas set around a fire pit.
While the 4th floor scene promises to be exciting, there sits another common terrace atop the Madison on Yonge and Eglinton Condos’ podium, perfect for those seeking a more relaxing atmosphere. This space offers a serene ambiance, centred around a fountain surrounded by lush gardens.
The Suites
For the many prospective buyers attracted to this spectacular development, 89 Dunfield, 101 Eglinton East and 98 Lillian offers 697 suites that come in a variety of floor plans. There are studios, one and two bedroom homes which both have the option of an additional den, and three bedroom suites. Sizes range from approximately 400 to over 1,200 square feet, yet all of their open concept floor plans feel quite comfortable, especially since many living spaces extend onto private balconies or terraces.
Inside, the suites boast a chic contemporary aesthetic, courtesy of their interior design by Studio Munge. Their granite countertops and stainless steel appliances look especially excellent showered in all the natural light brought into the suites through floor-to-ceiling windows. In this respect, Kirkor Architects deserves some credit, once again.
Of course, with such desirable finishes and a stunning exterior, it goes without saying that prices can be high, and in some cases, are just as pricey as downtown Toronto condos for sale.
The Neighbourhood
Those living at 89 Dunfield, 101 Eglinton East and 98 Lillian take pride in their neighbourhood, regardless of whichever address they call home. Located in the heart of an exciting eating and shopping district in midtown Toronto, residents need not go far to find a delicious restaurant, a new outfit, or even their next read – the Northern District Library and the popular BMV bookstore are ten minutes away, just north of Eglinton on Yonge.
Finally, when grabbing groceries, those living here don’t have to travel too far at all – the retail space in their building’s podium contains a Loblaws and an LCBO as well.
Transportation
As vibrant as their neighbourhood is, it’s easy for residents to venture further throughout the city when they need to. For those who prefer a green commute, Eglinton station is five minutes away. Moving along the north-south running Yonge-University-Spadina line, trains from Eglinton take riders downtown in about fifteen minutes, offering a connection to the east-west Bloor-Danforth line along the way.
Finally, the Madison at Yonge and Eglinton Condos are well positioned for those who prefer to drive. Drivers have an enviable choice between multiple highways, each of which are about ten to fifteen minutes away from the building. Granted, while the closest of these is the Allen Expressway, a few blocks west on Eglinton, the other two are more far reaching: Yonge leads north directly to the 401, and the Don Valley Parkway is accessible by heading a few blocks east on Eglinton.
Reviews for The Madison at Yonge and Eglinton
No reviews yet. Be the first to leave a review!
 10
10Listings For Sale
Interested in receiving new listings for sale?
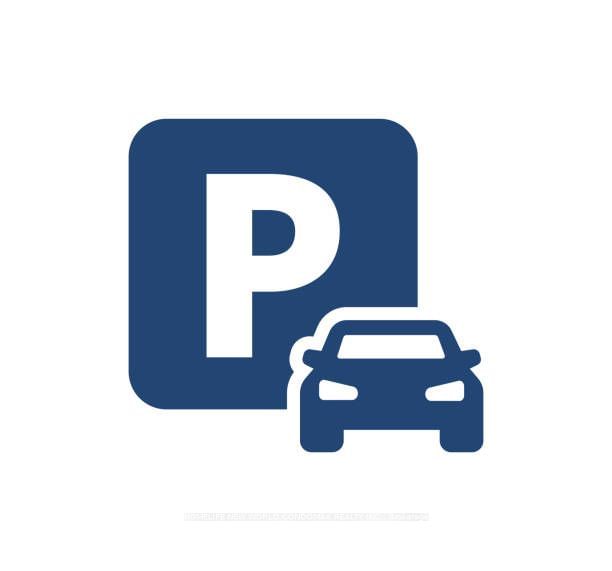
Price Cut: $8,000 (Jan 8)
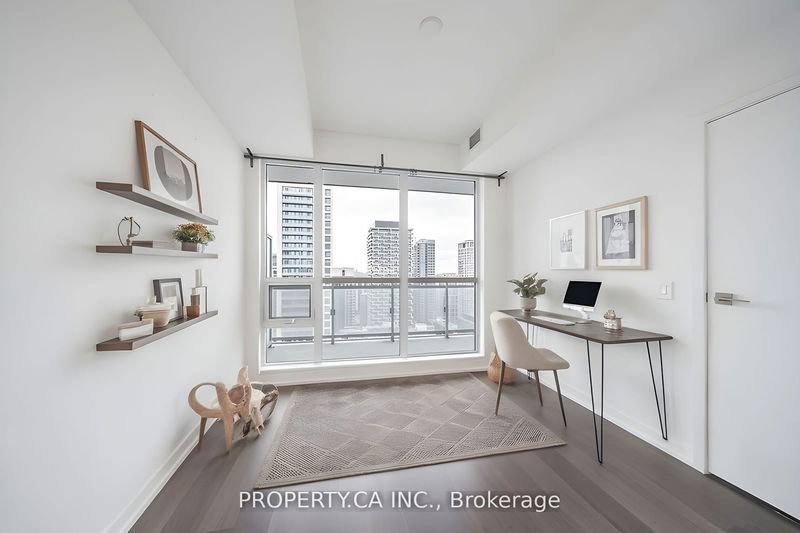
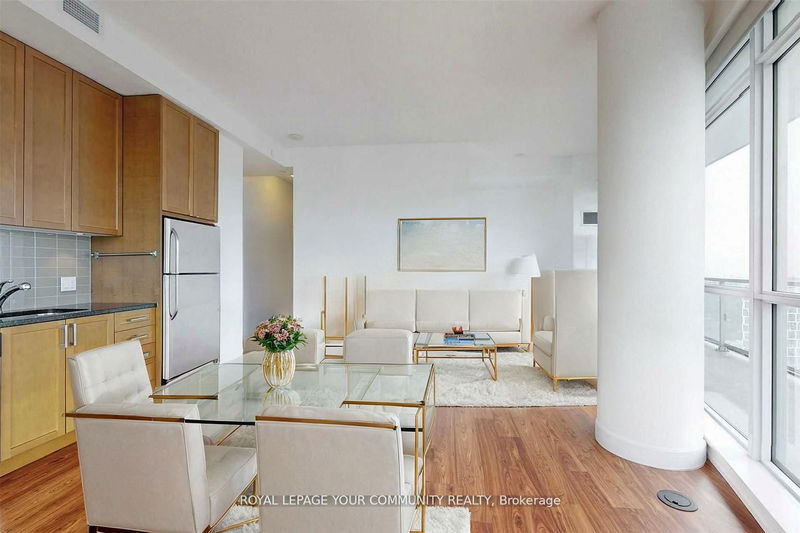
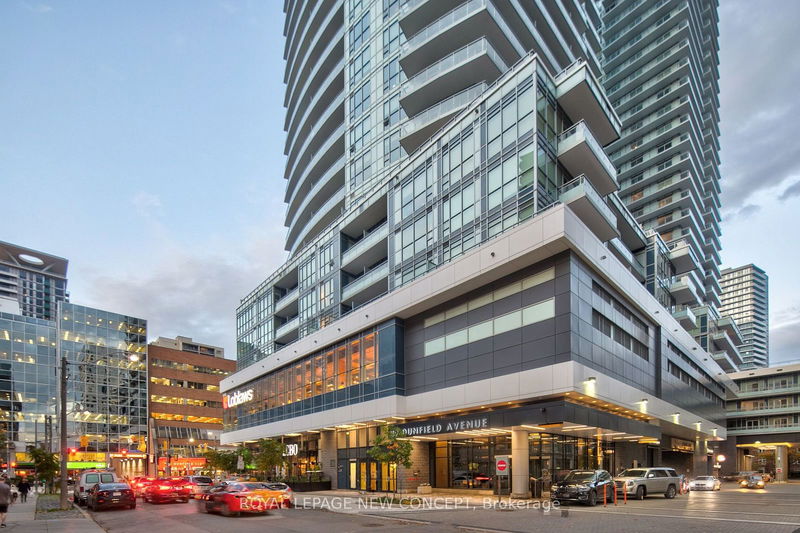
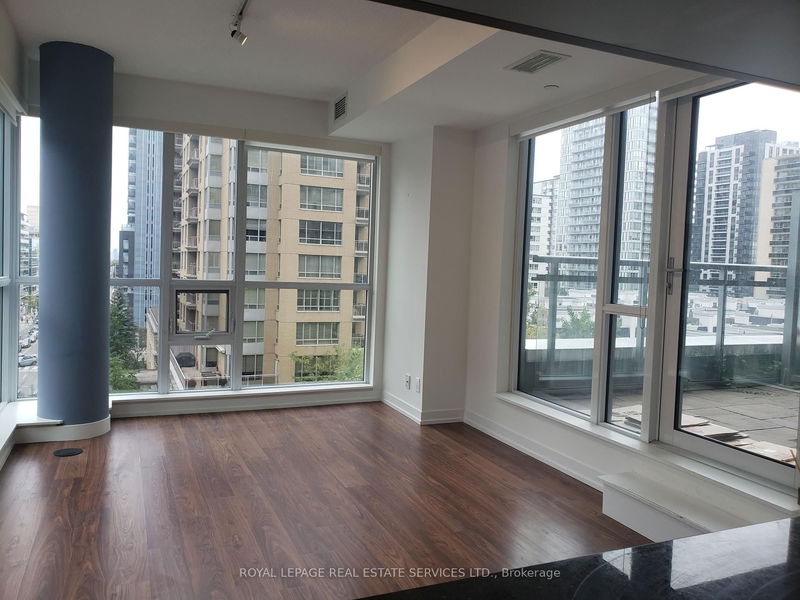

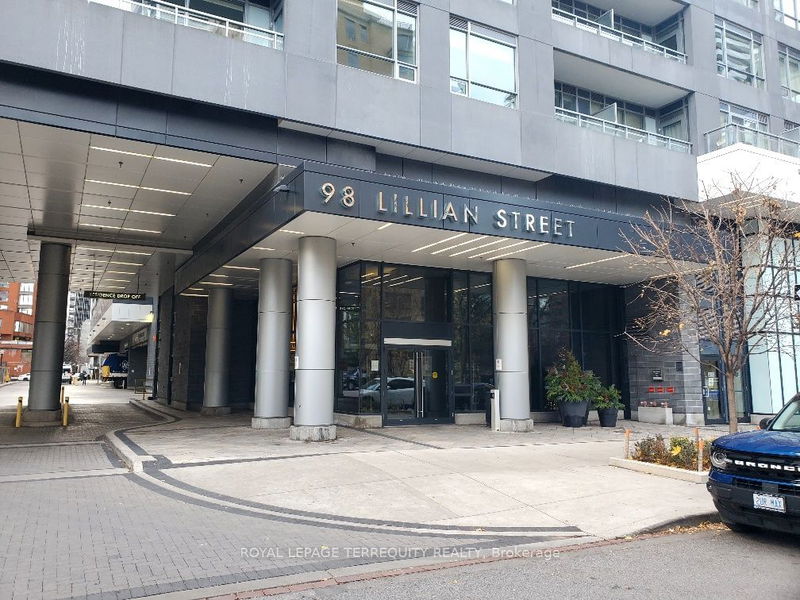

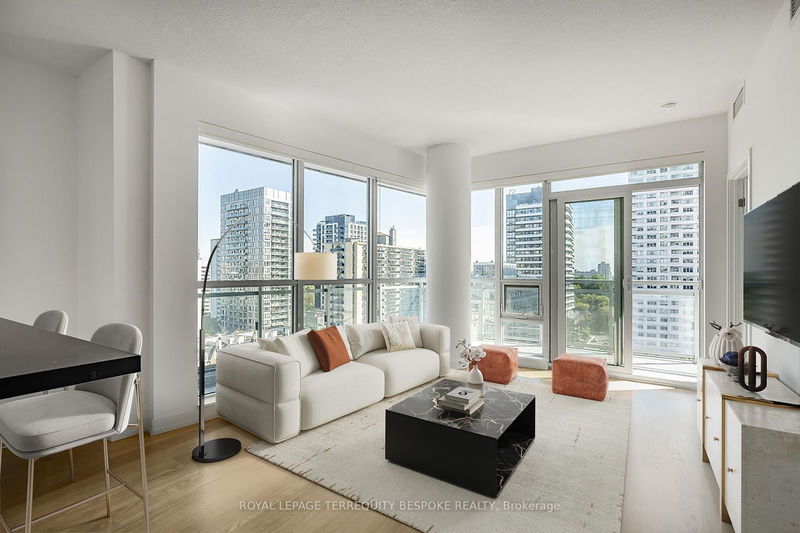
Price Cut: $20,000 (Jan 8)
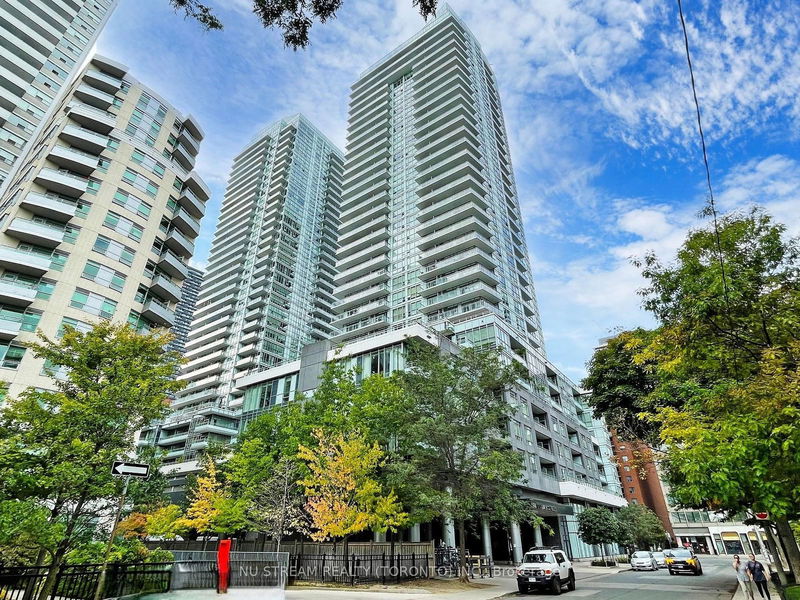
 9
9Listings For Rent
Interested in receiving new listings for rent?
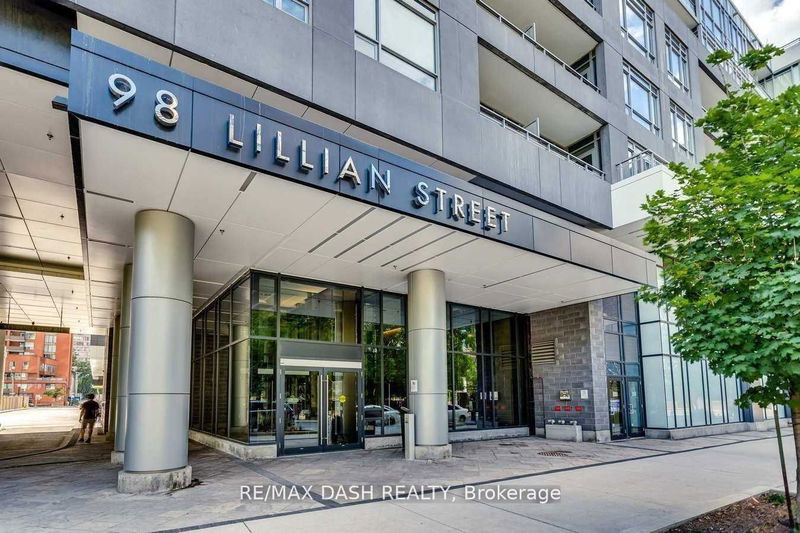
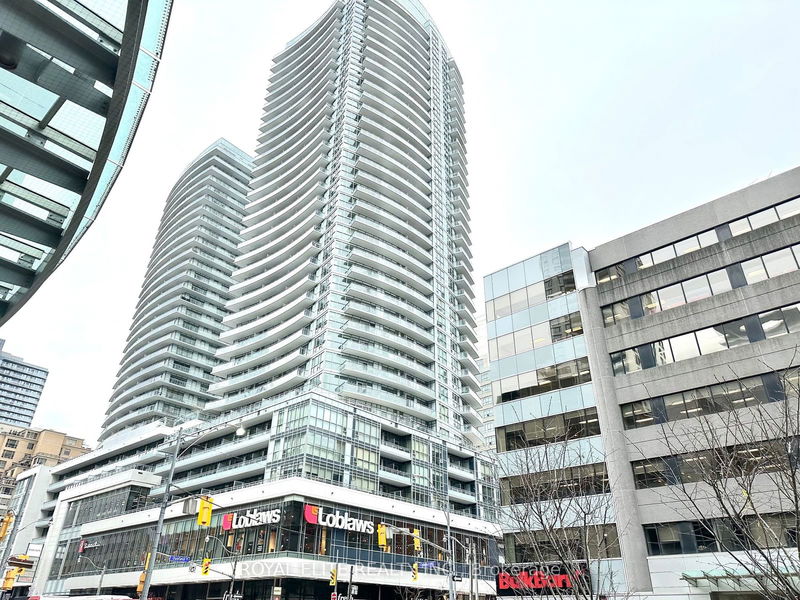
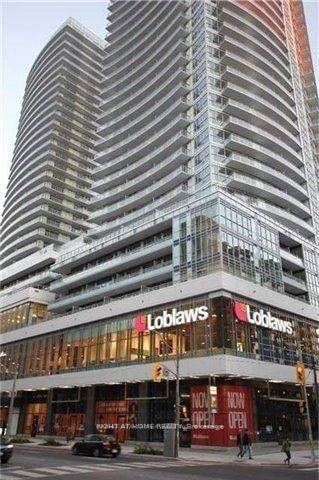
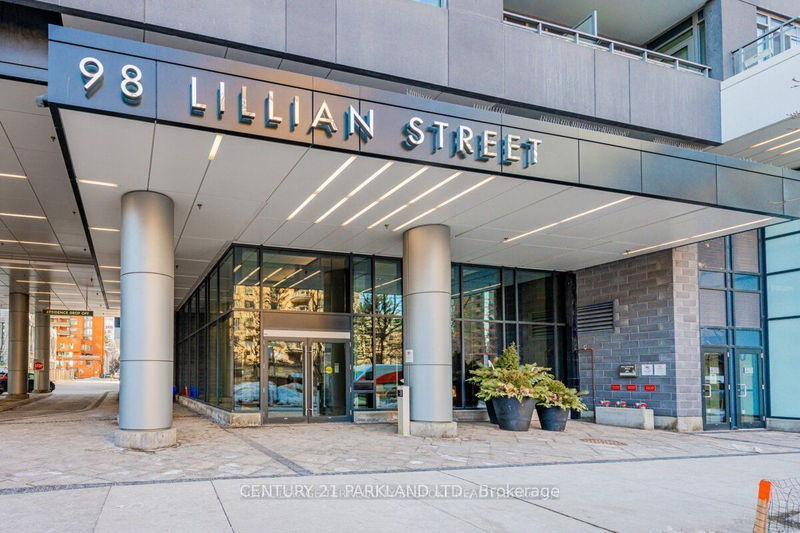
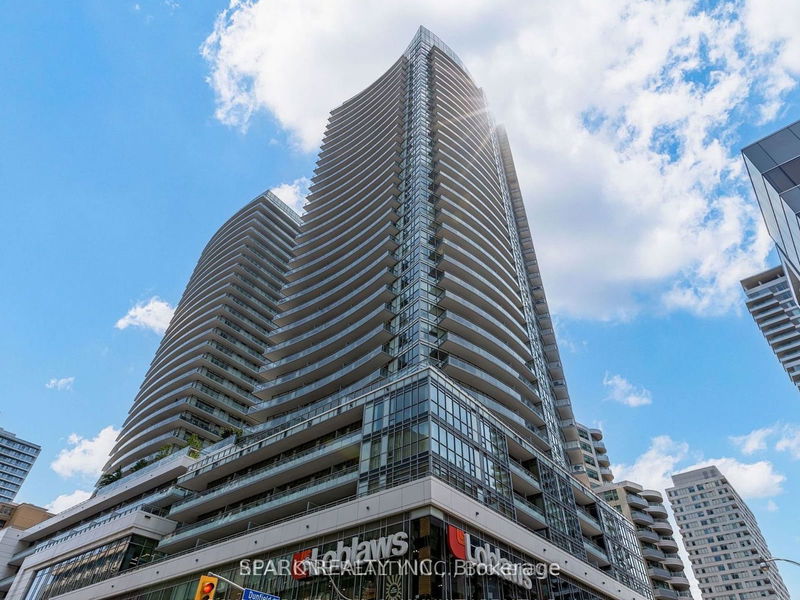
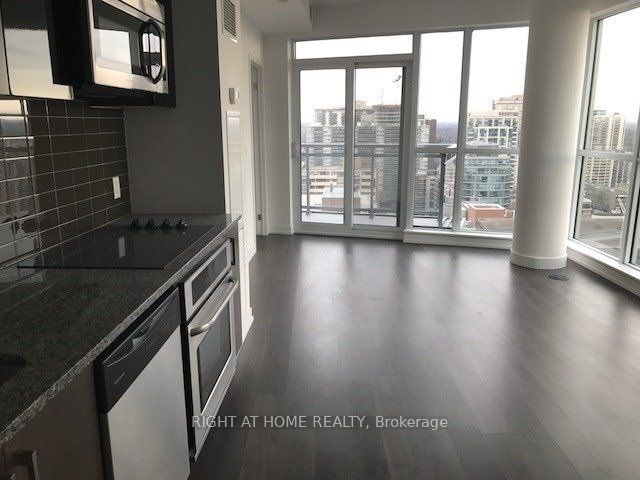
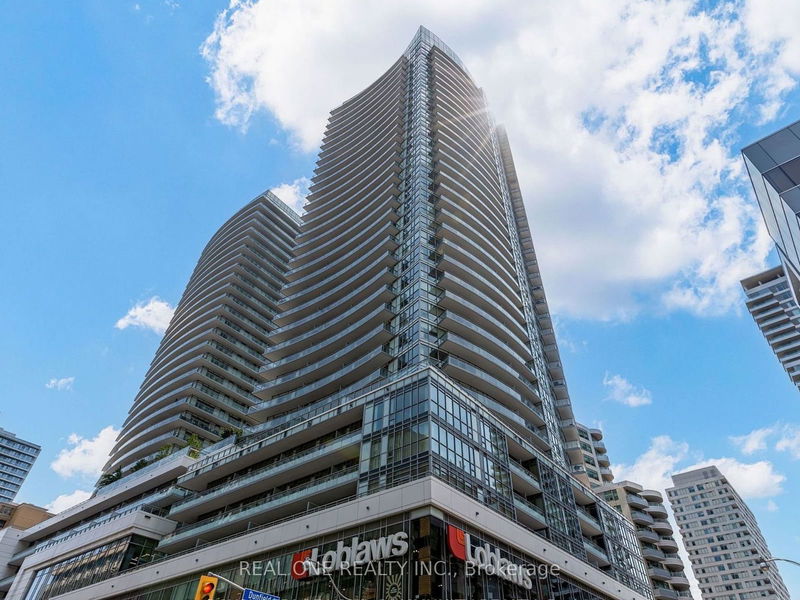
Price Cut: $100 (Jan 8)

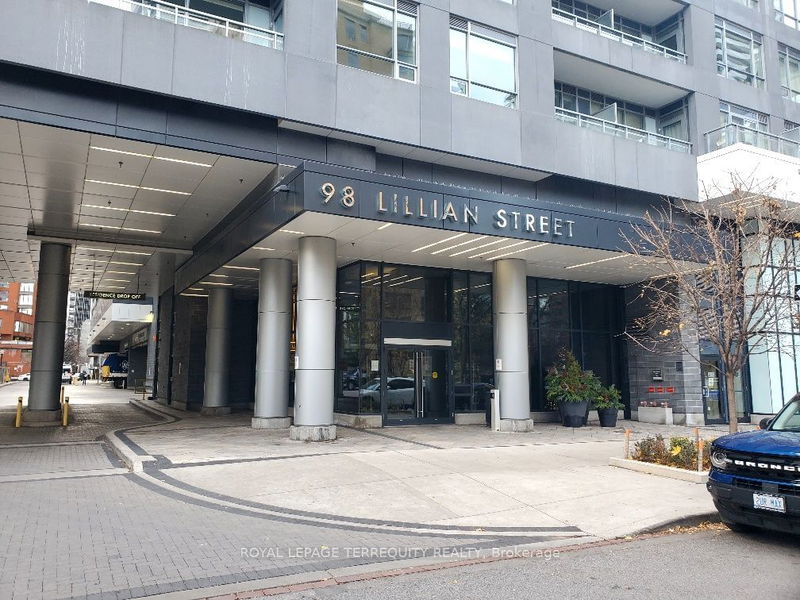
Explore Mount Pleasant West
Similar condos
Demographics
Based on the dissemination area as defined by Statistics Canada. A dissemination area contains, on average, approximately 200 – 400 households.
Price Trends
Maintenance Fees
Building Trends At The Madison at Yonge and Eglinton
Days on Strata
List vs Selling Price
Offer Competition
Turnover of Units
Property Value
Price Ranking
Sold Units
Rented Units
Best Value Rank
Appreciation Rank
Rental Yield
High Demand
Transaction Insights at 89 Dunfield Avenue
| Studio | 1 Bed | 1 Bed + Den | 2 Bed | 2 Bed + Den | 3 Bed | |
|---|---|---|---|---|---|---|
| Price Range | No Data | $559,000 - $690,000 | $575,000 - $715,000 | $590,000 - $900,000 | $1,055,000 | No Data |
| Avg. Cost Per Sqft | No Data | $1,075 | $1,090 | $1,021 | $1,000 | No Data |
| Price Range | No Data | $2,150 - $2,750 | $2,250 - $3,000 | $2,590 - $3,800 | $3,850 - $4,200 | No Data |
| Avg. Wait for Unit Availability | 279 Days | 38 Days | 22 Days | 47 Days | 69 Days | No Data |
| Avg. Wait for Unit Availability | 117 Days | 12 Days | 6 Days | 13 Days | 22 Days | No Data |
| Ratio of Units in Building | 2% | 20% | 46% | 21% | 13% | 1% |
Unit Sales vs Inventory
Total number of units listed and sold in Mount Pleasant West
