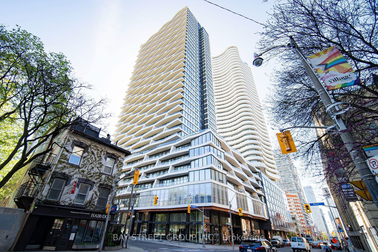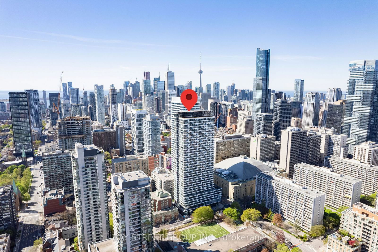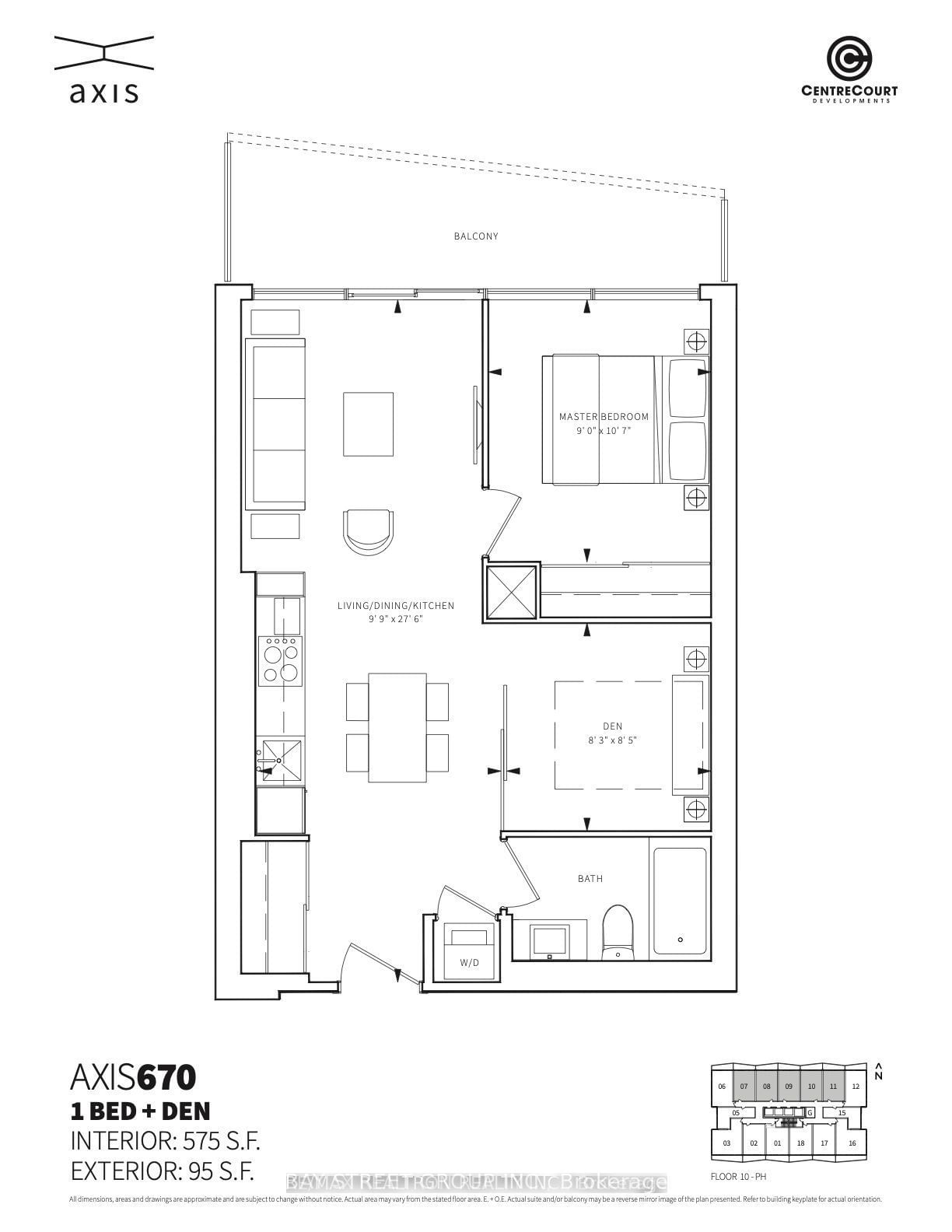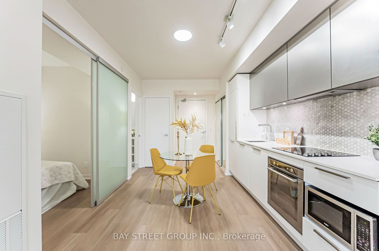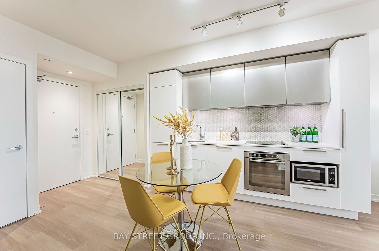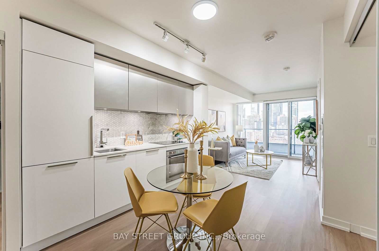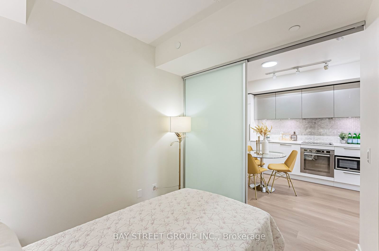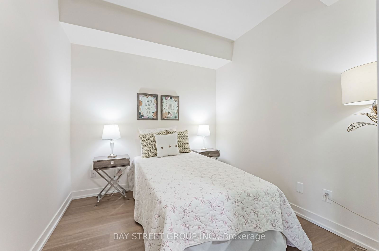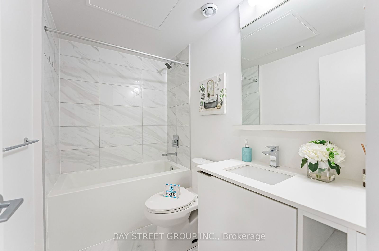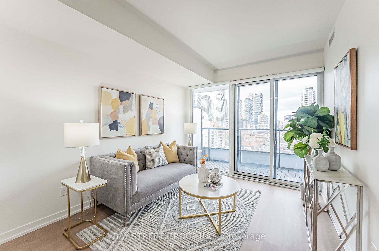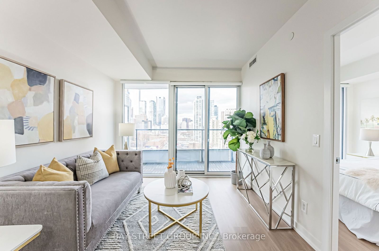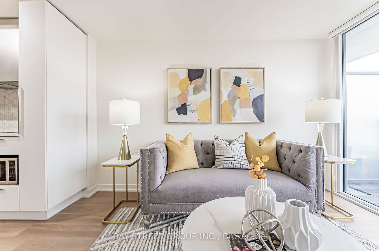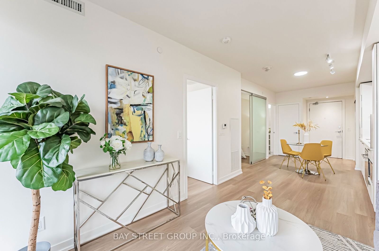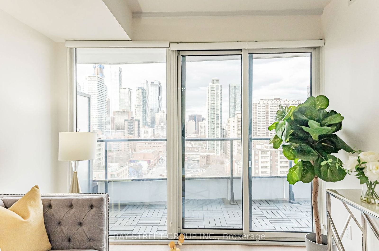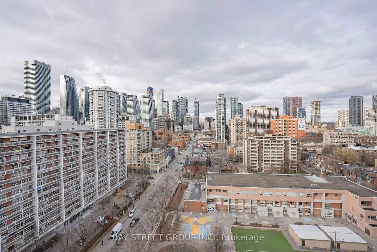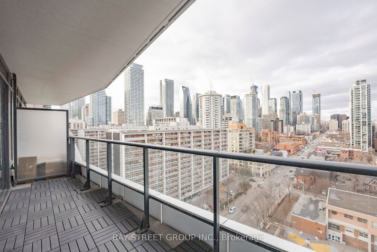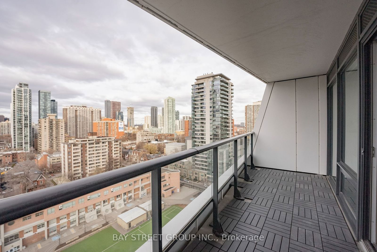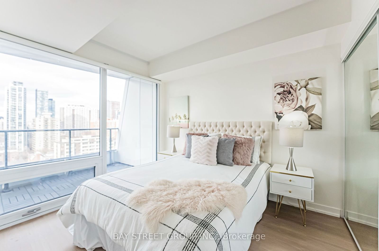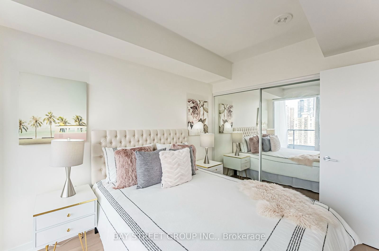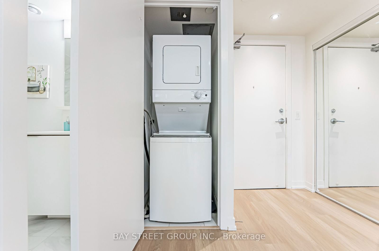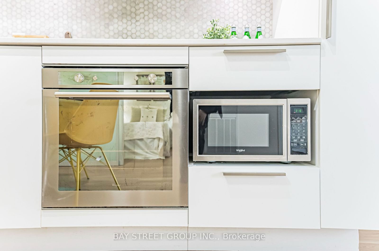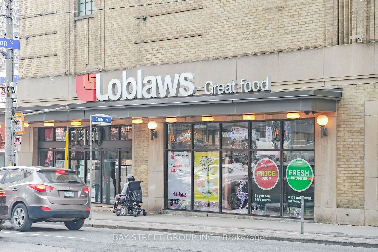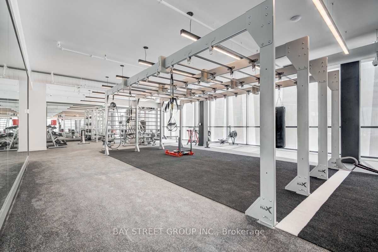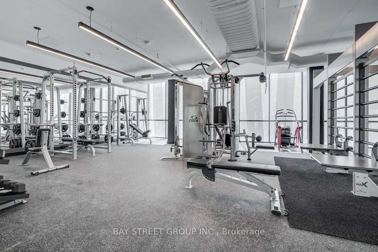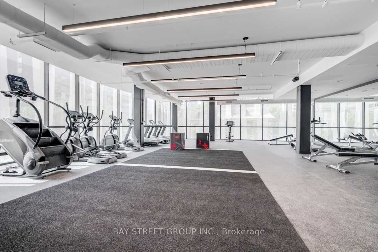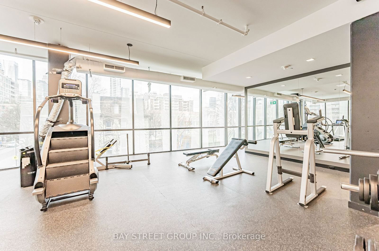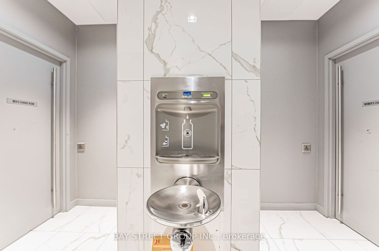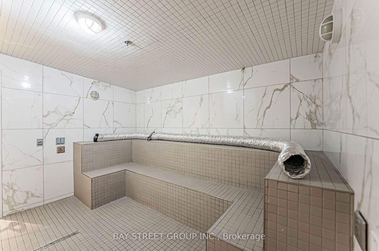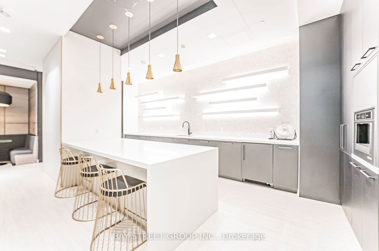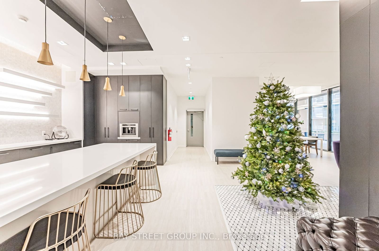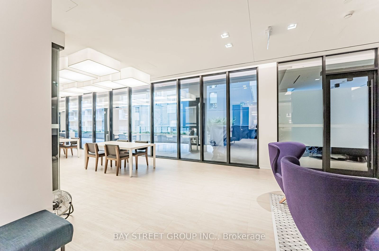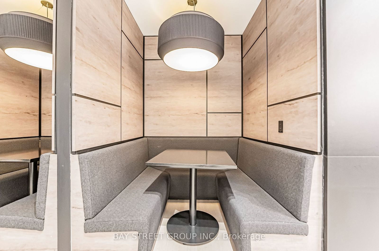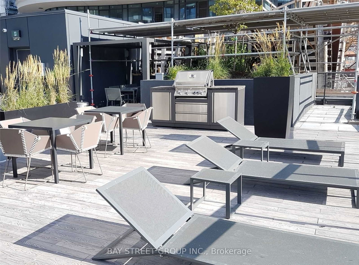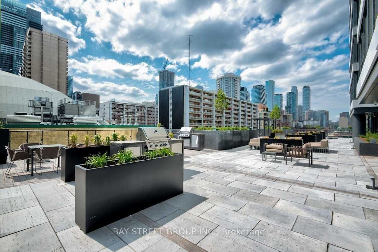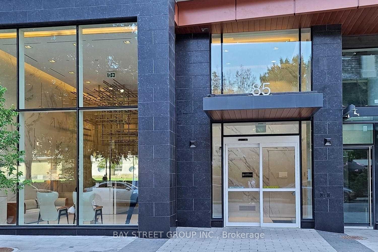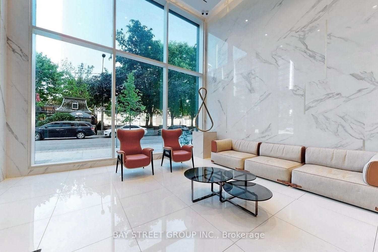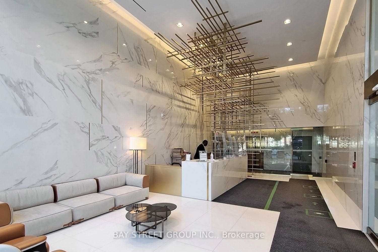1807 - 85 Wood St
Listing History
Unit Highlights
Maintenance Fees
Utility Type
- Air Conditioning
- Central Air
- Heat Source
- Gas
- Heating
- Forced Air
Room Dimensions
About this Listing
Newly Renovated $$$! Sought-after Axis Condo by renowned builder CentreCourt! This bright & spacious 1+1 Unit Features Floor-To-Ceiling Windows, Unobstructed Panoramic Views and Elegant Vinyl Flooring Throughout! The Versatile Den, Equipped With A Sliding Door, Can Effortlessly Transform Into A Second Bedroom Or A Private Office, Adapting To Your Lifestyle Needs. The Gourmet Kitchen Is A Culinary Delight, Boasting Integrated Appliances, Sleek Quartz Countertops and Custom-Designed Backsplash. Enjoy Your Morning Coffee Or Evening Patio On The Large Balcony, Taking In The Stunning City Views. State-Of-The-Art Amenities Including 24 Hr Concierge, A Business Centre with Large Study Tables & Private Glass-wall Office Spaces, Party Room, Fully-Equipped Fitness Centre spanning over 6000sf with Steam & Yoga room, Serene Rooftop Garden With BBQs and Guest Suites. With A Walk Score Of 99, Not only is the Loblaws right across the street, it is also just a 6-Minute Walk From Toronto Metropolitan University (Ryerson) And A 5-Minute Stroll To The College Subway Station. Steps Away From The University Of Toronto, Eaton Centre, And A Myriad Of Dining, Shopping, And Entertainment Options. Move-in Ready!
ExtrasFridge, Stove, Oven, Rangehood, Dishwasher, Washer&Dryer, All Elfs & Window Coverings
bay street group inc.MLS® #C11898744
Amenities
Explore Neighbourhood
Similar Listings
Demographics
Based on the dissemination area as defined by Statistics Canada. A dissemination area contains, on average, approximately 200 – 400 households.
Price Trends
Maintenance Fees
Building Trends At Axis Condos
Days on Strata
List vs Selling Price
Offer Competition
Turnover of Units
Property Value
Price Ranking
Sold Units
Rented Units
Best Value Rank
Appreciation Rank
Rental Yield
High Demand
Transaction Insights at 85 Wood Street
| Studio | 1 Bed | 1 Bed + Den | 2 Bed | 2 Bed + Den | 3 Bed | 3 Bed + Den | |
|---|---|---|---|---|---|---|---|
| Price Range | No Data | $535,000 | $630,000 - $670,000 | $691,600 - $882,000 | $755,000 | No Data | No Data |
| Avg. Cost Per Sqft | No Data | $1,340 | $1,213 | $1,173 | $992 | No Data | No Data |
| Price Range | No Data | $1,250 - $3,000 | $2,300 - $3,000 | $2,400 - $3,600 | $2,800 - $4,000 | $4,000 - $4,300 | No Data |
| Avg. Wait for Unit Availability | No Data | 85 Days | 34 Days | 49 Days | 108 Days | No Data | No Data |
| Avg. Wait for Unit Availability | No Data | 13 Days | 5 Days | 7 Days | 10 Days | 142 Days | 504 Days |
| Ratio of Units in Building | 1% | 14% | 43% | 29% | 14% | 2% | 1% |
Transactions vs Inventory
Total number of units listed and sold in Church - Toronto
