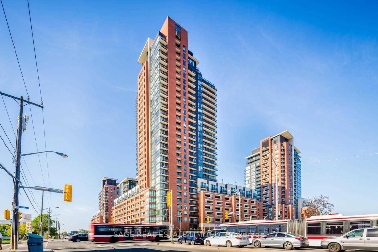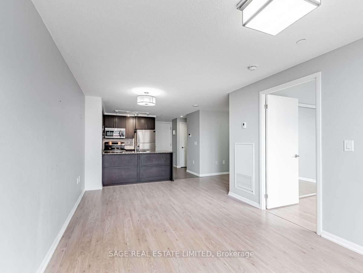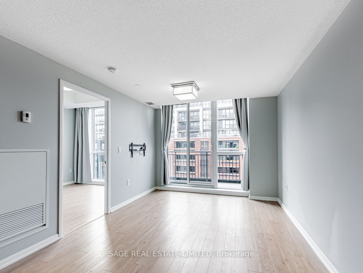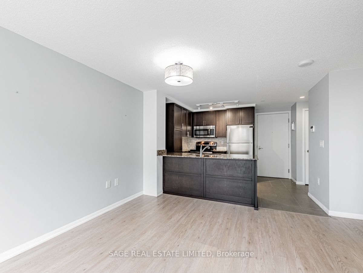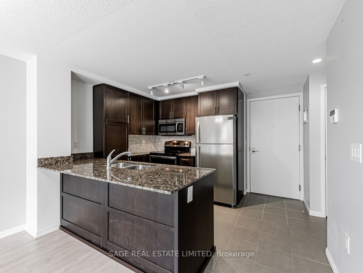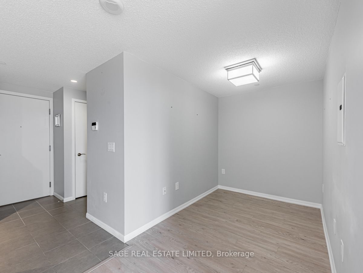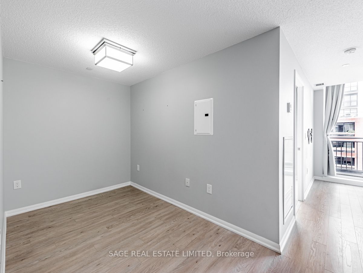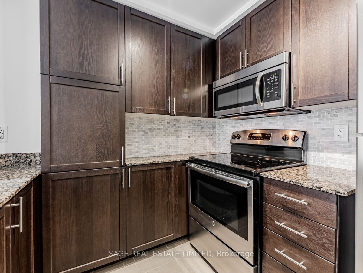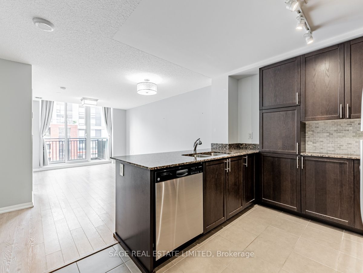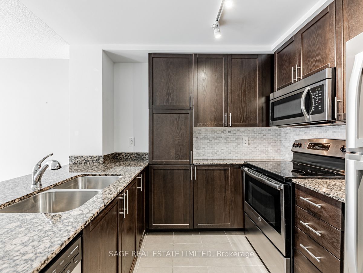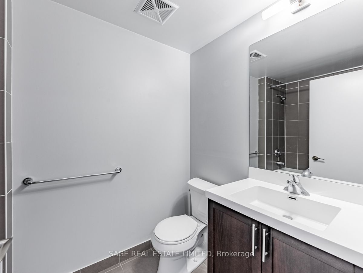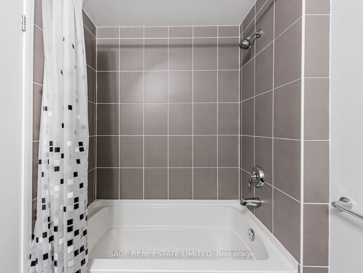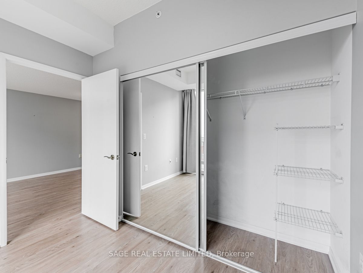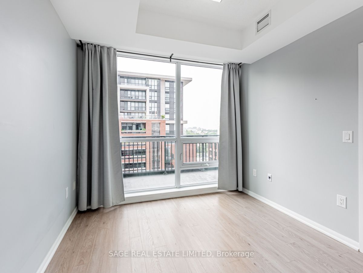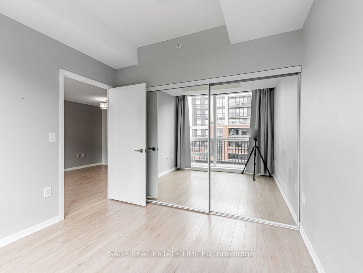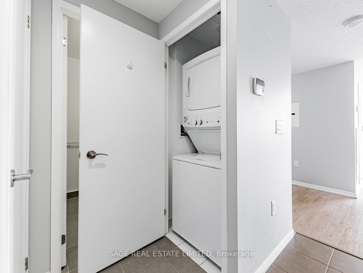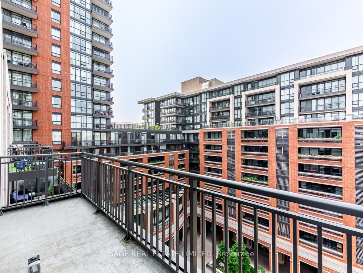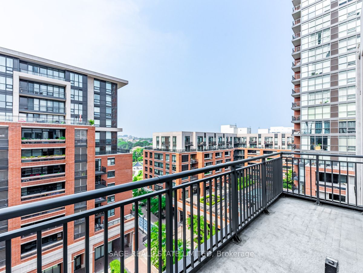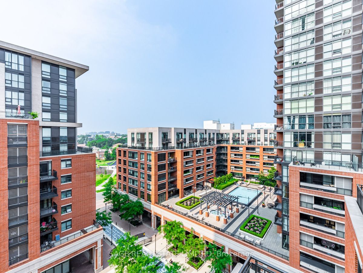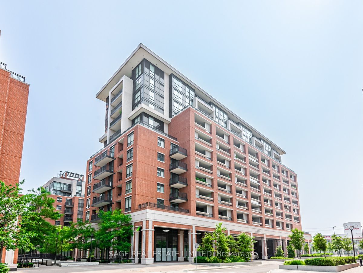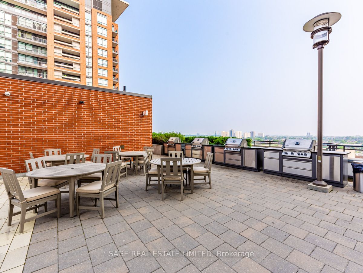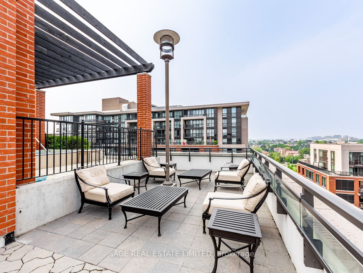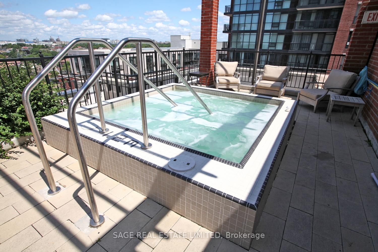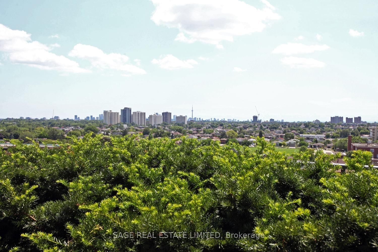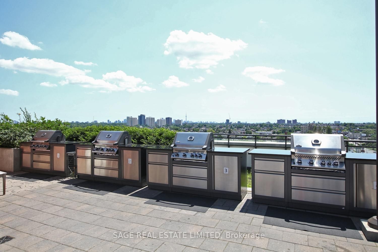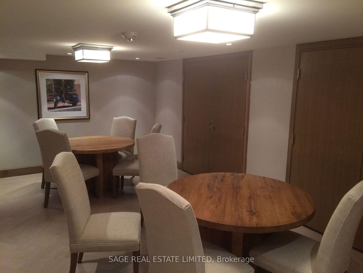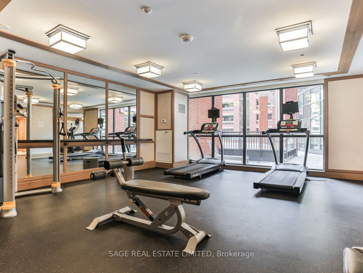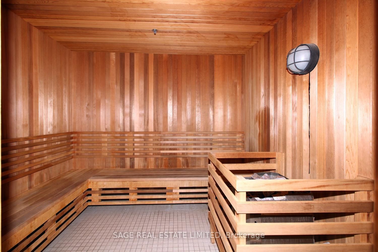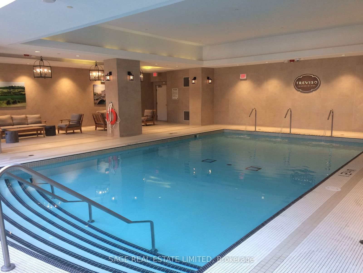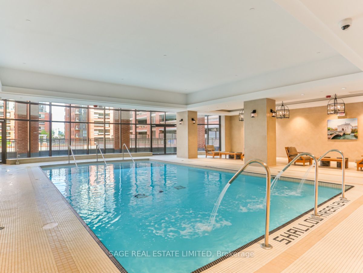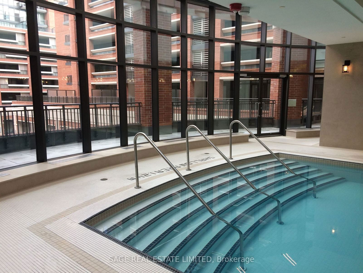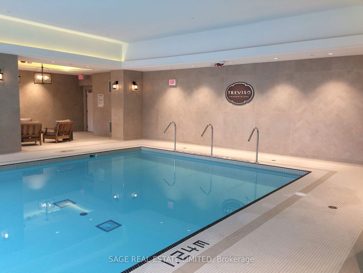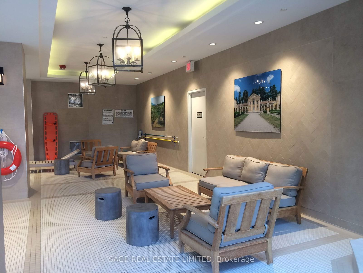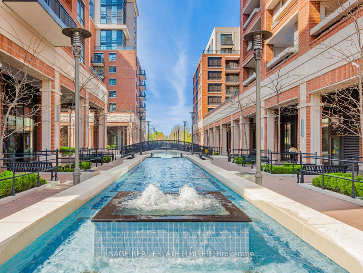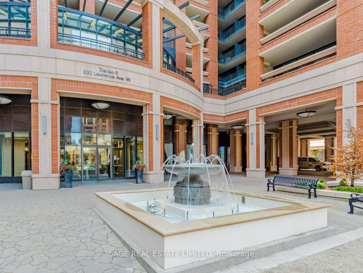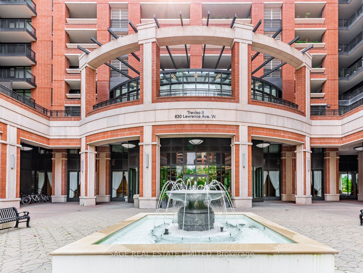833 - 830 Lawrence Ave W
Listing History
Unit Highlights
Utilities Included
Utility Type
- Air Conditioning
- Central Air
- Heat Source
- Gas
- Heating
- Forced Air
Room Dimensions
About this Listing
Enjoy The Tranquil Italian-Inspired Courtyard Views At Treviso Phase 2! Measuring In At Over 600 Sq.Ft,And Located On The Top Floor Of The Podium With In-Suite Alarm Security. This Well-Appointed CondoIn Immaculate Condition Has 9 Ceilings And Floor-To-Ceiling Windows With Blackout Curtains AndPlentiful Sunlight. Comes Complete With A Spacious Kitchen, Polished Granite Countertops, Fully LoadedWith Ample Prep And Storage Room, A Large Den, Open Concept Living Room With Wall-Mounted TVOption, Private Balcony, Massive Bedroom With Tray Ceiling, Mirrored Closet Doors And Tons Of ClosetSpace. Unwind By The Serene Community Fountain Or Hang Out In The Sun-Filled Rooftop Terrace;Great For Entertaining Including A Relaxing Hot-Tub, Cozy Table-Top Fireplace Lounge Area, BBQs AndSpacious Patio Furniture. Enjoy Year-Round Swimming In The Luxurious Indoor Pool With A PeacefulSeating Area. Conveniently Located Near Yorkdale Mall, Major Highway 401 And Walking Distance To TTC Subway!
ExtrasExtensive Building Amenities Include An Indoor Pool, Large Gym, Sauna, Outdoor Hot Tub, BBQ AreaWith Patio, Theatre Entertainment Room, Games Room, Bocce Court, Concierge, 24hr Security, AndAmple Visitor Parking Including EV Charging.
sage real estate limitedMLS® #W11908534
Amenities
Explore Neighbourhood
Similar Listings
Demographics
Based on the dissemination area as defined by Statistics Canada. A dissemination area contains, on average, approximately 200 – 400 households.
Price Trends
Maintenance Fees
Building Trends At Treviso II Condos
Days on Strata
List vs Selling Price
Or in other words, the
Offer Competition
Turnover of Units
Property Value
Price Ranking
Sold Units
Rented Units
Best Value Rank
Appreciation Rank
Rental Yield
High Demand
Transaction Insights at 830 Lawrence Avenue W
| 1 Bed | 1 Bed + Den | 2 Bed | 2 Bed + Den | 3 Bed | 3 Bed + Den | |
|---|---|---|---|---|---|---|
| Price Range | $509,000 - $535,000 | $533,000 - $603,000 | $650,000 - $715,000 | $710,000 - $721,500 | No Data | No Data |
| Avg. Cost Per Sqft | $999 | $909 | $897 | $819 | No Data | No Data |
| Price Range | $2,050 - $2,500 | $2,300 - $2,600 | $2,700 - $3,000 | $3,050 - $3,250 | $1,350 | No Data |
| Avg. Wait for Unit Availability | 24 Days | 30 Days | 47 Days | 53 Days | 475 Days | 750 Days |
| Avg. Wait for Unit Availability | 14 Days | 14 Days | 23 Days | 43 Days | 329 Days | 417 Days |
| Ratio of Units in Building | 34% | 30% | 20% | 14% | 2% | 2% |
Transactions vs Inventory
Total number of units listed and leased in Yorkdale | Glen Park
