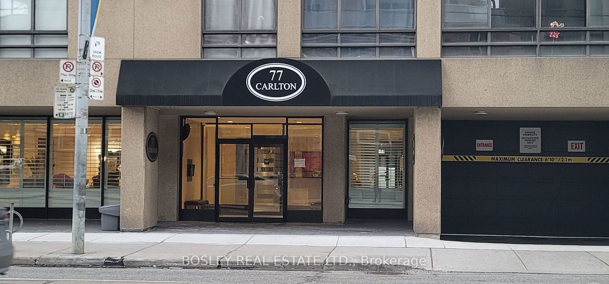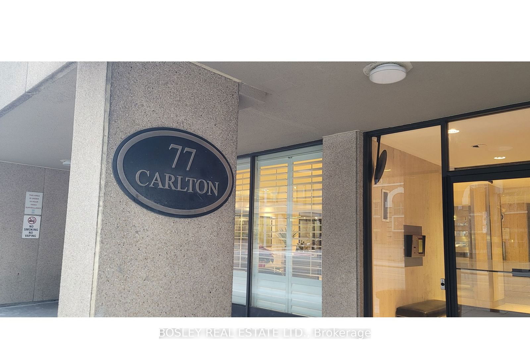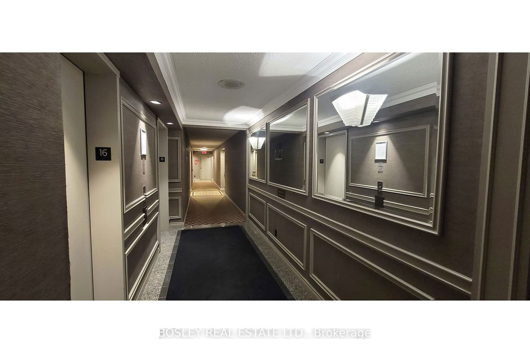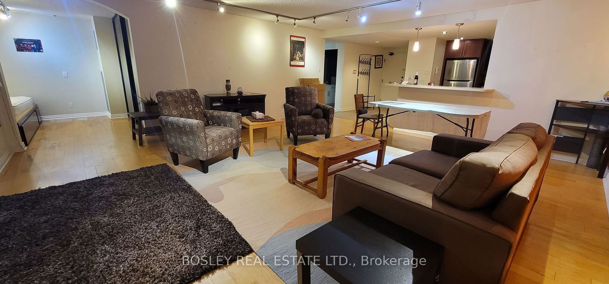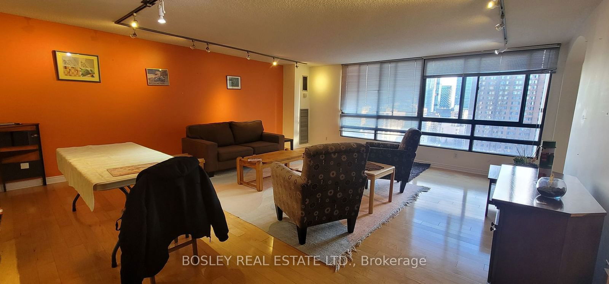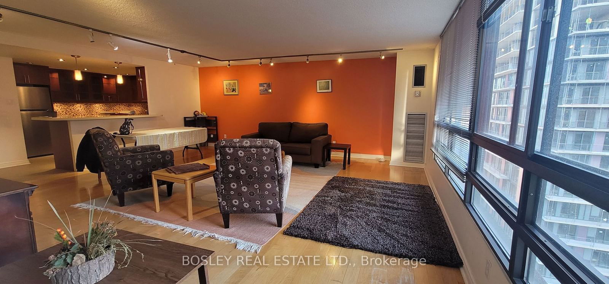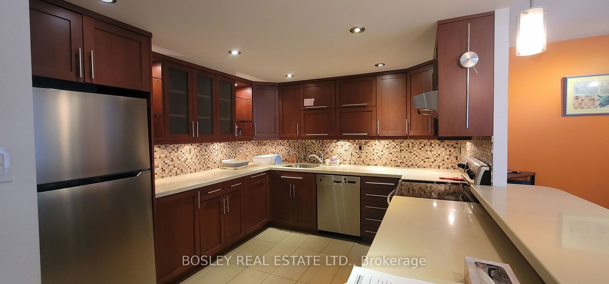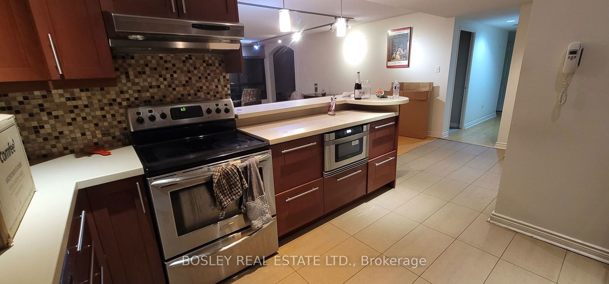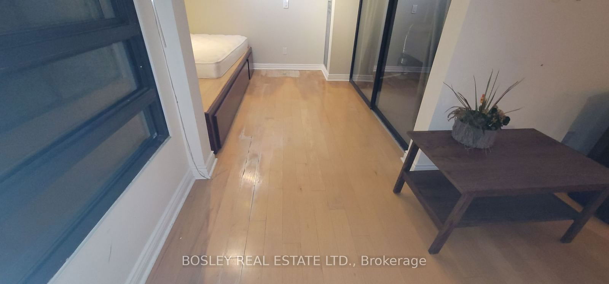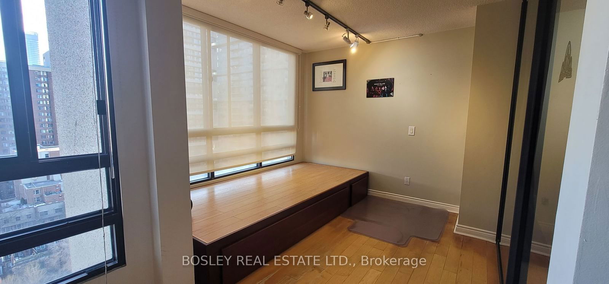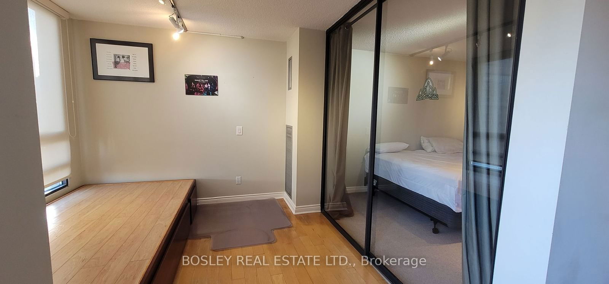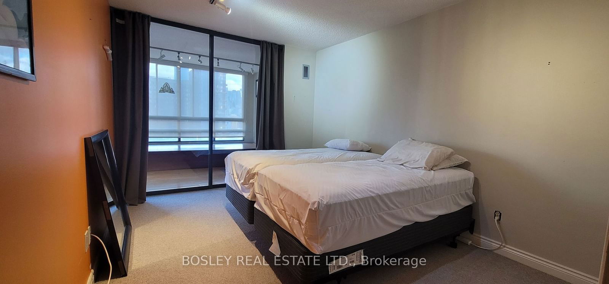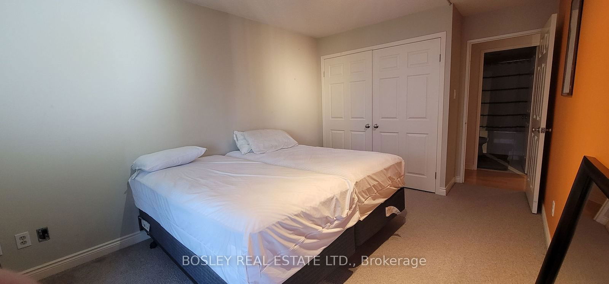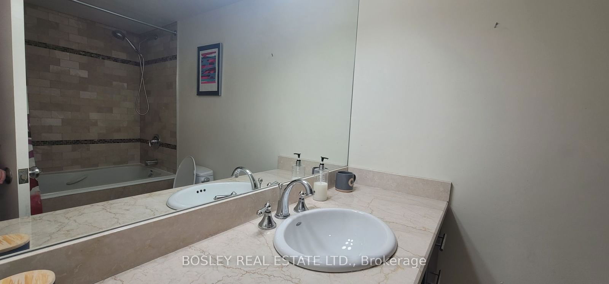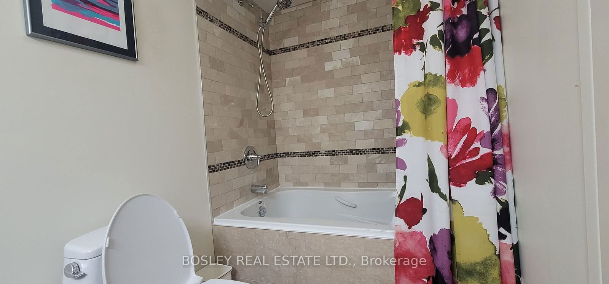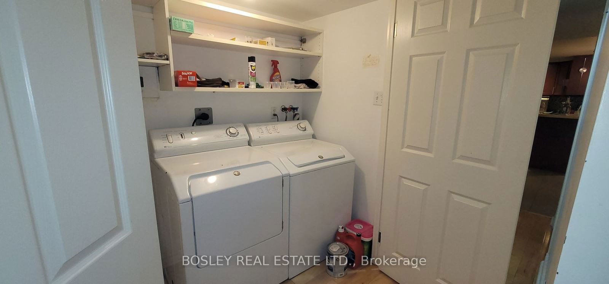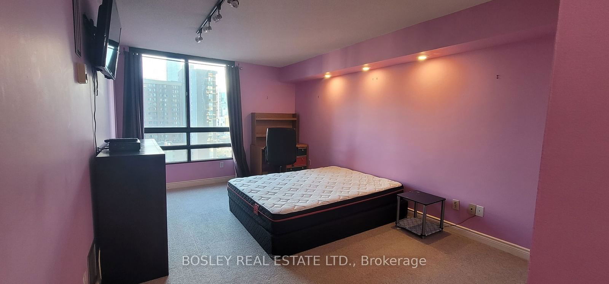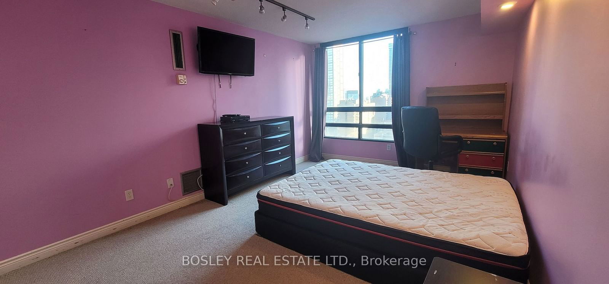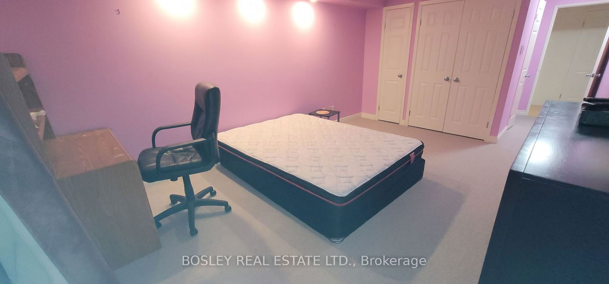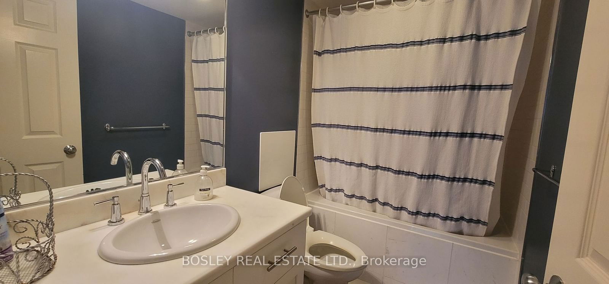1606 - 77 Carlton St
Listing History
Unit Highlights
Utilities Included
Utility Type
- Air Conditioning
- Central Air
- Heat Source
- Gas
- Heating
- Forced Air
Room Dimensions
About this Listing
At almost 1400 sq ft it has 2 large bedrooms and a separate den with unobstructed views of the city. This luxurious condo offers a bright and spacious layout, with expansive south facing windows, high-quality kitchen, stainless steel appliances and maple hardwood floors. Partially furnished with bed, sofa and arm chairs. Take advantage of the amenities and being in the epicentre of downtown Toronto. Close to grocery, shopping, restaurants, universities, schools, a vibrant community and steps to subway and TTC.
ExtrasEnjoy the exercise room, rec room, sauna, 24 hr concierge and a squash court! Tenant responsible for Hydro.
bosley real estate ltd.MLS® #C11900081
Amenities
Explore Neighbourhood
Similar Listings
Demographics
Based on the dissemination area as defined by Statistics Canada. A dissemination area contains, on average, approximately 200 – 400 households.
Price Trends
Maintenance Fees
Building Trends At 77 Carlton Street
Days on Strata
List vs Selling Price
Offer Competition
Turnover of Units
Property Value
Price Ranking
Sold Units
Rented Units
Best Value Rank
Appreciation Rank
Rental Yield
High Demand
Transaction Insights at 77 Carlton Street
| 1 Bed + Den | 2 Bed | 2 Bed + Den | |
|---|---|---|---|
| Price Range | No Data | $800,000 - $850,000 | $800,000 |
| Avg. Cost Per Sqft | No Data | $615 | $621 |
| Price Range | No Data | $3,650 - $4,250 | $3,300 - $4,000 |
| Avg. Wait for Unit Availability | 273 Days | 198 Days | 158 Days |
| Avg. Wait for Unit Availability | No Data | 194 Days | 541 Days |
| Ratio of Units in Building | 2% | 49% | 51% |
Transactions vs Inventory
Total number of units listed and leased in Church - Toronto
