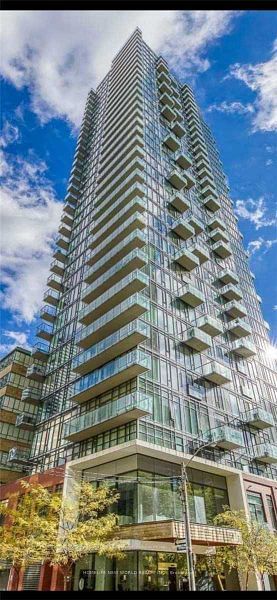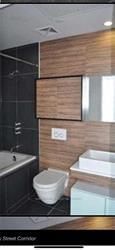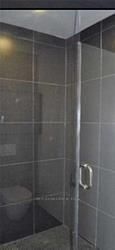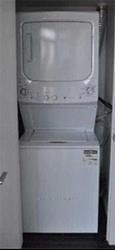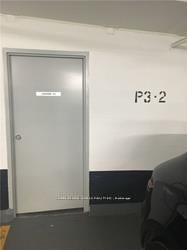Lph4 - 75 St Nicholas St
Listing History
Unit Highlights
Utilities Included
Utility Type
- Air Conditioning
- Central Air
- Heat Source
- Gas
- Heating
- Forced Air
Room Dimensions
About this Listing
Luxury Corner Lower Penthouse Unit With Stunning City And Lake Views In Heart Of Toronto! Extra High Ceiling 10Ft! Ultra High End And Trendy Finishes By Renowned Interior Designer Cecconi Simone. Floor To Ceiling Windows. Step To 2 Subway Lines, U Of T, Fine Restaurants, Yorkville And Shopping. One Parking, One Locker, The Locker Is One Room Very Close Parking
ExtrasUpgraded Paneled And Top Of The Line Appliances. B/I Fridge, B/I Dishwasher, B/I Oven, B/I Microwave. Stove Top, Stacked Washer And Dryer, Hanging Toilet Seats, Blinds, All Elfs. Bonus: Locker Next To Parking Spot And Very Close To Elevato
homelife new world realty inc.MLS® #C11896837
Amenities
Explore Neighbourhood
Similar Listings
Demographics
Based on the dissemination area as defined by Statistics Canada. A dissemination area contains, on average, approximately 200 – 400 households.
Price Trends
Maintenance Fees
Building Trends At Nicholas Residences
Days on Strata
List vs Selling Price
Offer Competition
Turnover of Units
Property Value
Price Ranking
Sold Units
Rented Units
Best Value Rank
Appreciation Rank
Rental Yield
High Demand
Transaction Insights at 75 St Nicholas Street
| Studio | 1 Bed | 1 Bed + Den | 2 Bed | |
|---|---|---|---|---|
| Price Range | $398,000 | $537,000 - $562,000 | $633,000 | No Data |
| Avg. Cost Per Sqft | $1,000 | $1,030 | $974 | No Data |
| Price Range | $1,900 - $2,400 | $2,250 - $2,800 | $2,500 - $2,750 | $3,400 - $4,000 |
| Avg. Wait for Unit Availability | 87 Days | 37 Days | 234 Days | 71 Days |
| Avg. Wait for Unit Availability | 19 Days | 12 Days | 56 Days | 24 Days |
| Ratio of Units in Building | 23% | 49% | 9% | 21% |
Transactions vs Inventory
Total number of units listed and leased in Bay Street Corridor
