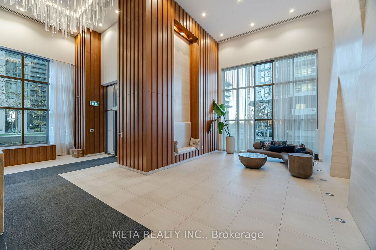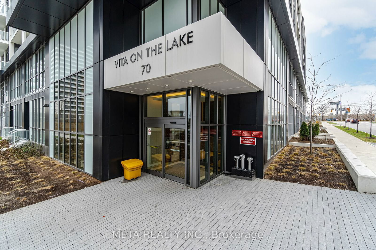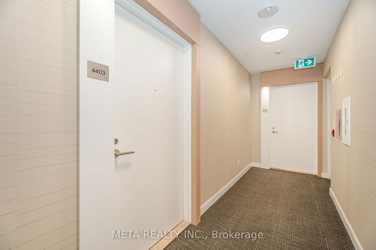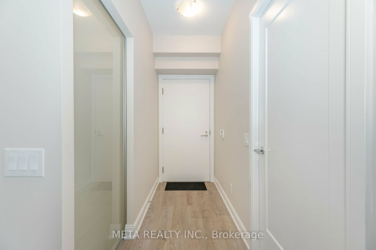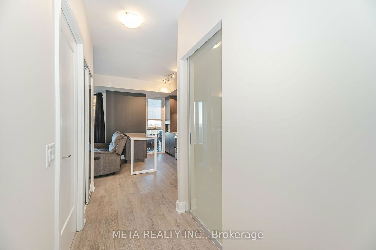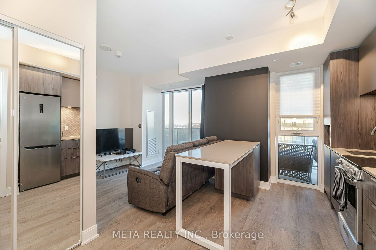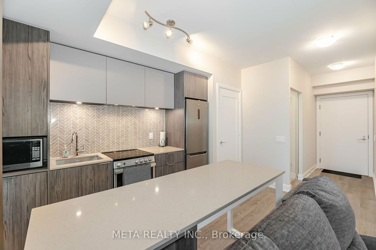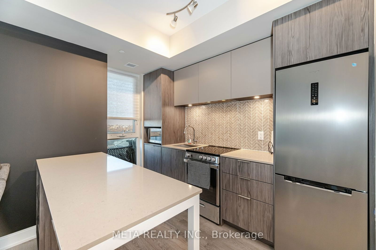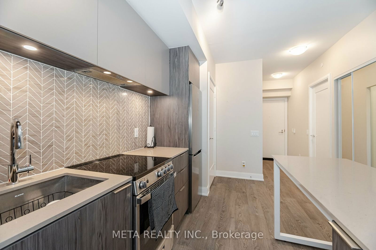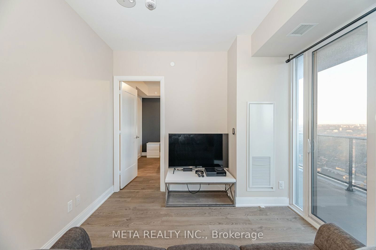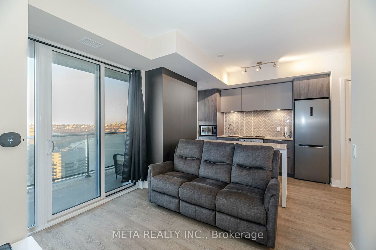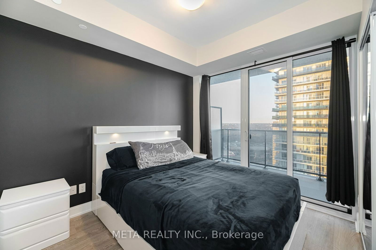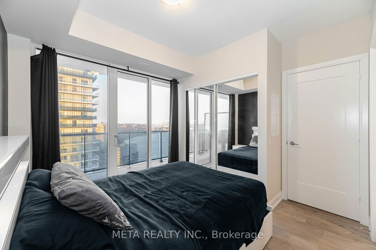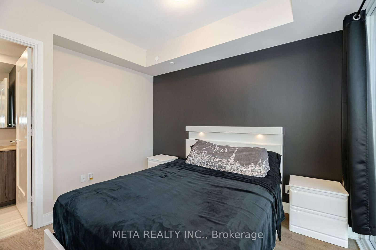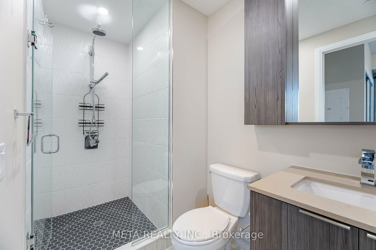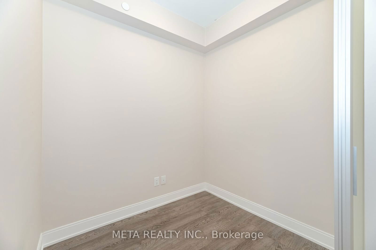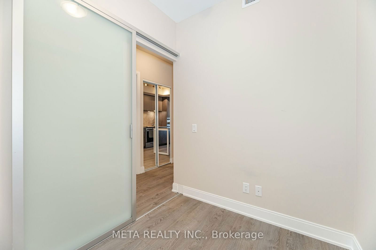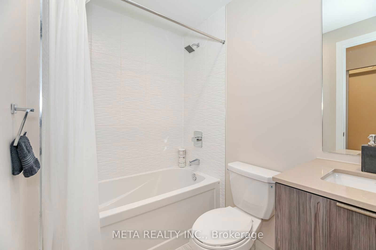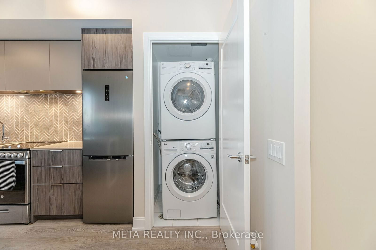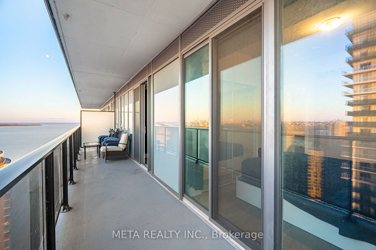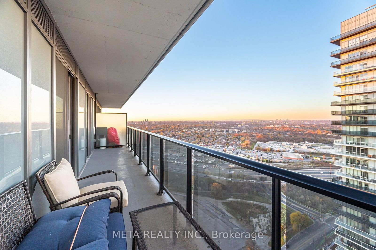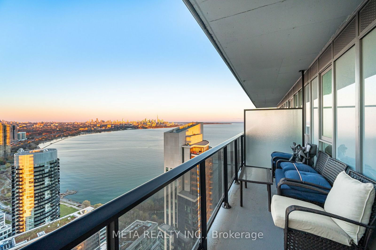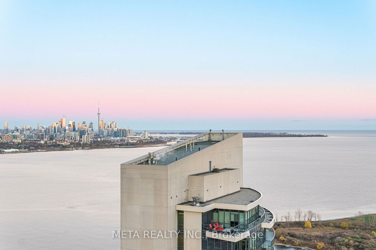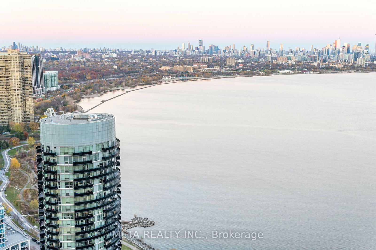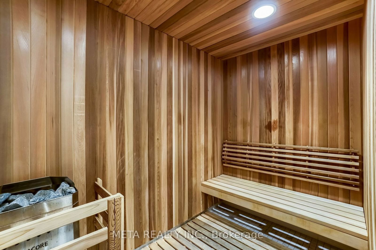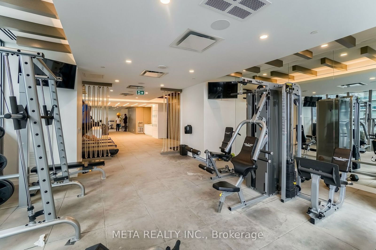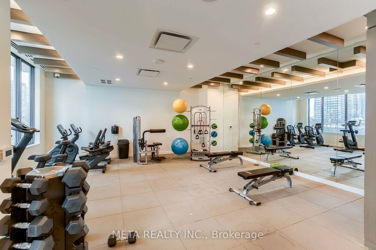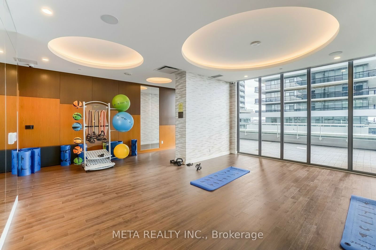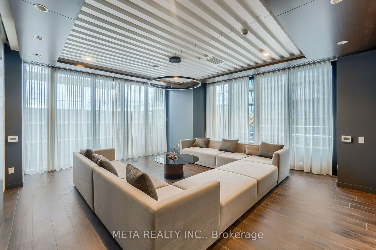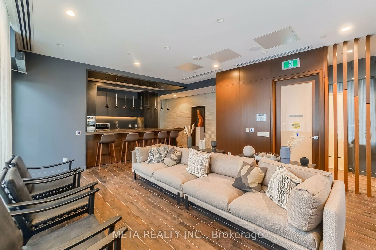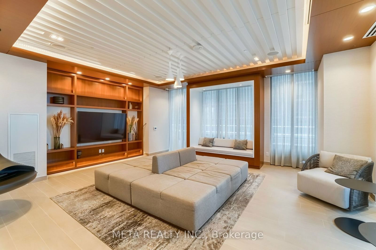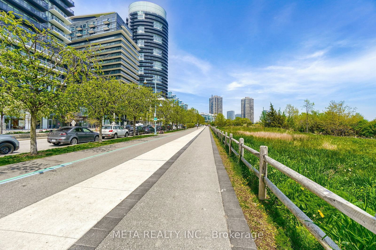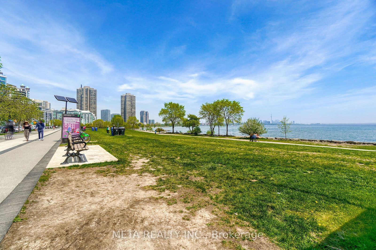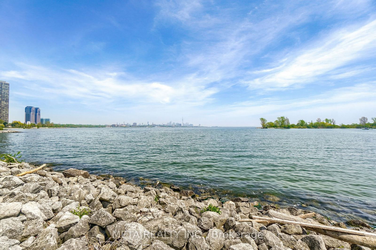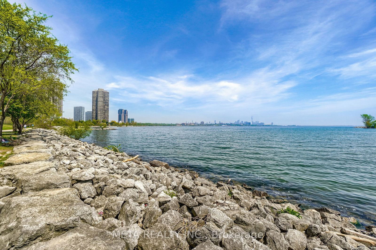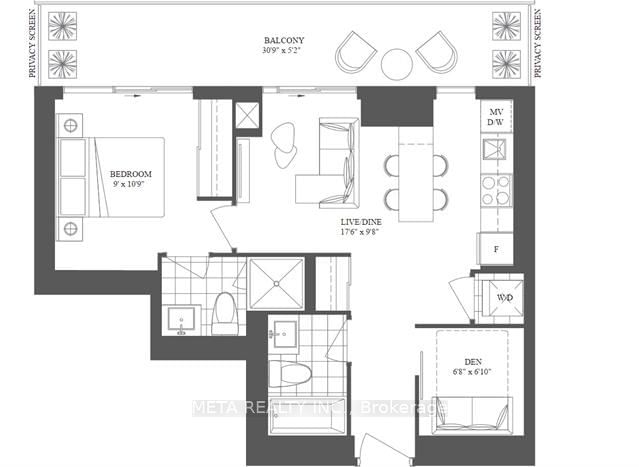Listing History
Unit Highlights
Maintenance Fees
Utility Type
- Air Conditioning
- Central Air
- Heat Source
- Gas
- Heating
- Forced Air
Room Dimensions
About this Listing
Welcome To Elevated Living In The Highly Coveted Humber Bay Shores Community! Perched On The 44th Floor, This Spectacular Condo Offers A Breathtaking Panorama Of Lake Ontario And The Glittering Downtown Skyline. From Sunrise To Sunset, The Views From This Unit Will Leave You Awestruck. Boasting 650 Sq. Ft. Of Meticulously Designed Space, This 1-Bedroom + Den Condo Is The Epitome Of Modern Elegance. The Open-Concept Layout Is Complemented By 9-Foot Ceilings And Gleaming Hardwood Floors, Creating An Airy And Sophisticated Ambiance. The Gourmet Kitchen Features Sleek Quartz Countertops, Stainless Steel Appliances, And Ample Cabinet Space A Perfect Backdrop For Cooking And Entertaining. The Primary Bedroom Is A Private Oasis With Generous Closet Space, While The Den Provides Exceptional Versatility Perfect As A Home Office, Guest Room, Or Cozy Retreat. With Two Full Bathrooms Adorned With Contemporary Finishes, This Unit Ensures Both Comfort And Convenience. Step Outside And Discover A Vibrant Neighborhood Filled With Fine Restaurants, Charming Cafe's, And Grocery Stores, All Just Steps From Your Door. The Building Itself Offers World-Class Amenities, Including A Fitness Center, Party Room, And 24/7 Concierge Service, Ensuring A Seamless Lifestyle Of Luxury And Ease. Whether You're Sipping Morning Coffee While Gazing Over The Water Or Hosting Friends Against The Backdrop Of The City Lights, This Condo Is More Than A Home, Its A Lifestyle. Don't Miss This Rare Opportunity To Own A Slice Of Toronto's Most Desirable Waterfront Community. Book Your Private Viewing Today!
meta realty inc.MLS® #W10431579
Amenities
Explore Neighbourhood
Similar Listings
Demographics
Based on the dissemination area as defined by Statistics Canada. A dissemination area contains, on average, approximately 200 – 400 households.
Price Trends
Maintenance Fees
Building Trends At Vita on the Lake
Days on Strata
List vs Selling Price
Offer Competition
Turnover of Units
Property Value
Price Ranking
Sold Units
Rented Units
Best Value Rank
Appreciation Rank
Rental Yield
High Demand
Transaction Insights at 70 Annie Craig Drive
| Studio | 1 Bed | 1 Bed + Den | 2 Bed | 2 Bed + Den | 3 Bed | |
|---|---|---|---|---|---|---|
| Price Range | No Data | $505,000 - $575,000 | $590,000 - $716,000 | $877,000 - $930,000 | $872,500 - $1,292,000 | No Data |
| Avg. Cost Per Sqft | No Data | $1,021 | $1,056 | $998 | $907 | No Data |
| Price Range | No Data | $2,150 - $2,450 | $2,450 - $3,350 | $2,900 - $5,000 | $3,250 - $4,600 | No Data |
| Avg. Wait for Unit Availability | No Data | 77 Days | 29 Days | 50 Days | 62 Days | No Data |
| Avg. Wait for Unit Availability | No Data | 10 Days | 7 Days | 11 Days | 36 Days | No Data |
| Ratio of Units in Building | 1% | 25% | 41% | 25% | 10% | 1% |
Transactions vs Inventory
Total number of units listed and sold in Mimico
