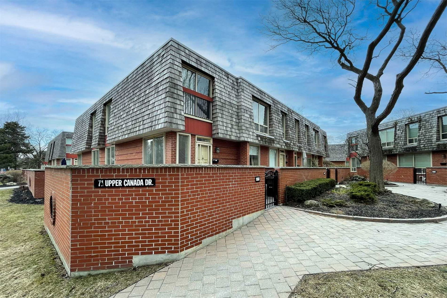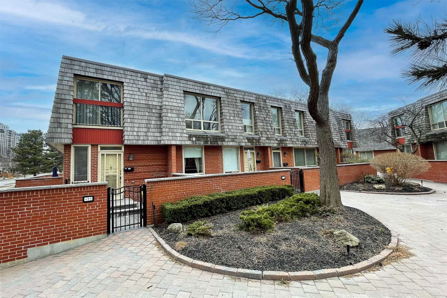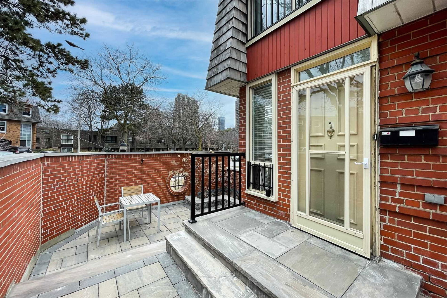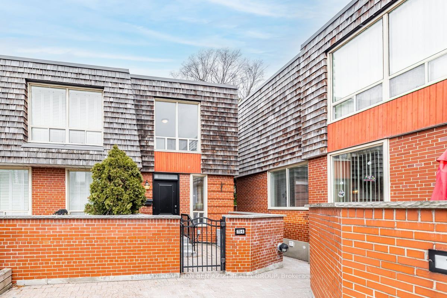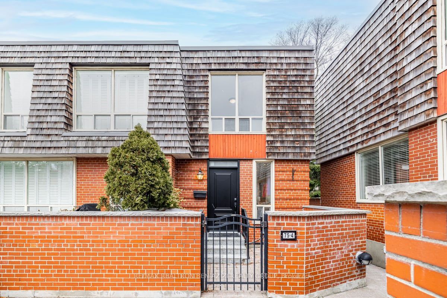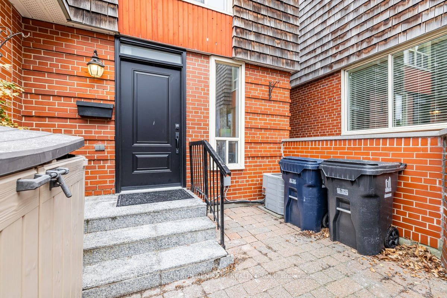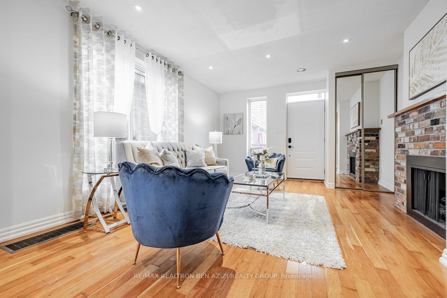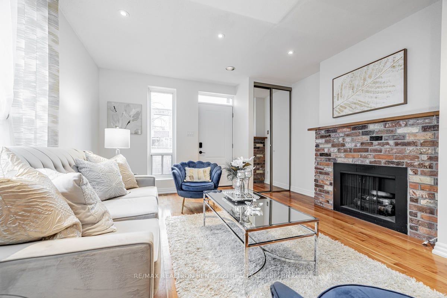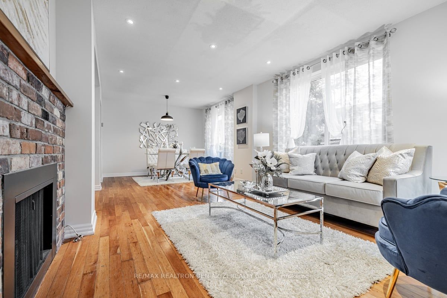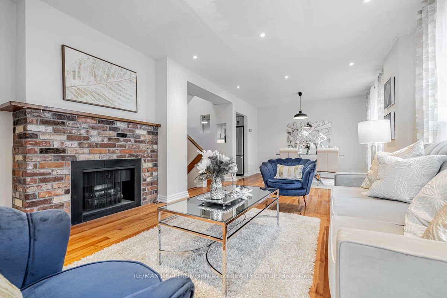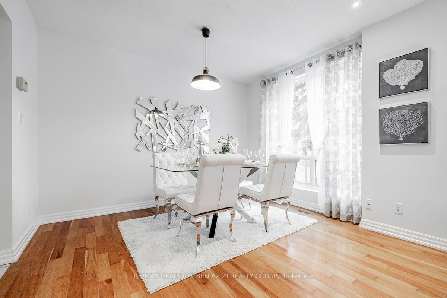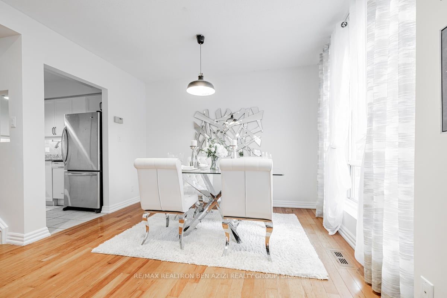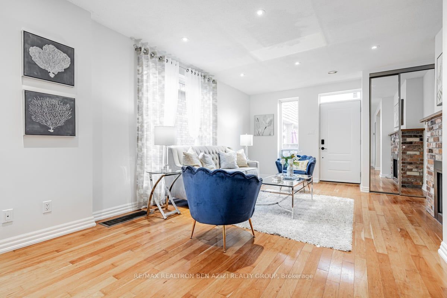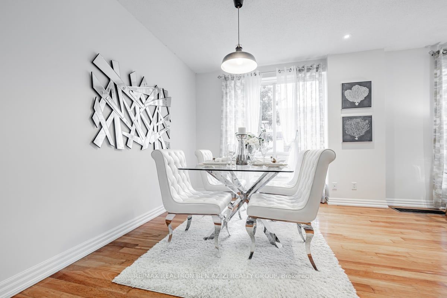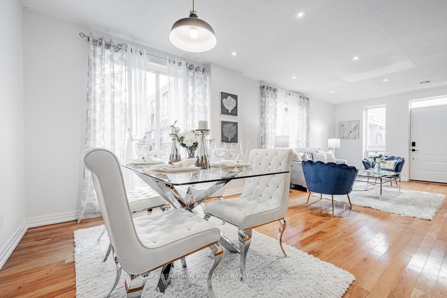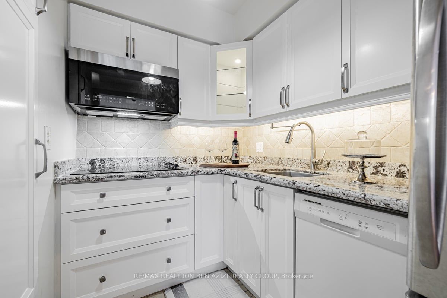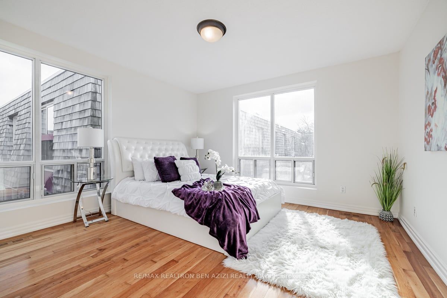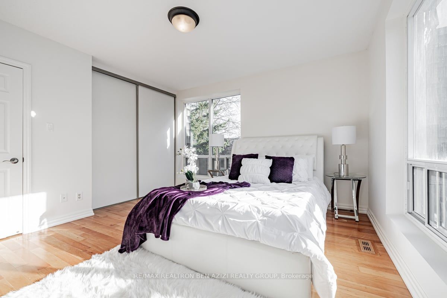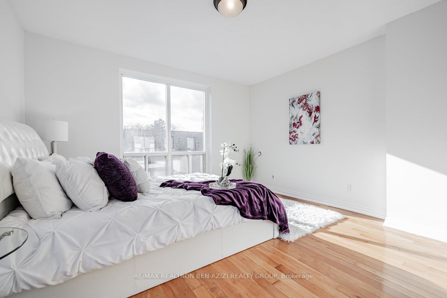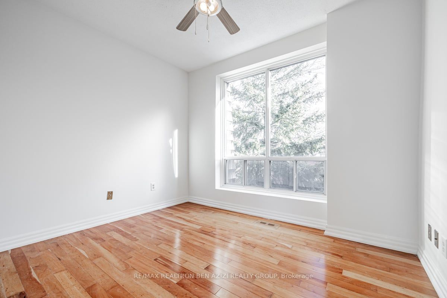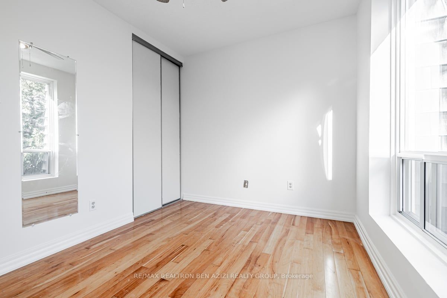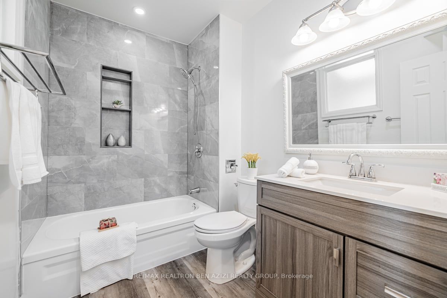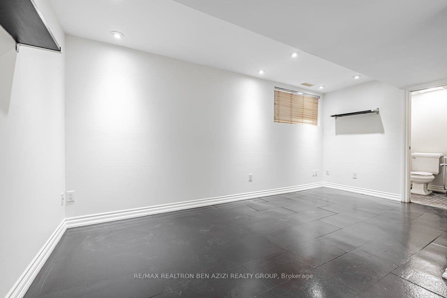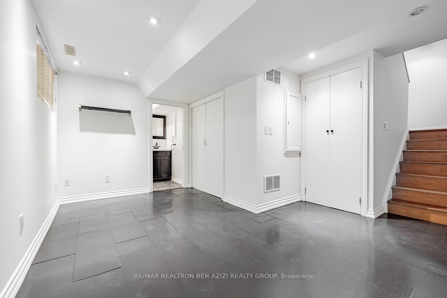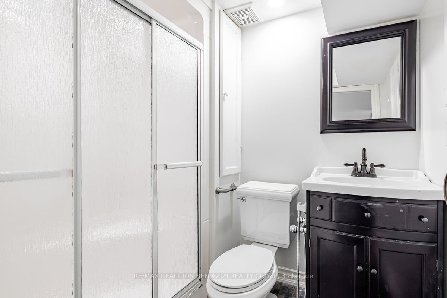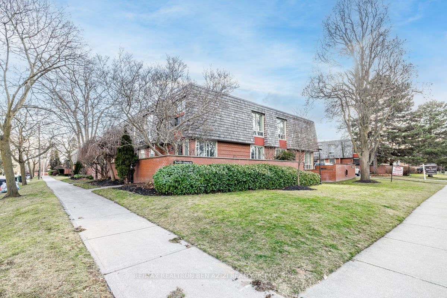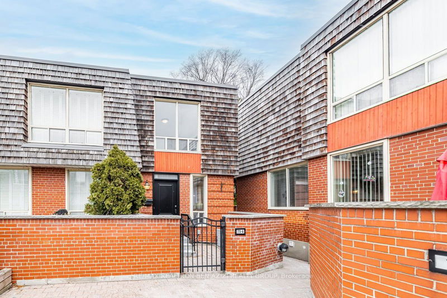69-75 Upper Canada Drive & 34-38 Yorkminster Road & 7 Aldershot Crescent
Building Details
Listing History for Yorkminster & Upper Canada Townhomes
Amenities
Maintenance Fees
About 69-75 Upper Canada Drive — Yorkminster & Upper Canada Townhomes
Anyone who’s seeking a Toronto condo for sale should definitely consider Yorkminster & Upper Canada Townhomes at 34-38 Yorkminster Road. a developer completed this building back in 1977, but unlike other buildings of that age, maintenance fees are actually below average at $0.57 per-square-foot. The building is 2 storeys tall and is home to 64 suites. Units start at 949 square feet on the low end, and can go up to 2085 square feet.
Maintenance fees are $0.57 per-square-foot, which is lower than the neighbourhood average of $0.74 per-square-foot.
The Suites
Here are some stats that would interest renters or buyers at 34-38 Yorkminster Road: 5 units have been sold in the past 12 months, and 0 unit has been rented over the same period.
In terms of price per-square-foot, the average cost is $773 and units tend to sell for -6.44% below the list price. Units at 34-38 Yorkminster Road have a low probability of receiving more than one offer. On average, a suite will spend 24 days on the market.
The Neighbourhood
Those who call this condo home never have to travel far for dining out, as Swiss Chalet, Pizza Nova and Sichuan Style Chinese Restaurant are all within 15 minutes walking distance from 34-38 Yorkminster Road. You’ll only have to walk 16 minutes to pick-up a coffee before heading out for your day at DeliMark Café, Starbucks and Tim Hortons.
There are a number of grocery stores within a short drive, including Rabba Fine Foods, Whole Foods Market and Longo's Yonge & Sheppard.
There are a number of banks within a short drive, including RBC Royal Bank and CIBC Branch with ATM for all your investment needs.
Having Yorkminster Park, Tournament Park and Avonshire Park within 10 minutes walking distance is invaluable, considering easy access to green spaces can dramatically improve your quality of life.
Those who love to shop will appreciate all the options nearby with The Silver Corporate Centre, Yonge Sheppard Centre and Miniso just 3 minutes from here.
If you’re tired of the usual neighbourhood attractions, then perhaps having ALBA-AVIS GALLERY, New Art & Design and Gibson House Museum less than a 5-minute drive away will give you a lift. Cineplex Cinemas Empress Walk is just a short drive away for movie nights.
Yorkminster & Upper Canada Townhomes is a short drive away from Central Montessori & Private French School, Little Owl Private School and Pine Lake Montessori School, giving you plenty of choice for your child’s education. Families with older children will be happy to know that Cardinal Carter Academy for the Arts, Claude Watson School for the Arts and Newton International College can be reached by car in under 4 minutes.
Transportation
Transit users aren’t far from a light transit stop at Lord Seaton Rd At Upper Canada Dr. York Mills is about a 2-minute drive from the building.
If you’re interested in checking out other similar condos within walking distance, you might like 70-78 Upper Canada Drive, 80 Harrison Garden Boulevard and 78 Harrison Garden Boulevard.
Reviews for Yorkminster & Upper Canada Townhomes
No reviews yet. Be the first to leave a review!
 1
1Listings For Sale
Interested in receiving new listings for sale?
 0
0Listings For Rent
Interested in receiving new listings for rent?
Explore York Mills
Similar condos
Demographics
Based on the dissemination area as defined by Statistics Canada. A dissemination area contains, on average, approximately 200 – 400 households.
Price Trends
Maintenance Fees
Building Trends At Yorkminster & Upper Canada Townhomes
Days on Strata
List vs Selling Price
Offer Competition
Turnover of Units
Property Value
Price Ranking
Sold Units
Rented Units
Best Value Rank
Appreciation Rank
Rental Yield
High Demand
Transaction Insights at 69-75 Upper Canada Drive
| 2 Bed | 2 Bed + Den | 3 Bed | 3 Bed + Den | |
|---|---|---|---|---|
| Price Range | $700,000 - $865,000 | $855,000 - $933,700 | No Data | No Data |
| Avg. Cost Per Sqft | $781 | $783 | No Data | No Data |
| Price Range | No Data | No Data | No Data | No Data |
| Avg. Wait for Unit Availability | 81 Days | 219 Days | 669 Days | No Data |
| Avg. Wait for Unit Availability | 182 Days | 138 Days | No Data | No Data |
| Ratio of Units in Building | 56% | 33% | 11% | 1% |
Unit Sales vs Inventory
Total number of units listed and sold in York Mills
