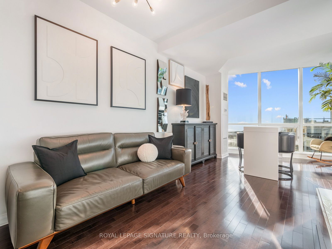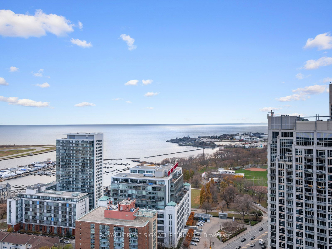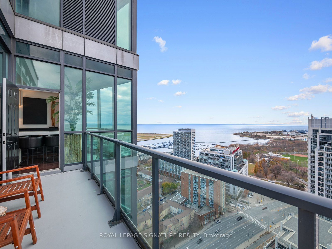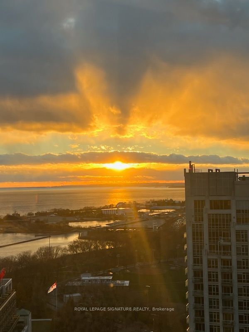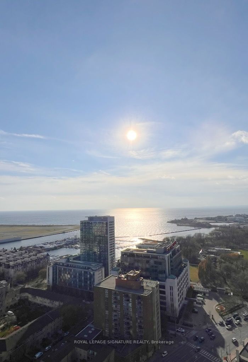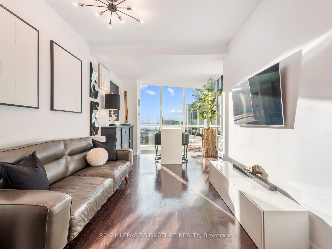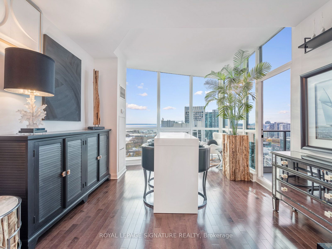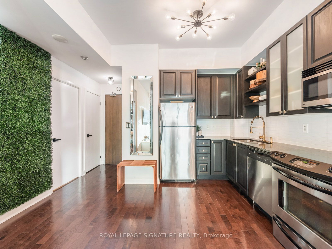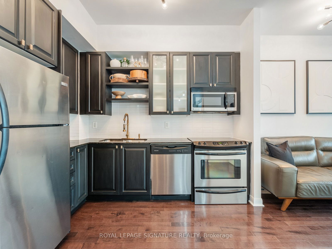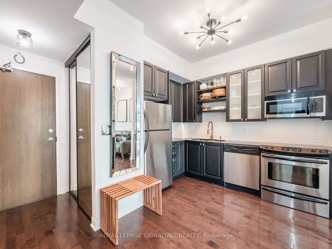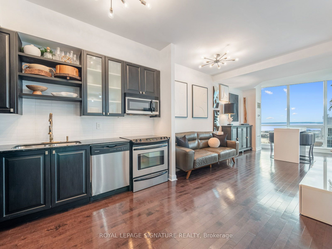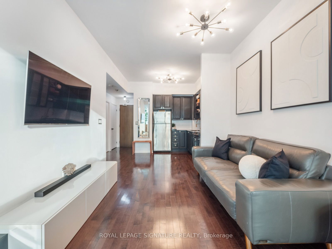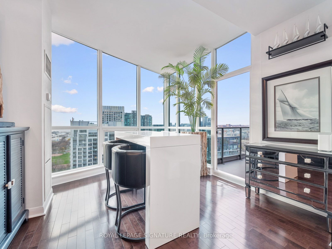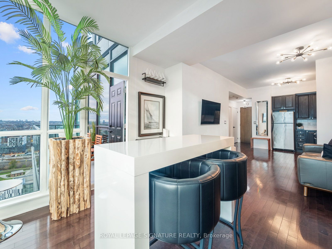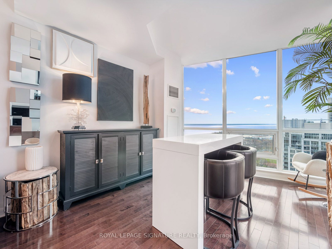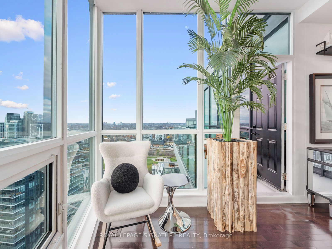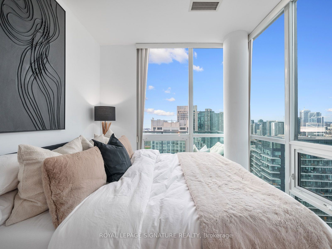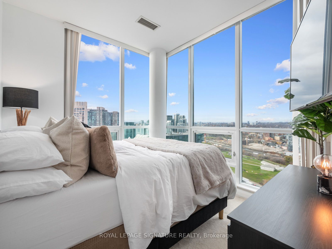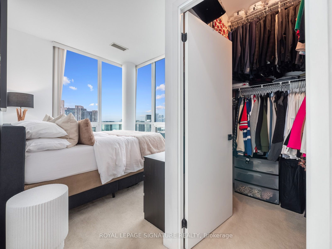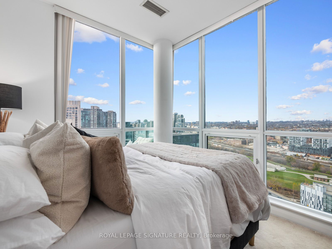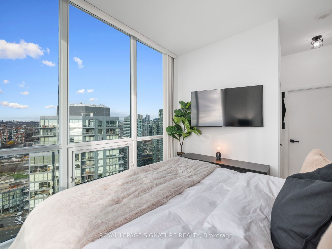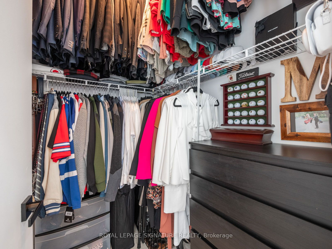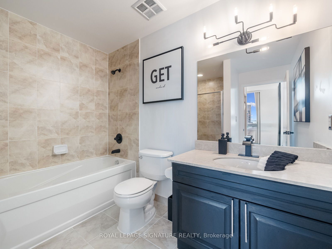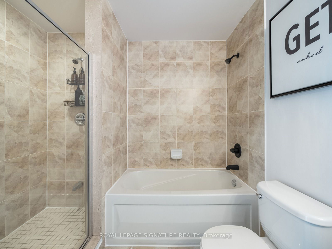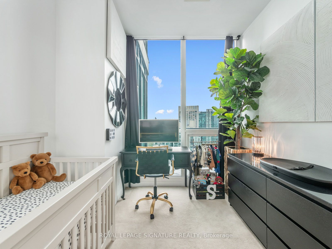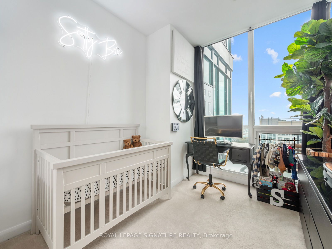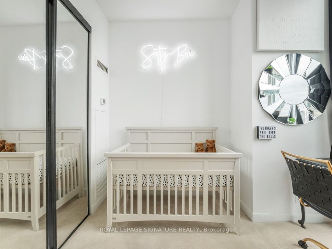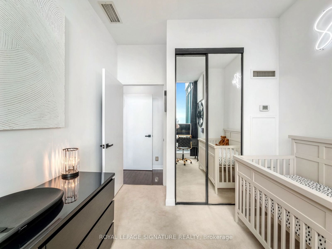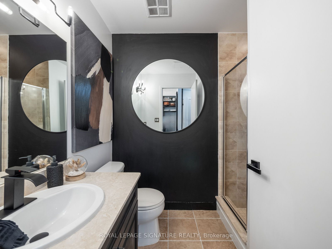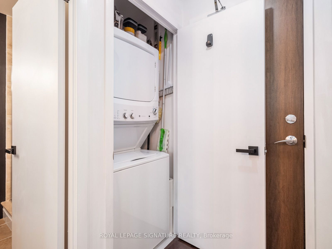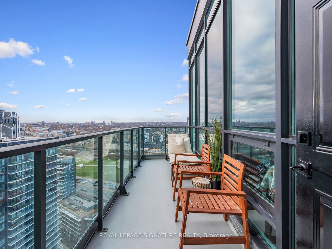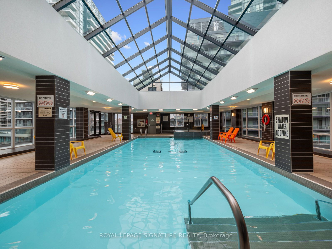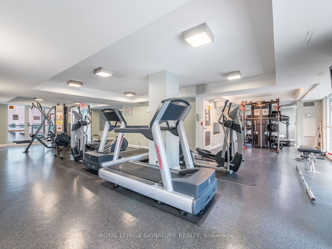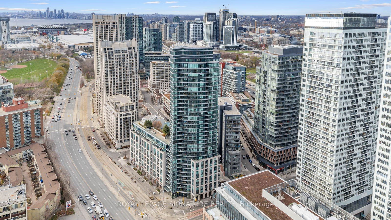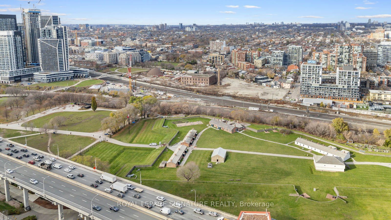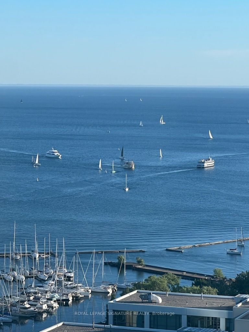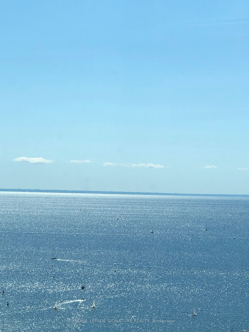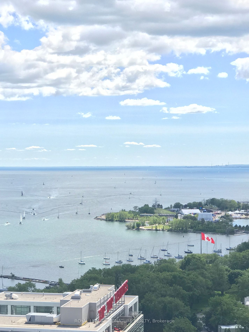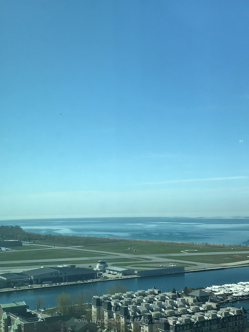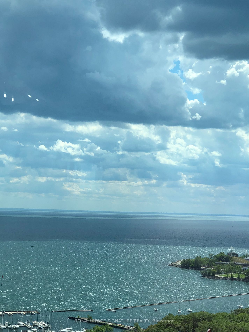Listing History
Unit Highlights
Maintenance Fees
Utility Type
- Air Conditioning
- Central Air
- Heat Source
- Gas
- Heating
- Fan Coil
Room Dimensions
About this Listing
Welcome to this stunning west-facing upper penthouse suite, offering 2 bedrooms and 2 bathrooms with unobstructed panoramic views stretching from Porter to Fort York and beyond. The spacious, open-concept living area is flooded with natural light with floor-to-ceiling windows, showcasing breathtaking city views. With 10-foot ceilings, high-end finishes, and thoughtful updates throughout, this modern condo exudes both comfort and style. The updated kitchen features sleek cabinet finishes, contemporary hardware, and upgraded faucets, while both bathrooms have been beautifully renovated with modern fixtures. The well-appointed bedrooms offer generous built-in storage. A 100 sq. ft. private patio provides the perfect spot for outdoor relaxation and sunset views.The building offers a host of exceptional amenities, including a glass-enclosed pool, an expansive outdoor BBQ deck, a community garden, a party room, a billiards room, and a fully equipped gym with a wraparound patio ideal for outdoor workouts or meditation. Additional features include an indoor pool and hot tub with shower and change room facilities, ample visitor parking. The suite also comes with a parking spot and a large storage locker. Situated in a vibrant, well-connected neighbourhood, the condo is just steps from transit options, groceries, waterfront, local parks, trendy restaurants, and shops, Trillium Park, Budweiser Stage, Rogers Centre, and the Scotiabank Arena are all within walking distance. This suite offers the perfect blend of city living.
royal lepage signature realtyMLS® #C11572856
Amenities
Explore Neighbourhood
Similar Listings
Demographics
Based on the dissemination area as defined by Statistics Canada. A dissemination area contains, on average, approximately 200 – 400 households.
Price Trends
Maintenance Fees
Building Trends At Malibu Condos at Harbourfront
Days on Strata
List vs Selling Price
Offer Competition
Turnover of Units
Property Value
Price Ranking
Sold Units
Rented Units
Best Value Rank
Appreciation Rank
Rental Yield
High Demand
Transaction Insights at 600 Fleet Street
| Studio | 1 Bed | 1 Bed + Den | 2 Bed | 2 Bed + Den | |
|---|---|---|---|---|---|
| Price Range | $399,000 - $419,000 | $480,000 - $590,000 | $605,000 - $640,000 | $575,000 - $1,160,000 | No Data |
| Avg. Cost Per Sqft | $1,148 | $995 | $915 | $979 | No Data |
| Price Range | $1,750 - $2,100 | $2,200 - $2,350 | $2,400 - $2,750 | $1,250 - $3,300 | No Data |
| Avg. Wait for Unit Availability | 51 Days | 52 Days | 49 Days | 37 Days | No Data |
| Avg. Wait for Unit Availability | 20 Days | 44 Days | 40 Days | 18 Days | 160 Days |
| Ratio of Units in Building | 23% | 22% | 20% | 36% | 1% |
Transactions vs Inventory
Total number of units listed and sold in Fort York
