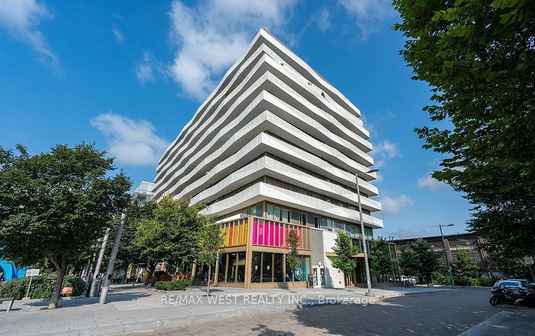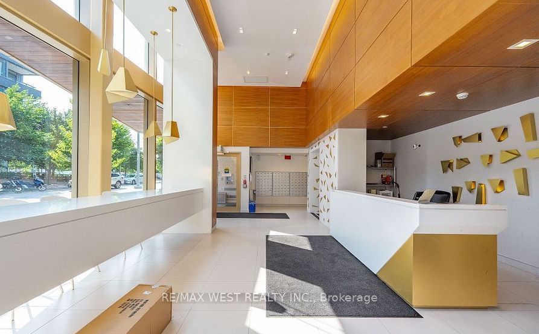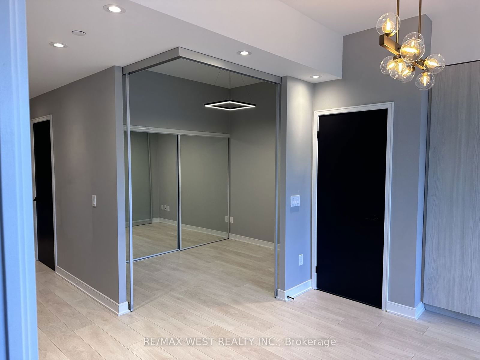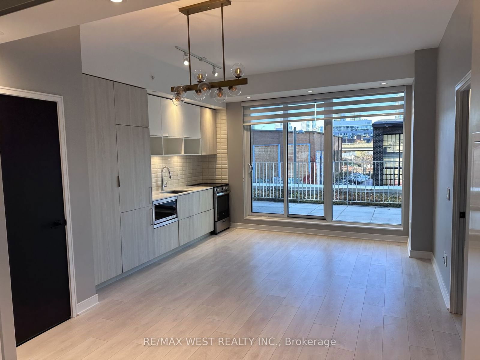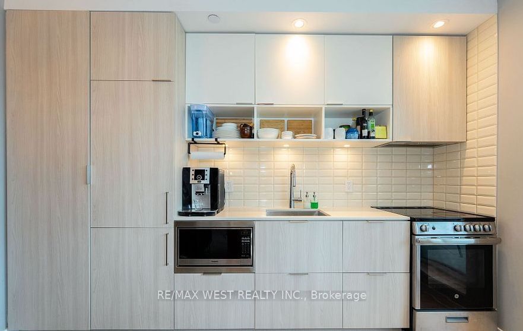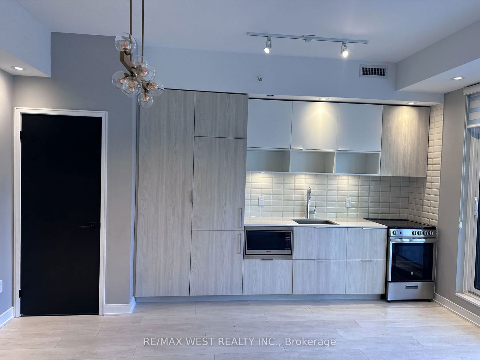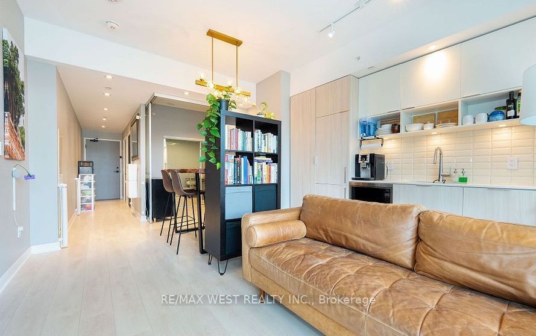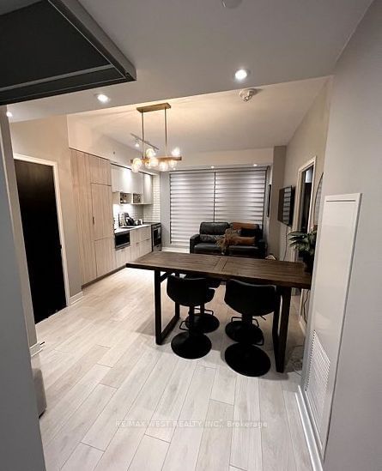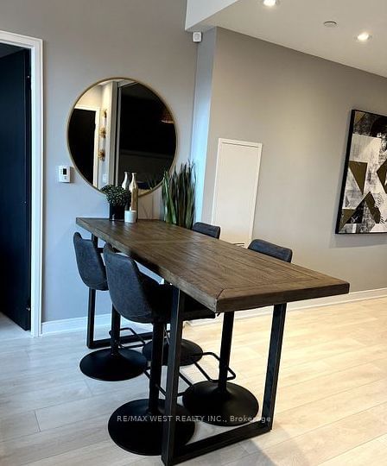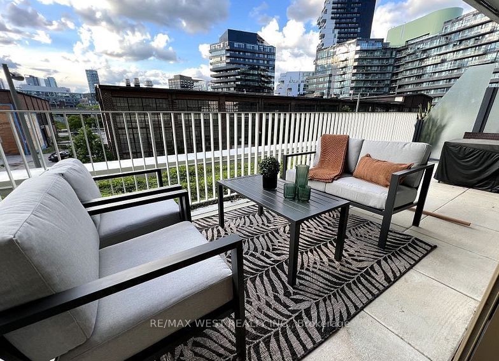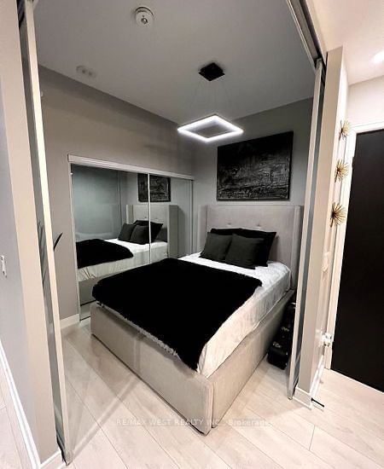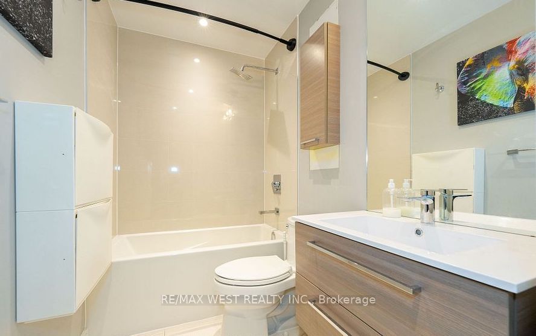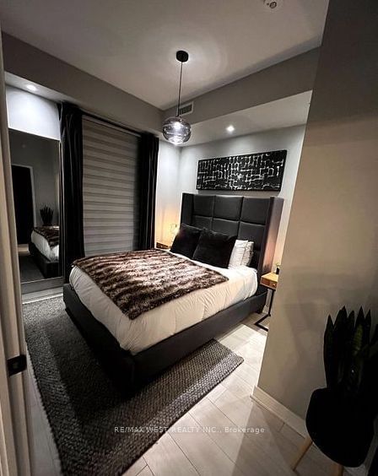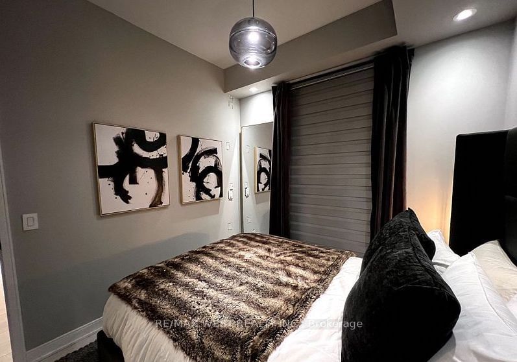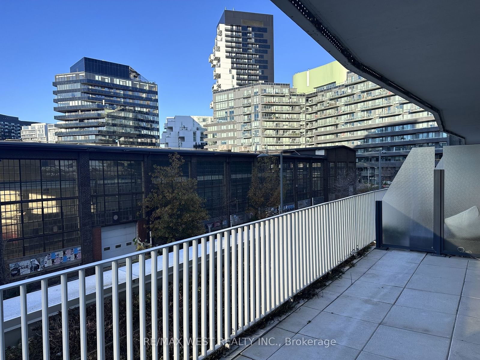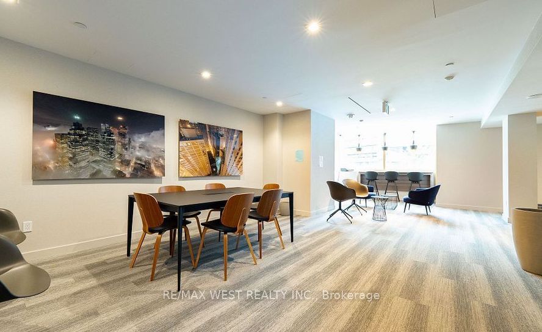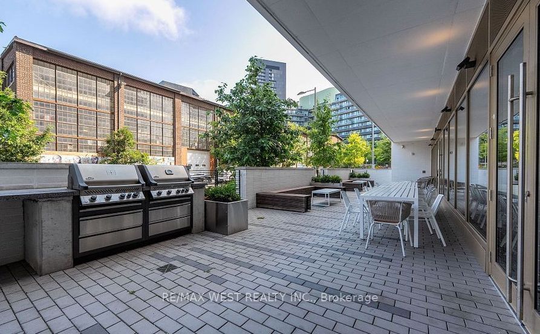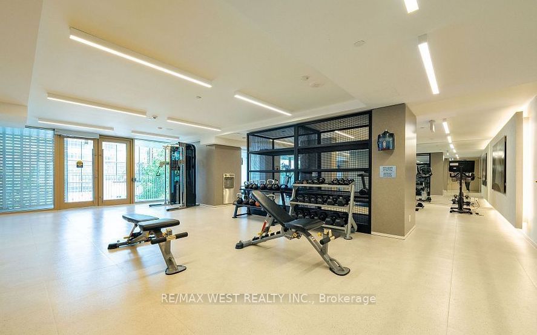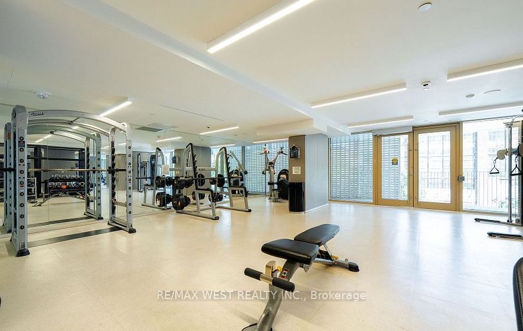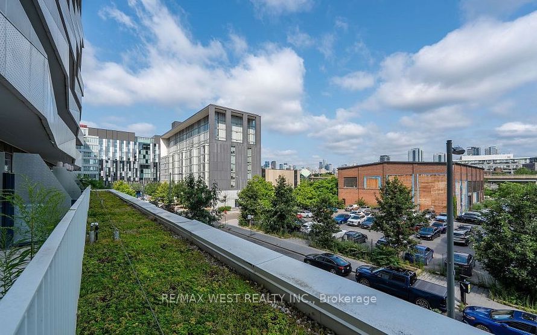318 - 60 Tannery Rd W
Listing History
Unit Highlights
Maintenance Fees
Utility Type
- Air Conditioning
- Central Air
- Heat Source
- Gas
- Heating
- Forced Air
Room Dimensions
About this Listing
Boutique Canary Building! Bright & Spacious Unit. European style kitchen cabinetry with built-in appliances, most with coordinated paneling providing a sleek, clean finish to the kitchen. Remarkable amount of storage for a Downtown condo. Floor to ceiling windows bathe the space in natural sun light while overlooking the amazing terrace. Imagine relaxing here on a lazy Sunday morning, cappuccino in hand, listening to the birds singing & making plans for a day out with everything just walking distance away. It really does not get much better than this. The unit offers a generous Primary Bedroom with fabulous ensuite. The large 2nd bedroom features a wall to wall closet and corner sliding glass doors to create much more space to the bedroom & the living space. Extremely well looked after building with quality amenities including 24 hours concierge/security. Locker and Parking included. Lots of unique extras and high quality features. Located in a vibrant neighbourhood, steps to just about any amenity you could desire. Minutes from the 18-acre Corktown Common Park bringing nature to the city. Do not miss your opportunity to have a look at this unique Downtown Condo!!
ExtrasPrime Location! Beautifully Maintained, High End & Quiet Building! Anyone Looking For A Terrific Investment or just a great place to call home? Foundry Building across street designated Heritage & to be incorporated into Future Buildings
re/max west realty inc.MLS® #C10421232
Amenities
Explore Neighbourhood
Similar Listings
Demographics
Based on the dissemination area as defined by Statistics Canada. A dissemination area contains, on average, approximately 200 – 400 households.
Price Trends
Maintenance Fees
Building Trends At Canary Block Condos
Days on Strata
List vs Selling Price
Offer Competition
Turnover of Units
Property Value
Price Ranking
Sold Units
Rented Units
Best Value Rank
Appreciation Rank
Rental Yield
High Demand
Transaction Insights at 60 Tannery Road
| 1 Bed | 1 Bed + Den | 2 Bed | 2 Bed + Den | 3 Bed | 3 Bed + Den | |
|---|---|---|---|---|---|---|
| Price Range | No Data | $540,000 - $710,000 | $672,000 - $780,000 | No Data | $1,100,000 | No Data |
| Avg. Cost Per Sqft | No Data | $1,057 | $976 | No Data | $1,142 | No Data |
| Price Range | $1,900 - $2,400 | $2,150 - $2,550 | $2,550 - $3,400 | $2,950 | $3,350 - $3,600 | $4,100 |
| Avg. Wait for Unit Availability | 84 Days | 134 Days | 90 Days | 374 Days | 328 Days | No Data |
| Avg. Wait for Unit Availability | 24 Days | 21 Days | 29 Days | 190 Days | 182 Days | 677 Days |
| Ratio of Units in Building | 28% | 36% | 27% | 5% | 6% | 2% |
Transactions vs Inventory
Total number of units listed and sold in Corktown - Toronto
