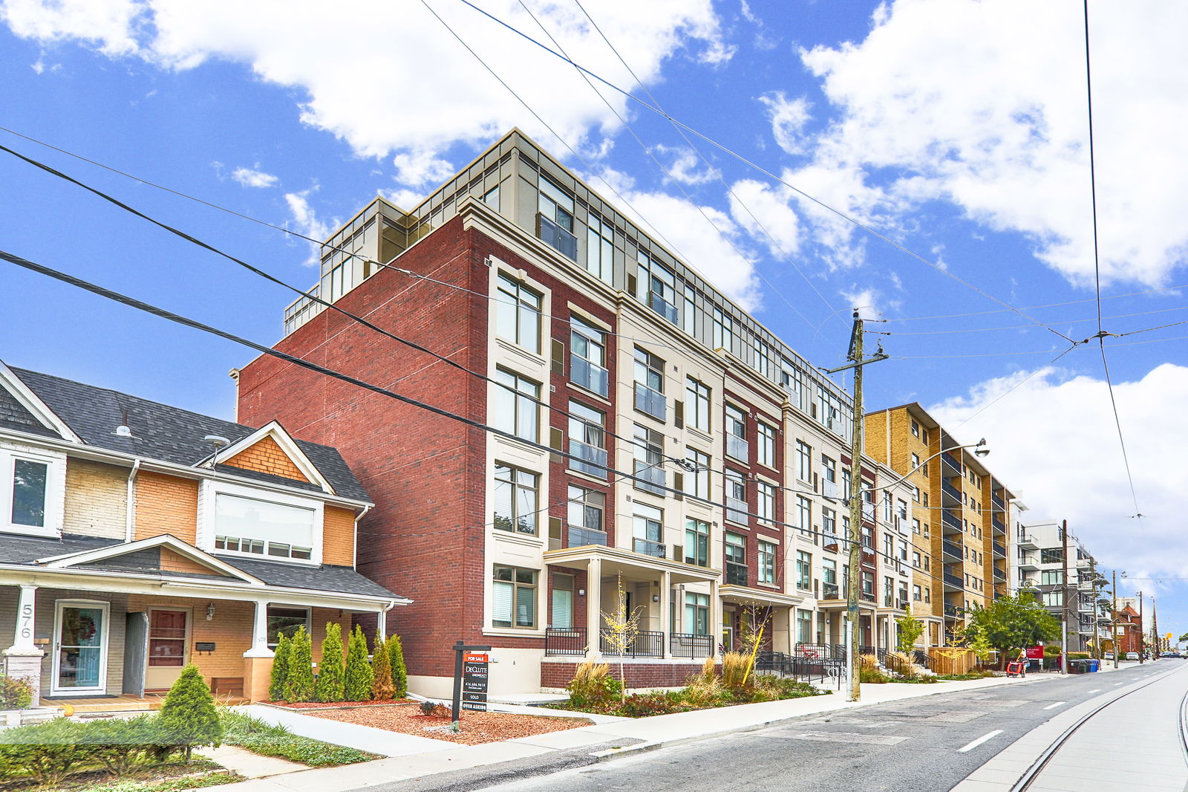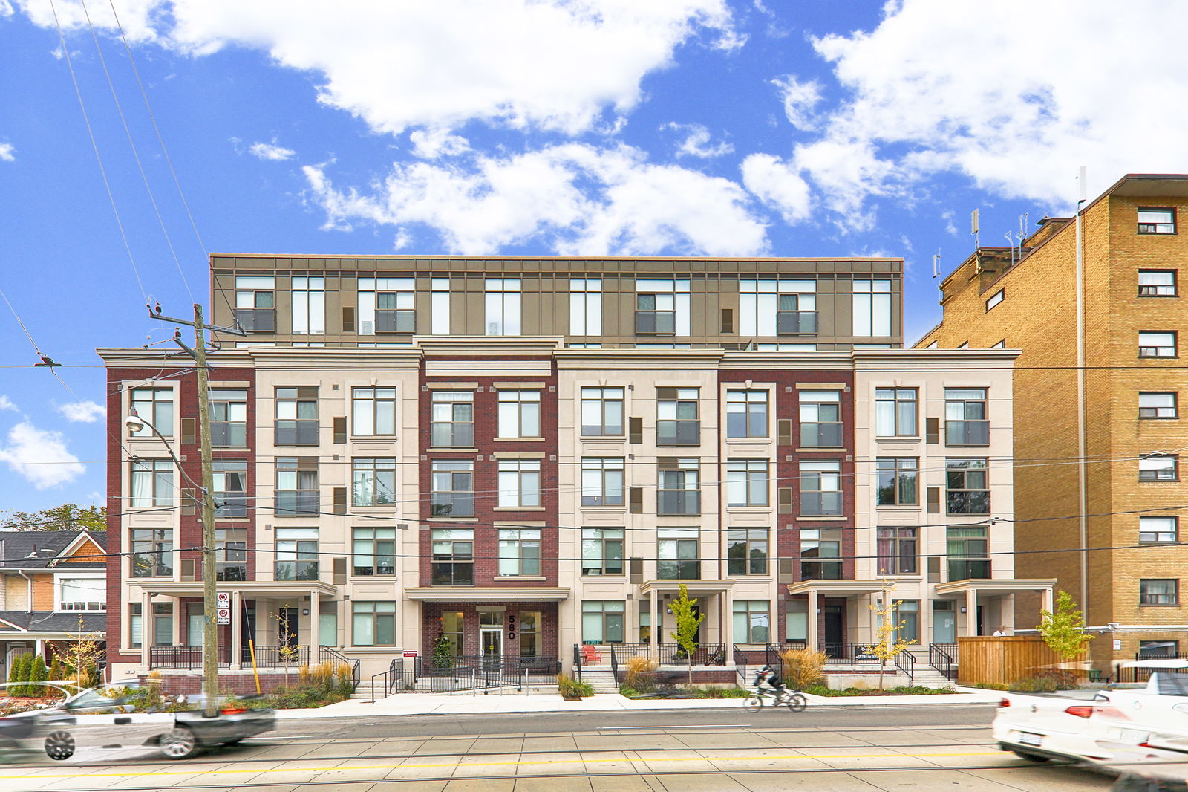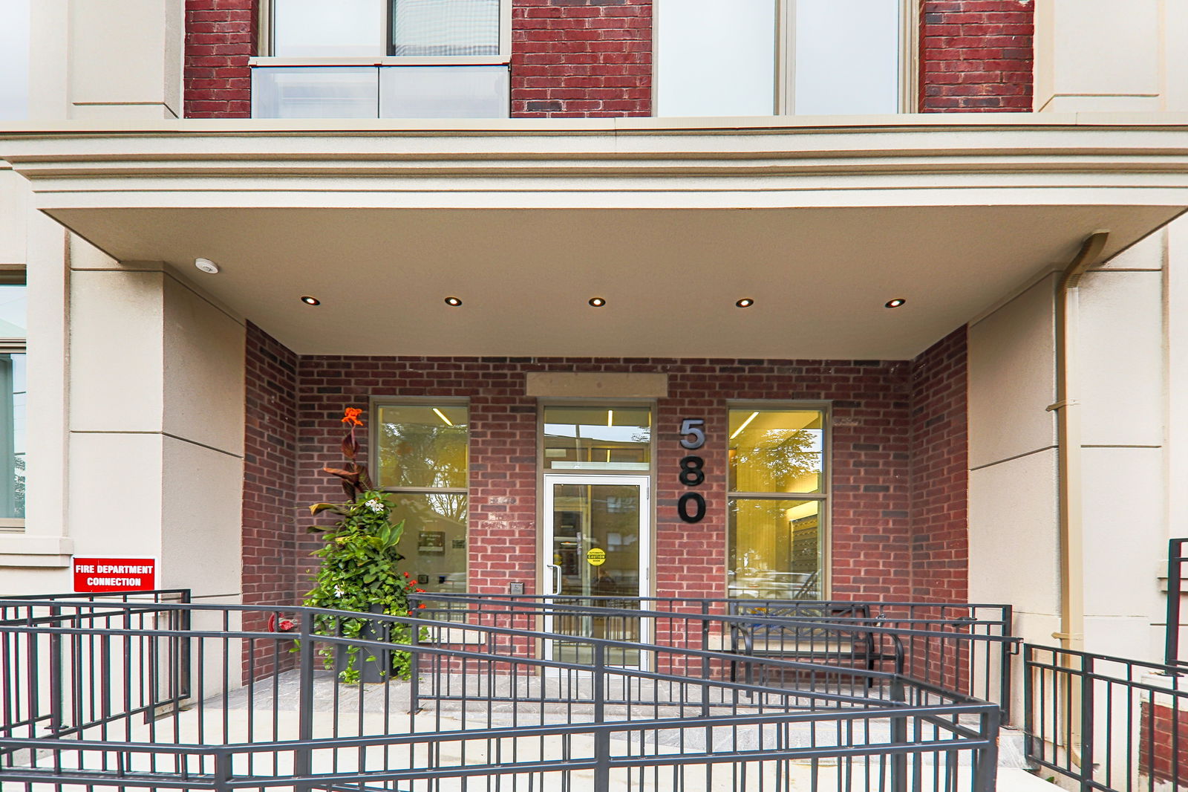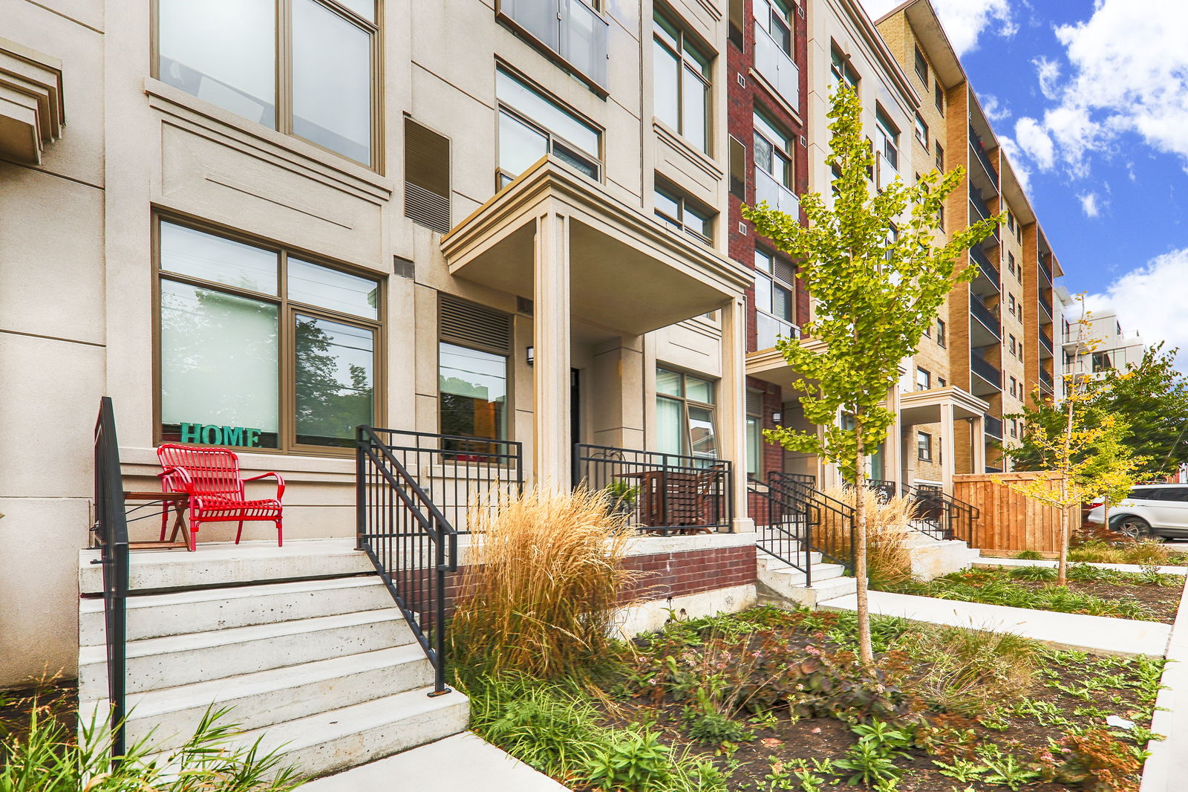Building Details
Listing History for The Glen Condos
Amenities
Maintenance Fees
About 580 Kingston Road — The Glen Condos
The east Toronto based Kingston Road Development Corporation’s new homes at 580 Kingston Road are fantastic opportunities for many prospective homeowners, and evidence of the developer’s devotion to their community. When developing this site near Main Street, expert planners, arborists, and soil testers were also brought in. The developers therefore ensured that the Glen Condos, along with their namesake the Glen Davis ravine, thrives for many years to come for the benefit of all those living in the community.
Completed in 2016, the building appears timeless. Thanks to the brickwork and masonry adorning its stately façade, the Glen Condos seems as if it was always part of the Upper Beaches & East Danforth neighbourhood. Garafolo Architects’ design for 580 Kingston exhibits thoughtfulness throughout, but especially when considering the glass and steel portion which makes up the final 2 levels of this 6-storey structure.
While also adorning the classic aesthetic with a touch of modern style, this glass and steel volume again reveals the developer’s care for the community: because of how the penthouses stand back from street level, the builder was able to accommodate concerns about neighbourhood atmosphere, while carving out large, private outdoor spaces for residents to enjoy.
Additionally, 580 Kingston offers residents access to a great set of amenities. There are large rooms modernly appointed for business meetings and parties, as well as a flexible space for whatever residents may choose to use it for. Moreover, ample parking on-site means those living in the Glen Condos can generously host friends and family whenever they please.
The Suites
There are 47 east end Toronto condos spread throughout 580 Kingston. Sure to please a variety prospective homeowners, these Toronto condos for sale span around 500 to over 1,500 square feet. Homes in the building feature one or two bedrooms, both with the option of a den, as well as two-storey, three bedroom units. Furthermore, many living spaces extend outside onto private terraces or Juliet balconies.
With the cool air circulating throughout the Upper Beaches neighbourhood, the Glen Condos’ suites’ modern, laid-back atmosphere fits in perfectly. The ceilings reach to 9 or 10 feet high and the floor plans have an open flow, which lets the abundance of light that enters through large windows — floor-to-ceiling in the penthouses — fill 580 Kingston’s suites.
The Neighbourhood
Overlooking the verdant landscape of the Glen Davis Ravine, living in these condos feels like a having a daily escape from the city. Nonetheless, the Glen Condos’ residents live in a vibrant, urban neighbourhood. At the east end of the block where Main becomes Southwood Drive, there are some local eateries, convenient shops, and even a Starbucks, foreshadowing the many new businesses that will likely flock to the neighbourhood in the future.
Nonetheless, those living around the Glen Davis Ravine make up a proud community. There are some great schools in the area, like Notre Dame High School just off Kingston on Malvern Avenue, and Norway Junior Public School between Brookside Drive and Woodbine Avenue. The latter shares a building with Toronto Norway YMCA, which offers spectacular childcare programs.
Transportation
Those living at 580 Kingston can get around the city easily — even without a car. Four houses west of the building, on Kingston at Lee Avenue, is where a TTC stop that’s served by a number of buses and streetcars can be found. The most frequently running is the 22 Coxwell Bus, which makes appearances every ten minutes. It runs along Kingston between Victoria Park Station in Scarborough, and through the Upper Beaches to Coxwell Station — both on the Bloor-Danforth subway line.
For those who do drive, Kingston Road serves residents well. Named so because this road used to run all the way to Kingston, it’s still quite convenient for long trips, as it leads east and leads to a direct connection to the 401 in about twenty minutes.
Although Kingston ends just to the west after the Glen Condos, drivers can turn south onto Woodbine, which becomes Lakeshore Boulevard East. This drive takes travelers downtown, or toward the Don Valley Parkway and the Gardiner Expressway in no time.
Reviews for The Glen Condos
No reviews yet. Be the first to leave a review!
 0
0Listings For Sale
Interested in receiving new listings for sale?
 0
0Listings For Rent
Interested in receiving new listings for rent?
Explore East End
Similar condos
Demographics
Based on the dissemination area as defined by Statistics Canada. A dissemination area contains, on average, approximately 200 – 400 households.
Price Trends
Maintenance Fees
Building Trends At The Glen Condos
Days on Strata
List vs Selling Price
Offer Competition
Turnover of Units
Property Value
Price Ranking
Sold Units
Rented Units
Best Value Rank
Appreciation Rank
Rental Yield
High Demand
Transaction Insights at 580 Kingston Road
| 1 Bed | 1 Bed + Den | 2 Bed | 2 Bed + Den | 3 Bed | 3 Bed + Den | |
|---|---|---|---|---|---|---|
| Price Range | $535,000 | No Data | $830,000 | No Data | No Data | $1,055,000 |
| Avg. Cost Per Sqft | $1,012 | No Data | $990 | No Data | No Data | $814 |
| Price Range | $2,200 - $2,500 | No Data | No Data | No Data | No Data | No Data |
| Avg. Wait for Unit Availability | 626 Days | 290 Days | 266 Days | 457 Days | 838 Days | 857 Days |
| Avg. Wait for Unit Availability | 357 Days | 515 Days | No Data | 238 Days | 374 Days | 465 Days |
| Ratio of Units in Building | 25% | 19% | 25% | 10% | 13% | 10% |
Unit Sales vs Inventory
Total number of units listed and sold in East End





