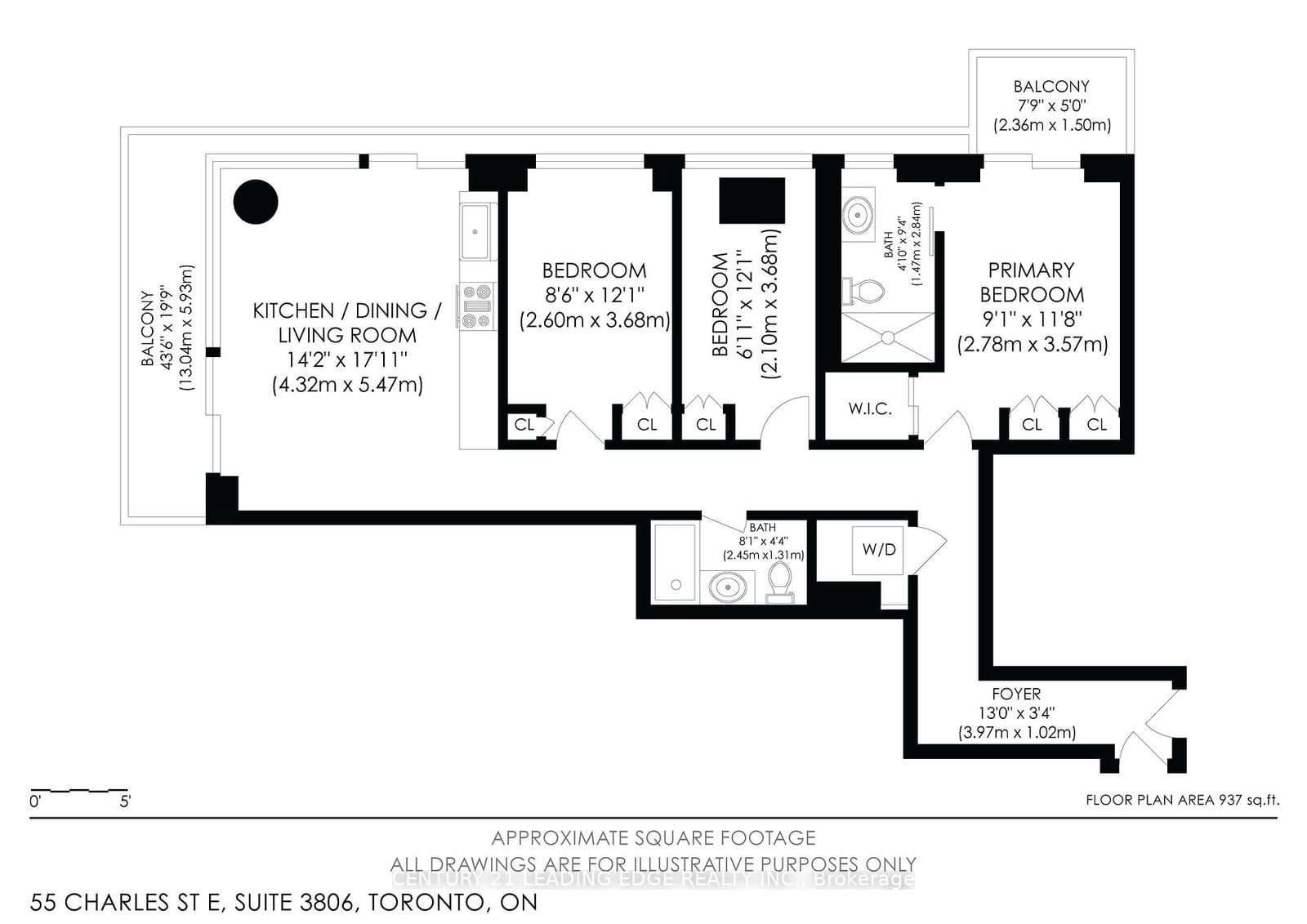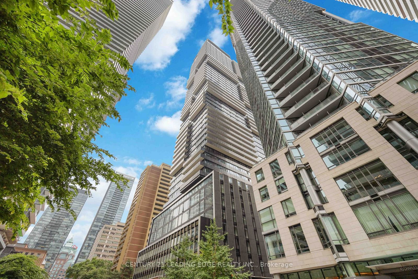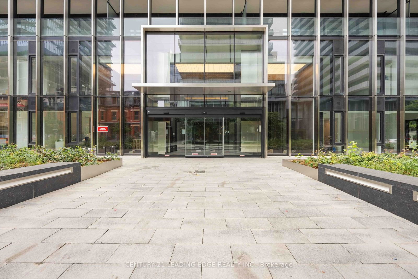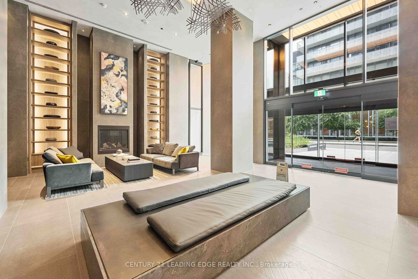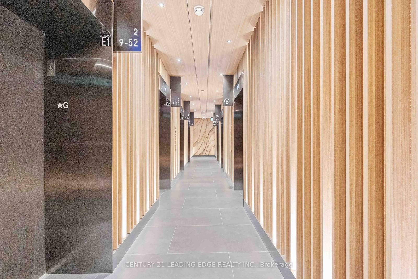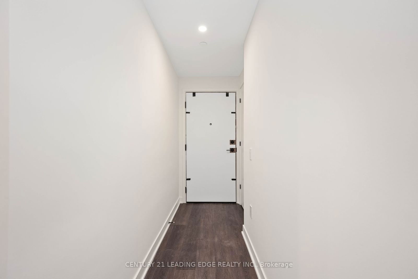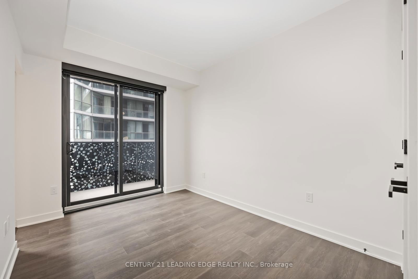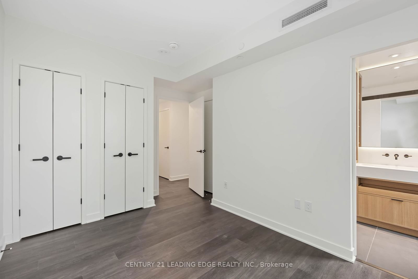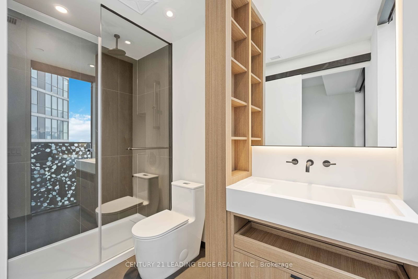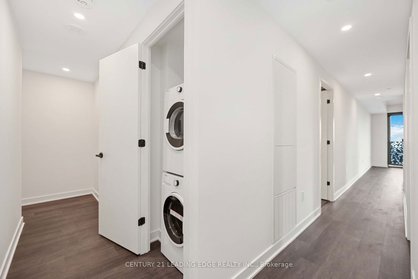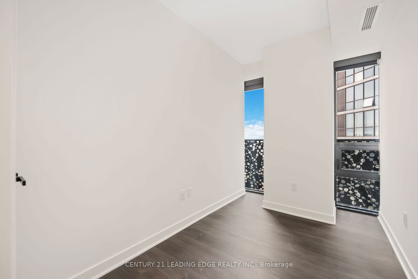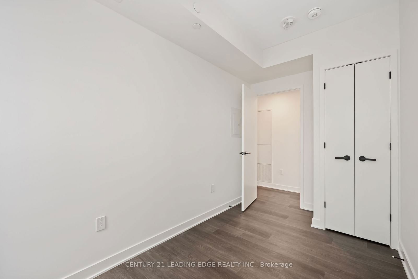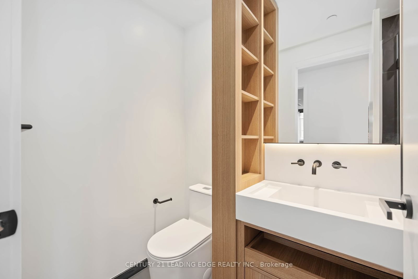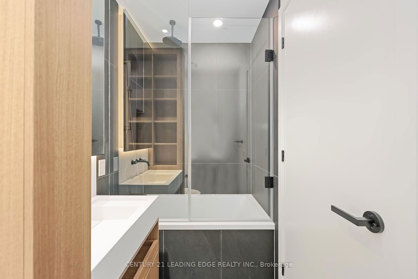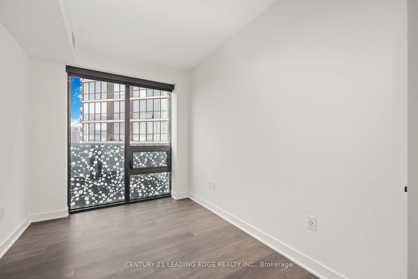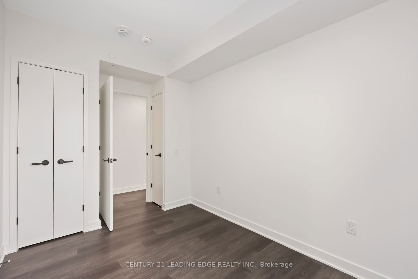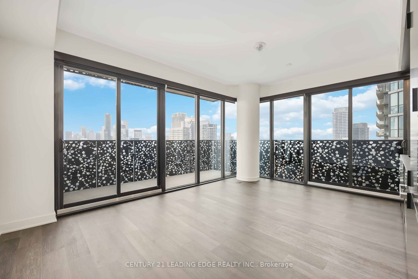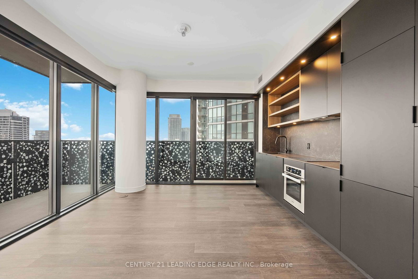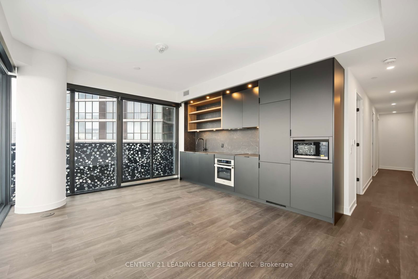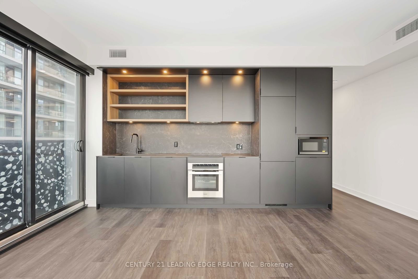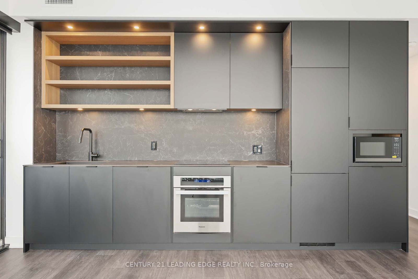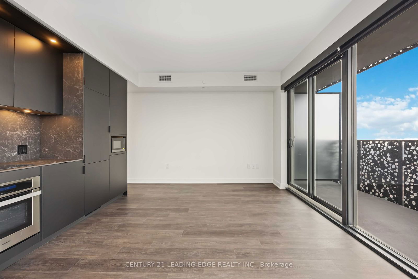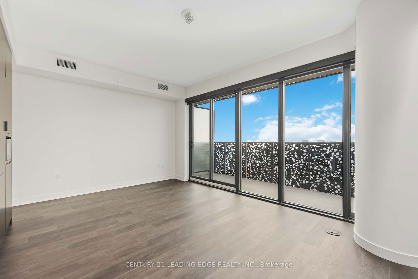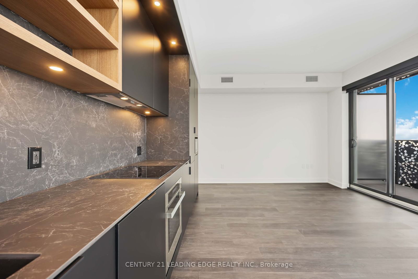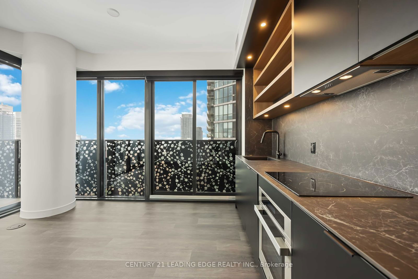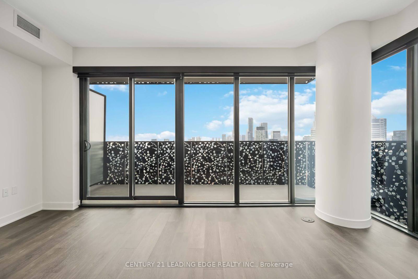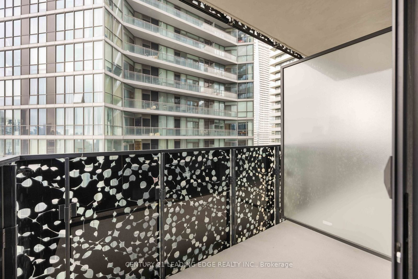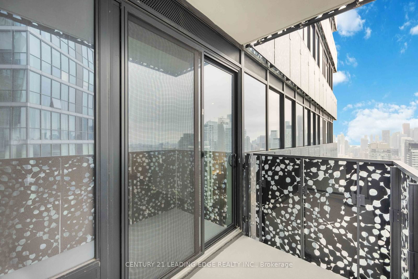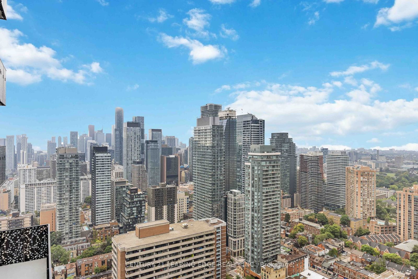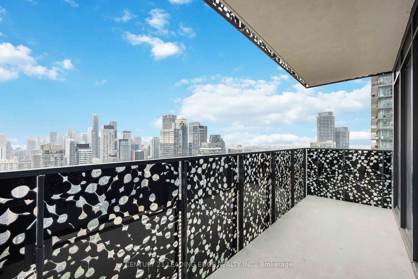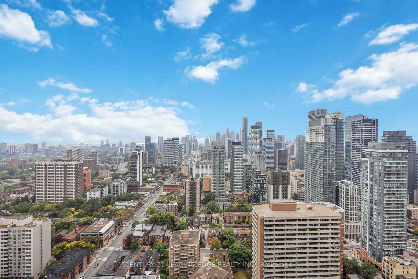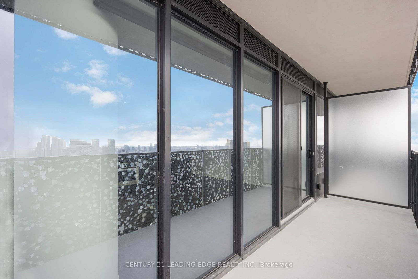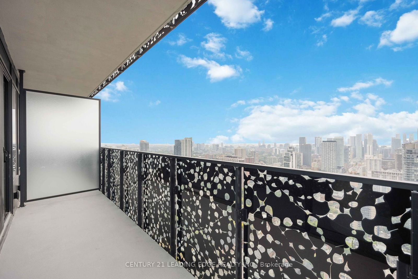3806 - 55 CHARLES St E
Listing History
Unit Highlights
Utilities Included
Utility Type
- Air Conditioning
- Central Air
- Heat Source
- Gas
- Heating
- Heat Pump
Room Dimensions
About this Listing
Experience the epitome of luxury living at 55C Bloor Yorkville Residences, located in Toronto's prestigious Charles Street East. This brand-new, never-lived-in 3-bedroom, 2-bathroom corner unit on the 38th floor offers nearly 1,000 sq. ft. of elegant space with stunning, unobstructed southern city views. Featuring 10-foot ceilings and two private balconies, this residence is designed with the finest finishes, creating a truly sophisticated urban retreat. Residents of 55C Bloor Yorkville enjoy world-class amenities, including a large fitness studio, co-working and party rooms, and a tranquil outdoor lounge complete with BBQs and fire pits. The buildings exclusive top-floor C-Lounge impresses with its soaring ceilings, a caterers kitchen, and an expansive outdoor terrace that offers breathtaking panoramic views of the city sky line ideal for entertaining or relaxing in style. Perfectly positioned just steps from Yonge/Bloor subway, the University of Toronto, and the best shopping, dining, and entertainment the city has to offer, this residence combines the ultimate in convenience and luxury. Additional features include a parking spot and locker for added convenience. Don't miss your chance to make this stunning property your own and enjoy the very best of downtown Toronto living.
ExtrasCorner Suite with SW view and 2 balcony, locker and parking. Induction cooktop and integrated Kitchen storage. Guest suites.
century 21 leading edge realty inc.MLS® #C11896090
Amenities
Explore Neighbourhood
Similar Listings
Demographics
Based on the dissemination area as defined by Statistics Canada. A dissemination area contains, on average, approximately 200 – 400 households.
Price Trends
Maintenance Fees
Building Trends At 55C
Days on Strata
List vs Selling Price
Offer Competition
Turnover of Units
Property Value
Price Ranking
Sold Units
Rented Units
Best Value Rank
Appreciation Rank
Rental Yield
High Demand
Transaction Insights at 55 Charles Street
| Studio | 1 Bed | 1 Bed + Den | 2 Bed | 2 Bed + Den | 3 Bed | 3 Bed + Den | |
|---|---|---|---|---|---|---|---|
| Price Range | No Data | $616,000 | No Data | No Data | No Data | No Data | No Data |
| Avg. Cost Per Sqft | No Data | $442 | No Data | No Data | No Data | No Data | No Data |
| Price Range | $1,950 - $2,400 | $2,200 - $7,350 | $2,400 - $2,850 | $2,600 - $4,800 | $7,000 | $3,800 - $4,900 | $6,000 |
| Avg. Wait for Unit Availability | No Data | No Data | No Data | No Data | No Data | No Data | No Data |
| Avg. Wait for Unit Availability | 12 Days | 28 Days | 5 Days | 58 Days | No Data | 121 Days | No Data |
| Ratio of Units in Building | 8% | 33% | 22% | 27% | 1% | 12% | 1% |
Transactions vs Inventory
Total number of units listed and leased in Bay Street Corridor
