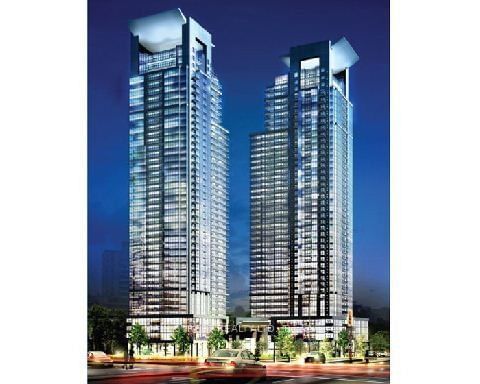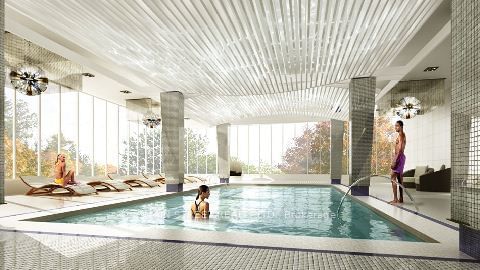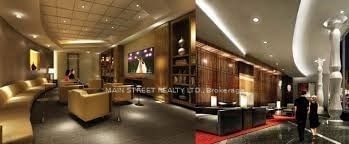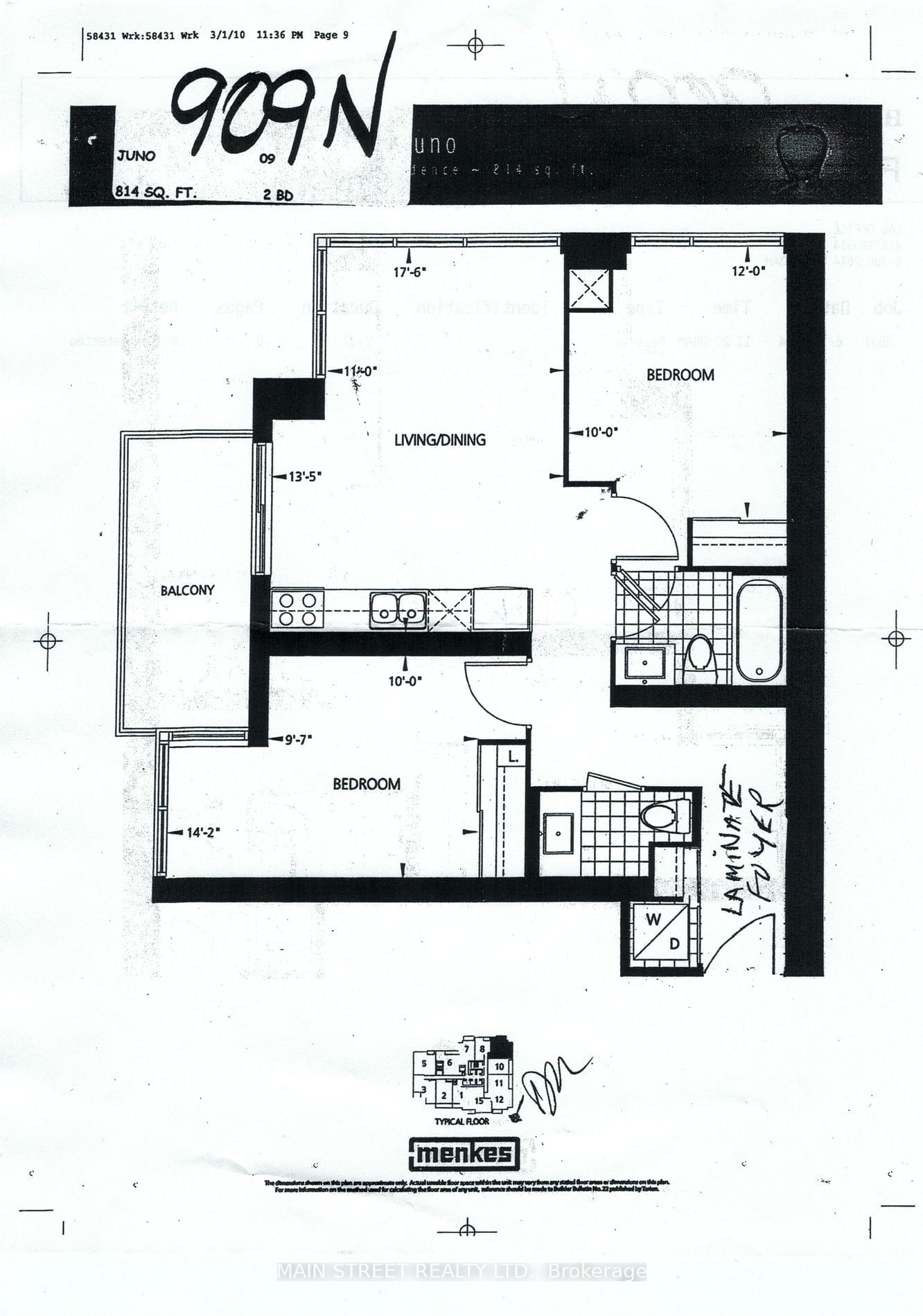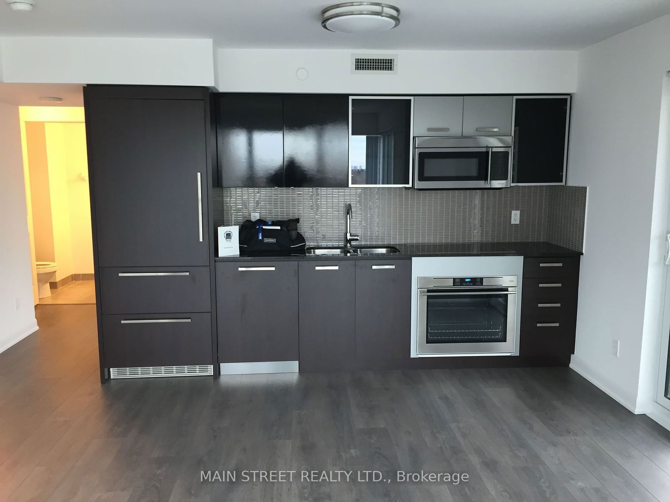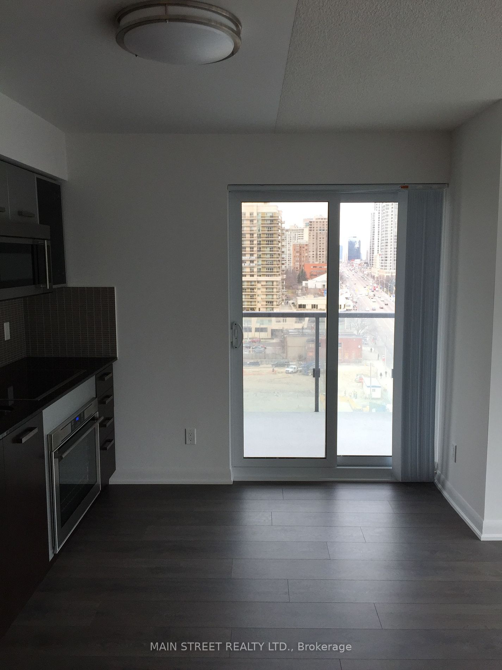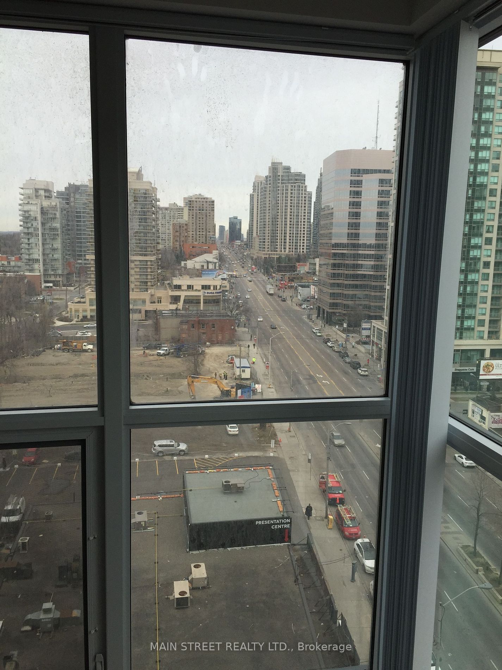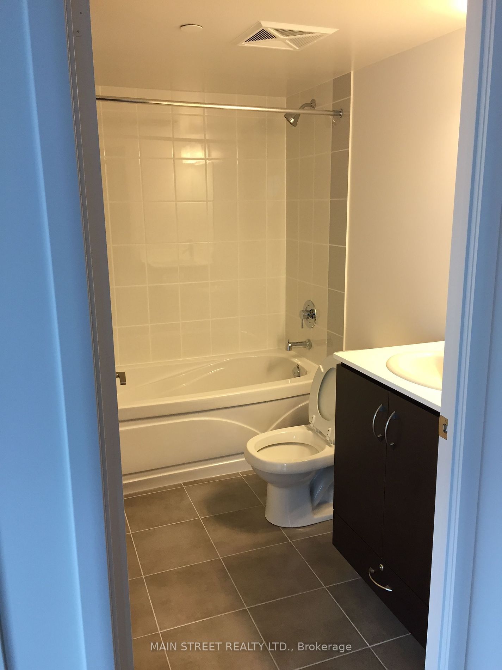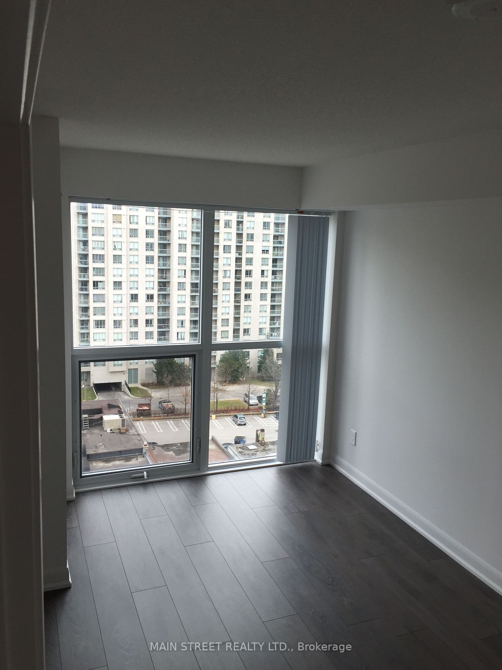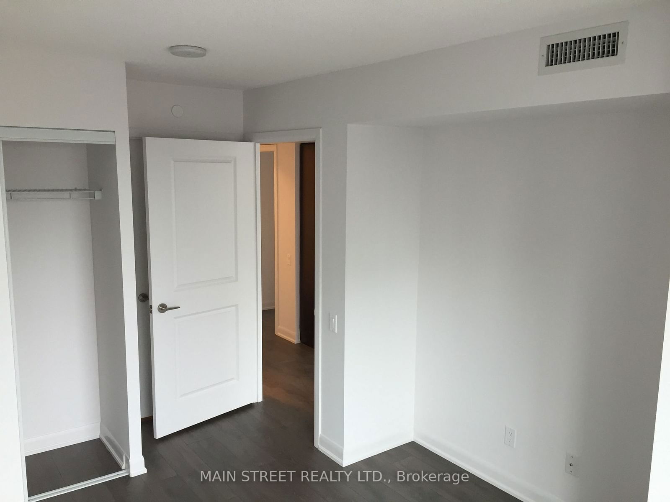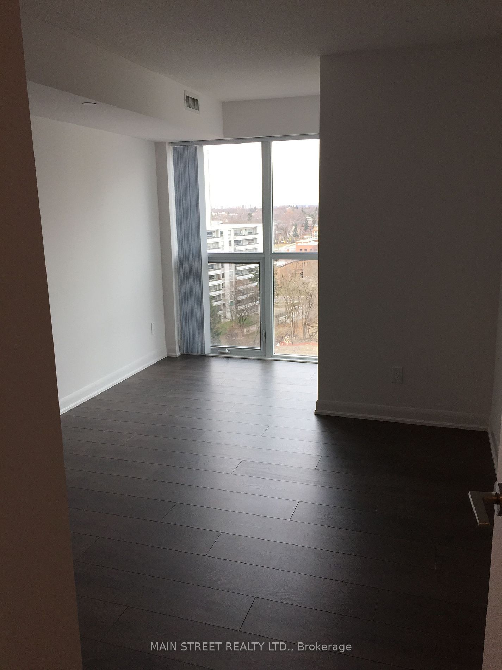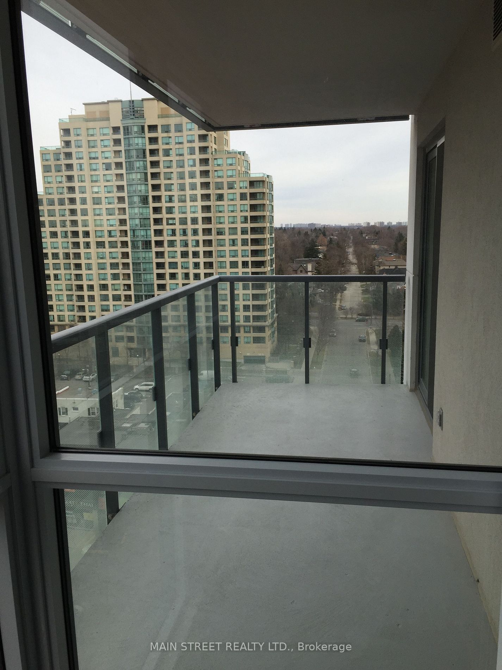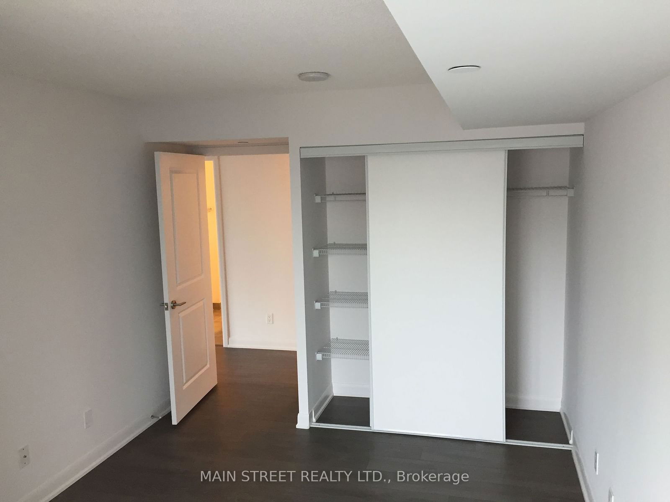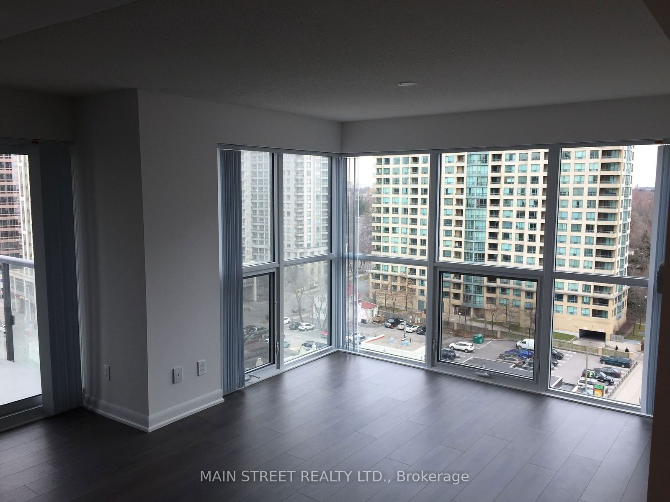909 - 5168 Yonge St
Listing History
Unit Highlights
Utilities Included
Utility Type
- Air Conditioning
- Central Air
- Heat Source
- Gas
- Heating
- Forced Air
Room Dimensions
About this Listing
A Premier Gibson Square Corner Unit with Added Privacy! Walking Distance to Several Amenities! Located in the North Tower and facing the NE Corner! 814 square feet! 2 Bed and 2 Bath, Direct Underground Entrance to TTC Subway! Grand Hotel-Style Lobby! 20,000+ Square feet Rec Area! 24/7 Concierge Services! Open Concept Kitchen w/ Granite Countertops and Laminate Floor Throughout! 1 Bathroom is En-Suite Shared! See this Unit!
ExtrasFridge, Stove, B/I Dishwasher, B/I Microwave, Stacked Washer/Dryer, Blinds and Light Fixtures as well as Locker Included in Rental Price! Please allow Advance Notice for Showings!
main street realty ltd.MLS® #C11916512
Amenities
Explore Neighbourhood
Similar Listings
Demographics
Based on the dissemination area as defined by Statistics Canada. A dissemination area contains, on average, approximately 200 – 400 households.
Price Trends
Maintenance Fees
Building Trends At Gibson Square North Tower
Days on Strata
List vs Selling Price
Offer Competition
Turnover of Units
Property Value
Price Ranking
Sold Units
Rented Units
Best Value Rank
Appreciation Rank
Rental Yield
High Demand
Transaction Insights at 5168 Yonge Street
| 1 Bed | 1 Bed + Den | 2 Bed | 2 Bed + Den | 3 Bed | |
|---|---|---|---|---|---|
| Price Range | $616,000 - $714,000 | $790,000 | $828,888 - $958,000 | $1,068,888 - $1,330,000 | No Data |
| Avg. Cost Per Sqft | $1,188 | $1,098 | $1,044 | $911 | No Data |
| Price Range | $2,500 - $2,750 | $2,680 - $3,650 | $3,050 - $3,500 | $2,600 - $4,000 | $2,500 |
| Avg. Wait for Unit Availability | 52 Days | 44 Days | 35 Days | 53 Days | 701 Days |
| Avg. Wait for Unit Availability | 15 Days | 18 Days | 13 Days | 34 Days | 496 Days |
| Ratio of Units in Building | 24% | 26% | 35% | 16% | 1% |
Transactions vs Inventory
Total number of units listed and leased in Willowdale
