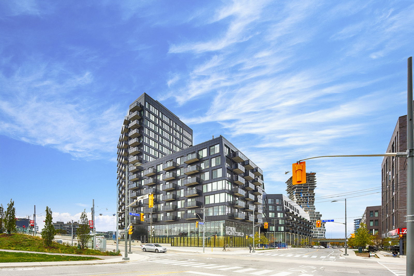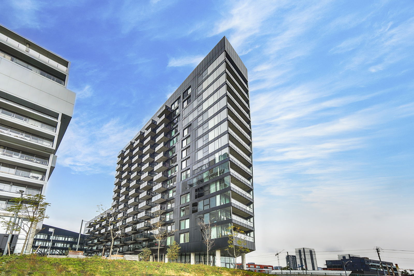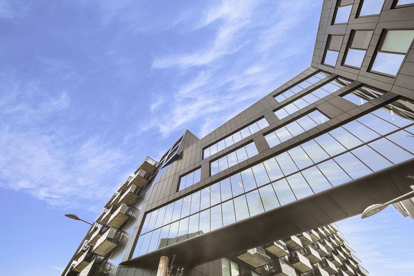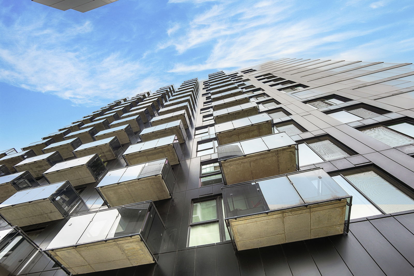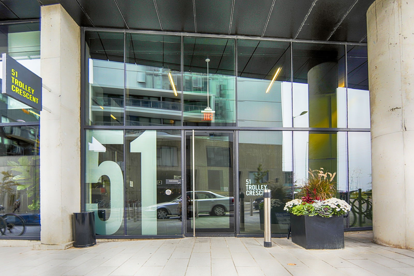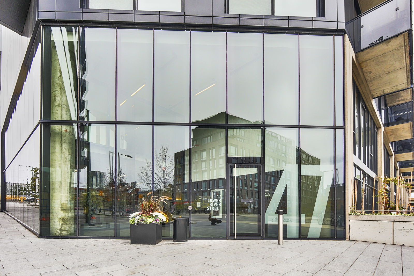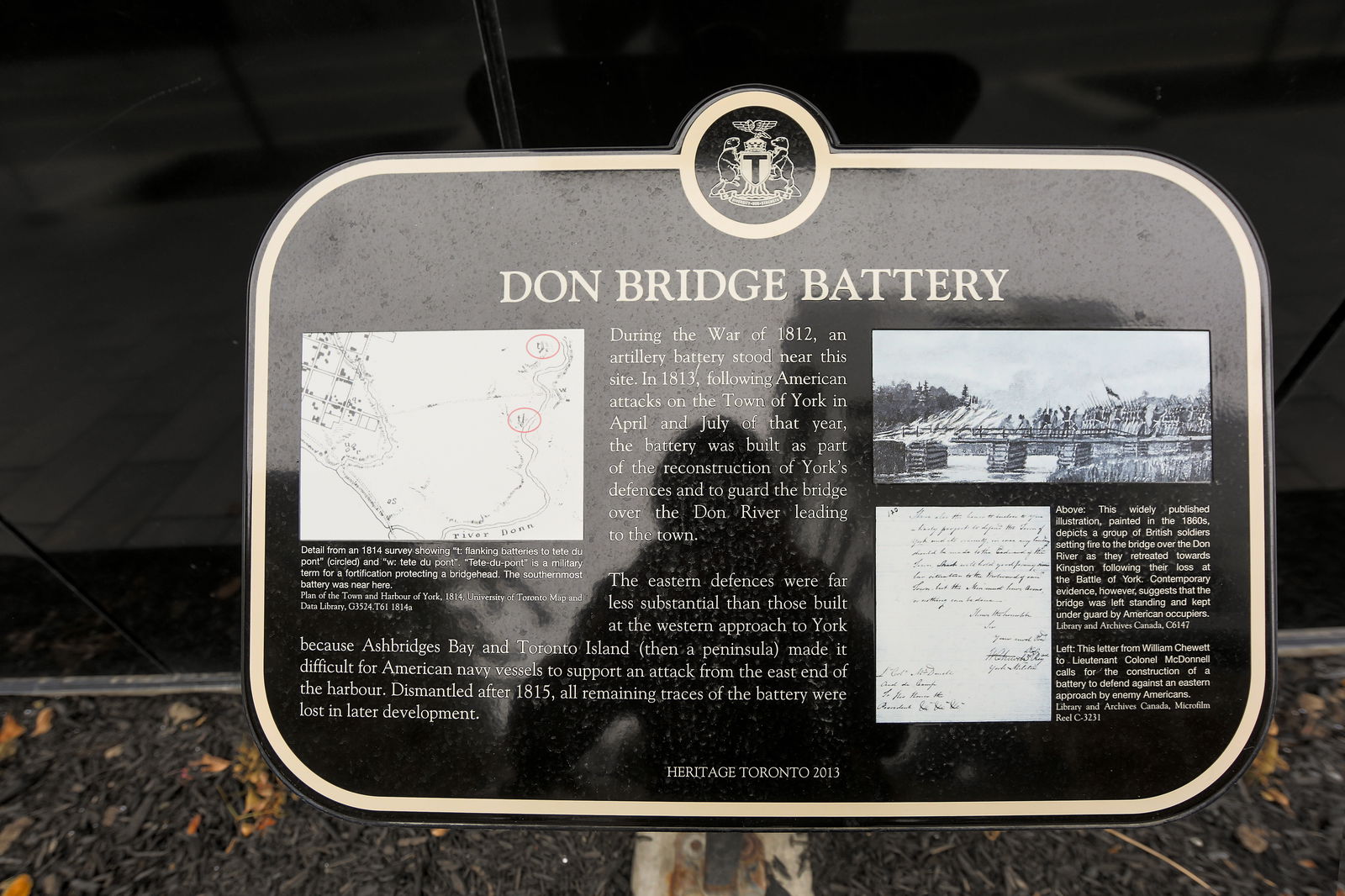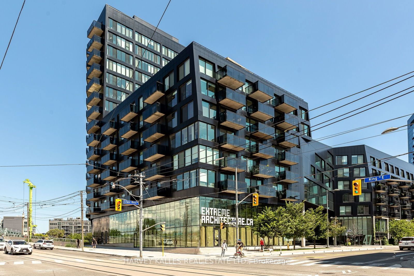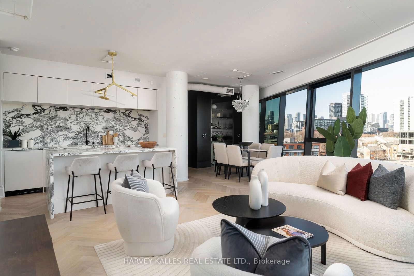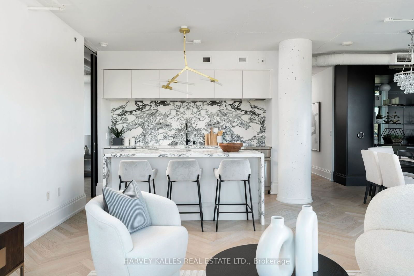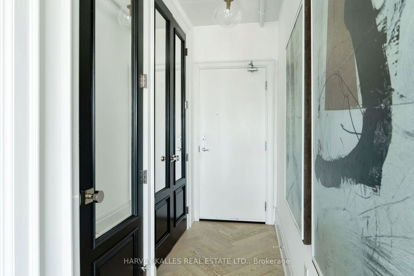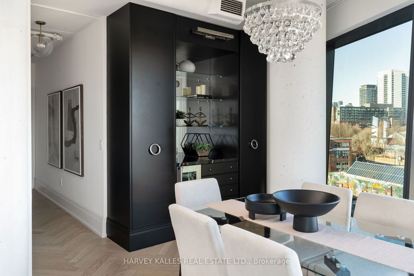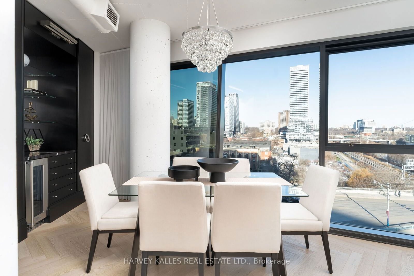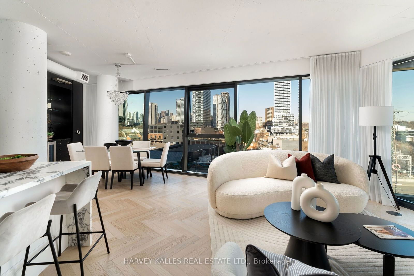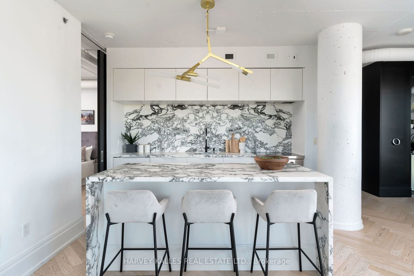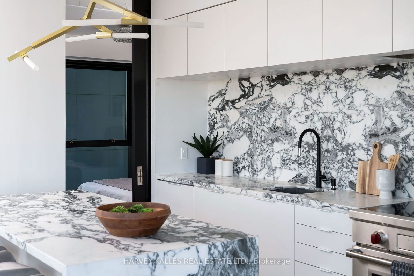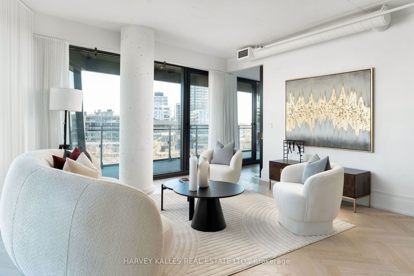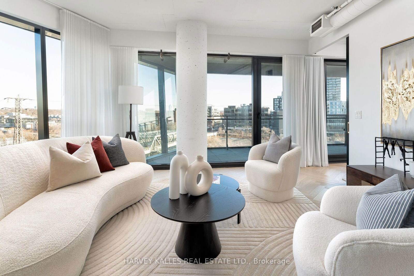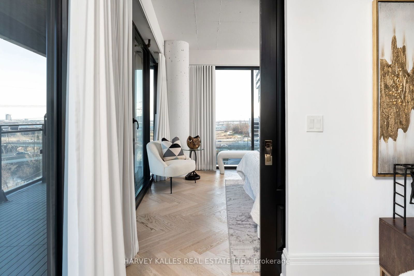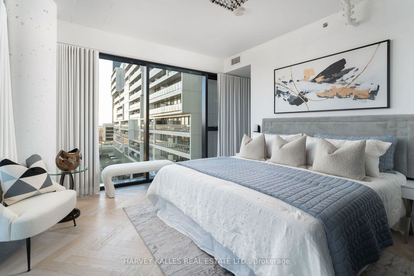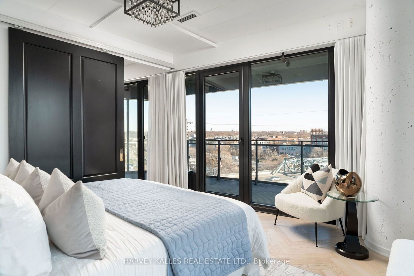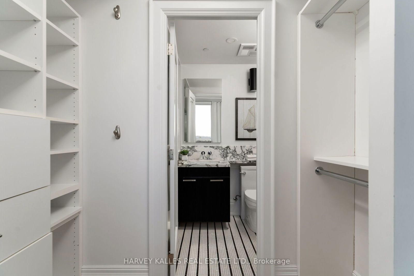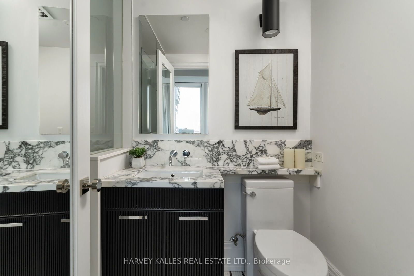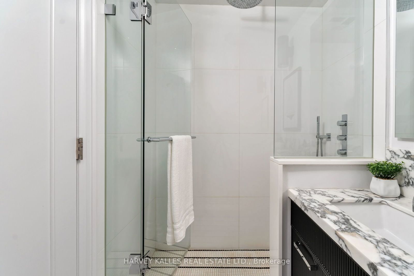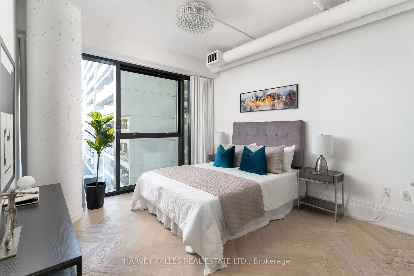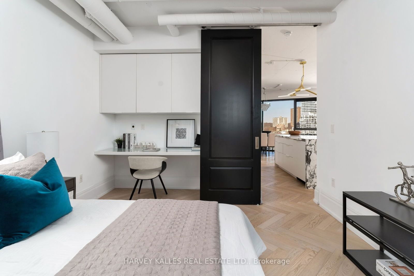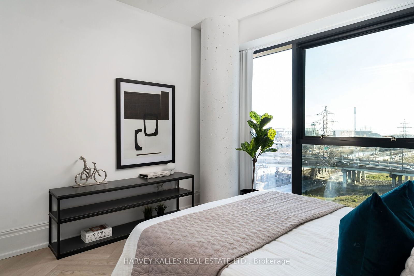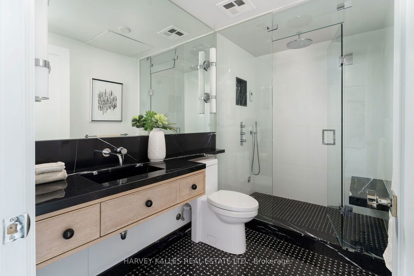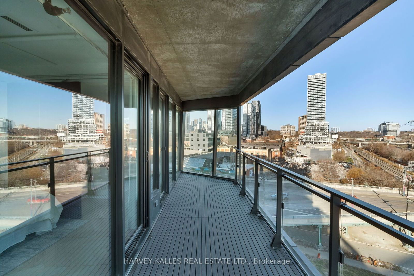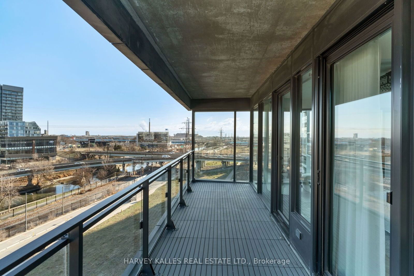51 Trolley Crescent & 47 Lower River Street
Building Details
Listing History for River City I Lofts
Amenities
Maintenance Fees
About 51 Trolley Crescent — River City I Lofts
This remarkable housing complex, known as River City Lofts, is the first phase of a three-part project. It's conveniently located at 51 Trolley Crescent and 47 Lower River Street, and was built back in 2013, followed by River City II Lofts and River City Phase 3.
The developer, Urban Capital, wasn’t simply granted free reign over the coveted West Don Lands where this property is located. Rather, the firm competed against a slate of international developers for the opportunity to build River City Condo Lofts.
Even since this victory, Urban Capital hasn’t stopped raking in the awards for this set of condos. The building was named 'Best Design' by the Building Industry and Land Development Association, and is recognized as the first carbon-neutral residential building in Toronto. Efficiency, sustainability, and modern livability are all concepts valued by these developers, and clearly that kind of forward-thinking attitude has paid off.
River City I Lofts has a mysterious, yet refined aesthetic, thanks to the dark colours that decorate up its façade. The heavy use of glass also mimics older, industrial buildings that surround 51 Trolley Crescent and 47 Lower River, allowing this contemporary structure to blend in, while simultaneously standing out for its innovative design.
As the address suggests, these lofts are technically comprised of two separate buildings. A connecting tunnel encased in glass leads from one to the other, a number of storeys above ground level. And regardless of which building one opts for, all residents have access to an outdoor swimming pool, a gym, visitor parking, and a media room located within a glass lightbox.
The Suites
Once inside, things don’t get any less exciting. With such a large number of units — 349 to be precise — there was ample room for creating varying sizes and styles of homes during the design process. With homes beginning at 350 and reaching to around 1,750 square feet, there are Toronto condos for sale here to please everyone.
Validating River City I’s status as a contemporary soft loft are the many industrial elements found in the interiors of these homes. Ductwork is left exposed, while raw concrete can also be found throughout. Walls are clad in windows, and layouts are open and airy. And to top it all off, private outdoor spaces are abundant, especially at 51 Trolley Crescent. One lucky homeowner can even enjoy the 1,000 square foot terrace off of a penthouse, while another can take their pick of the 7 Juliet balconies found throughout their 2-storey loft.
The Neighbourhood
The West Don Lands can be found in between three of Toronto’s most unique areas: The Distillery District, St. Lawrence Market area, and Corktown neighbourhood. The Distillery, with its cobblestone roads and repurposed industrial spaces, is distinctive from the more residential, laid back, Corktown neighbourhood. St. Lawrence, on the other hand, is the most bustling of the three, with the market — Toronto’s very best — acting as a central attraction.
The West Don Lands, thanks to its carefully thought out master plan, contains everything a local might need. From parks to bike paths and pedestrian routes, to community centres, schools, and retail businesses. A few new parks have even stirred up excitement in the past couple of years, such as Corktown Common and Underpass Park.
Also not far off from 51 Trolley Crescent are some of Toronto’s most exciting venues, including the Rogers Centre and the Scotiabank Arena, as well as endless shopping options at the Eaton Centre.
Transportation
With River City I Lofts located in the East End of Toronto, traffic becomes less of an issue. Hopping onto the Don Valley Parkway allows drivers to ride north toward the 401 or south to the Gardiner Expressway. Alternatively, Queen Street is also right around the corner, which will transport drivers straight into the downtown core.
Those using public transit will also ride along Queen East, as the streetcar here connects passengers with the Yonge subway line at Queen Station. From here, Union Station is a few short stops away, where those heading out of the city can connect with the UP service to Pearson International Airport, as well as VIA Rail trains and GO trains and buses.
Reviews for River City I Lofts
No reviews yet. Be the first to leave a review!
 5
5Listings For Sale
Interested in receiving new listings for sale?
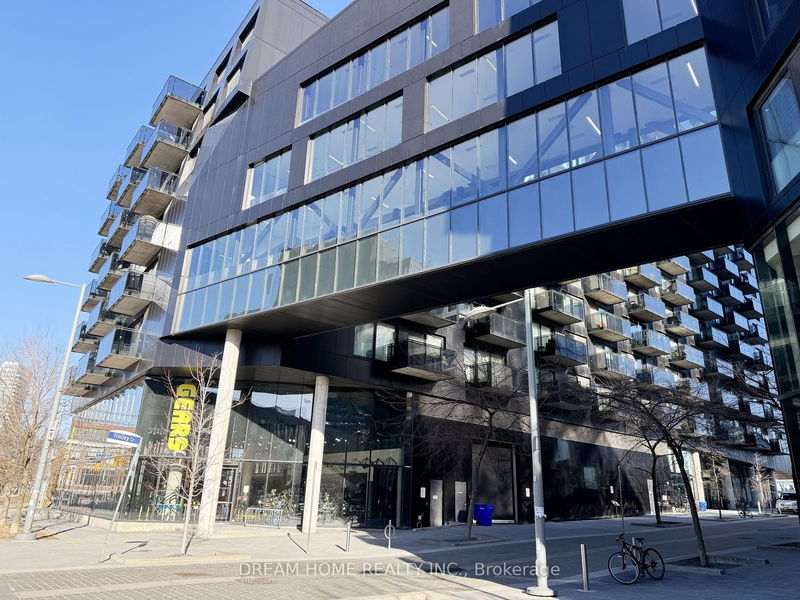
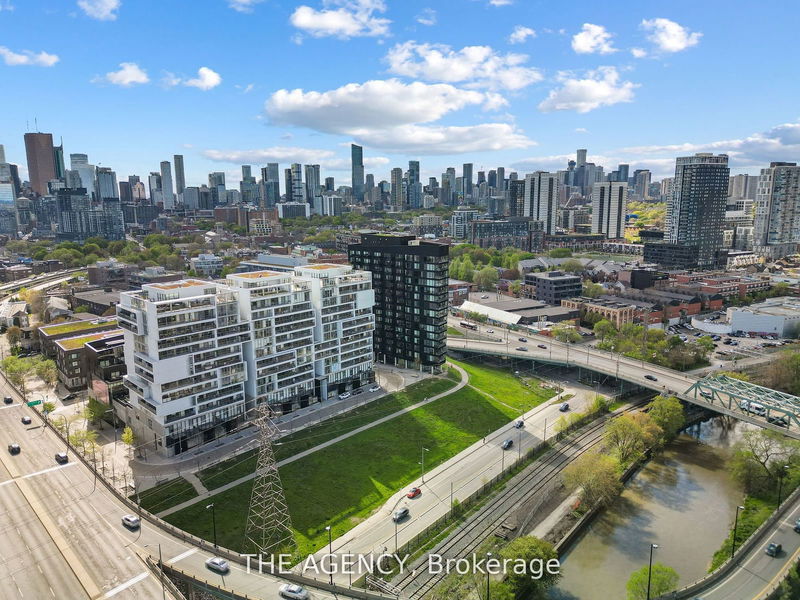
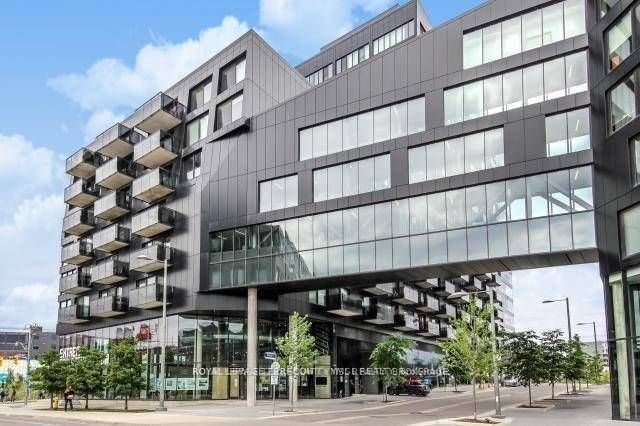
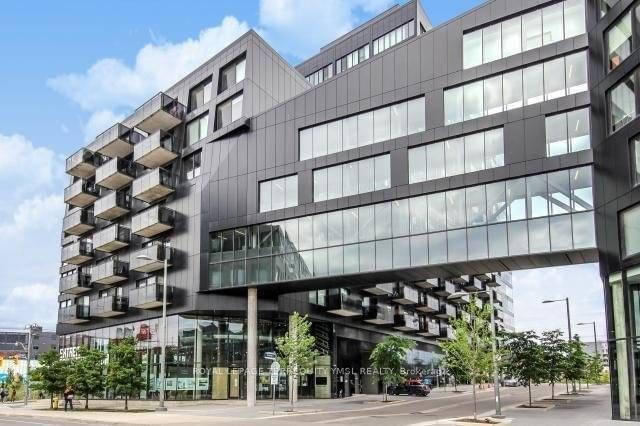
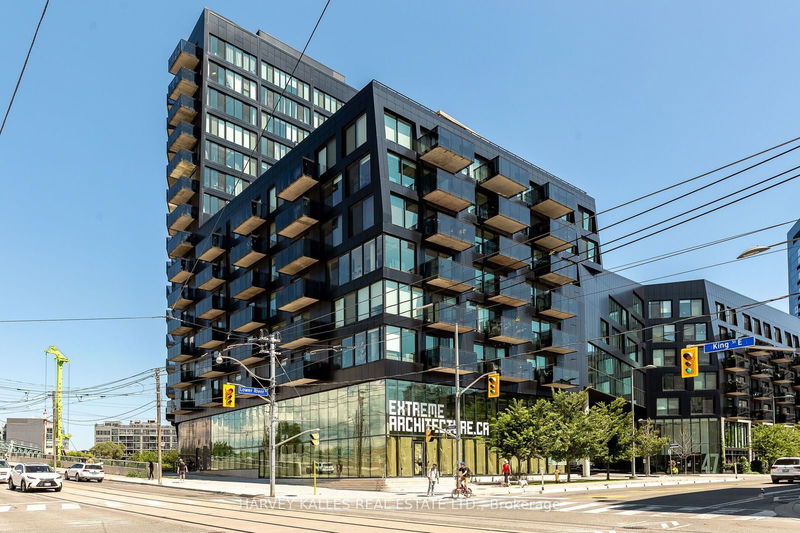
 5
5Listings For Rent
Interested in receiving new listings for rent?
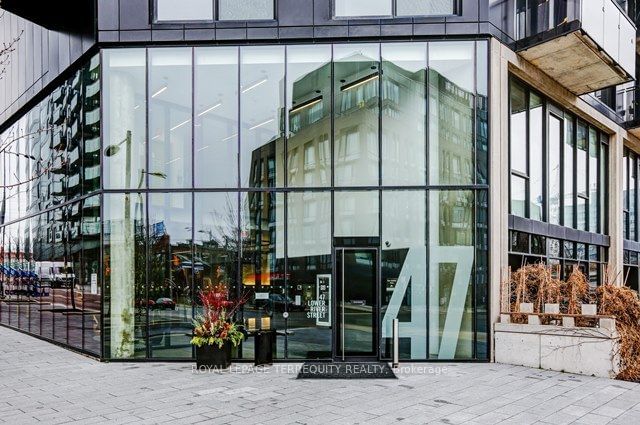
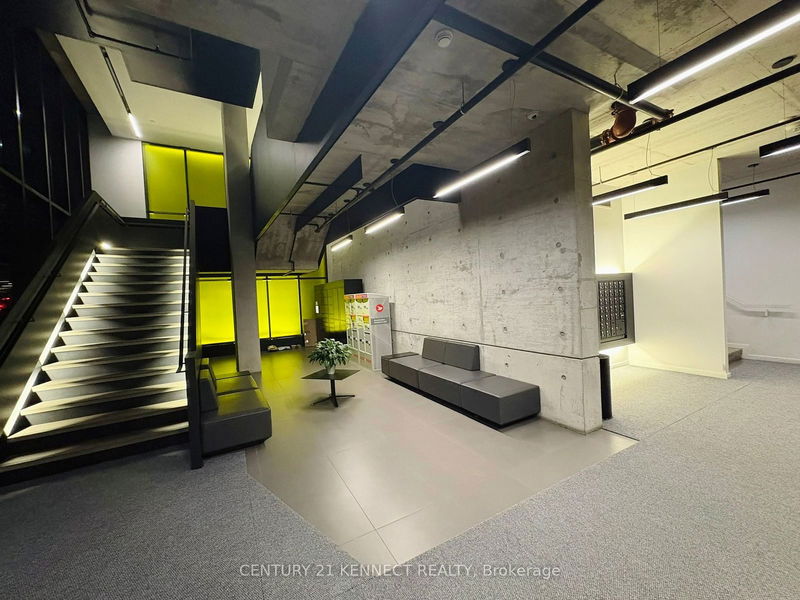
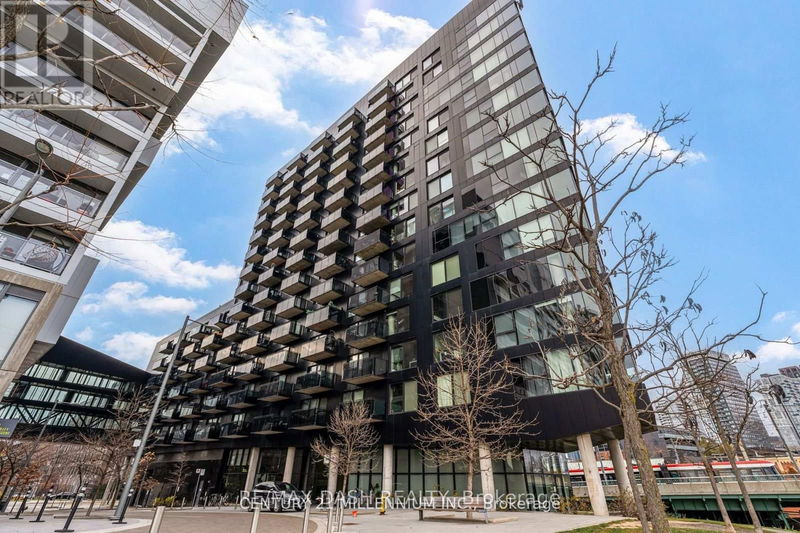
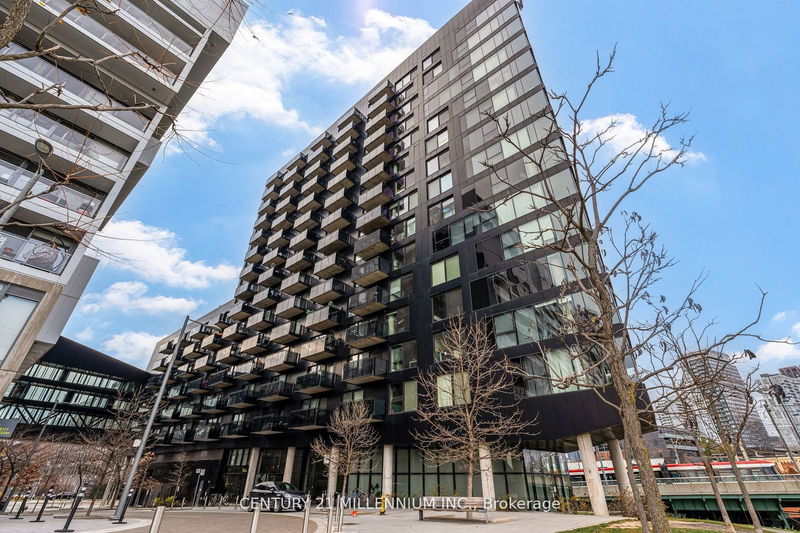
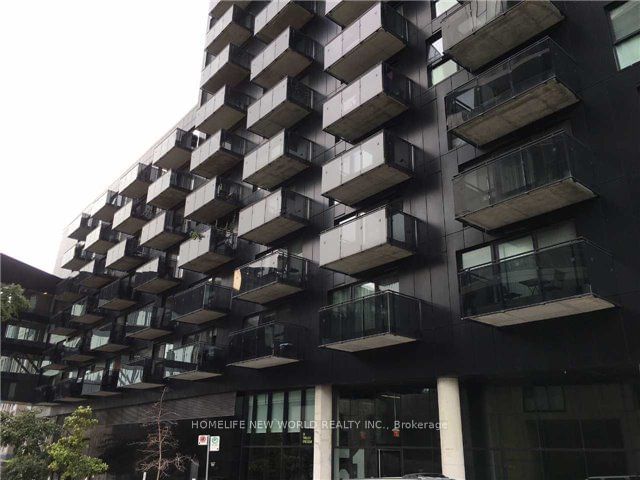
Explore Corktown - Toronto
Similar lofts
Demographics
Based on the dissemination area as defined by Statistics Canada. A dissemination area contains, on average, approximately 200 – 400 households.
Price Trends
Maintenance Fees
Building Trends At River City I Lofts
Days on Strata
List vs Selling Price
Or in other words, the
Offer Competition
Turnover of Units
Property Value
Price Ranking
Sold Units
Rented Units
Best Value Rank
Appreciation Rank
Rental Yield
High Demand
Transaction Insights at 51 Trolley Crescent
| Studio | 1 Bed | 1 Bed + Den | 2 Bed | 2 Bed + Den | 3 Bed | 3 Bed + Den | |
|---|---|---|---|---|---|---|---|
| Price Range | No Data | $485,000 - $725,000 | $596,000 - $795,000 | $805,000 - $1,415,000 | No Data | No Data | No Data |
| Avg. Cost Per Sqft | No Data | $965 | $936 | $1,227 | No Data | No Data | No Data |
| Price Range | $1,875 | $1,900 - $3,000 | $2,100 - $2,400 | $3,300 - $3,800 | $4,675 | No Data | No Data |
| Avg. Wait for Unit Availability | 182 Days | 24 Days | 80 Days | 72 Days | 147 Days | 680 Days | No Data |
| Avg. Wait for Unit Availability | 174 Days | 13 Days | 58 Days | 146 Days | 237 Days | No Data | 506 Days |
| Ratio of Units in Building | 5% | 58% | 20% | 12% | 6% | 1% | 1% |
Unit Sales vs Inventory
Total number of units listed and sold in Corktown - Toronto
