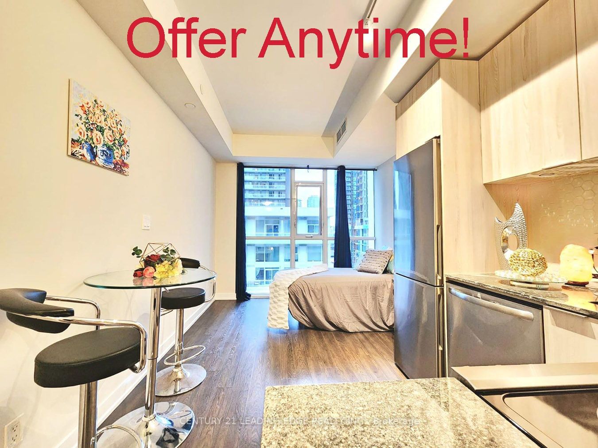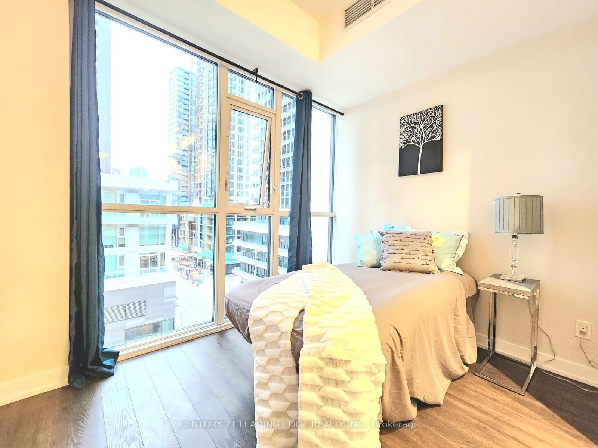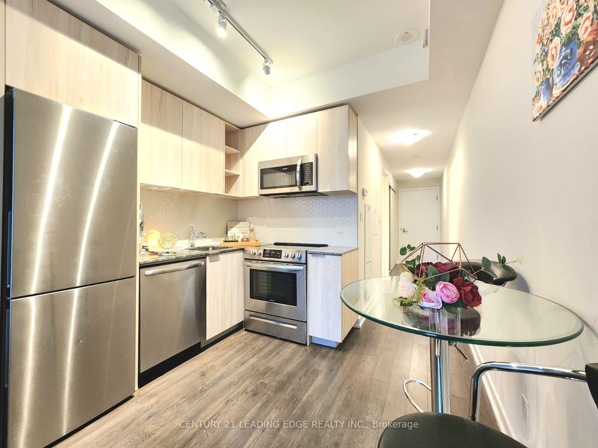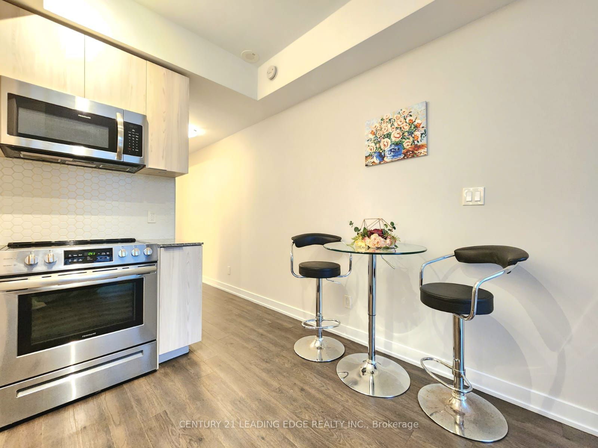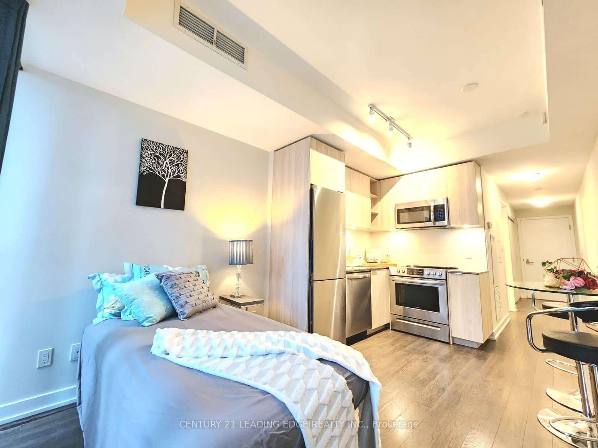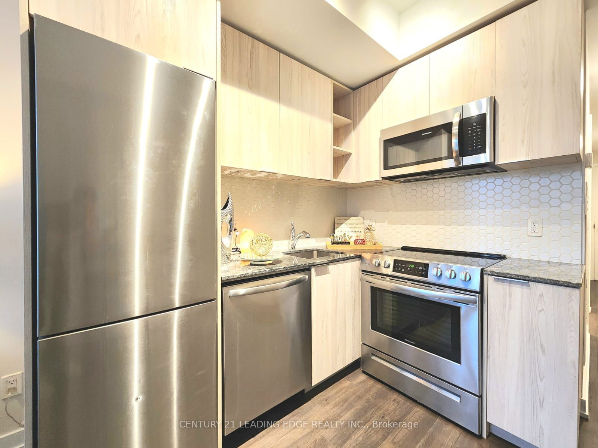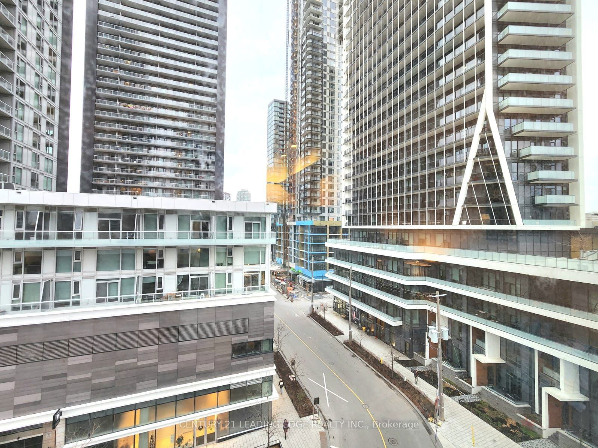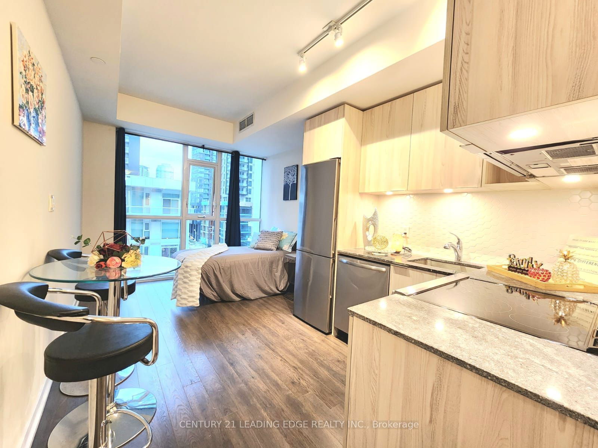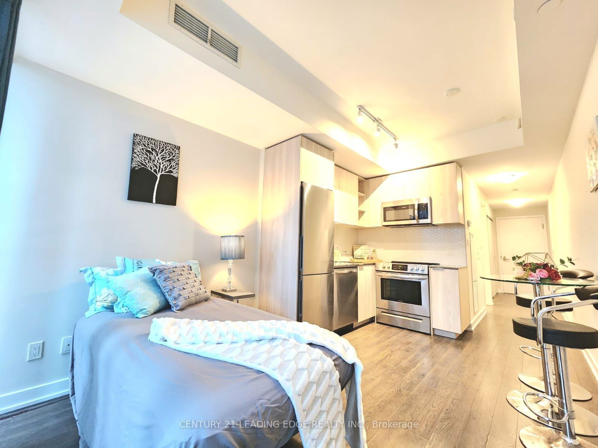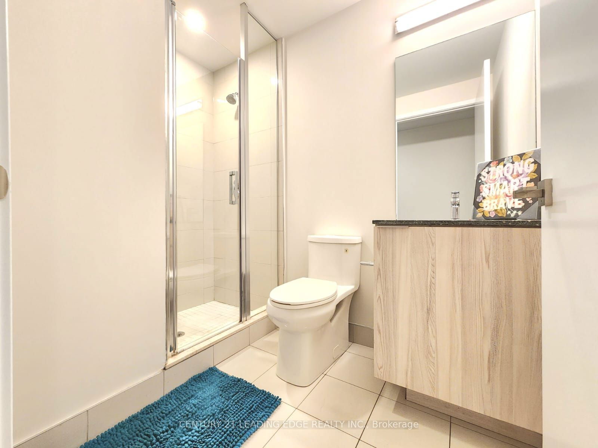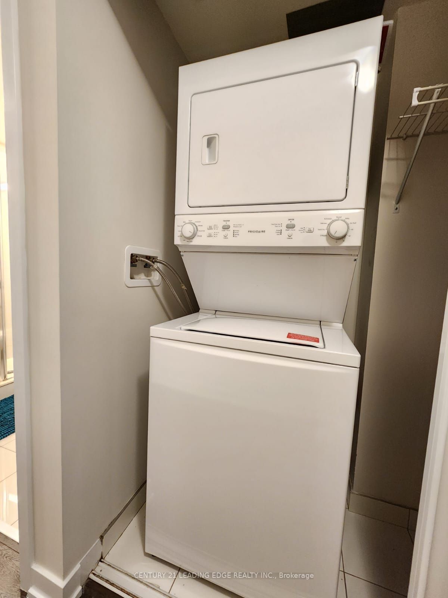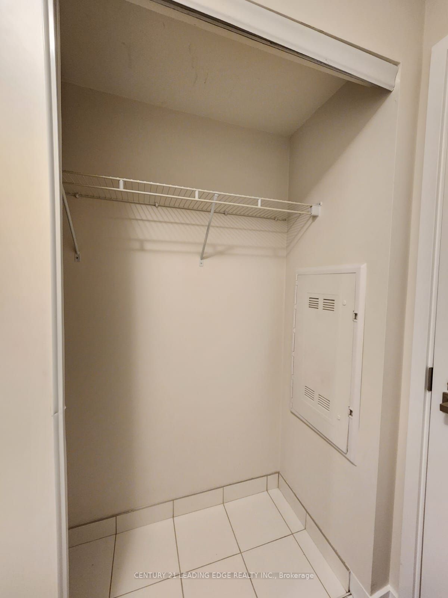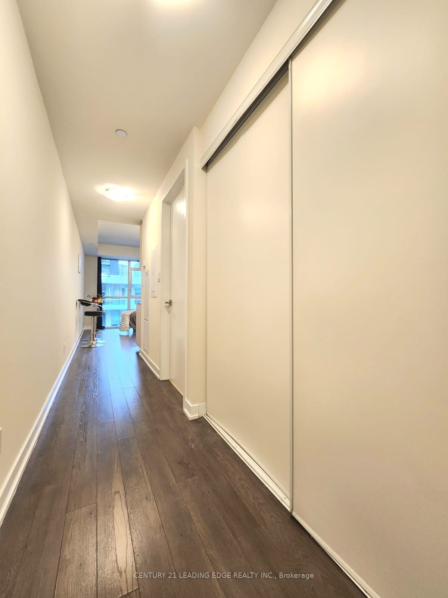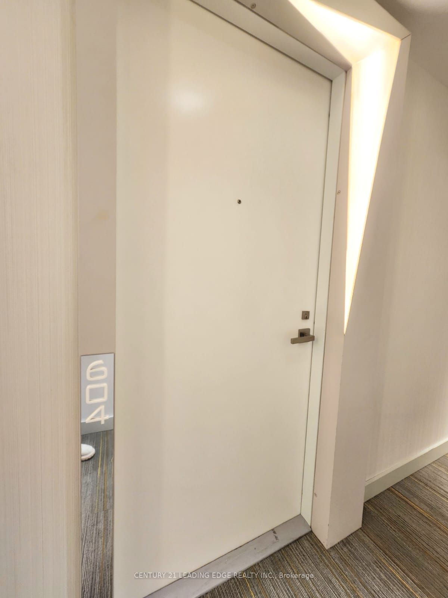Listing History
Unit Highlights
Maintenance Fees
Utility Type
- Air Conditioning
- Central Air
- Heat Source
- Gas
- Heating
- Forced Air
Room Dimensions
About this Listing
Modern Living at The Garrison Point Condo in King West Village Discover urban sophistication in one of downtowns most sought-after neighborhoods with The Garrison Point Condo. Perfect for young professionals and first-time buyers, this stylish unit offers a blend of comfort, convenience, and contemporary design, all while being only a few years new and still covered under the Tarion New Home Warranty. Nestled in the vibrant King West Village, you're just steps away from TTC, Liberty Village, King Wests bustling shops and restaurants, as well as major highways. Enjoy nearby attractions like the CNE and Waterfront Park. This spacious open-concept layout features sleek laminate flooring throughout, floor-to-ceiling windows that bathe the unit in natural light, and high-end stainless steel appliances for a touch of elegance. Indulge in a resort-like lifestyle with an array of amenities including an outdoor pool with sundeck and lounge seating, children's splash pool, state-of-the-art fitness facility with yoga studio, steam room, sauna, theatre, and exercise room. This condo is an ideal choice for those seeking a dynamic urban lifestyle combined with modern comforts and excellent investment potential. Experience the best of city living at The Garrison Point Condo.
ExtrasAll ELf, Stainless Steel Fridge, Dishwasher, Range, Built-In Microwave Rangehood Fan, Washer, Dryer, Window Coverings.
century 21 leading edge realty inc.MLS® #C11895436
Amenities
Explore Neighbourhood
Similar Listings
Demographics
Based on the dissemination area as defined by Statistics Canada. A dissemination area contains, on average, approximately 200 – 400 households.
Price Trends
Maintenance Fees
Building Trends At Garrison Point Condos
Days on Strata
List vs Selling Price
Or in other words, the
Offer Competition
Turnover of Units
Property Value
Price Ranking
Sold Units
Rented Units
Best Value Rank
Appreciation Rank
Rental Yield
High Demand
Transaction Insights at 50 Ordnance Street
| Studio | 1 Bed | 1 Bed + Den | 2 Bed | 2 Bed + Den | 3 Bed | 3 Bed + Den | |
|---|---|---|---|---|---|---|---|
| Price Range | $475,000 | $515,000 - $630,000 | $615,000 - $699,900 | $698,000 - $970,000 | $949,900 | No Data | No Data |
| Avg. Cost Per Sqft | $1,142 | $1,019 | $1,021 | $1,063 | $1,107 | No Data | No Data |
| Price Range | $1,850 - $2,000 | $2,100 - $2,700 | $2,300 - $3,300 | $2,800 - $3,800 | $3,050 - $4,100 | $5,250 - $5,750 | $5,500 |
| Avg. Wait for Unit Availability | 74 Days | 29 Days | 44 Days | 45 Days | 70 Days | No Data | No Data |
| Avg. Wait for Unit Availability | 32 Days | 7 Days | 13 Days | 7 Days | 28 Days | 288 Days | 443 Days |
| Ratio of Units in Building | 6% | 36% | 19% | 30% | 10% | 1% | 1% |
Transactions vs Inventory
Total number of units listed and sold in Fort York
