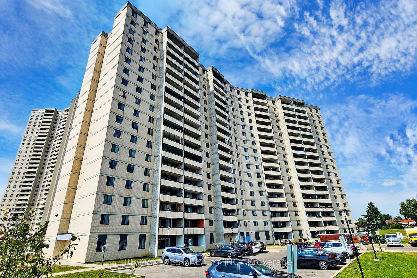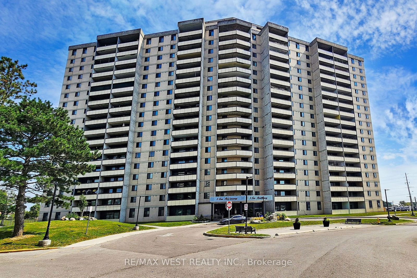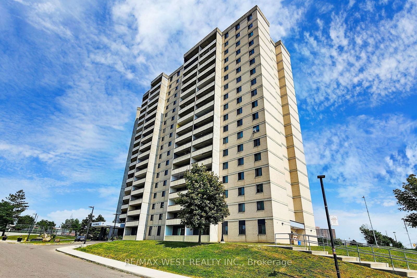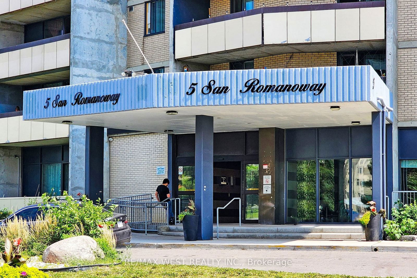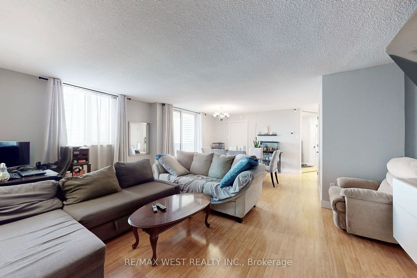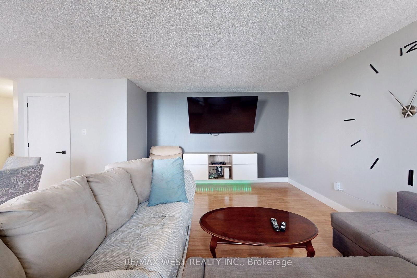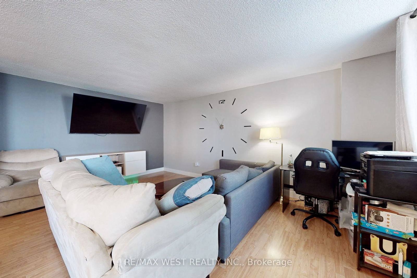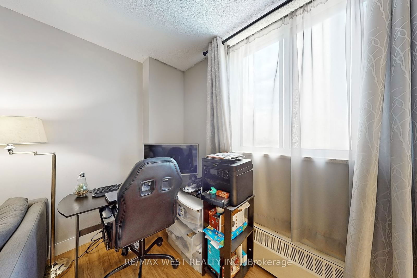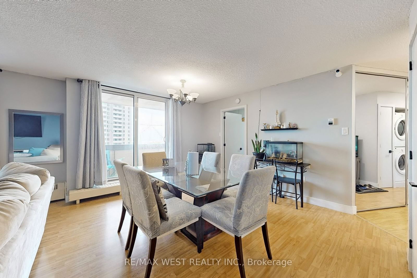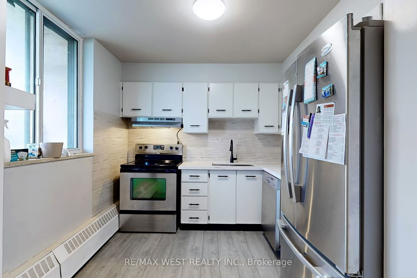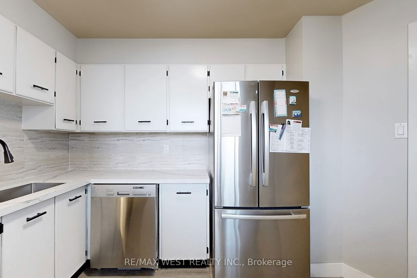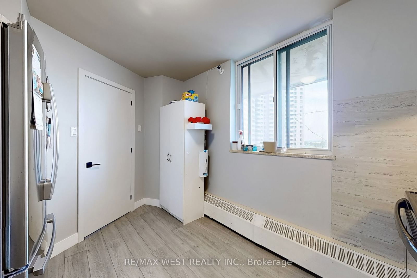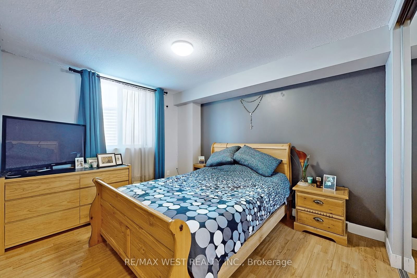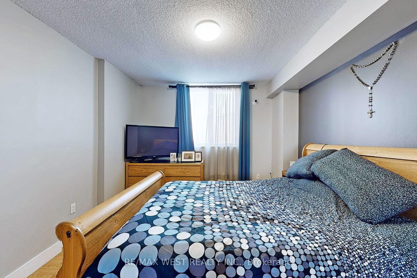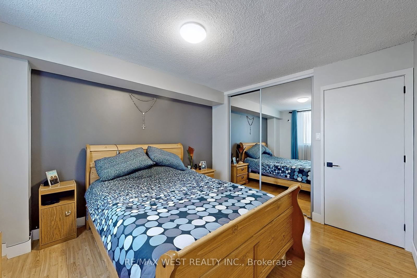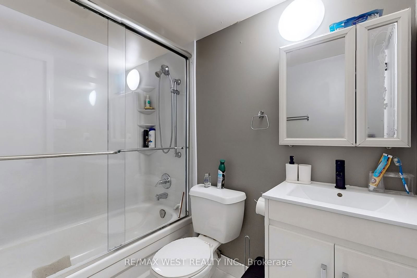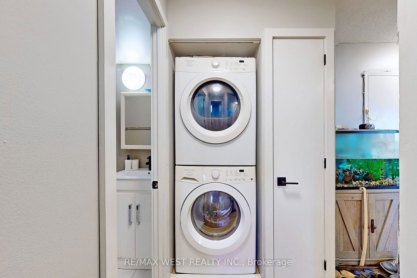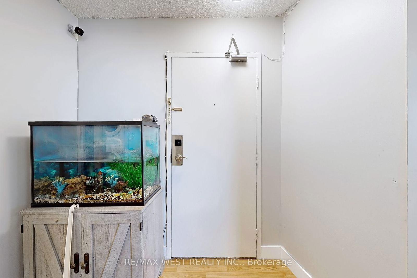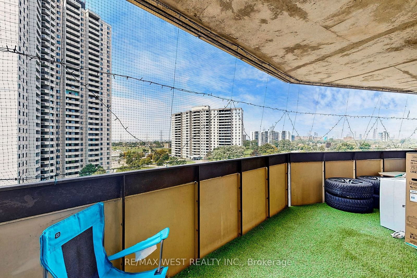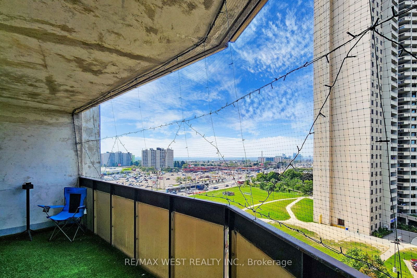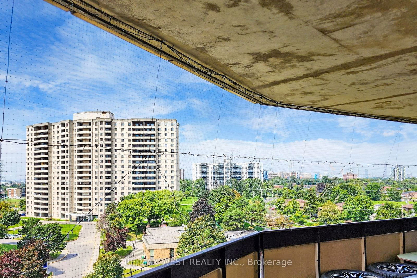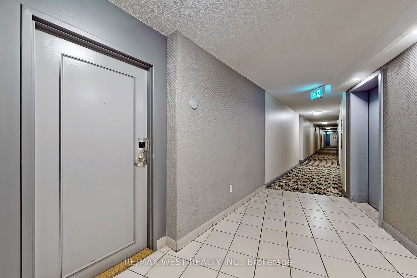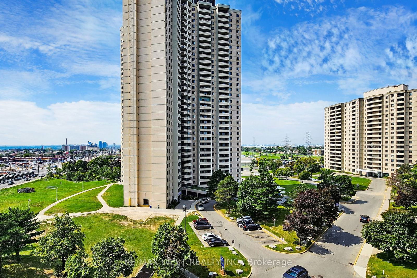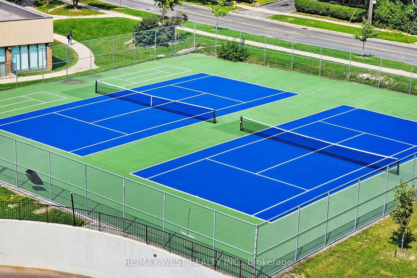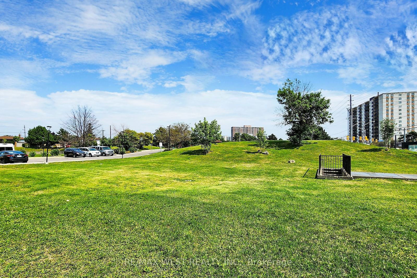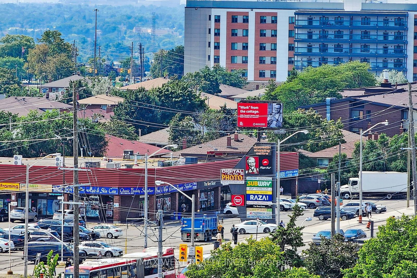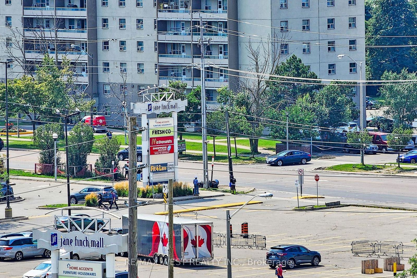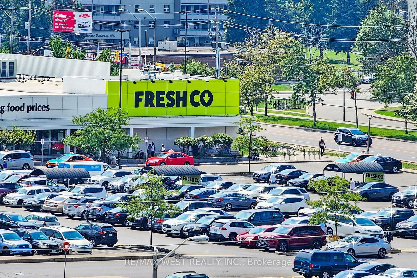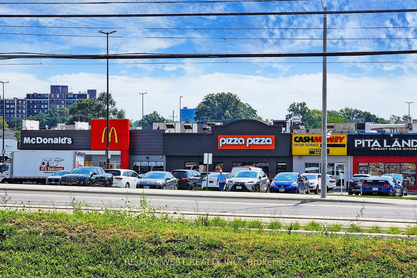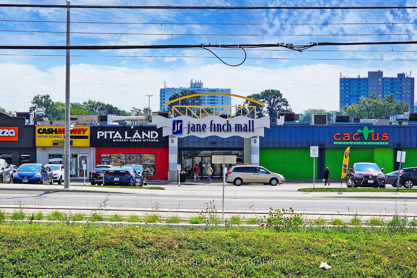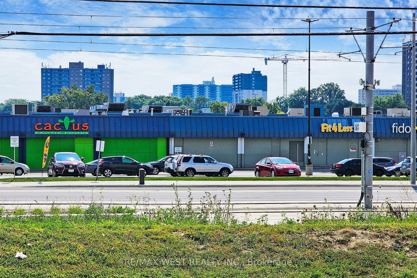808 - 5 San Romanoway
Listing History
Unit Highlights
Maintenance Fees
Utility Type
- Air Conditioning
- Window Unit
- Heat Source
- Gas
- Heating
- Water
Room Dimensions
About this Listing
Here It Is!! Renovated Unit, Super Spacious, Open Concept Unit, Over 900 Sq Ft, Kitchen Offers Deep Sink, Natural Stone Counter Top & Vinyl Backsplash. 7x3 Feet Ensuite Locker, Ensuite Laundry, 20x5 Feet Balcony, Double Closet in Hallway, Master Double Closet With Shelving, Bath Shower Door by Bath Fitter. Building Has Recently Updating Windows, Balcony Doors and Elevators. Maintenance Fee Include Internet. Please Note No Dogs Allowed.
ExtrasAll Elf's Except Dining Room Chandelier, All Curtains and Rods, S/S Fridge, Stove, B/I Dishwasher, Hood Fan, Stackable Washer and Dryer, Kitchen Pantry, Portable Air Conditioning Unit, 2 Dining Room Consoles, 2 Fobs, 2 Key Units.
re/max west realty inc.MLS® #W11823569
Amenities
Explore Neighbourhood
Similar Listings
Demographics
Based on the dissemination area as defined by Statistics Canada. A dissemination area contains, on average, approximately 200 – 400 households.
Price Trends
Maintenance Fees
Building Trends At 5 San Romano Way Condos
Days on Strata
List vs Selling Price
Offer Competition
Turnover of Units
Property Value
Price Ranking
Sold Units
Rented Units
Best Value Rank
Appreciation Rank
Rental Yield
High Demand
Transaction Insights at 5 San Romano Way
| 1 Bed | 2 Bed | 2 Bed + Den | 3 Bed | |
|---|---|---|---|---|
| Price Range | $360,000 - $365,000 | $422,000 - $475,000 | No Data | $520,000 |
| Avg. Cost Per Sqft | $439 | $450 | No Data | $474 |
| Price Range | $2,100 | $2,650 | No Data | No Data |
| Avg. Wait for Unit Availability | 171 Days | 107 Days | No Data | 286 Days |
| Avg. Wait for Unit Availability | 496 Days | 827 Days | No Data | No Data |
| Ratio of Units in Building | 26% | 46% | 2% | 28% |
Transactions vs Inventory
Total number of units listed and sold in Jane and Finch | Glenfield
