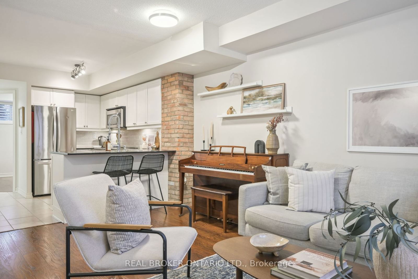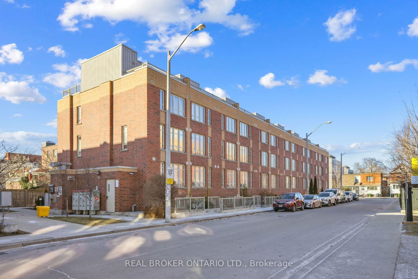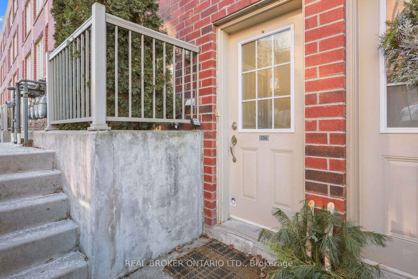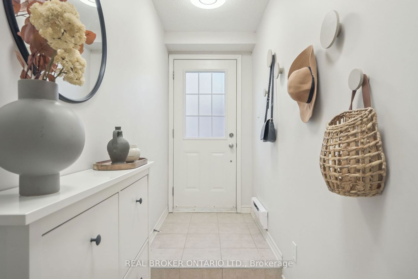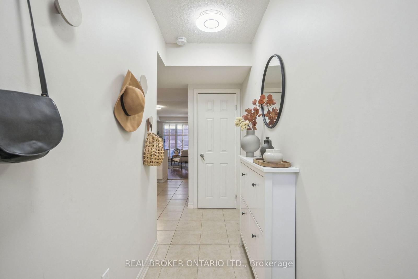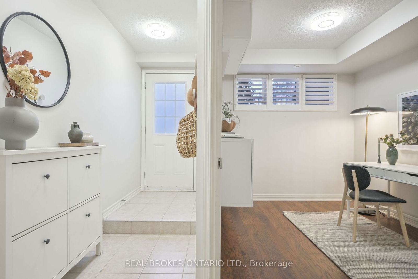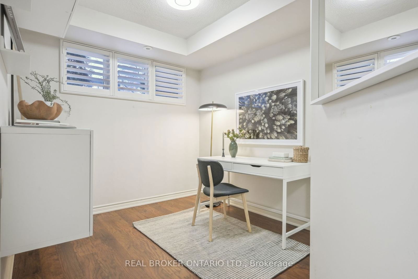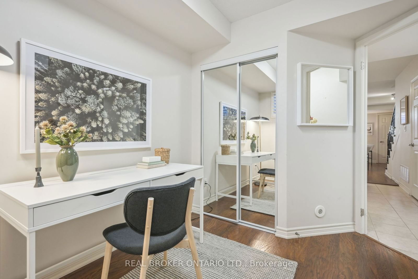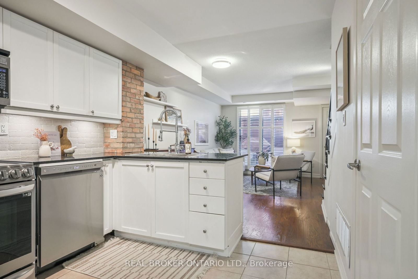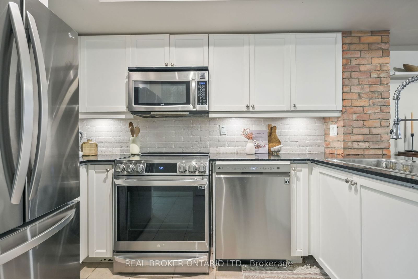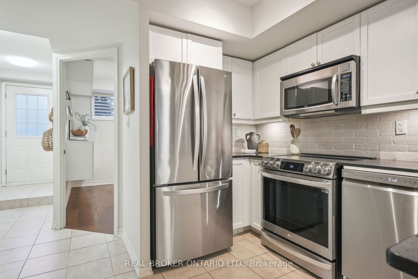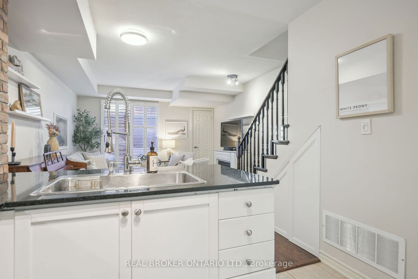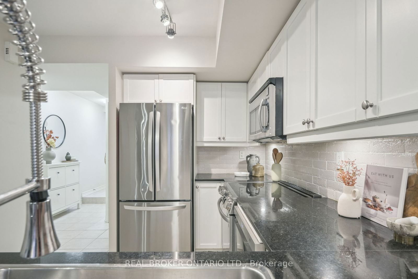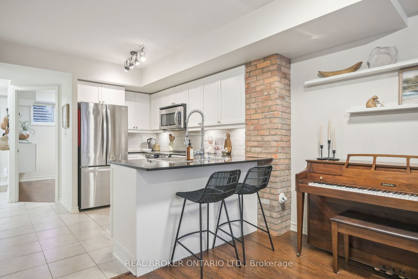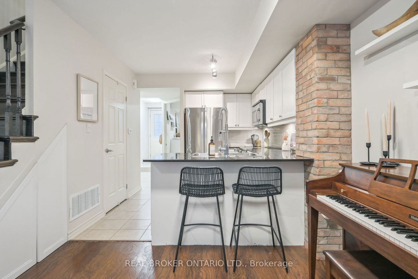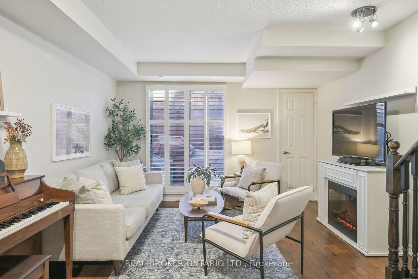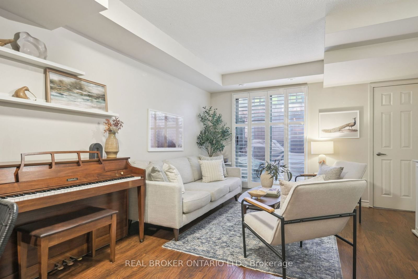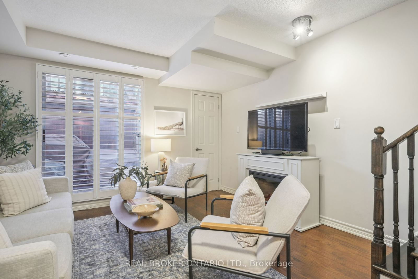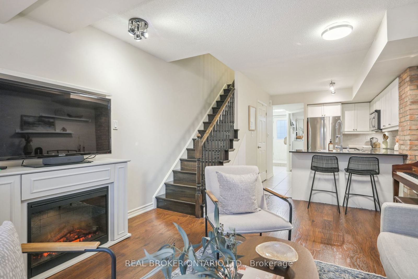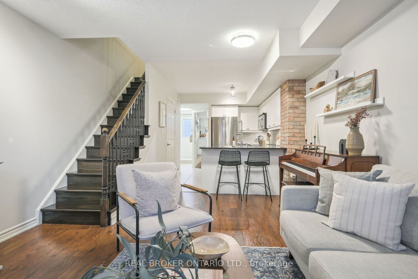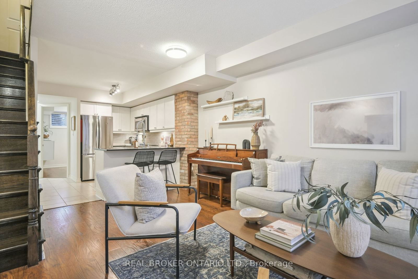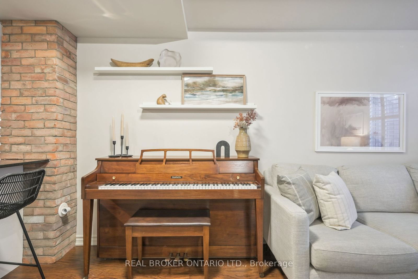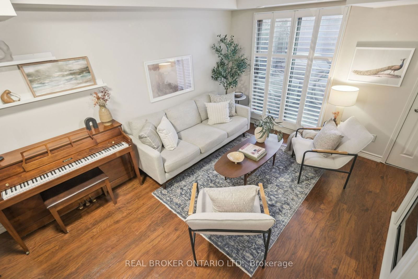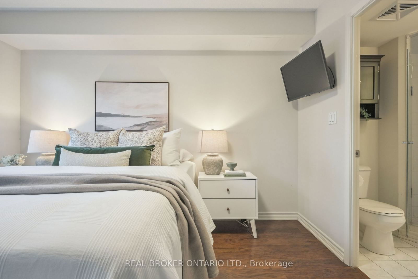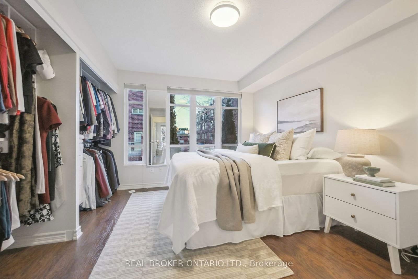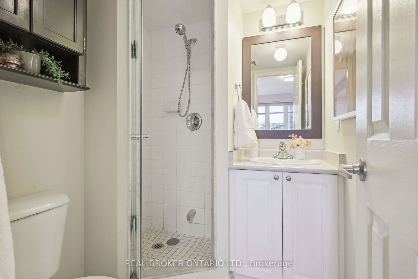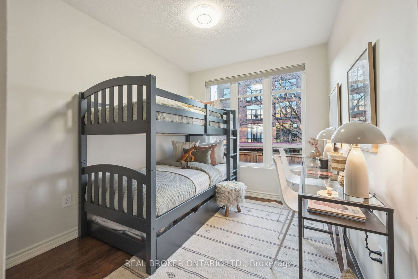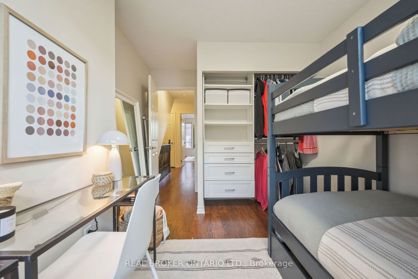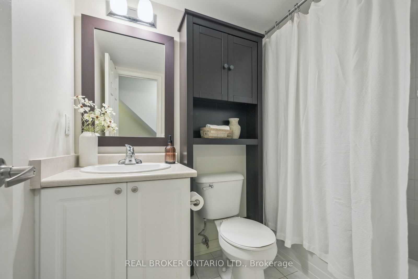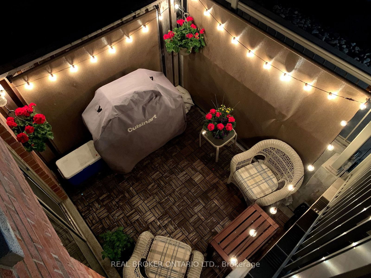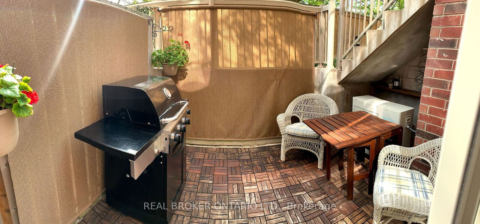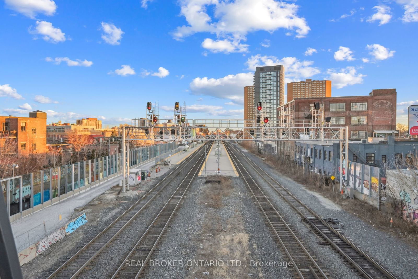104 - 30 Elsie Lane
Listing History
Unit Highlights
Maintenance Fees
Utility Type
- Air Conditioning
- Central Air
- Heat Source
- Gas
- Heating
- Forced Air
Room Dimensions
About this Listing
Urban Living At It Finest With Unmatched Convenience And Lifestyle! Get ready to call The Brownstones On Wallace your new hip, urban playground. This nearly 1000 square foot 3 bedroom, 2 bathroom condo townhouse offers the perfect layout for families, young professionals, or downsizers. The open-concept main floor provides seamless living with a generous kitchen equipped with brand-new appliances & breakfast bar that flows seamlessly into your open-concept living and dining space. The main floor bedroom allows for versatile living whether you're hosting guests, need a home office or personal gym. Upstairs, there are two generously sized bedrooms each with custom closets, large windows providing ample natural light, and their own bathroom! Do you need parking? Well, we've got you covered, literally, with your own underground parking spot! Rounding out this spacious home is an intimate back terrace perfect for hosting those summer BBQs! As if that wasn't enough, you're located in the heart of Wallace Emerson and only steps from the Bloor Street Subway line, Go Train Station, and UP Express. Comfortable convenience has never been this easy!
ExtrasAll new appliances in kitchen. Wood flooring throughout with no carpet. Custom shutters and built in closets. Ample built in storage. Bell Fibre equipped.
real broker ontario ltd.MLS® #W11917969
Amenities
Explore Neighbourhood
Similar Listings
Demographics
Based on the dissemination area as defined by Statistics Canada. A dissemination area contains, on average, approximately 200 – 400 households.
Price Trends
Maintenance Fees
Building Trends At Brownstones on Wallace Condos
Days on Strata
List vs Selling Price
Or in other words, the
Offer Competition
Turnover of Units
Property Value
Price Ranking
Sold Units
Rented Units
Best Value Rank
Appreciation Rank
Rental Yield
High Demand
Transaction Insights at 5-35 Elsie Lane
| 1 Bed + Den | 2 Bed | 2 Bed + Den | 3 Bed | 3 Bed + Den | |
|---|---|---|---|---|---|
| Price Range | No Data | No Data | $800,000 - $1,020,000 | $850,000 - $901,000 | No Data |
| Avg. Cost Per Sqft | No Data | No Data | $896 | $867 | No Data |
| Price Range | No Data | $2,950 | $3,100 - $3,350 | No Data | $3,995 |
| Avg. Wait for Unit Availability | No Data | 1425 Days | 53 Days | 71 Days | 62 Days |
| Avg. Wait for Unit Availability | No Data | 471 Days | 114 Days | 71 Days | 582 Days |
| Ratio of Units in Building | 1% | 6% | 28% | 45% | 22% |
Transactions vs Inventory
Total number of units listed and sold in Dovercourt | Wallace Emerson-Junction
