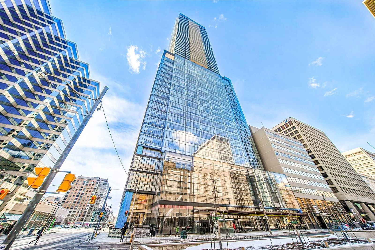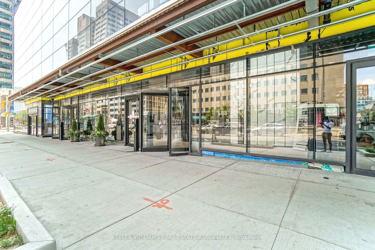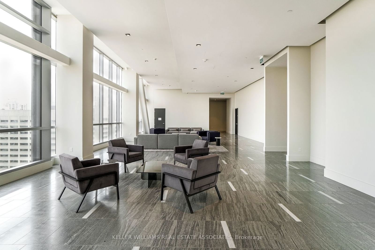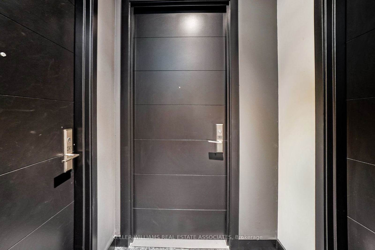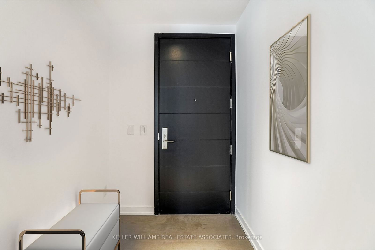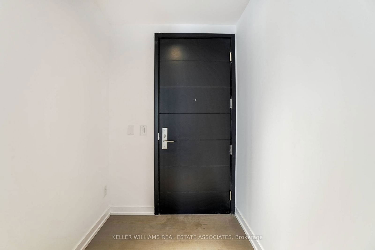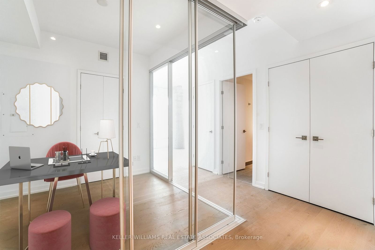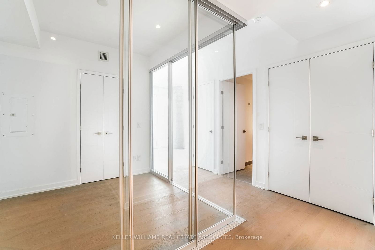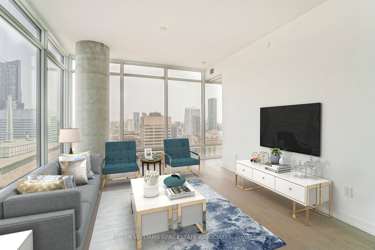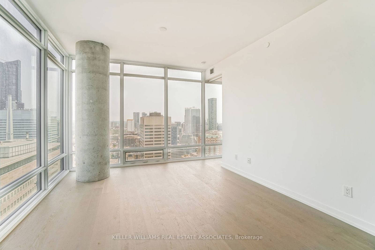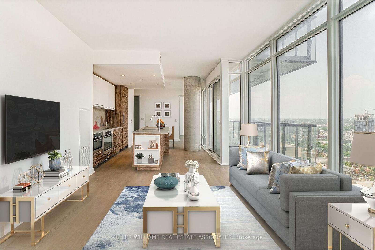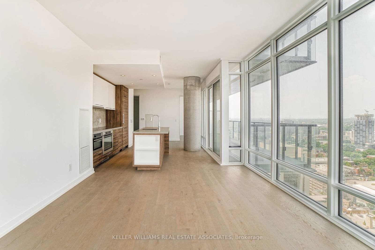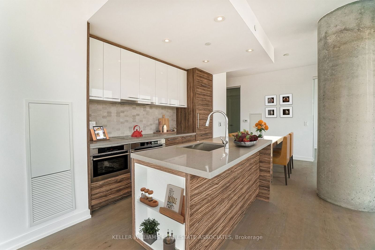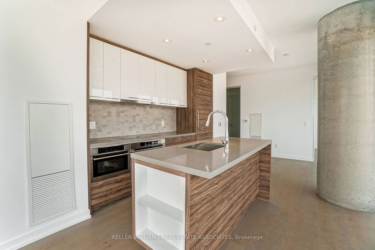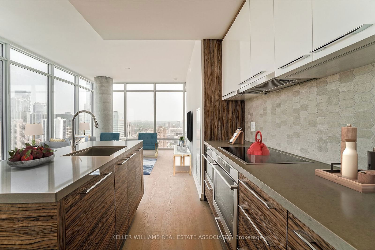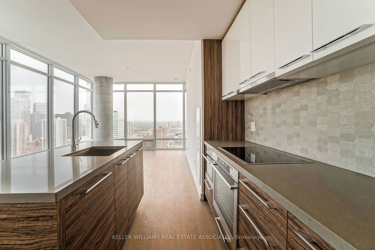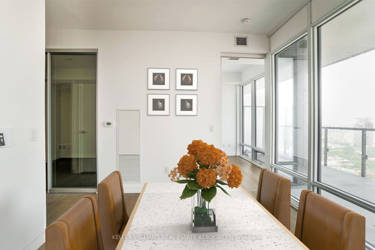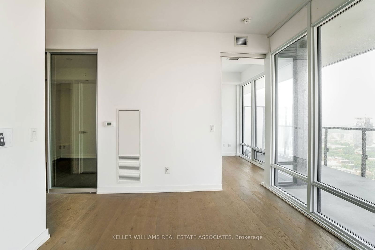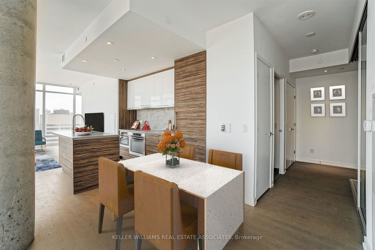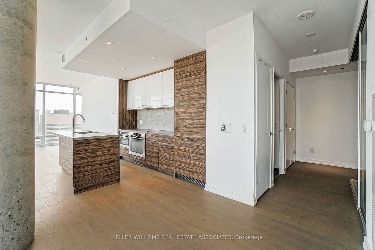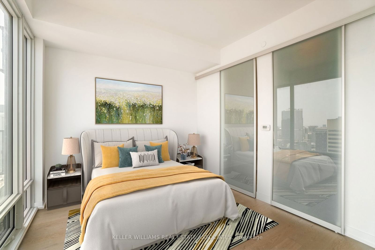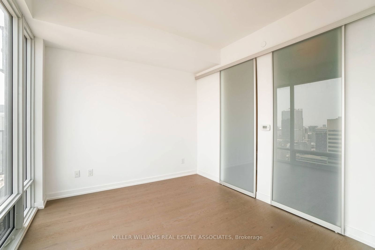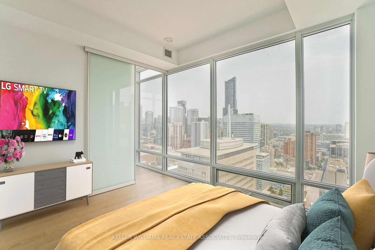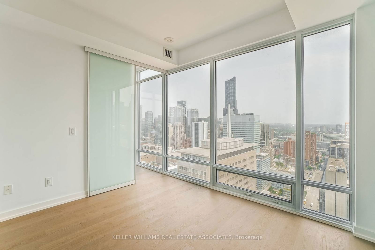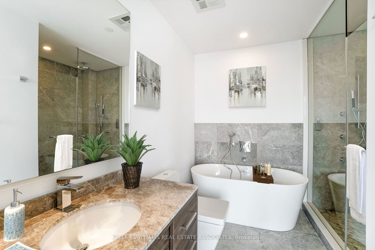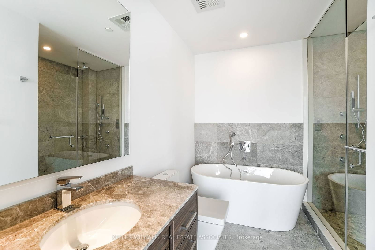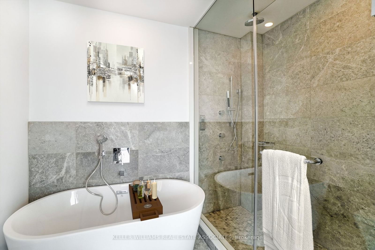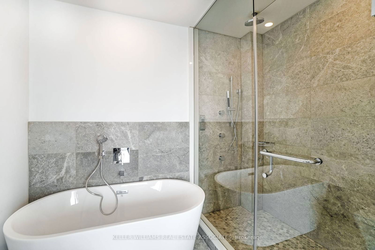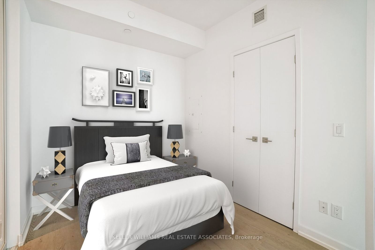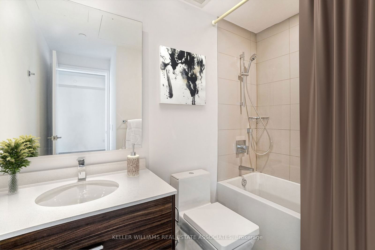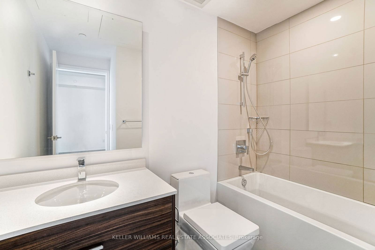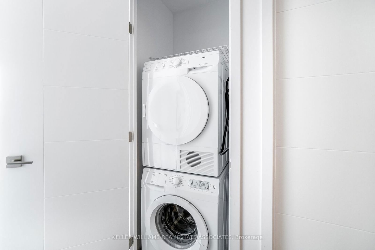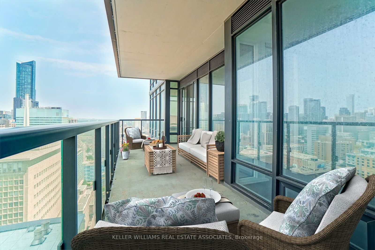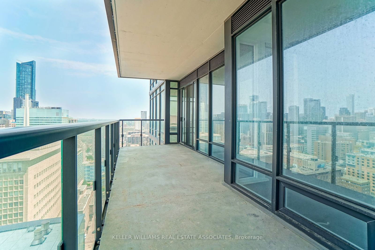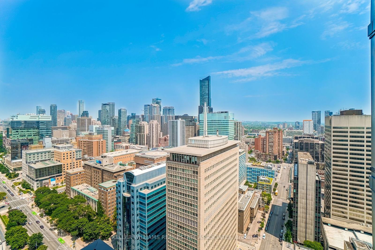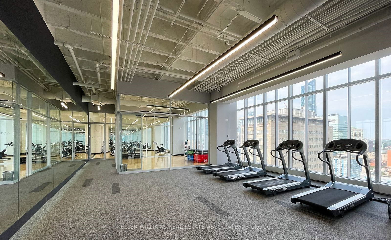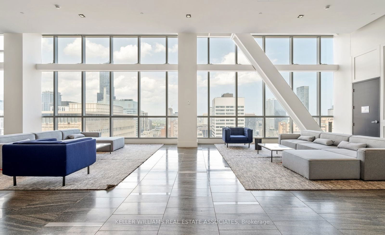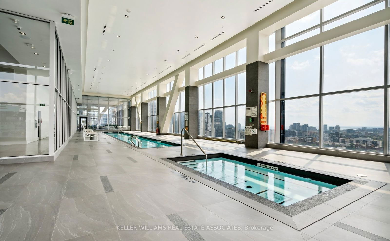2302 - 488 University Ave
Listing History
Unit Highlights
Utilities Included
Utility Type
- Air Conditioning
- Central Air
- Heat Source
- Gas
- Heating
- Forced Air
Room Dimensions
About this Listing
Absolutely Luxurious Newer 3-Bdrm 'Michigan' Corner Suite W/Breathtaking Unobstructed Views Of The City! No Need For a Car - Located At Prime University/Dundas area. Very bright and spacious this home Features 9" Floor-To-Ceiling Windows, Open Concept Designer Kitchen With High-End Built-in Appliances, Custom Backsplash & Quartz Countertop, Hardwood floors throughout, Primary bedroom W/Custom Built-In Closet & Deep-Soak Tub & Separate Shower & 2 Other Good-Sized Bedrooms All With Closets! Oversized Balcony (180sqft) Provides Ample Space For Dining And Lounging, Allowing You To Enjoy The Outdoors While Taking In The Breathtaking Cityscape. ALL utilities included with this suite except cable and internet. Prime Location With Direct Access To St-Patrick Subway Station. Walk To Hospitals, Financial District, Eaton Centre, U Of T, OCAD, TMU, Yorkville, Queens Park, City Hall. Steps to Shopping, Cafes, Museums, Parks, Galleries, And So Much More!
ExtrasWorld-Class Amenities Including Chic Roof-Top Sky Lounge,40,000sqft Fitness Center, Yoga & Spin Cycle Rooms, Lap Pool, Hot Tub, Sauna, Steam Room, Spa Services, & 24hr Concierge. Automated Car-Share Service and Parking Rental Available.
keller williams real estate associatesMLS® #C11436252
Amenities
Explore Neighbourhood
Similar Listings
Demographics
Based on the dissemination area as defined by Statistics Canada. A dissemination area contains, on average, approximately 200 – 400 households.
Price Trends
Maintenance Fees
Building Trends At The Residences of 488 University Avenue
Days on Strata
List vs Selling Price
Offer Competition
Turnover of Units
Property Value
Price Ranking
Sold Units
Rented Units
Best Value Rank
Appreciation Rank
Rental Yield
High Demand
Transaction Insights at 488 University Avenue
| 1 Bed | 1 Bed + Den | 2 Bed | 2 Bed + Den | 3 Bed | 3 Bed + Den | |
|---|---|---|---|---|---|---|
| Price Range | No Data | $840,000 | $929,000 - $978,000 | No Data | $1,418,988 | $1,475,000 |
| Avg. Cost Per Sqft | No Data | $1,280 | $1,323 | No Data | $1,286 | $1,346 |
| Price Range | $2,450 - $2,800 | $2,800 - $3,600 | $3,350 - $5,500 | $3,700 - $5,850 | $4,500 - $7,750 | $4,900 - $6,000 |
| Avg. Wait for Unit Availability | 194 Days | 82 Days | 74 Days | 83 Days | 156 Days | 164 Days |
| Avg. Wait for Unit Availability | 32 Days | 10 Days | 10 Days | 20 Days | 51 Days | 45 Days |
| Ratio of Units in Building | 8% | 34% | 27% | 18% | 8% | 8% |
Transactions vs Inventory
Total number of units listed and leased in Grange Park
