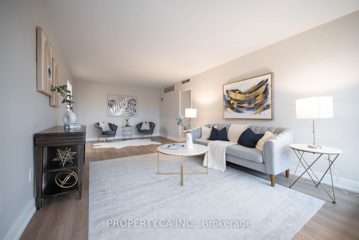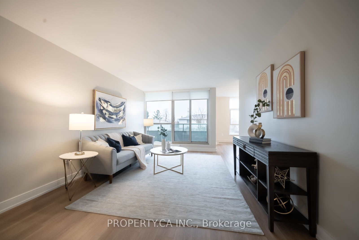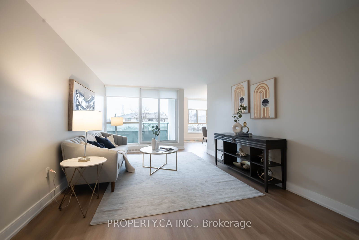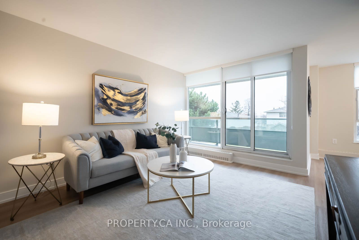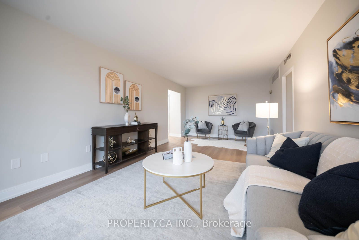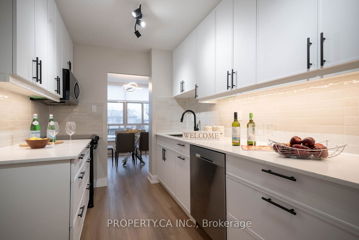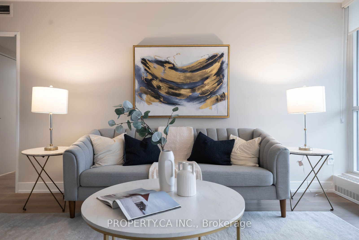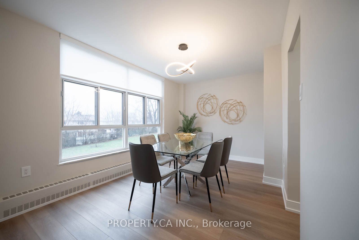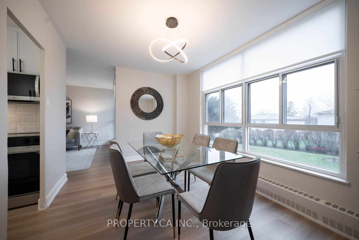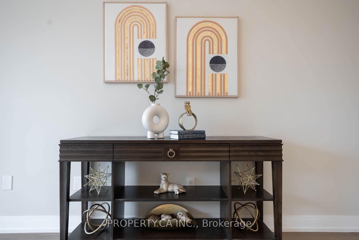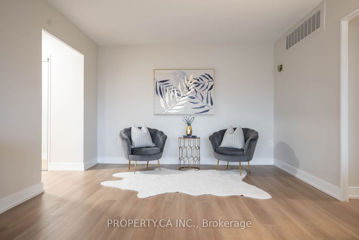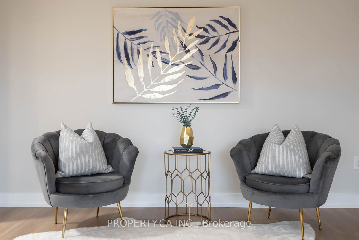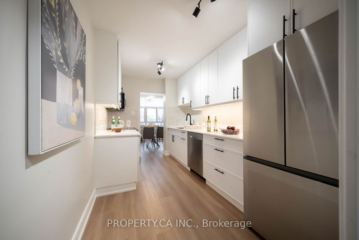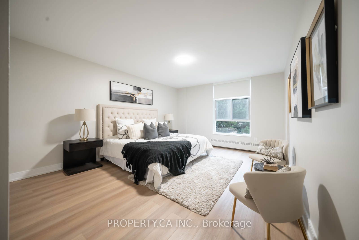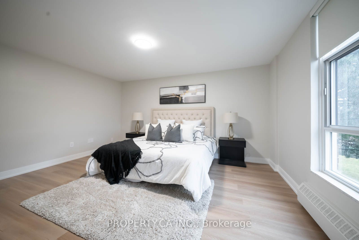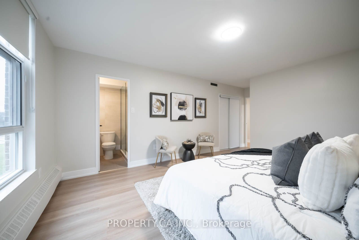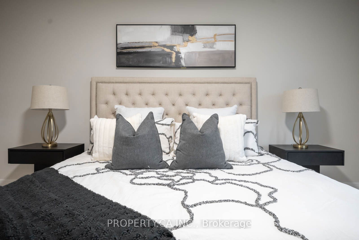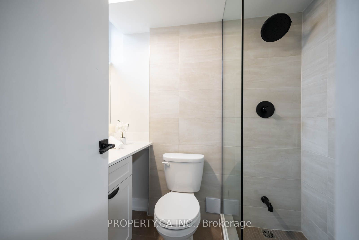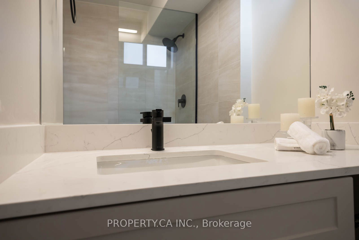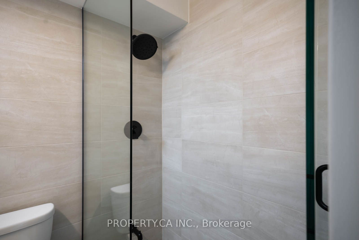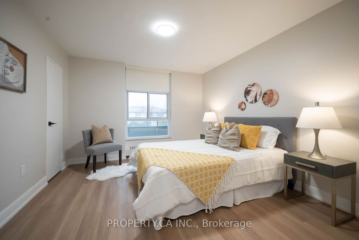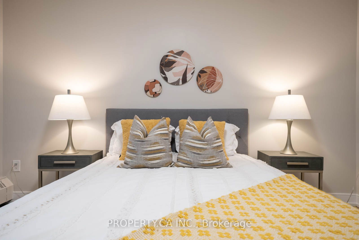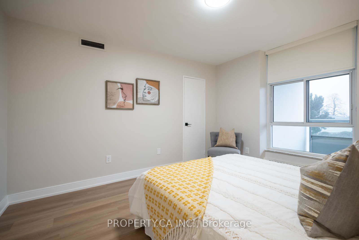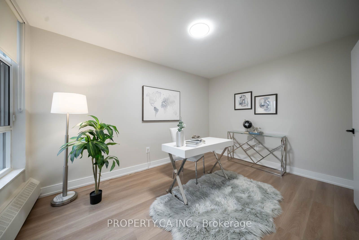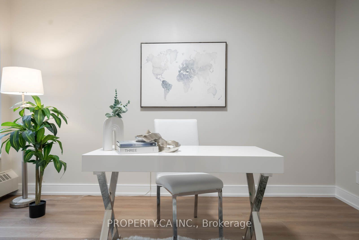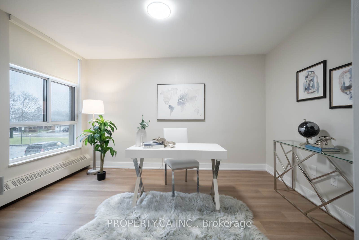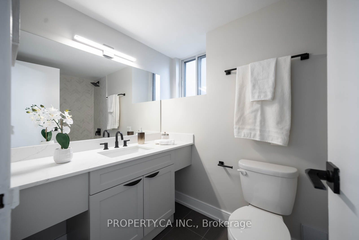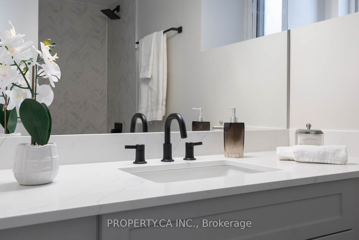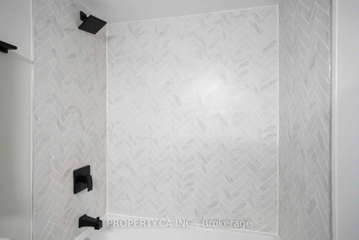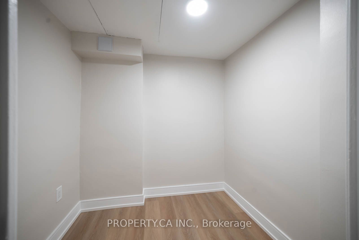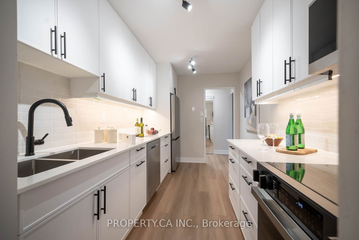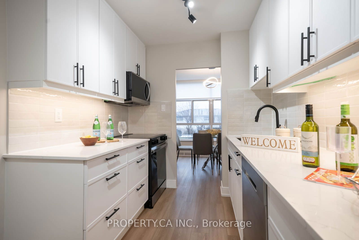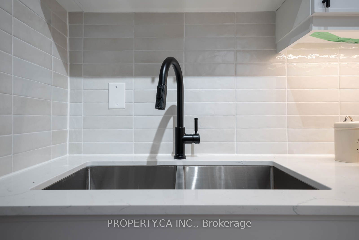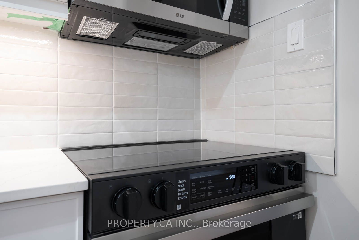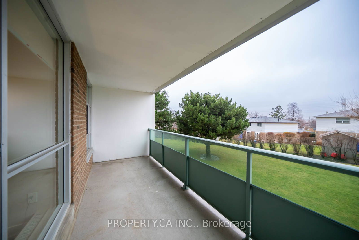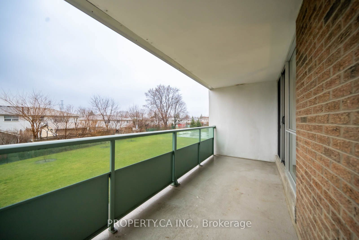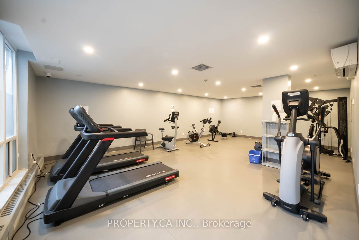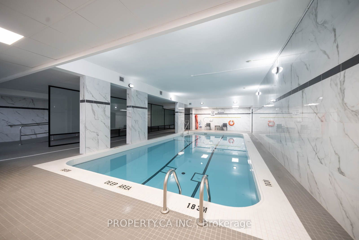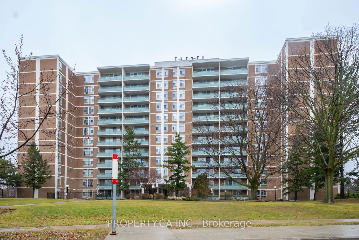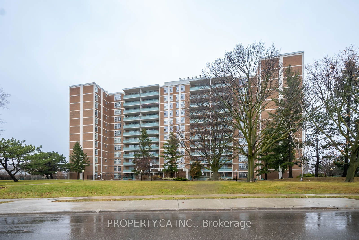209 - 44 Longbourne Dr
Listing History
Unit Highlights
Maintenance Fees
Utility Type
- Air Conditioning
- Central Air
- Heat Source
- Gas
- Heating
- Forced Air
Room Dimensions
About this Listing
Rare Opportunity! Luxurious, Newly Renovated 3-Bedroom, 2-Bathroom Luxury Corner Suite with Stunning Features. This bright and spacious 3-bedroom, 2-bathroom corner suite, spanning over 1,200 sq. ft., has been completely renovated with top-of-the-line finishes. The layout includes three bedrooms with wardrobes, a private ensuite in the primary bedroom, a large living room, a separate dining area, a versatile den for an office or extra storage, a linen closet, a coat closet at the foyer, and a large balcony perfect for relaxing or entertaining. As a corner unit, it is filled with natural light through oversized windows in every room, including the kitchen. Brand-new high-end appliances, covered by a 1-year warranty, and a 1-year workmanship warranty make this home move-in ready. Located in a prime area, enjoy easy access to highways 401, 427, and 409, the airport, future subway transit, parks, schools, and recreational facilities. The low-rise building features recently updated amenities, including an indoor pool, gym, sauna, party room, and on-site laundry.
ExtrasMaintenance fees include ALL utilities, plus internet and cable! Plenty of visitor parking is available for your guests. Don't miss your chance to call this extraordinary unit home!
property.ca inc.MLS® #W11903771
Amenities
Explore Neighbourhood
Similar Listings
Demographics
Based on the dissemination area as defined by Statistics Canada. A dissemination area contains, on average, approximately 200 – 400 households.
Price Trends
Maintenance Fees
Building Trends At Golden Gate Condos
Days on Strata
List vs Selling Price
Offer Competition
Turnover of Units
Property Value
Price Ranking
Sold Units
Rented Units
Best Value Rank
Appreciation Rank
Rental Yield
High Demand
Transaction Insights at 44 Longbourne Drive
| 1 Bed | 2 Bed | 2 Bed + Den | 3 Bed | |
|---|---|---|---|---|
| Price Range | No Data | $430,000 - $533,500 | No Data | $430,000 - $590,000 |
| Avg. Cost Per Sqft | No Data | $456 | No Data | $409 |
| Price Range | No Data | $2,500 - $2,650 | No Data | No Data |
| Avg. Wait for Unit Availability | 253 Days | 80 Days | No Data | 158 Days |
| Avg. Wait for Unit Availability | 550 Days | 276 Days | No Data | No Data |
| Ratio of Units in Building | 16% | 52% | 1% | 33% |
Transactions vs Inventory
Total number of units listed and sold in Willowridge | Martingrove | Richview
