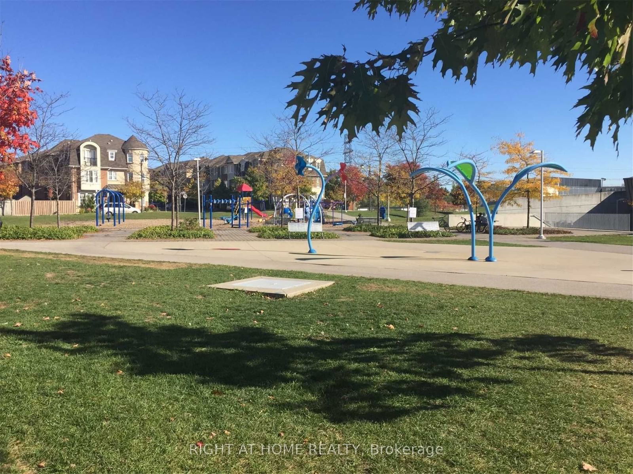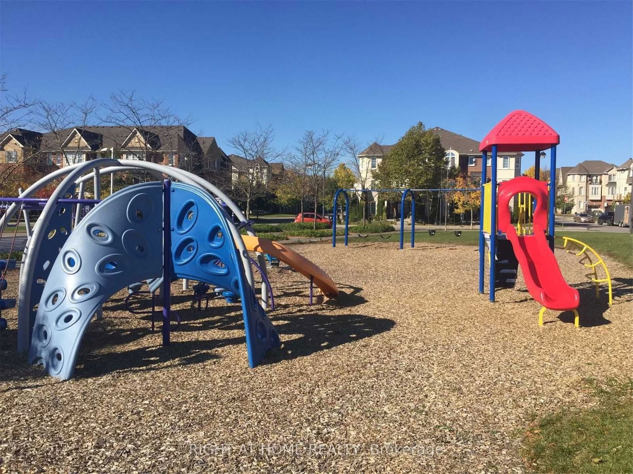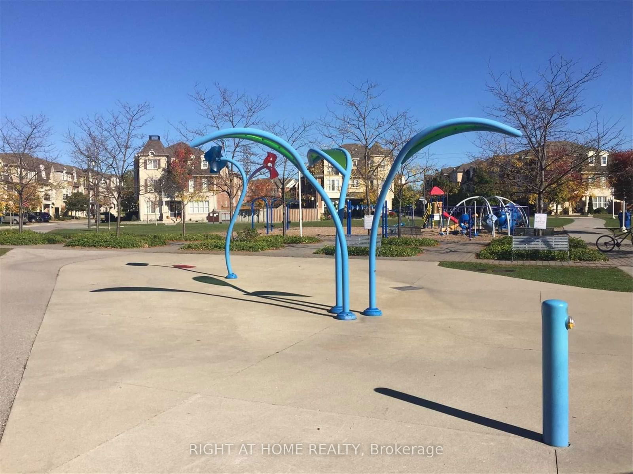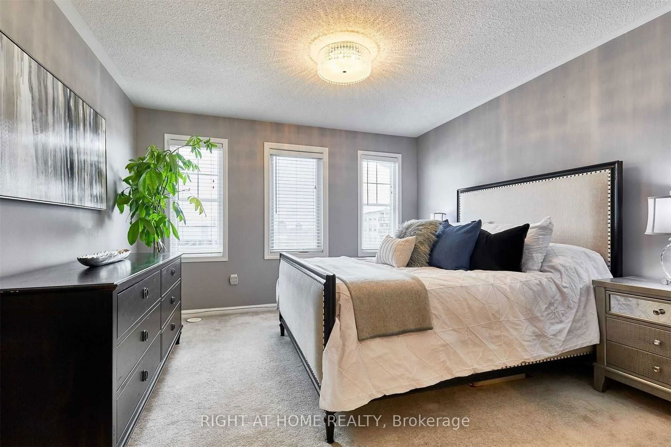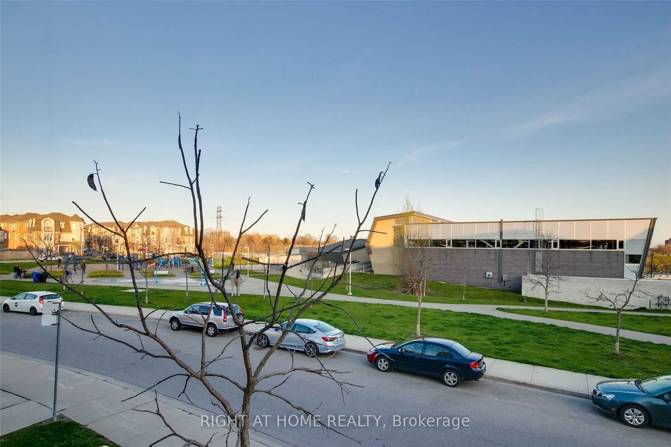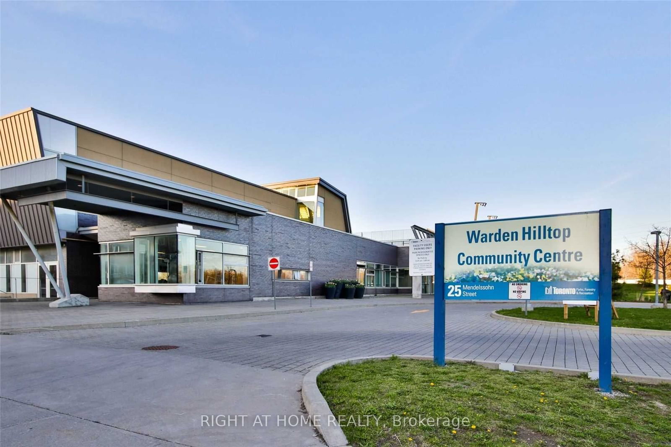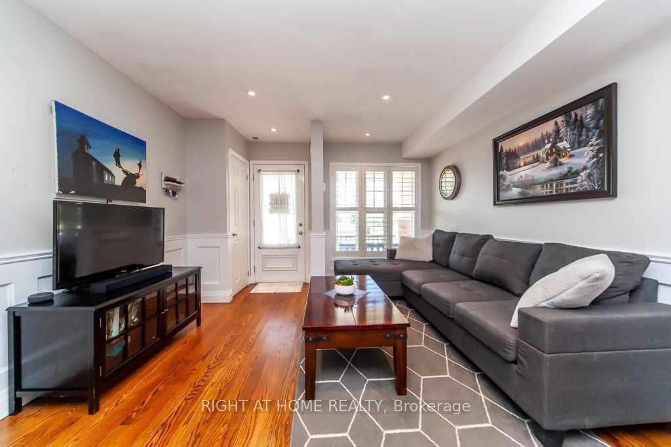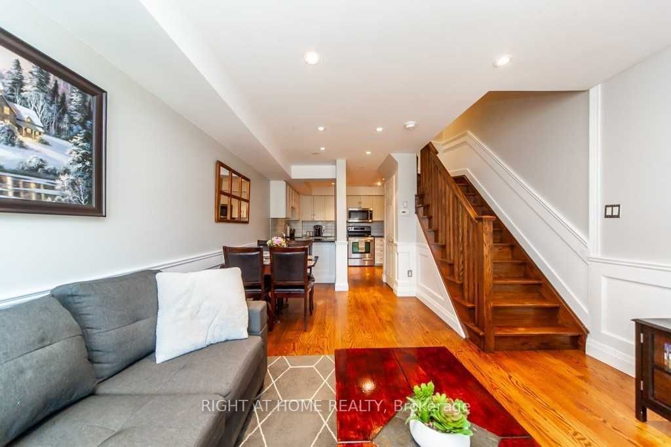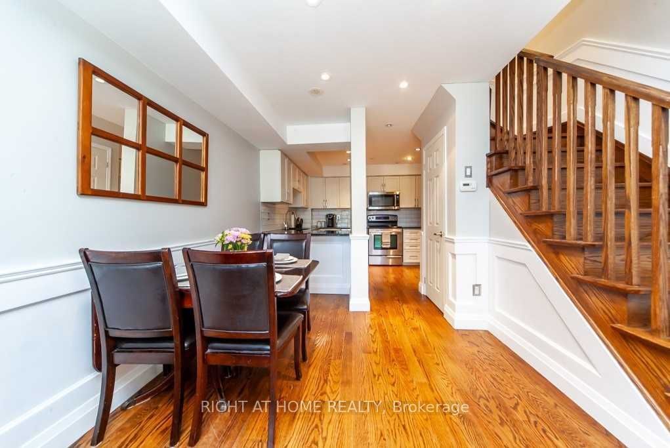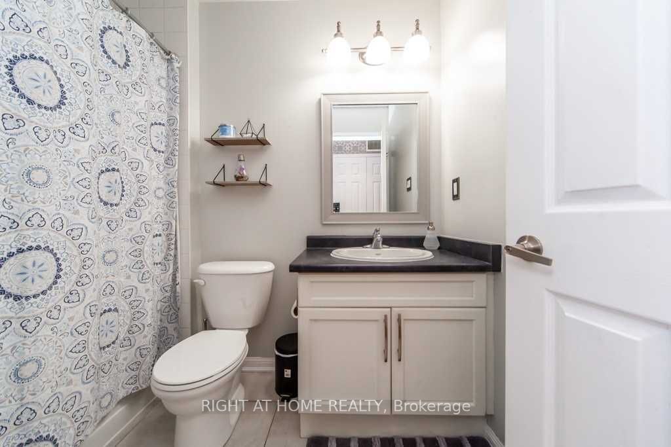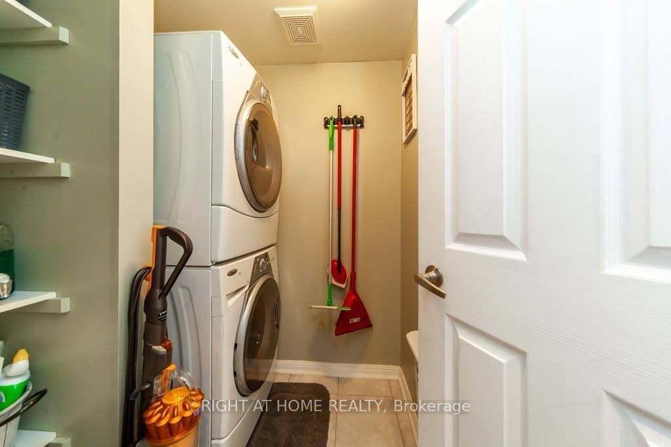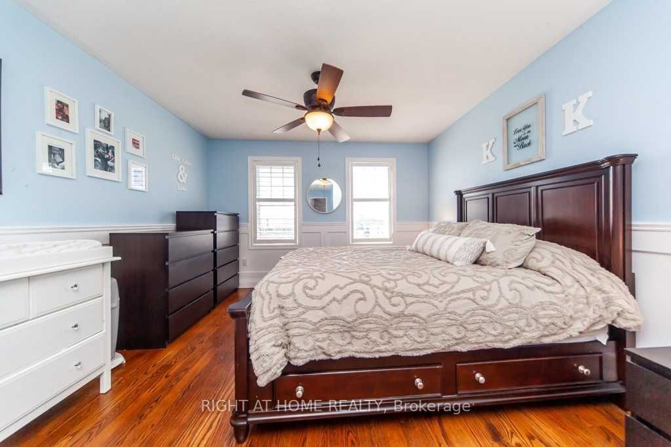68 - 16 Tranter Tr
Listing History
Unit Highlights
Maintenance Fees
Utility Type
- Air Conditioning
- Central Air
- Heat Source
- Gas
- Heating
- Forced Air
Room Dimensions
Room dimensions are not available for this listing.
About this Listing
Great opportunity for First Time Buyers. A Fabulous move-In Ready 2 Bed room, 2 wash room Condo Townhouse in a quite & safe neighborhood. The entrance on ground floor. No other units above. It is NOT stacked. Friendly Community. Low Maintenance Fees! I Front Porch Leads to A Bright Open main floor. Hardwood Floors. No carpet. Larger Kitchen W/ Stainless Steel fridge, stove and dishwasher newly installed in 2021. New AC in 2024. Plenty of Counters & Cupboards. Awesome 3rd Floor Master bed is huge with walk in closet. Second Bedrooms huge too. Ensuite Laundry. About 20 minutes to downtown. Oakwood stairs. Ample visitors parking. Warden subway station and buses are in a short walk. Hilltop Community Center is across the street. New LRT train, Walmart, No Frills, Eglinton square mall, Canadian tire and Cineplex shopping area are all in walkable distance. Extended closing available. The buyer can collect rent till end June 2025 (tenant's kids school year ends). Agents and buyers to verify all info before sending offer. Pictures may include staged items. Actual look may vary. Agents and buyers are encouraged to view the house in person before making offer.
ExtrasGas and electricity- as per actual meter readings.
right at home realtyMLS® #E10428097
Amenities
Explore Neighbourhood
Similar Listings
Demographics
Based on the dissemination area as defined by Statistics Canada. A dissemination area contains, on average, approximately 200 – 400 households.
Price Trends
Maintenance Fees
Building Trends At Summerside I Condo Townhomes
Days on Strata
List vs Selling Price
Offer Competition
Turnover of Units
Property Value
Price Ranking
Sold Units
Rented Units
Best Value Rank
Appreciation Rank
Rental Yield
High Demand
Transaction Insights at 40-60 Mendelssohn Street
| 1 Bed | 1 Bed + Den | 2 Bed | 2 Bed + Den | 3 Bed | |
|---|---|---|---|---|---|
| Price Range | No Data | No Data | $555,000 - $721,000 | No Data | $650,000 - $696,000 |
| Avg. Cost Per Sqft | No Data | No Data | $674 | No Data | $581 |
| Price Range | No Data | No Data | No Data | No Data | No Data |
| Avg. Wait for Unit Availability | 121 Days | 319 Days | 30 Days | 106 Days | 136 Days |
| Avg. Wait for Unit Availability | 200 Days | No Data | 86 Days | 359 Days | 465 Days |
| Ratio of Units in Building | 11% | 4% | 60% | 10% | 18% |
Transactions vs Inventory
Total number of units listed and sold in Clairlea | Golden Mile
