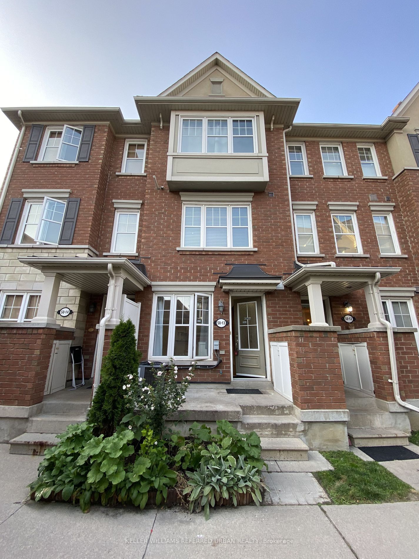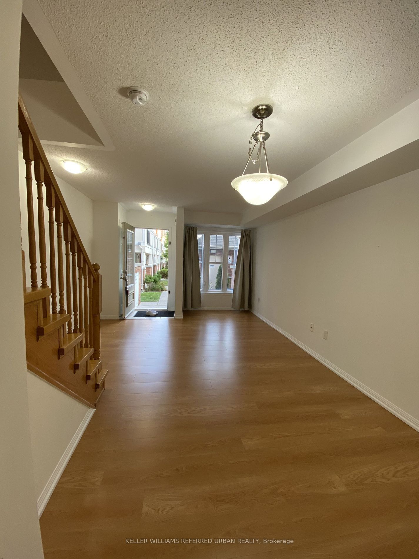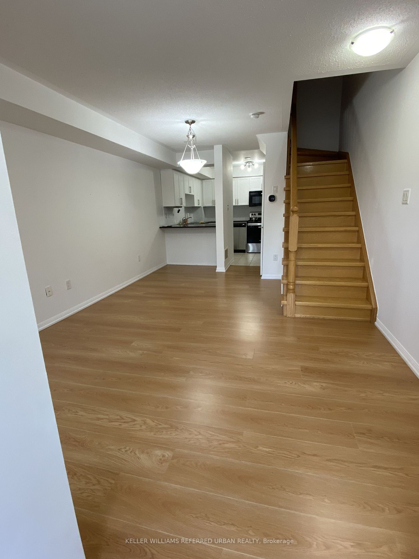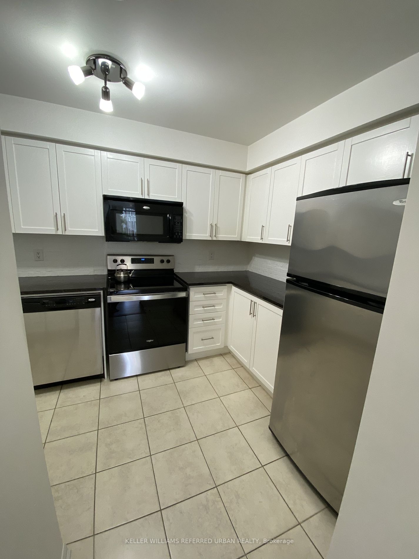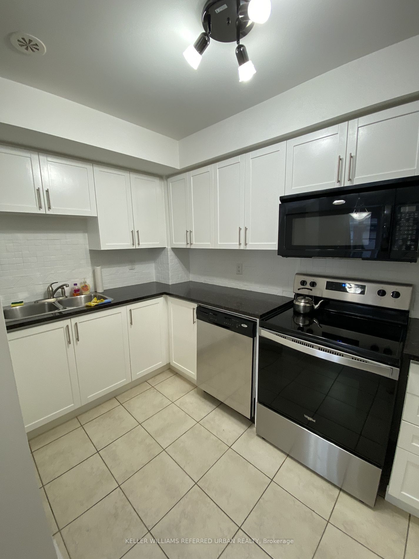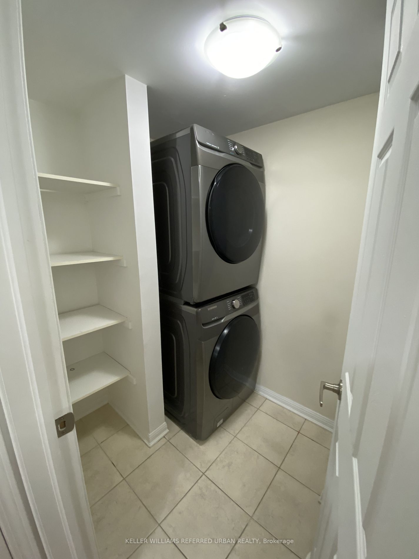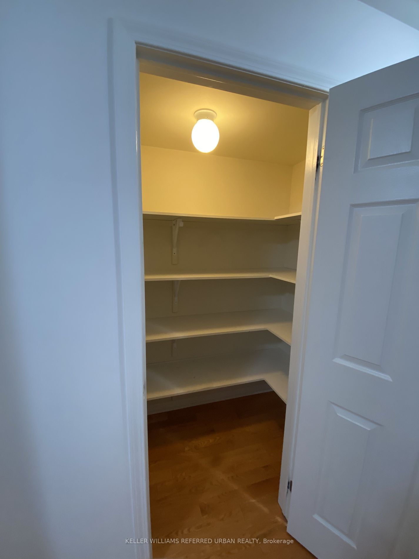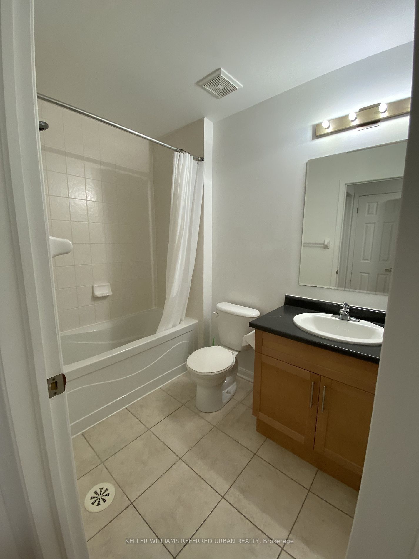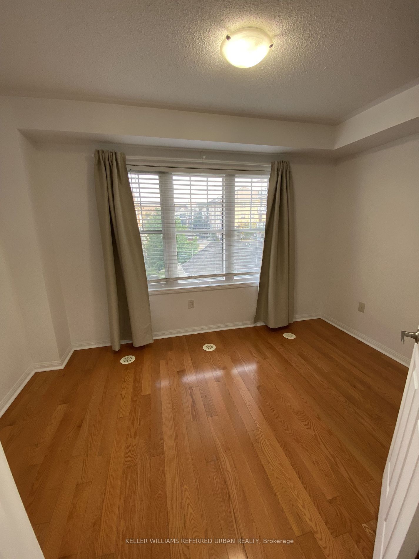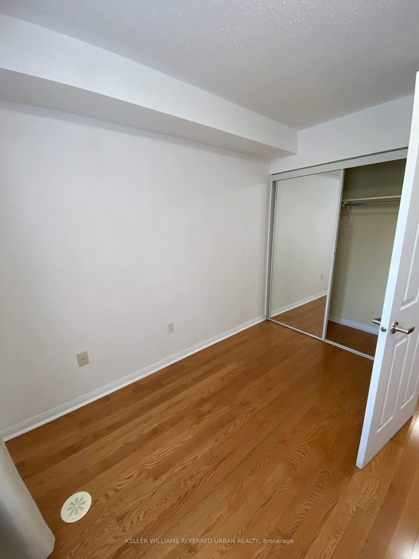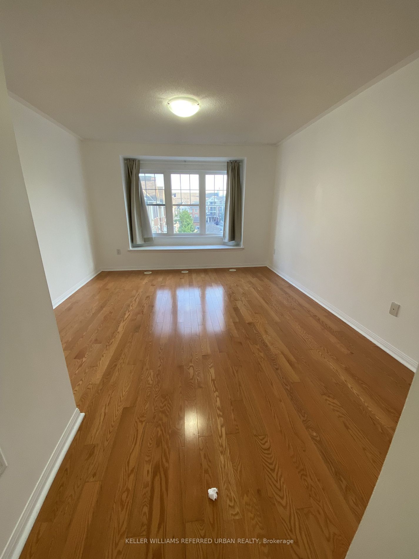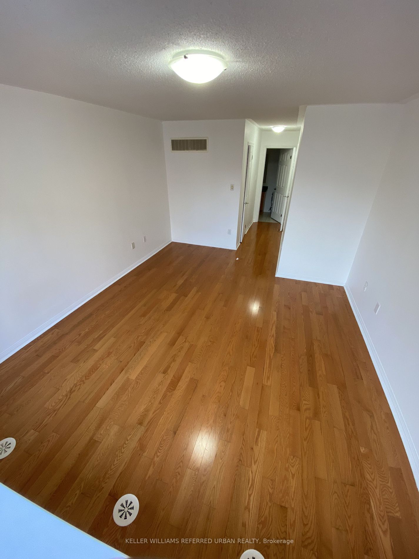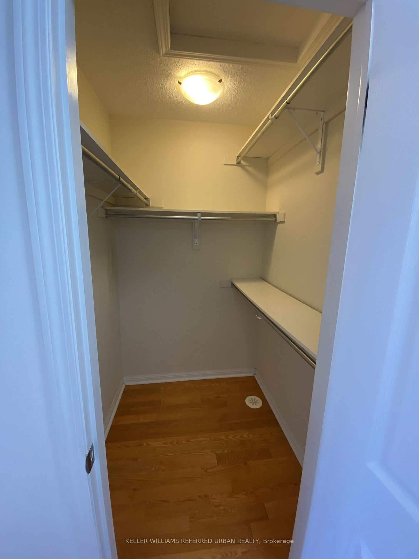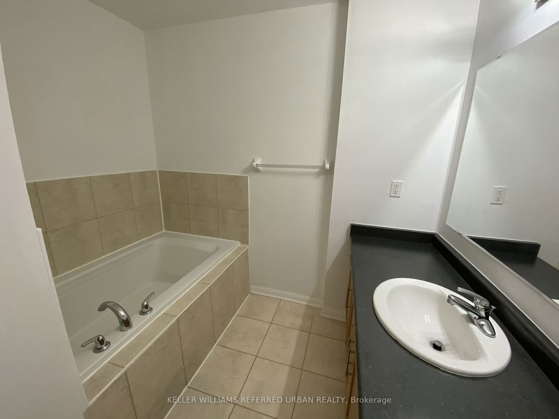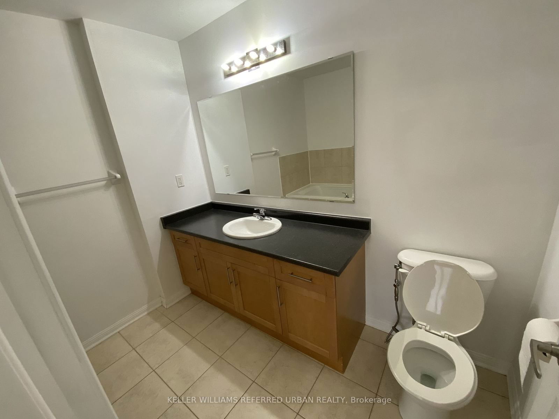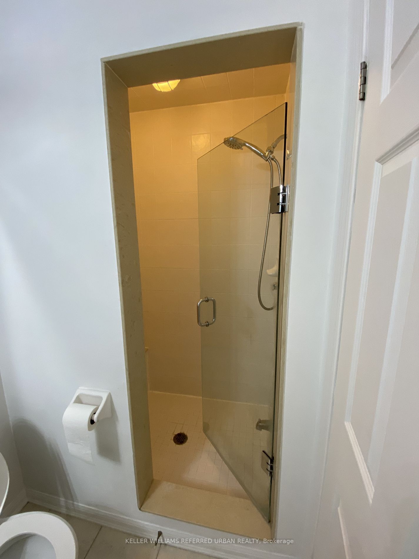13 - 50 Mendelssohn St
Listing History
Unit Highlights
Utilities Included
Utility Type
- Air Conditioning
- Central Air
- Heat Source
- Gas
- Heating
- Forced Air
Room Dimensions
About this Listing
Welcome to this stunning south-facing home, filled with natural light and a modern open-concept layout. With no carpet insight, enjoy the elegance of hardwood floors on the 2nd and 3rd levels and stairs, this property is perfect for those seeking both style and comfort. The updated kitchen features sleek stainless steel appliances, granite countertops, and a breakfast bar, making it a chef's dream. Upstairs, the primary bedroom offers a built-in window bench, a walk-in closet, and a spa-like ensuite with a glass shower and soaker tub. A second spacious bedroom and another full bath ensure ample space for family or guests. Other highlights include hardwood stairs, a new washer and dryer, and generous storage. Your designated parking space is conveniently located near the underground parking entrance and is larger than most. Situated steps from parks, playgrounds, a splashpad, and the Warden Hilltop Community Centre, this home is ideal for an active lifestyle. Commuters will love being less than a 5-minute walk to Warden subway station, with quick access to Eglinton Town Centre, theaters, grocery stores, and more. Don't miss the opportunity to make this bright, modern home yours! Schedule a viewing today!
Extras1 parking spot
keller williams referred urban realtyMLS® #E11917429
Amenities
Explore Neighbourhood
Similar Listings
Demographics
Based on the dissemination area as defined by Statistics Canada. A dissemination area contains, on average, approximately 200 – 400 households.
Price Trends
Maintenance Fees
Building Trends At Summerside I Condo Townhomes
Days on Strata
List vs Selling Price
Offer Competition
Turnover of Units
Property Value
Price Ranking
Sold Units
Rented Units
Best Value Rank
Appreciation Rank
Rental Yield
High Demand
Transaction Insights at 40-60 Mendelssohn Street
| 1 Bed | 1 Bed + Den | 2 Bed | 2 Bed + Den | 3 Bed | |
|---|---|---|---|---|---|
| Price Range | No Data | No Data | $555,000 - $721,000 | No Data | $650,000 - $696,000 |
| Avg. Cost Per Sqft | No Data | No Data | $674 | No Data | $581 |
| Price Range | No Data | No Data | No Data | No Data | No Data |
| Avg. Wait for Unit Availability | 121 Days | 319 Days | 30 Days | 106 Days | 136 Days |
| Avg. Wait for Unit Availability | 200 Days | No Data | 86 Days | 359 Days | 465 Days |
| Ratio of Units in Building | 11% | 4% | 60% | 10% | 18% |
Transactions vs Inventory
Total number of units listed and leased in Clairlea | Golden Mile
