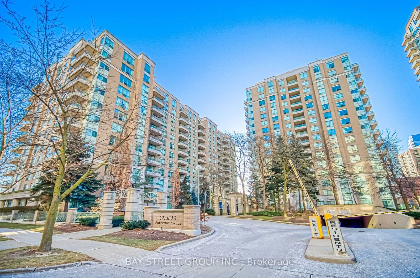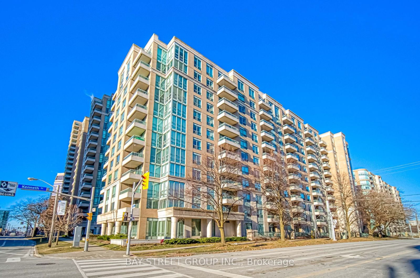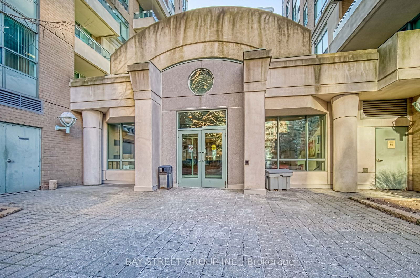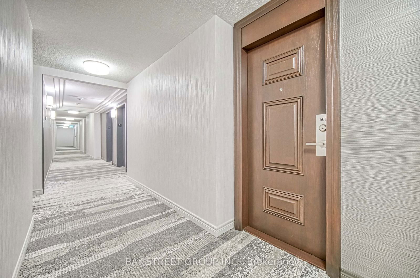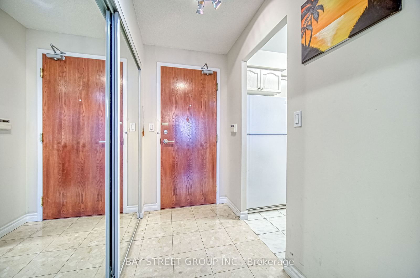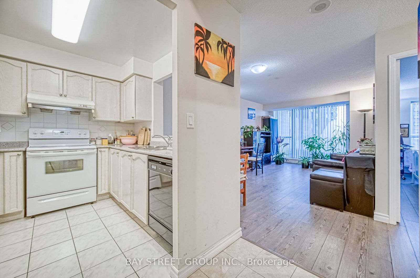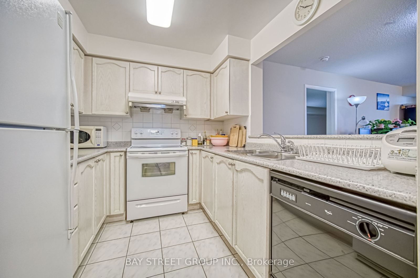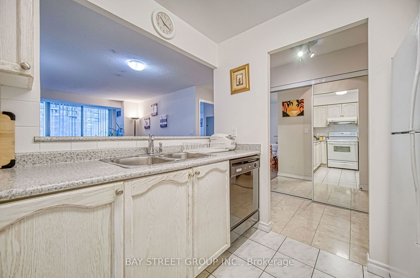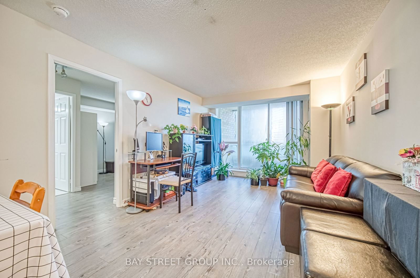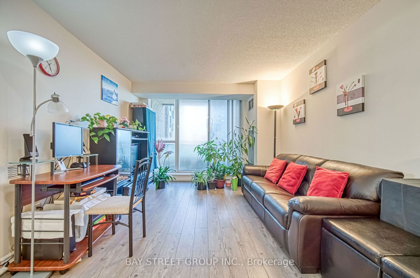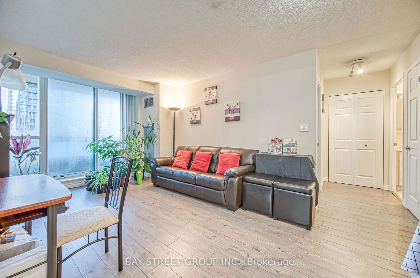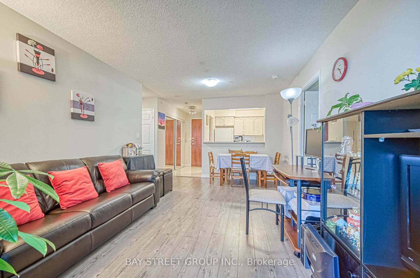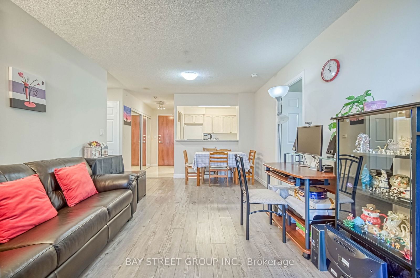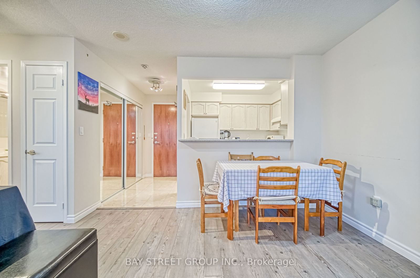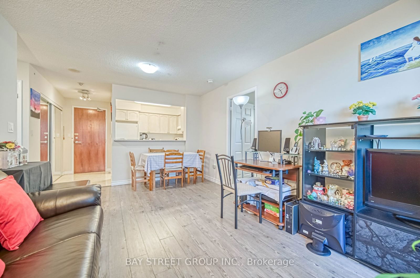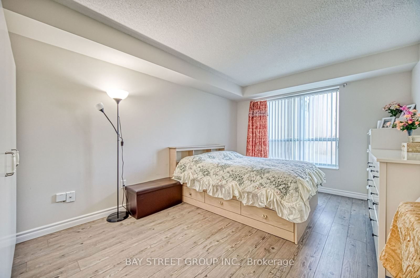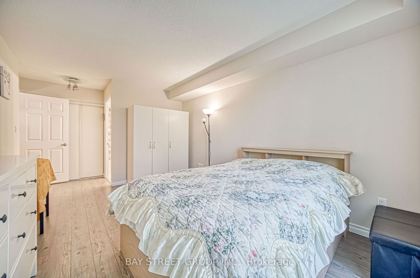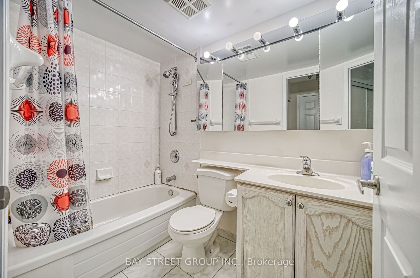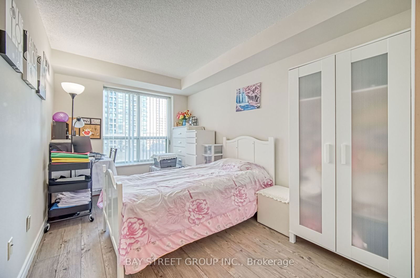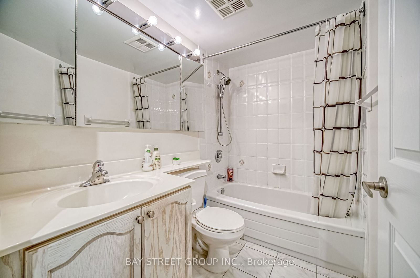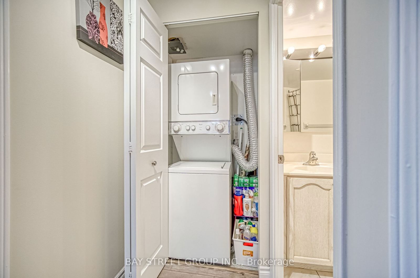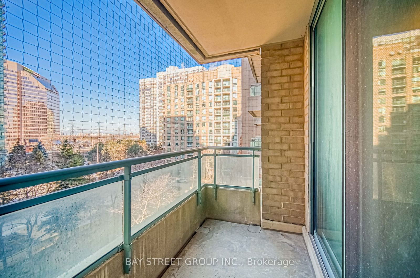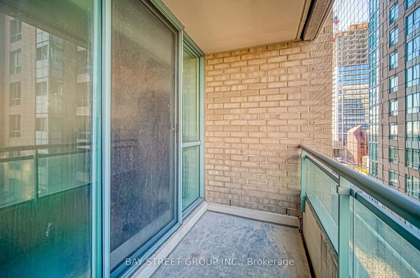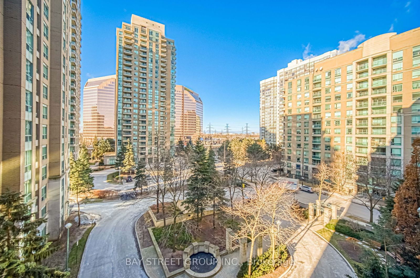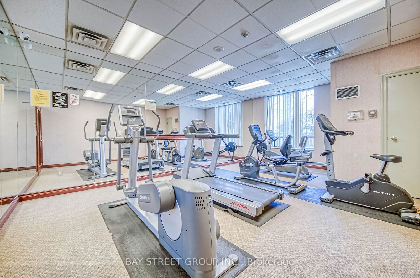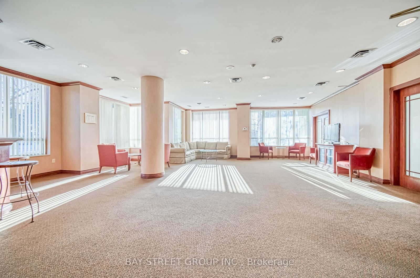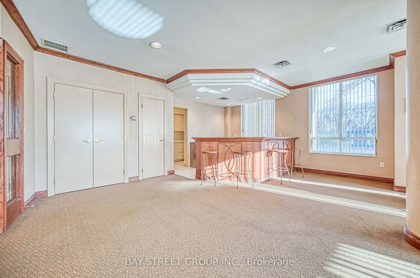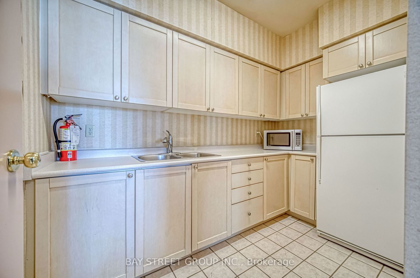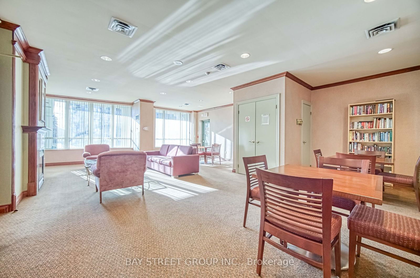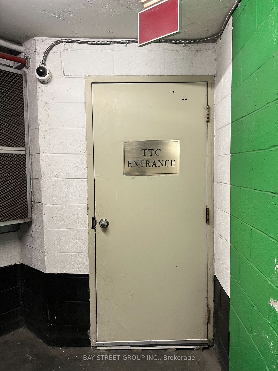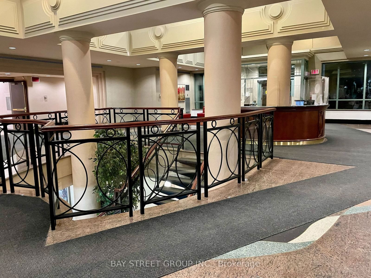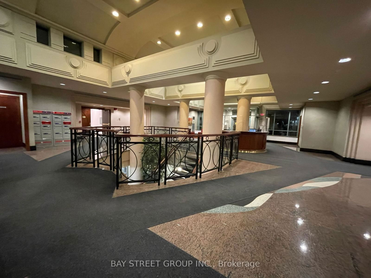601 - 39 Pemberton Ave
Listing History
Unit Highlights
Maintenance Fees
Utility Type
- Air Conditioning
- Central Air
- Heat Source
- Gas
- Heating
- Forced Air
Room Dimensions
About this Listing
***DIRECT ACCESS TO FINCH SUBWAY***ONE PARKING+ONE LOCKER+ALL UTILITIES INCLUDED***PERFECT FOR GROWING AND SENIOR FAMILY.Welcome to your dream condo in the heart of Toronto! Located at the prime intersection of Yonge and Finch, this stunning 2 bedroom, 2 bathroom unit offers a perfect blend of convenience and practicality. Boasting 878 sq. ft. of bright and airy living space, this sun-filled west faces west, ensuring a warm and inviting atmosphere throughout the day. Key Features:- **Great Location**: Direct underground access to the subway for an unmatched commuting experience.- **Top-Notch School District**: Situated in the sought-after Earl Haig Secondary School School district.- **Spacious and Versatile Layout**:-**Enclosed Kitchen**: Featuring a window that offers great ventilation and natural light.- **All-Inclusive Maintenance Fee**: Covering all utilities, parking, and a locker for added convenience.Live steps away from an array of restaurants, shops, TTC, Viva Bus, GO Bus, and all daily amenities. This condo is perfect for those seeking a vibrant urban lifestyle without compromising on space or comfort.Dont miss this incredible opportunity to own a piece of Torontos prime real estate.
ExtrasAll Existing Fixtures And Appliances Will Be Sold As Is. Waiting for your new design for new home. Amenities Including 24 Hours Gatehouse, Exercise Room, Party Room & Visitors Parking. Direct Access To Finch Station, Viva & Go Transit.
bay street group inc.MLS® #C11916649
Amenities
Explore Neighbourhood
Similar Listings
Demographics
Based on the dissemination area as defined by Statistics Canada. A dissemination area contains, on average, approximately 200 – 400 households.
Price Trends
Maintenance Fees
Building Trends At The Paramount Condos
Days on Strata
List vs Selling Price
Offer Competition
Turnover of Units
Property Value
Price Ranking
Sold Units
Rented Units
Best Value Rank
Appreciation Rank
Rental Yield
High Demand
Transaction Insights at 39 Pemberton Avenue
| 1 Bed | 2 Bed | 2 Bed + Den | 3 Bed | |
|---|---|---|---|---|
| Price Range | $510,000 - $545,000 | $632,000 - $720,000 | $700,000 | No Data |
| Avg. Cost Per Sqft | $849 | $671 | $600 | No Data |
| Price Range | $2,300 - $2,400 | $2,900 - $3,250 | No Data | No Data |
| Avg. Wait for Unit Availability | 304 Days | 62 Days | 1370 Days | 402 Days |
| Avg. Wait for Unit Availability | 86 Days | 26 Days | No Data | No Data |
| Ratio of Units in Building | 18% | 80% | 2% | 2% |
Transactions vs Inventory
Total number of units listed and sold in Newtonbrook
