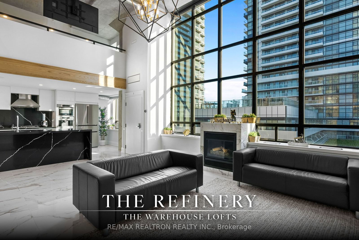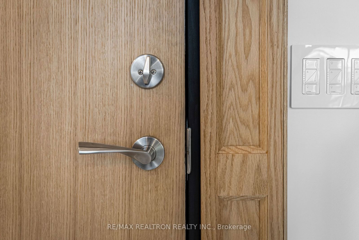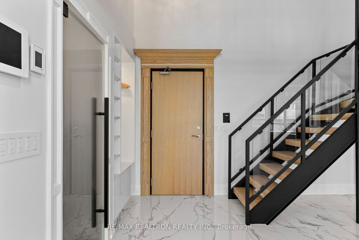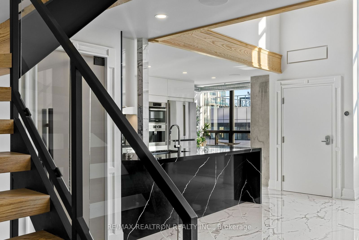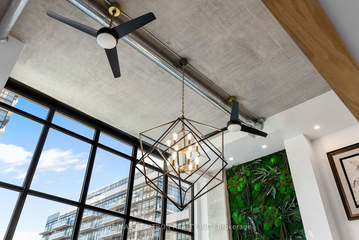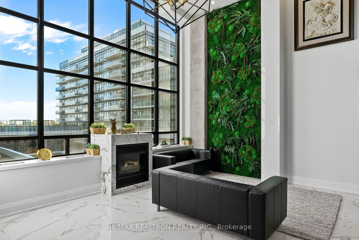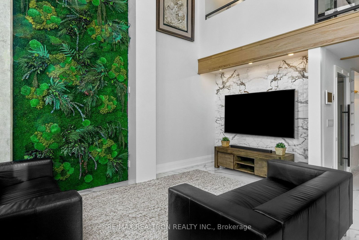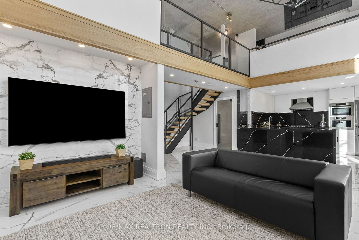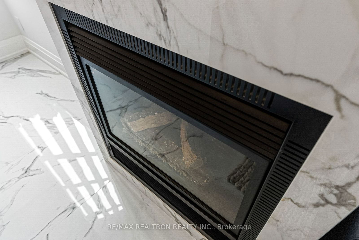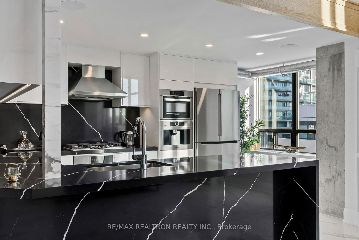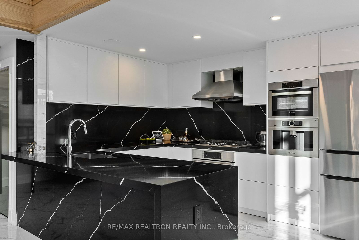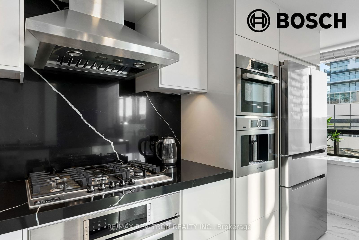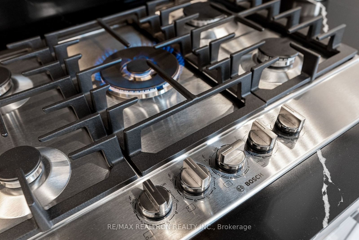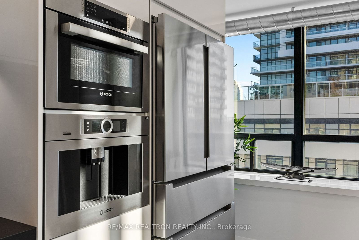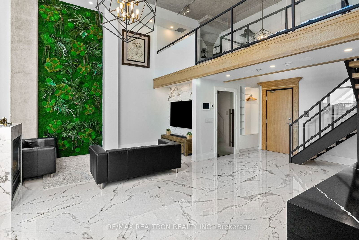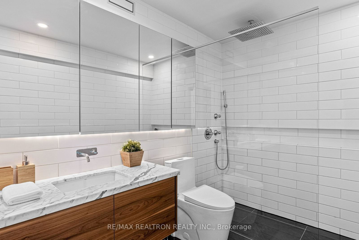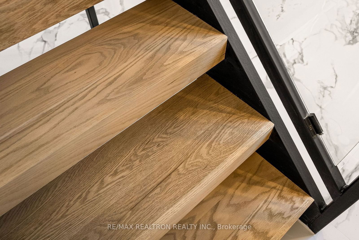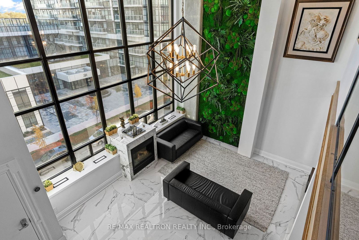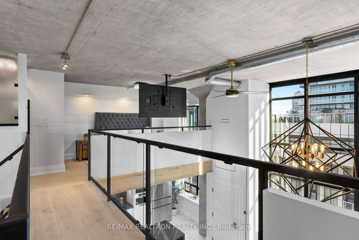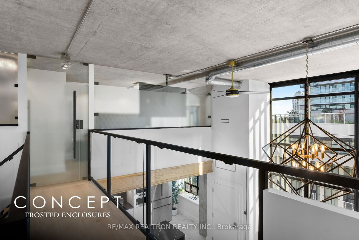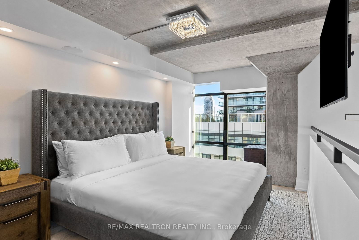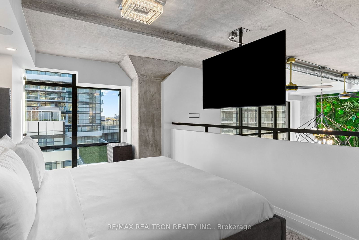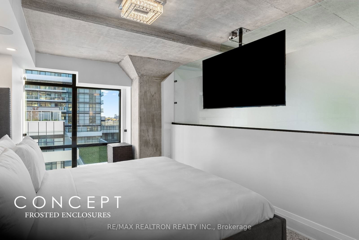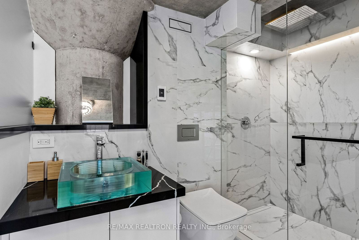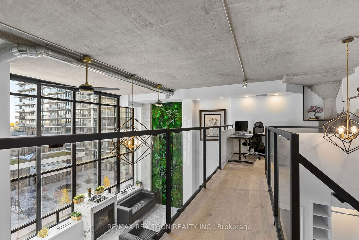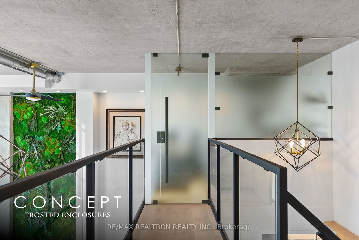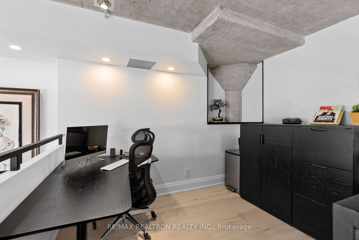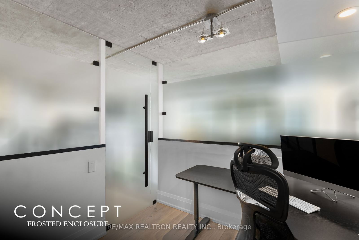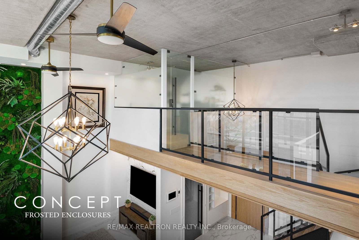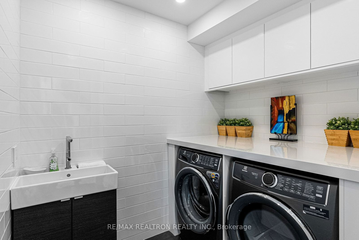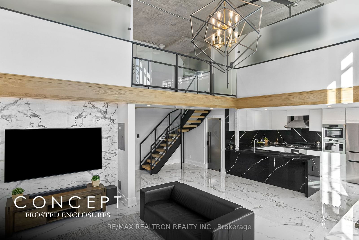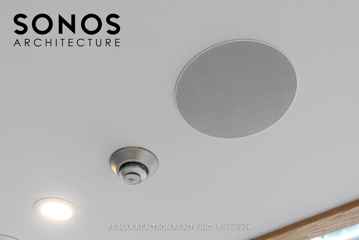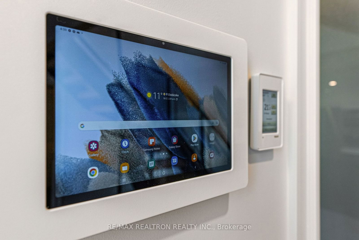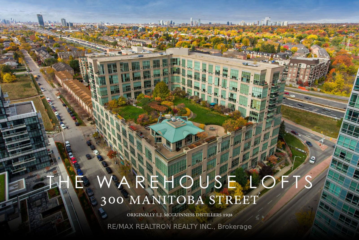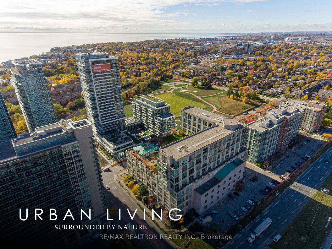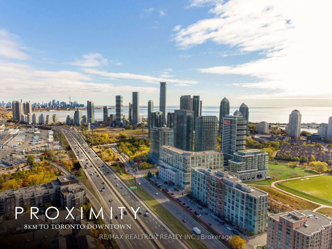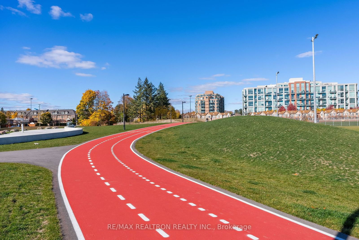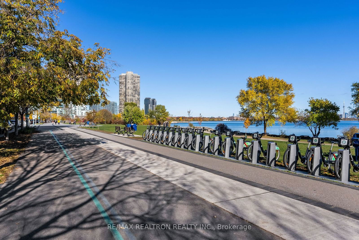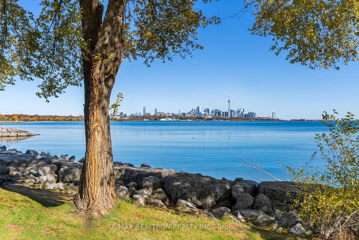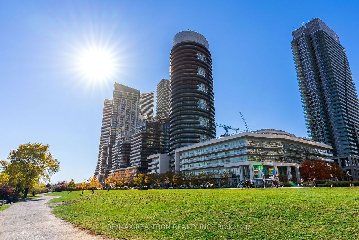Listing History
Unit Highlights
Maintenance Fees
Utility Type
- Air Conditioning
- Central Air
- Heat Source
- Gas
- Heating
- Forced Air
Room Dimensions
About this Listing
Experience Luxurious Urban Living with this exclusive 2 Bedroom, 2 Bath, 2 parking, & 2 Locker Hard loft. Meticulously redesigned and equipped with all the bells and whistles one seeks. Breathtaking from the entrance, soaring 18 ft ceilings and a wall of windows pour an abundance of south-facing natural light into this home to be further reflected by the lavish heated marble floors and cladded gas fireplace & walls. A one-of-kind purifying garden wall spans the height of 2-storeys joined with exposed concrete ceilings and grand posts. Built with thick concrete walls, additional soundproofing, top-of-the-line Hunter Douglas Automatic Smart Shapes, and remarkable SONOS speakers throughout, combined with a smart home automation system making this dwelling into a complete theater-on-demand. Have Full control of your environment with the rarely offered individual in-suite furnace and two premium ceiling fans. The Warehouse Lofts is beautifully positioned in a calm family & pet-friendly community, yet moments from all the city has to offer. Breeze right in off the Gardiner Expressway to your gated residence and take a walk to the Humber Bay Shores renewed park, lakeshore strip of restaurants, marinas & yacht clubs, and various locally authentic & big-name shops. Perfectly positioned 15 minutes from bustling Downtown Toronto and both Toronto Airports.
ExtrasSee optional privacy of Bedrooms concept. Option to extend floor space area. Ask about already-approved & future neighbourhood improvement plans. School bus routes & Go-Station walking distance. Private manicured rooftop park & Party Room.
re/max realtron realty inc.MLS® #W10874867
Amenities
Explore Neighbourhood
Similar Listings
Demographics
Based on the dissemination area as defined by Statistics Canada. A dissemination area contains, on average, approximately 200 – 400 households.
Price Trends
Maintenance Fees
Building Trends At Warehouse Lofts at Mystic Pointe
Days on Strata
List vs Selling Price
Offer Competition
Turnover of Units
Property Value
Price Ranking
Sold Units
Rented Units
Best Value Rank
Appreciation Rank
Rental Yield
High Demand
Transaction Insights at 300 Manitoba Street
| Studio | 1 Bed | 1 Bed + Den | 2 Bed | 2 Bed + Den | |
|---|---|---|---|---|---|
| Price Range | No Data | $619,000 - $637,000 | $575,000 - $915,000 | No Data | $750,000 - $790,000 |
| Avg. Cost Per Sqft | No Data | $701 | $770 | No Data | $618 |
| Price Range | No Data | No Data | No Data | $5,750 | $3,550 - $3,750 |
| Avg. Wait for Unit Availability | No Data | 159 Days | 149 Days | No Data | 87 Days |
| Avg. Wait for Unit Availability | No Data | 309 Days | 346 Days | No Data | 187 Days |
| Ratio of Units in Building | 2% | 39% | 25% | 3% | 33% |
Transactions vs Inventory
Total number of units listed and sold in Mimico
