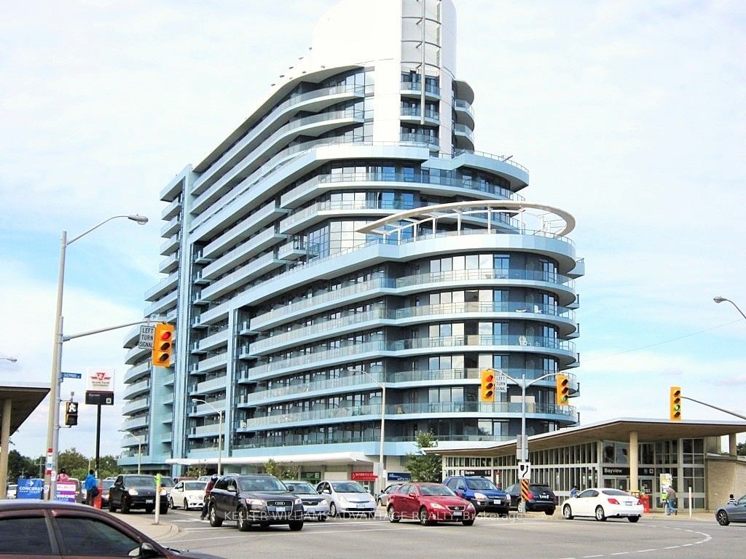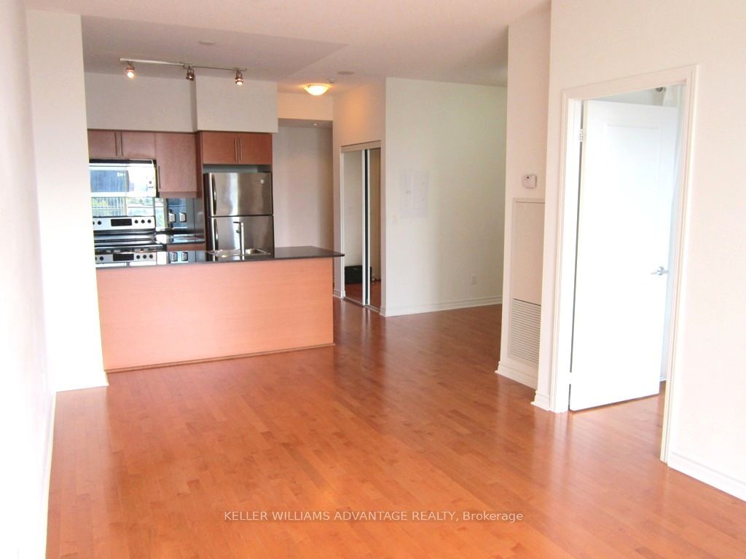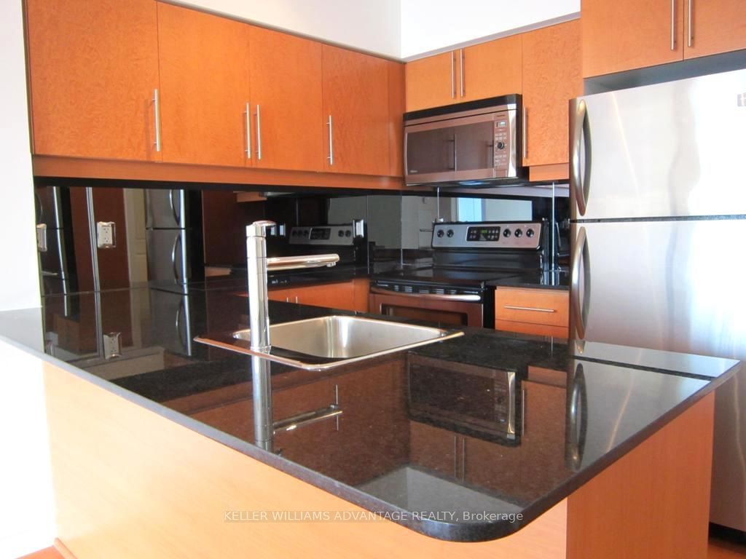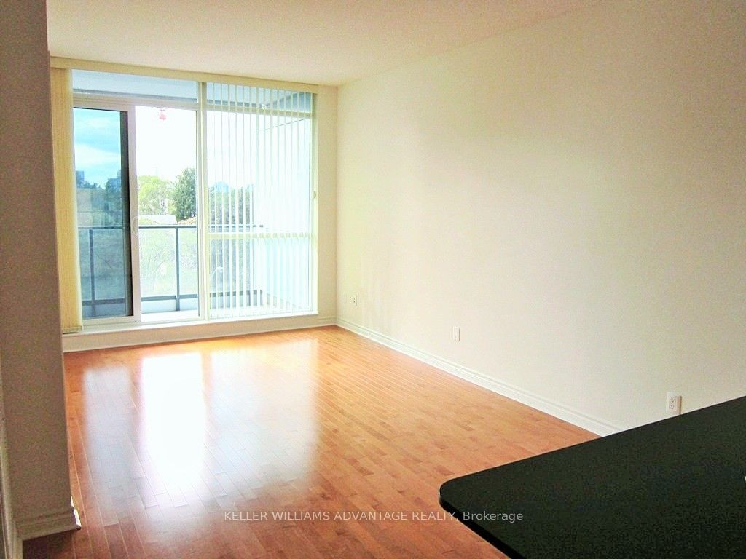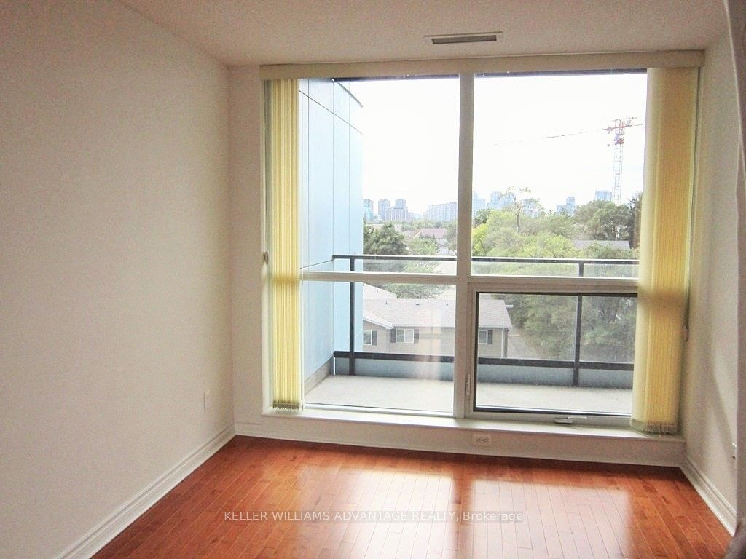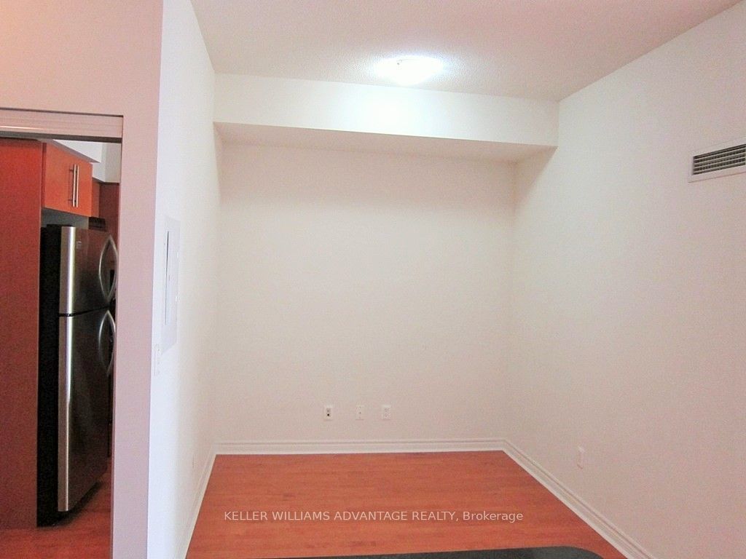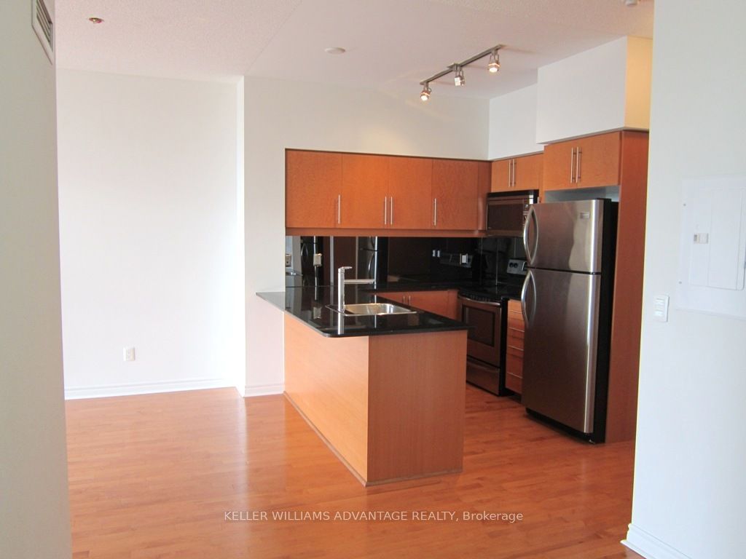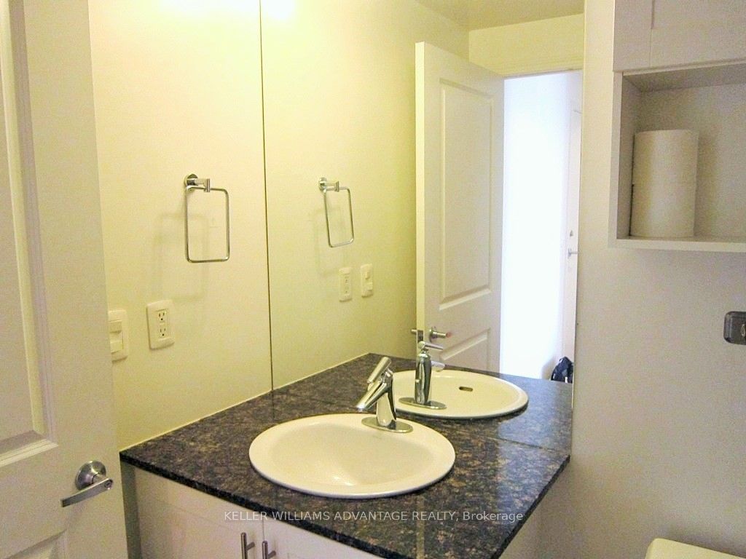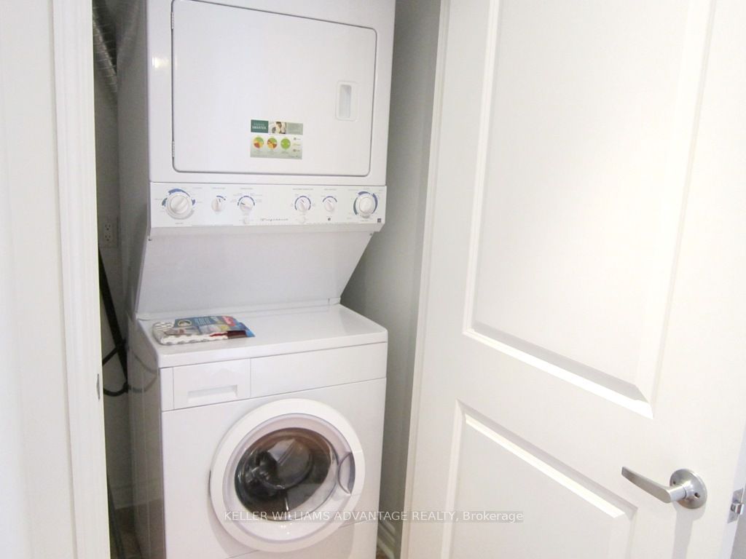422 - 2885 Bayview Ave
Listing History
Unit Highlights
Utilities Included
Utility Type
- Air Conditioning
- Central Air
- Heat Source
- Gas
- Heating
- Heat Pump
Room Dimensions
About this Listing
*** VACANT FRESHLY PAINTED *** Luxury 'Arc' Condominium At Bayview Village. 1 Bedroom + Den Boosting 9-Foot Ceilings In Main Living Area, Hardwood Floors Throughout, West Facing Private Balcony, Granite Countertop And Smoked Mirror Backsplash In Kitchen, Stone Floor And Vanity Countertop In Bathroom. Steps To Bayview Subway Station, Minutes To Hwy 401 And Walking Distance To Bayview Village Shopping Center And Loblaws. Parking And Locker Included. No Smoking & No Pets Please!!
ExtrasStainless Steel Fridge, Stove, Dishwasher And Microwave. Front Load Washer And Dryer
keller williams advantage realtyMLS® #C10275916
Amenities
Explore Neighbourhood
Similar Listings
Demographics
Based on the dissemination area as defined by Statistics Canada. A dissemination area contains, on average, approximately 200 – 400 households.
Price Trends
Maintenance Fees
Building Trends At ARC Condos
Days on Strata
List vs Selling Price
Or in other words, the
Offer Competition
Turnover of Units
Property Value
Price Ranking
Sold Units
Rented Units
Best Value Rank
Appreciation Rank
Rental Yield
High Demand
Transaction Insights at 2885 Bayview Avenue
| Studio | 1 Bed | 1 Bed + Den | 2 Bed | 2 Bed + Den | |
|---|---|---|---|---|---|
| Price Range | $486,000 | $613,888 - $625,000 | $649,000 - $720,000 | $680,000 | $745,000 |
| Avg. Cost Per Sqft | $1,176 | $996 | $941 | $897 | $980 |
| Price Range | $2,080 - $2,245 | $2,450 - $2,550 | $2,550 - $2,880 | $2,900 - $3,200 | $3,050 - $3,200 |
| Avg. Wait for Unit Availability | 107 Days | 60 Days | 24 Days | 238 Days | 268 Days |
| Avg. Wait for Unit Availability | 46 Days | 21 Days | 14 Days | 114 Days | 140 Days |
| Ratio of Units in Building | 12% | 24% | 51% | 8% | 6% |
Transactions vs Inventory
Total number of units listed and leased in Bayview Village
