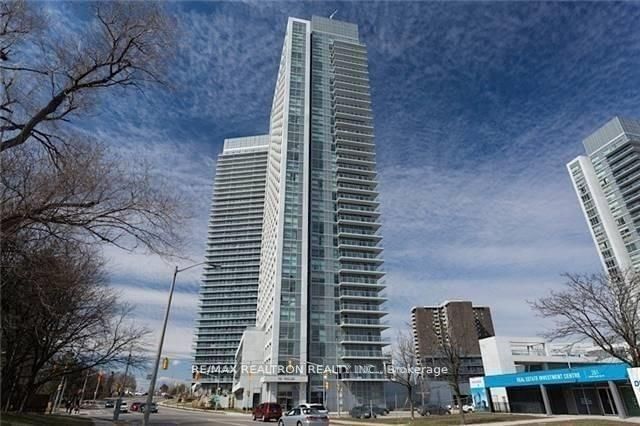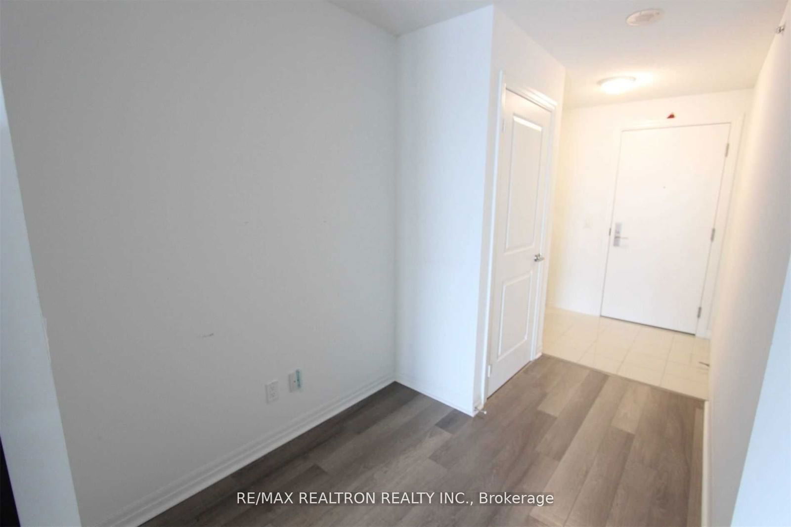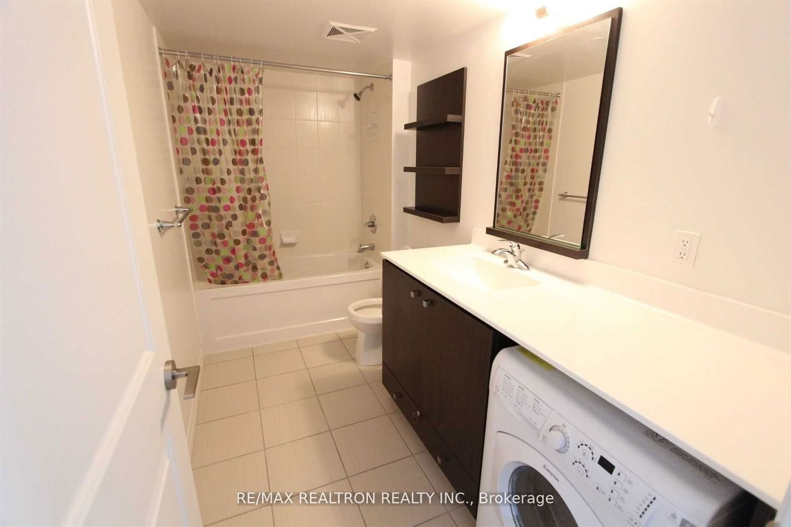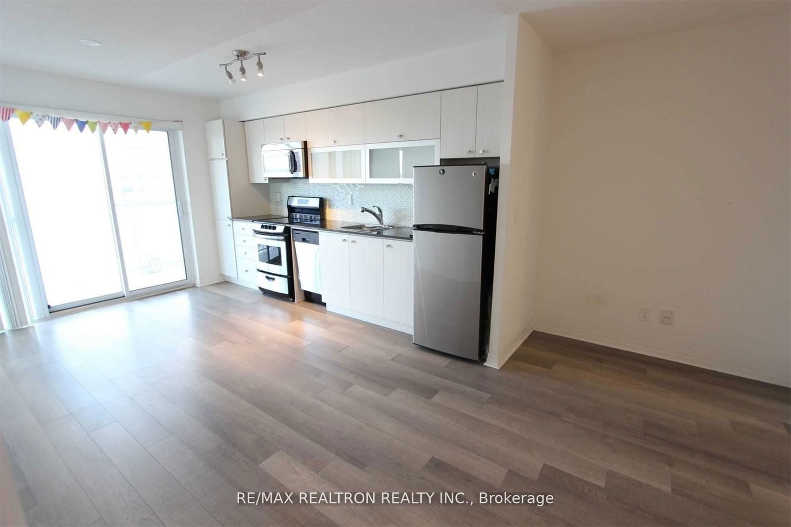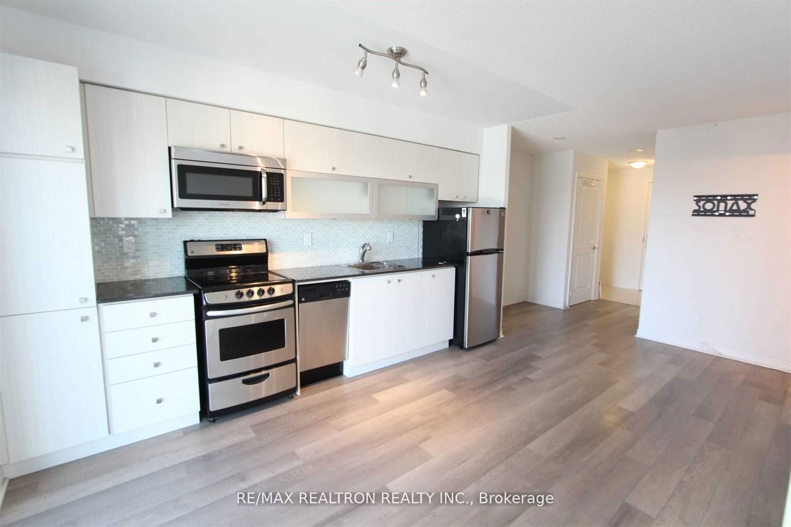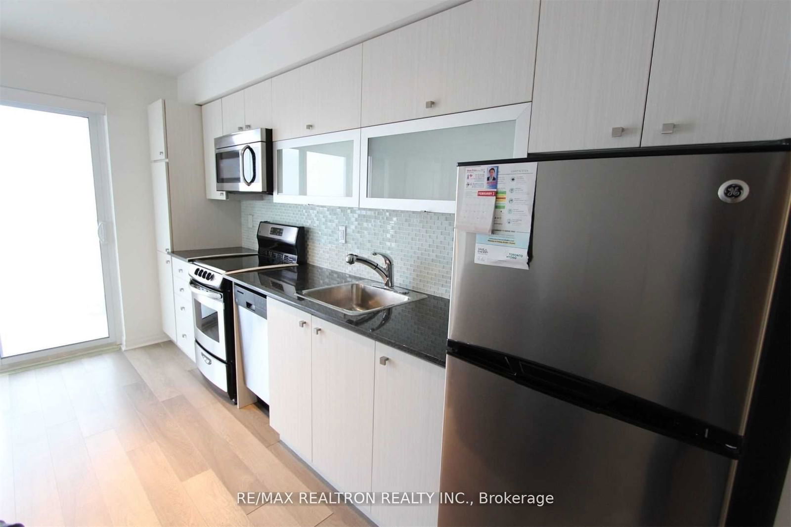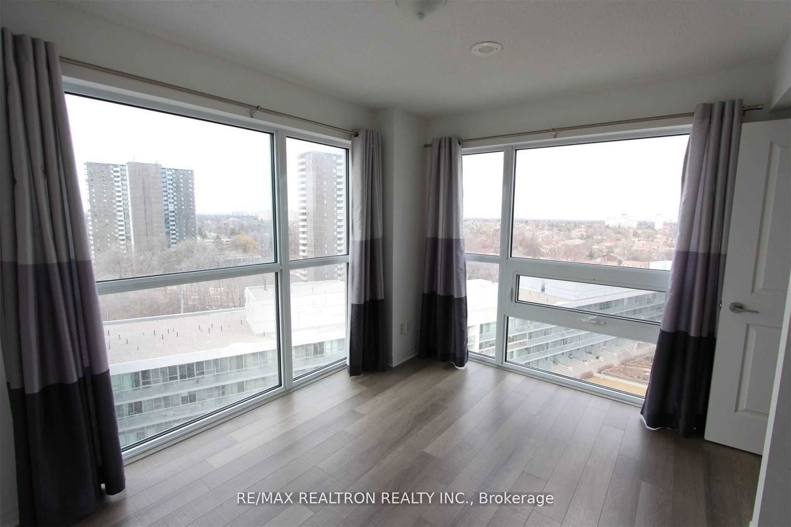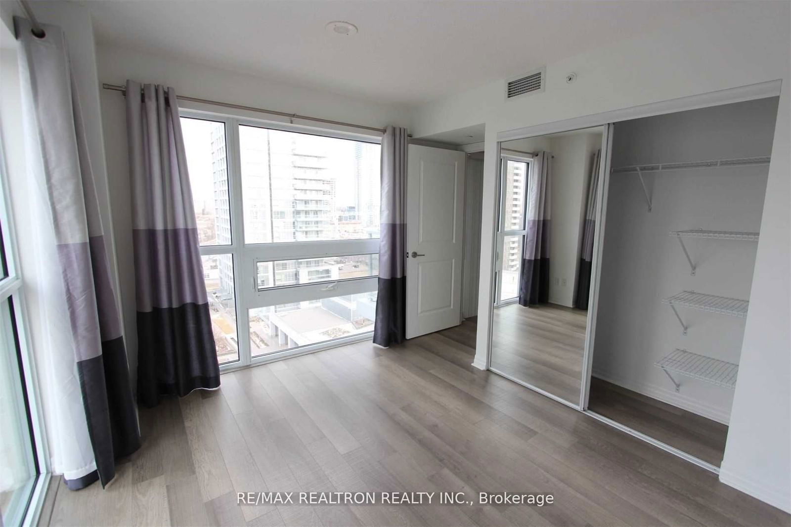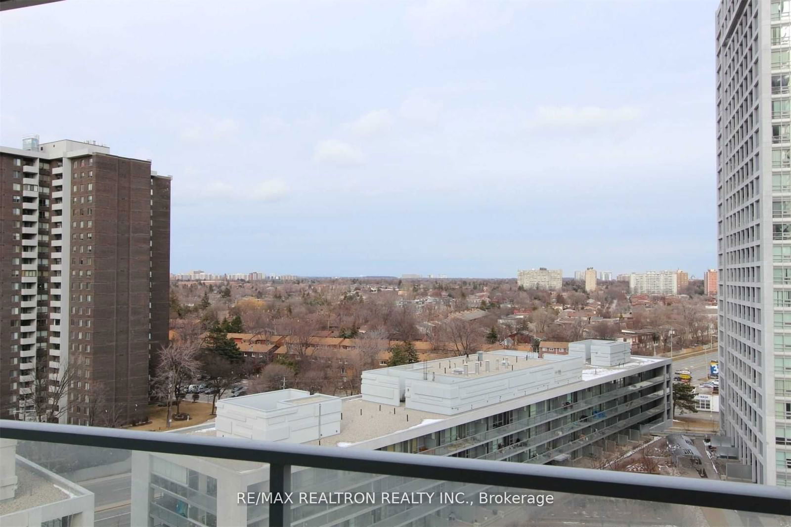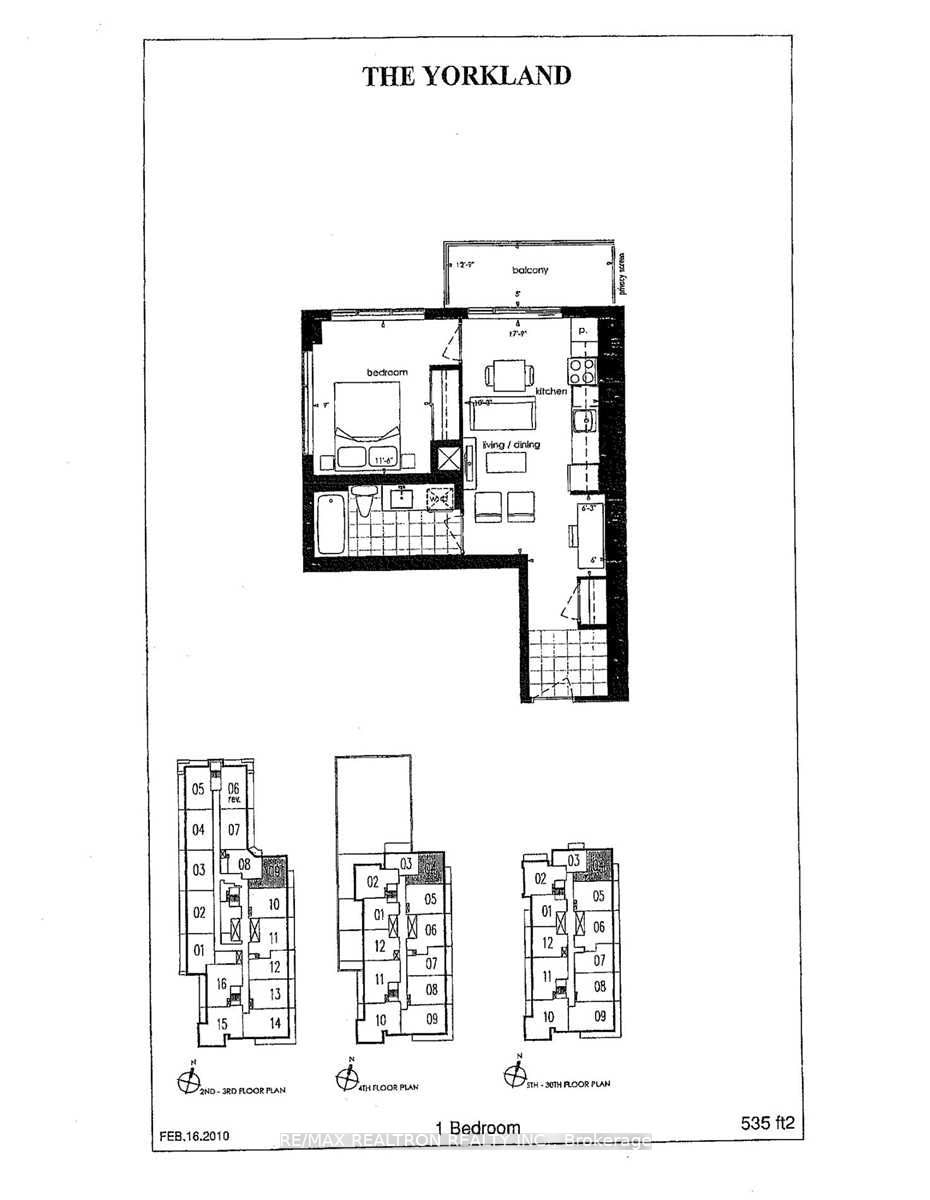1004 - 275 Yorkland Rd
Listing History
Unit Highlights
Utilities Included
Utility Type
- Air Conditioning
- Central Air
- Heat Source
- Gas
- Heating
- Forced Air
Room Dimensions
About this Listing
Bright & Sunny 1 Bedroom Corner Unit W/ Media Space! Laminate Floors Thruout! Huge Bathroom W/ Plenty Countertop Space! Open Concept Kitchen W/ Granite Counter & Stainless Steel Appl! Clear Ne View From Balcony! Shuttle Service To Don Mills Subway Station & Fairview Mall! Just Right Off Exit To Hwy 404/401/Dvp! Mins To Tim Hortons, Canadian Tire, Ikea, Groceries, Banks, Cinema, Library, Tons Of Restuarants & Many Amenities. Very Convenient Location!
ExtrasFridge, Stove, Hood Fan, Microwave, Dishwasher, Washer/Dryer. All Electric Light Fixtures & Window Coverings. 1 Parking Spot & Locker. No Pets And Non Smokers Please. Virtual Tour Available!
re/max realtron realty inc.MLS® #C11902134
Amenities
Explore Neighbourhood
Similar Listings
Demographics
Based on the dissemination area as defined by Statistics Canada. A dissemination area contains, on average, approximately 200 – 400 households.
Price Trends
Maintenance Fees
Building Trends At Yorkland at Herons Hill Condos
Days on Strata
List vs Selling Price
Offer Competition
Turnover of Units
Property Value
Price Ranking
Sold Units
Rented Units
Best Value Rank
Appreciation Rank
Rental Yield
High Demand
Transaction Insights at 275 Yorkland Road
| Studio | 1 Bed | 1 Bed + Den | 2 Bed | |
|---|---|---|---|---|
| Price Range | $390,000 | $467,500 - $528,000 | $553,000 - $625,000 | $595,000 - $700,000 |
| Avg. Cost Per Sqft | $1,023 | $936 | $905 | $812 |
| Price Range | $1,980 | $2,150 - $2,500 | $2,400 - $2,700 | $2,700 - $3,200 |
| Avg. Wait for Unit Availability | 159 Days | 48 Days | 30 Days | 46 Days |
| Avg. Wait for Unit Availability | 55 Days | 12 Days | 17 Days | 20 Days |
| Ratio of Units in Building | 8% | 35% | 35% | 24% |
Transactions vs Inventory
Total number of units listed and leased in Henry Farm
