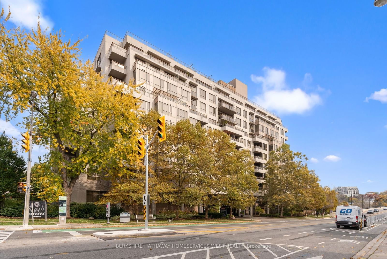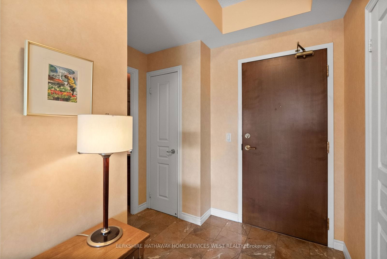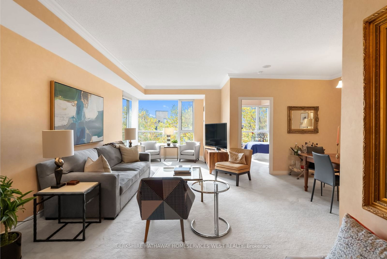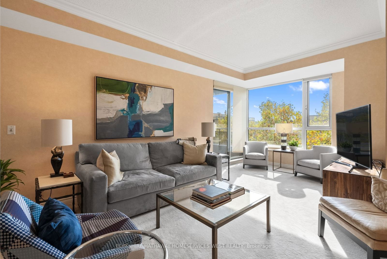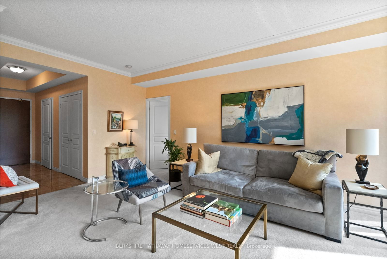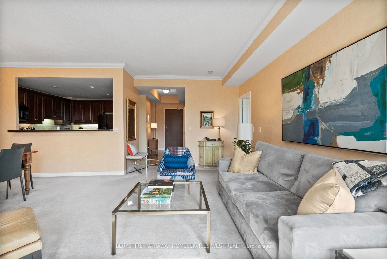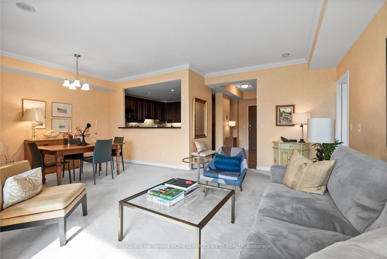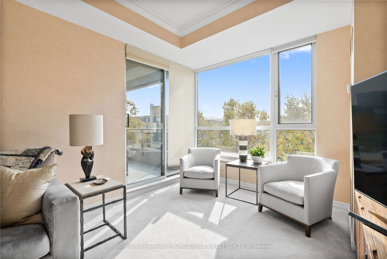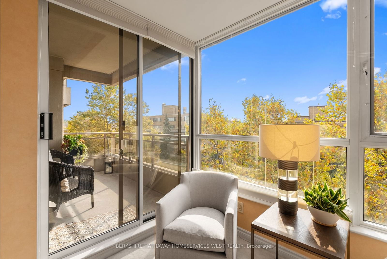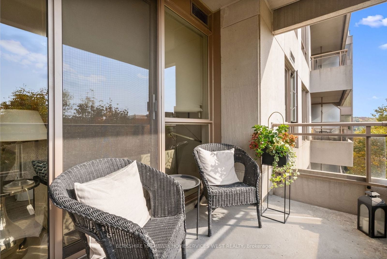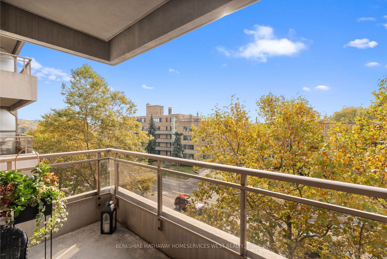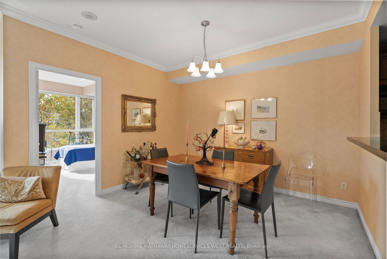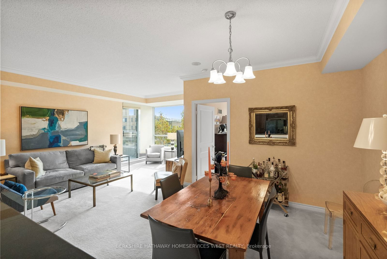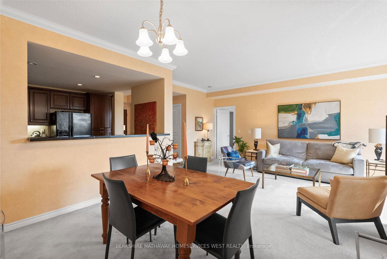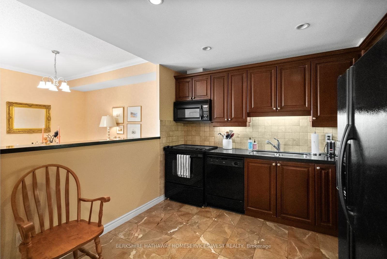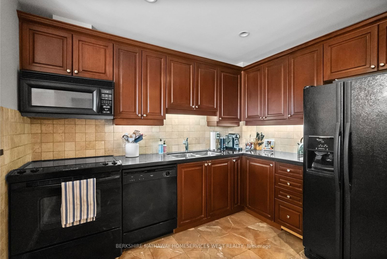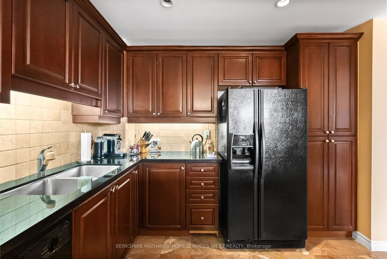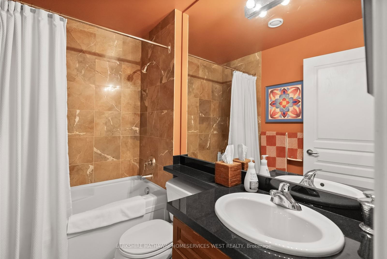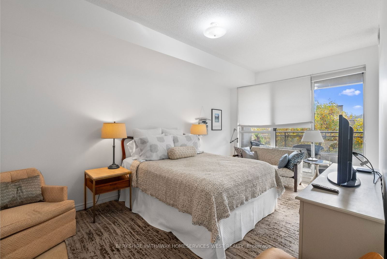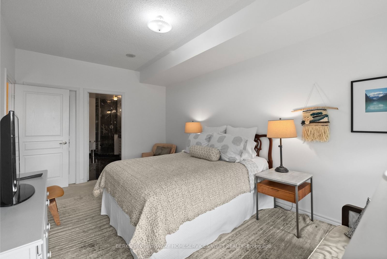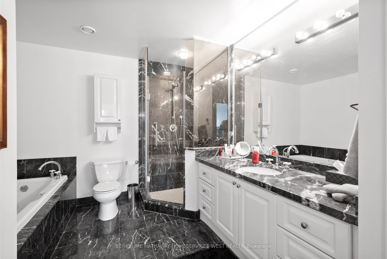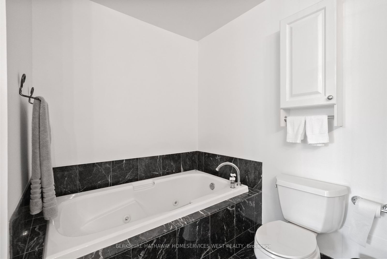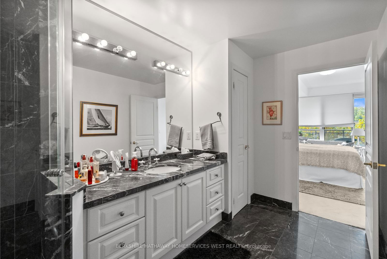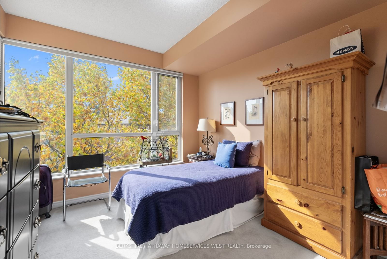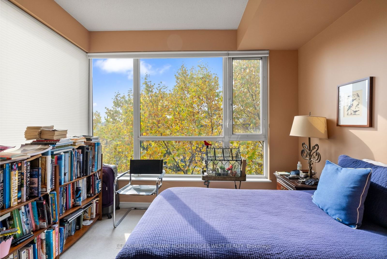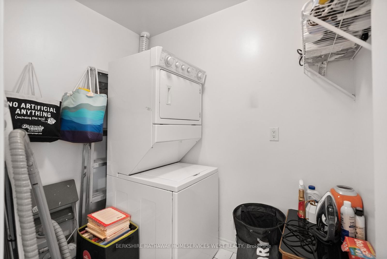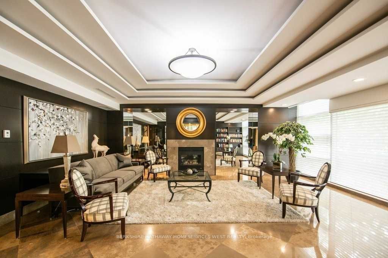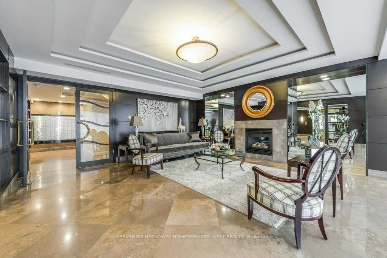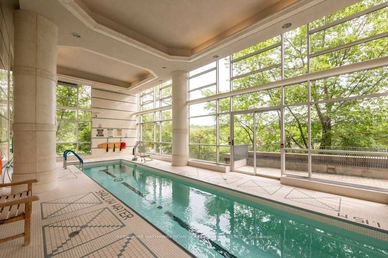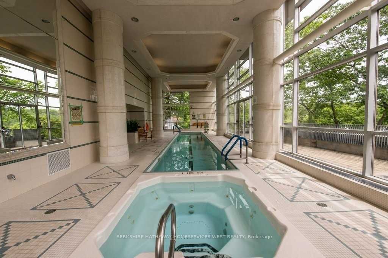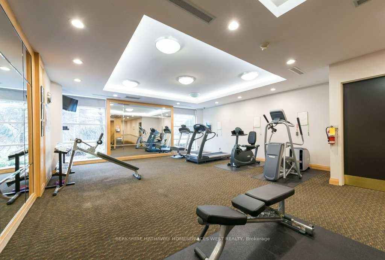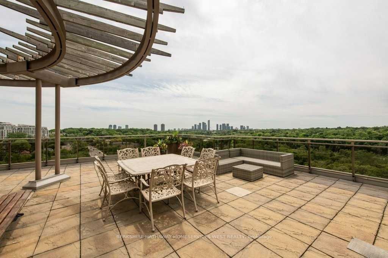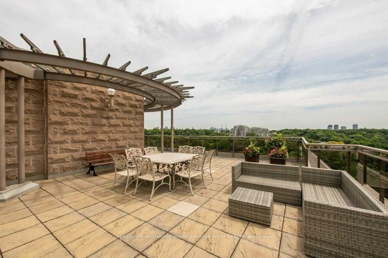403 - 2662 Bloor St W
Listing History
Unit Highlights
Maintenance Fees
Utility Type
- Air Conditioning
- Central Air
- Heat Source
- Gas
- Heating
- Forced Air
Room Dimensions
About this Listing
Elegant condo living in the heart of Toronto's coveted Terraces of Old Mill! Welcome to this spacious and refined 2 bedroom, 2 full bath unit boasting 1,232 sqft of luxurious living space. Step into a grand foyer that flows into an open concept living and dining area - an entertainer's dream. The well-appointed kitchen features sleek granite countertops, offering both style and functionality. Enjoy southeast views and abundant natural light through expansive windows, with direct walk-outs to a private balcony from both the living room and the primary bedroom. The generously sized primary suite includes a walk-in closet and a serene 4pc ensuite, while the second bedroom provides ample storage with a double closet. With 9.5-foot ceilings, high-end finishes and thoughtfully designed spaces throughout, this unit captures the essence of upscale living. Situated in one of Torontos most sought-after neighbourhoods, you're just steps from the scenic Humber Ravine, Old Mill, Kingsway shops and restaurants, and Bloor West Village. Enjoy effortless commuting with direct access to Bloor St and the TTC right outside your door. Amazing hotel style amenities include indoor lap pool, whirlpool hot tub, exercise room, roof top terrace with bbq & more!
royal lepage real estate services ltd.MLS® #W9801496
Amenities
Explore Neighbourhood
Similar Listings
Demographics
Based on the dissemination area as defined by Statistics Canada. A dissemination area contains, on average, approximately 200 – 400 households.
Price Trends
Maintenance Fees
Building Trends At The Terraces of Old Mill Condos
Days on Strata
List vs Selling Price
Offer Competition
Turnover of Units
Property Value
Price Ranking
Sold Units
Rented Units
Best Value Rank
Appreciation Rank
Rental Yield
High Demand
Transaction Insights at 2662 Bloor Street W
| 1 Bed | 1 Bed + Den | 2 Bed | 2 Bed + Den | |
|---|---|---|---|---|
| Price Range | No Data | No Data | $950,000 - $1,050,000 | No Data |
| Avg. Cost Per Sqft | No Data | No Data | $939 | No Data |
| Price Range | No Data | No Data | $3,200 | No Data |
| Avg. Wait for Unit Availability | 832 Days | No Data | 115 Days | 184 Days |
| Avg. Wait for Unit Availability | 564 Days | No Data | 275 Days | 2667 Days |
| Ratio of Units in Building | 4% | 6% | 66% | 26% |
Transactions vs Inventory
Total number of units listed and sold in Kingsway
