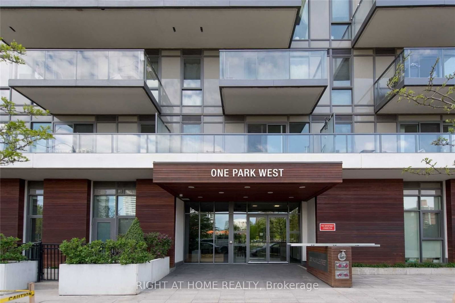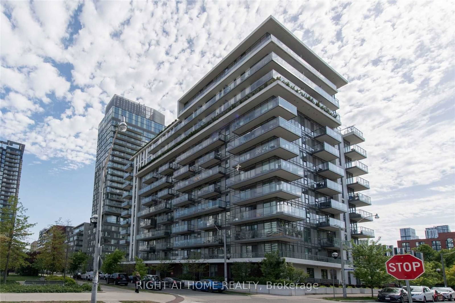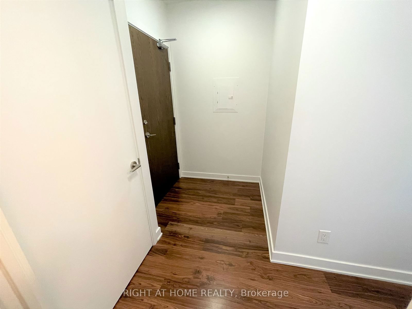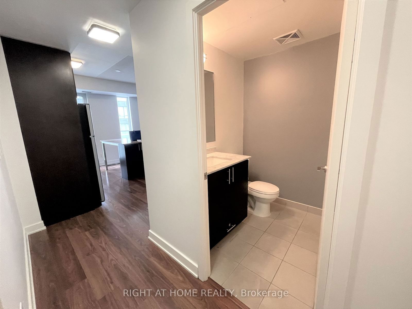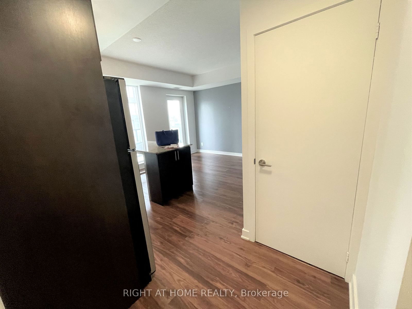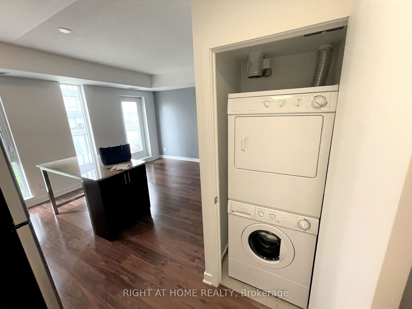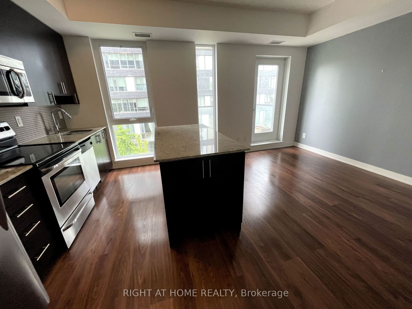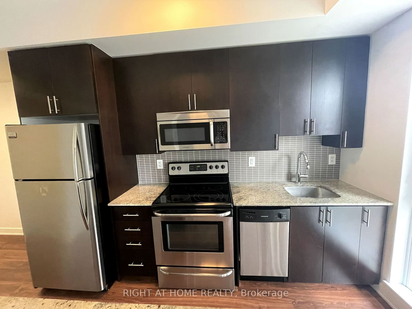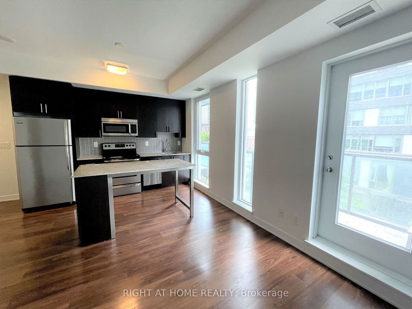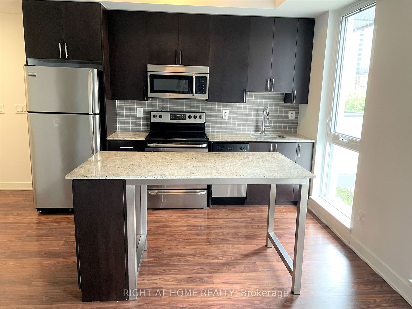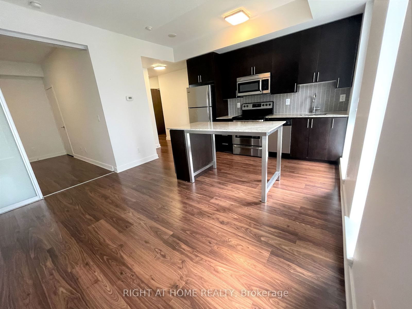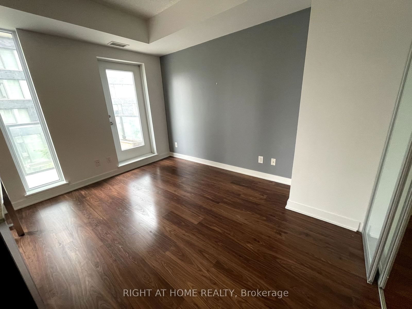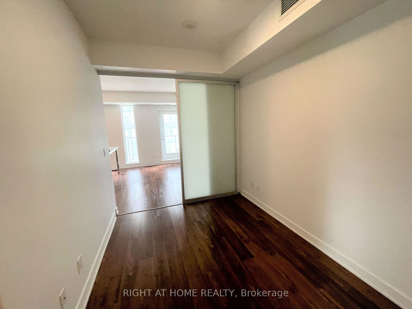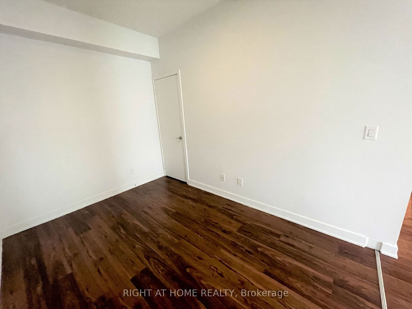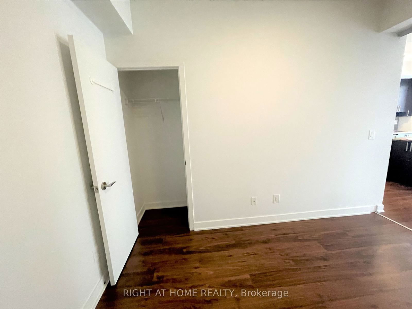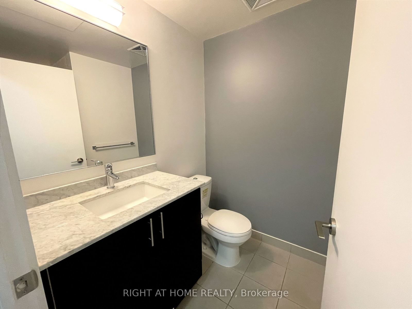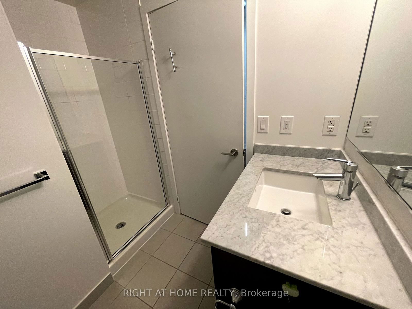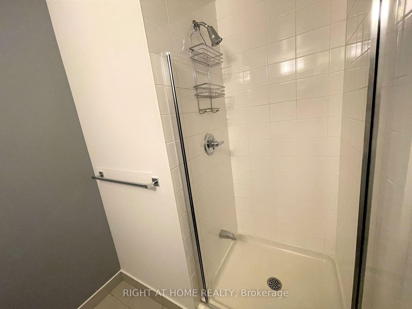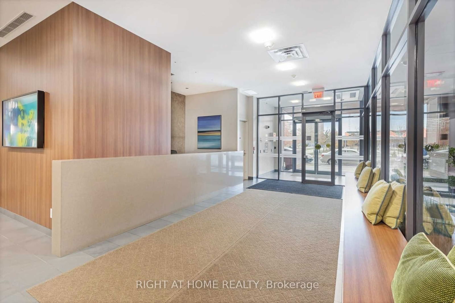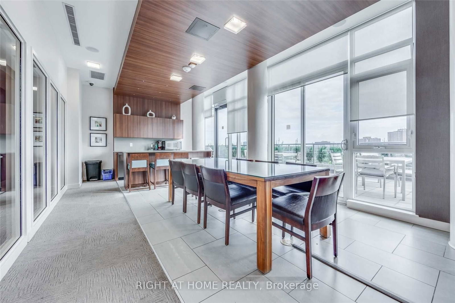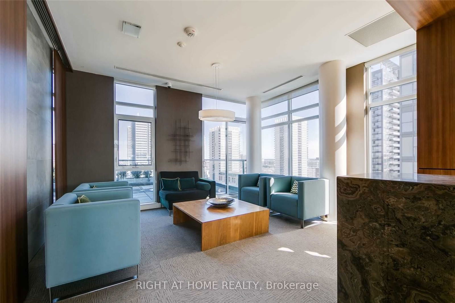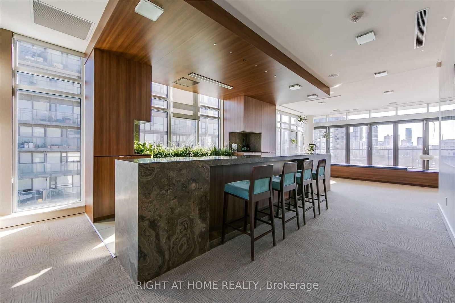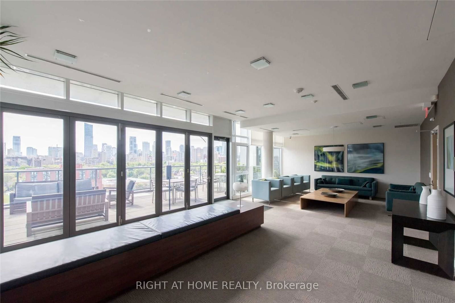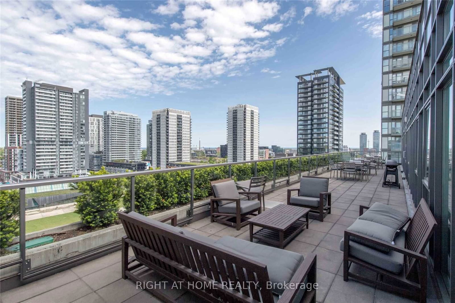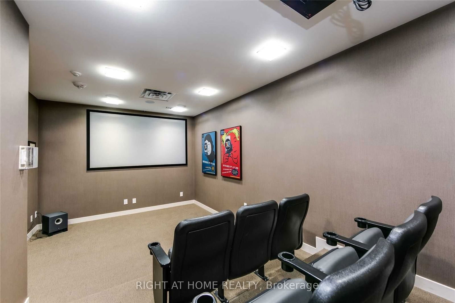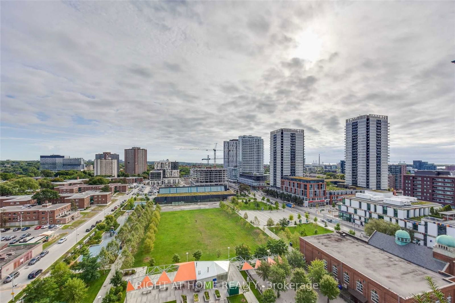312 - 260 Sackville St
Listing History
Unit Highlights
Utilities Included
Utility Type
- Air Conditioning
- Central Air
- Heat Source
- Gas
- Heating
- Forced Air
Room Dimensions
About this Listing
Modern 1-Bedroom Suite with locker In Excellent Move-In Condition! 9' Ceilings. Steps To Schools, Ttc, Ryerson, Uoft, George Brown, Hospitals, Toronto Metropolitan University, U Of T, Ocad, Restaurants, Supermarkets, Theatres, Parks And Aquatic Centre. Amenities Include: Gym, Large Party Room With Wet Bar, Rooftop Patio With Bbqs, Media Room, Visitor Parking. Tenant is responsible for hydro and tenant insurance.
ExtrasS/S Fridge, S/S Stove, B/I Microwave, B/I Dishwasher, Stacked Washer/Dryer. Locker Included. Tenant Pays Hydro And Insurance.
right at home realtyMLS® #C10404864
Amenities
Explore Neighbourhood
Similar Listings
Demographics
Based on the dissemination area as defined by Statistics Canada. A dissemination area contains, on average, approximately 200 – 400 households.
Price Trends
Maintenance Fees
Building Trends At One Park West
Days on Strata
List vs Selling Price
Offer Competition
Turnover of Units
Property Value
Price Ranking
Sold Units
Rented Units
Best Value Rank
Appreciation Rank
Rental Yield
High Demand
Transaction Insights at 260 Sackville Street
| Studio | 1 Bed | 1 Bed + Den | 2 Bed | 2 Bed + Den | 3 Bed | 3 Bed + Den | |
|---|---|---|---|---|---|---|---|
| Price Range | No Data | $480,000 | $595,000 | $705,000 | No Data | No Data | No Data |
| Avg. Cost Per Sqft | No Data | $716 | $890 | $843 | No Data | No Data | No Data |
| Price Range | No Data | No Data | $2,400 - $2,600 | $2,900 - $3,150 | No Data | No Data | $3,900 |
| Avg. Wait for Unit Availability | 318 Days | 100 Days | 63 Days | 139 Days | 197 Days | 540 Days | 613 Days |
| Avg. Wait for Unit Availability | 170 Days | 87 Days | 48 Days | 209 Days | 329 Days | 658 Days | 932 Days |
| Ratio of Units in Building | 7% | 25% | 42% | 16% | 9% | 2% | 2% |
Transactions vs Inventory
Total number of units listed and leased in Regent Park
