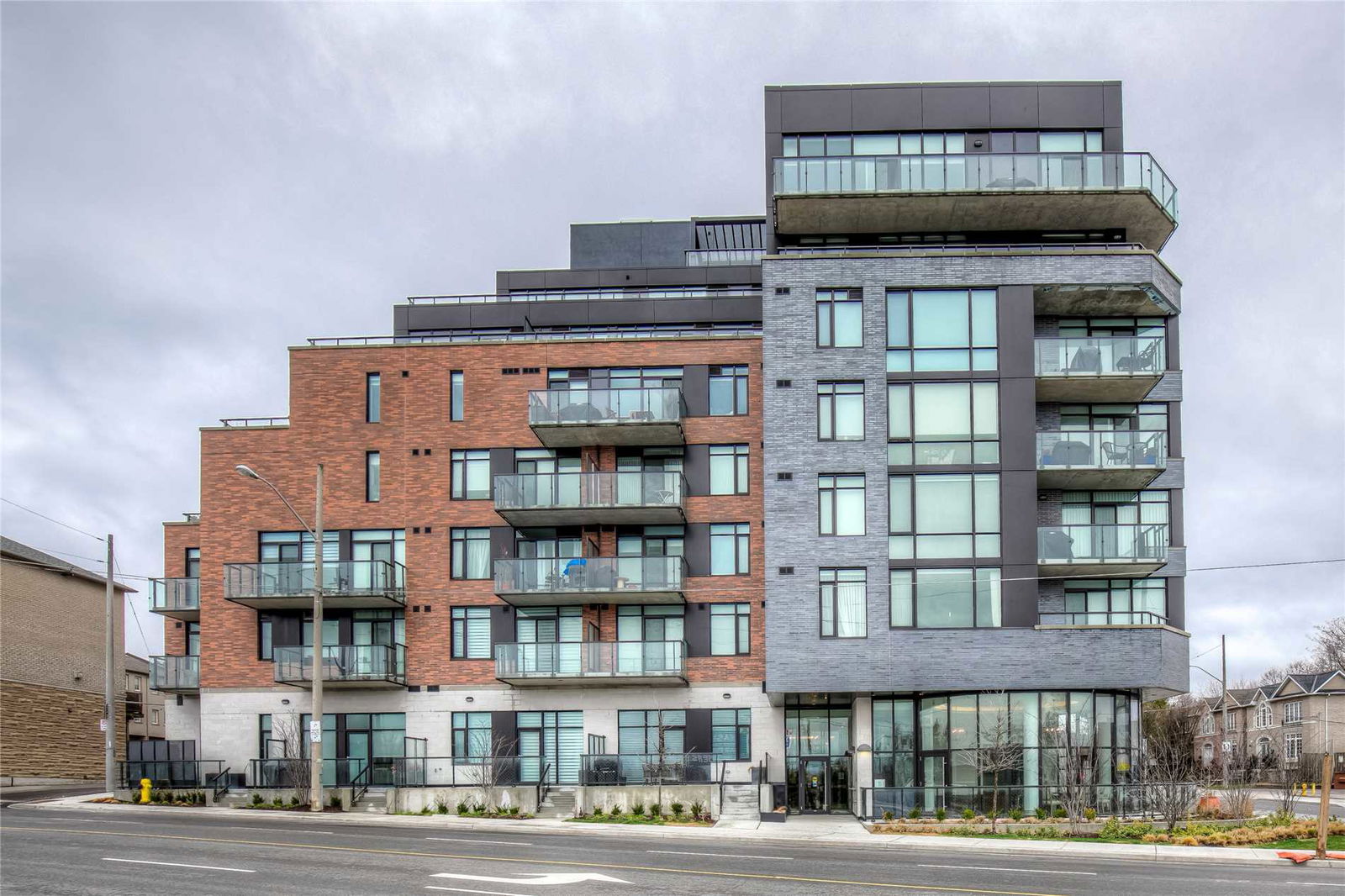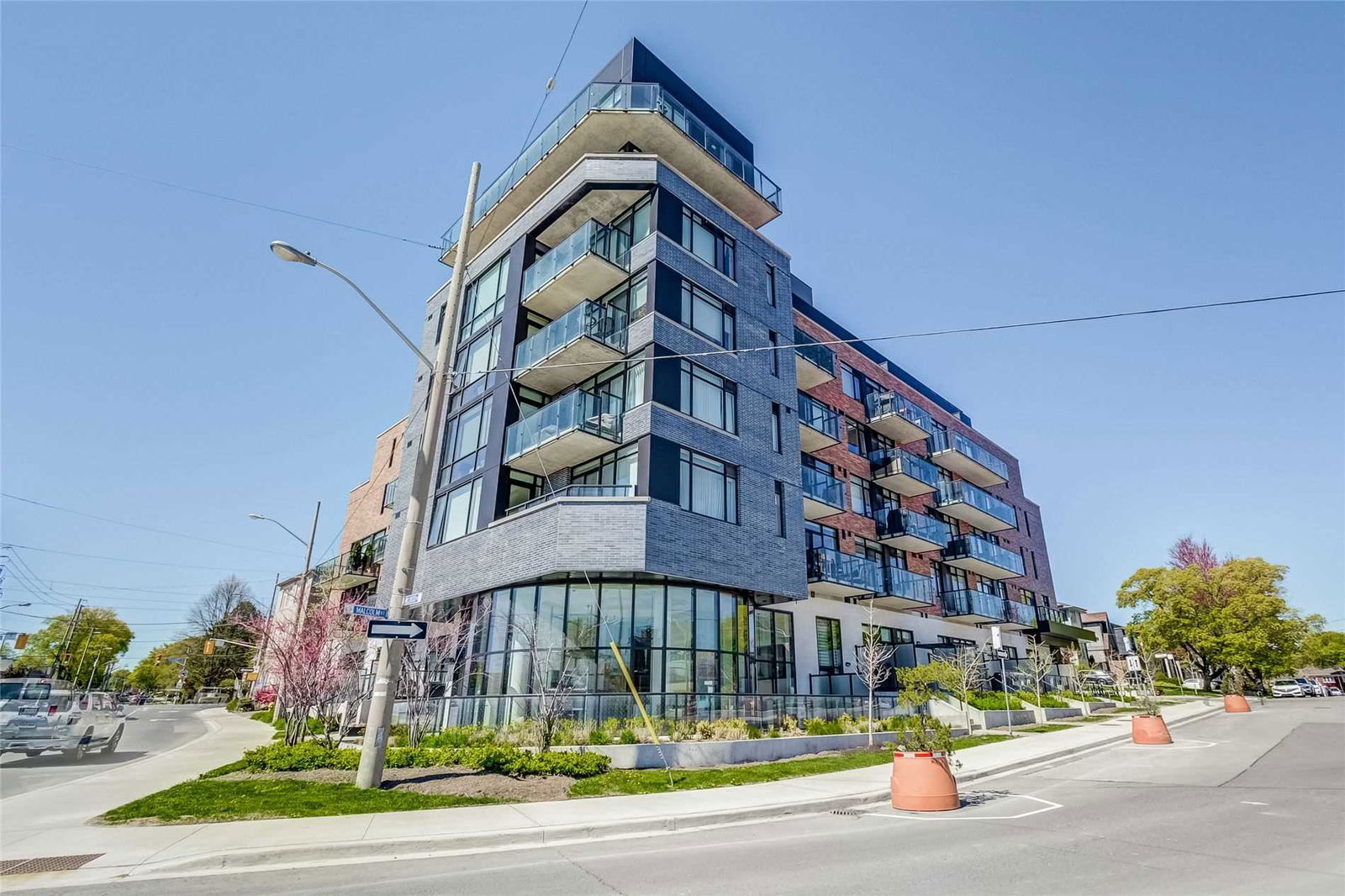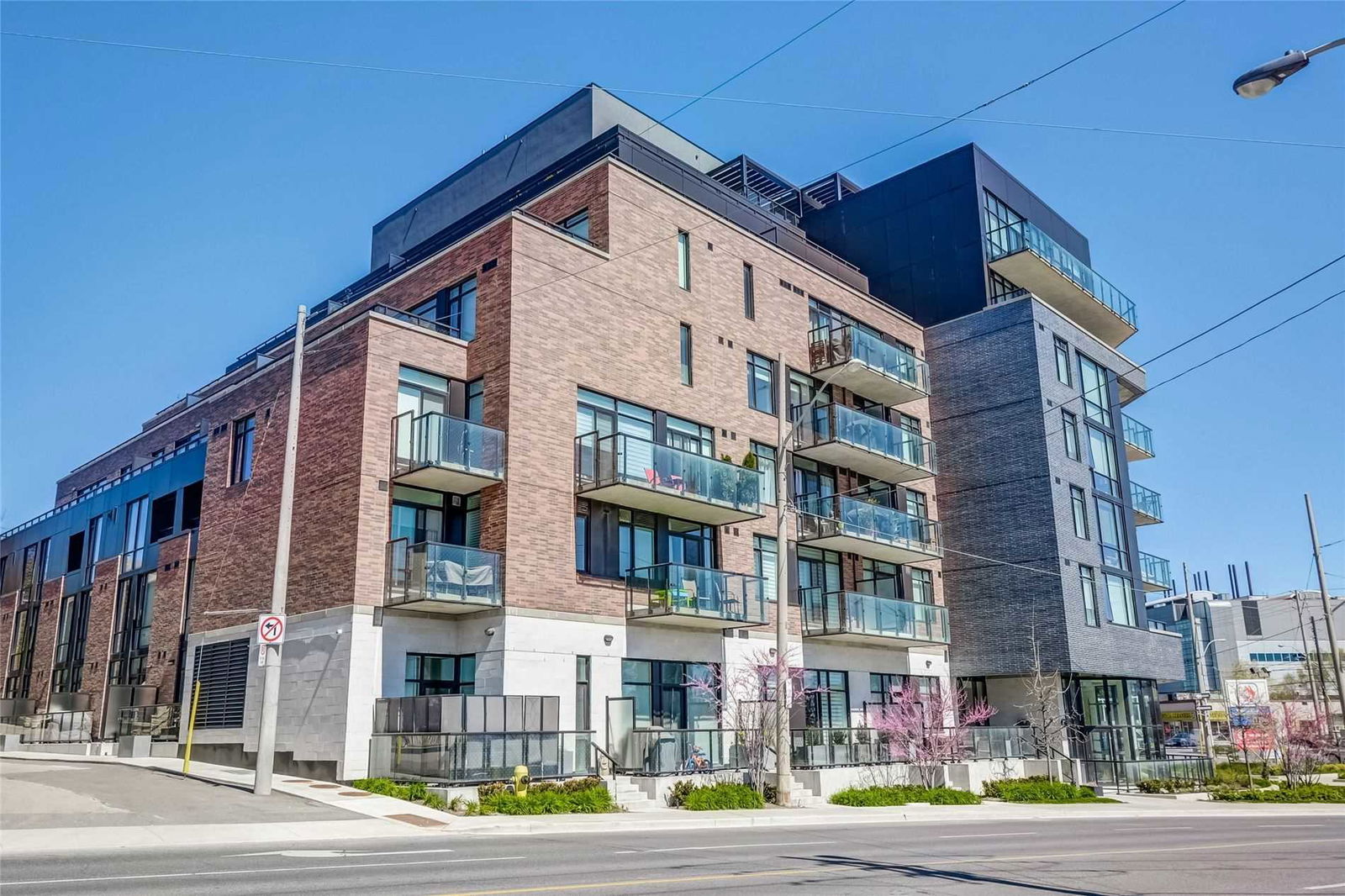Building Details
Listing History for The Upper House Condos
Amenities
Maintenance Fees
About 25 Malcolm Road — The Upper House Condos
Jutting balconies are the first thing pedestrians notice when walking by the Upper House at 25 Malcolm Road. The façade of the contemporary, mid-rise condo contains clean lines, geometric designs, and a mixture of red and grey brick, glass, and aluminium panel cladding.
The Upper House was constructed by Knightstone Capital Management Inc., and its 2018 completion brought 66 new homes to the Leaside neighbourhood. The boutique building reaches to just 7 storeys tall, and offers residents quite the lineup of amenities, including a gym, party room, rooftop terrace, and pet spa, plus a guest suite, and concierge.
The Suites
East York is a neighbourhood that attracts all sorts of demographics, from single professionals to budding families and even retirees. Thankfully, the condos at 25 Malcolm Road are prepared to address a diverse array of potential residents, as it contains both traditional condos and multi-level townhouses.
Suites at 25 Malcolm Rd start at around 650 and reach to approximately 1,400 square feet, and consist of 1 bedroom homes, 3 bedrooms plus den units, and everything in between. Prospective residents can expect to find Toronto condos for rent or sale with bright, modern interiors, ceiling heights that can reach up to 12.5 feet and open concept layouts. And as previously mentioned, those with green thumbs will love the sizeable balconies that come along with living at 25 Malcolm.
The Neighbourhood
East York is an idyllic, quiet spot that still allows residents to access the City Center - Toronto with ease. 25 Malcolm Rd is surrounded by green spaces, including Crothers Woods, Sunnybrook Park, and ET Seton Park. Starting at any of these parks, urban explorers can spend a day hiking or cycling along the Don River.
Residents can also spend weekends at Evergreen Brick Works, a formerly industrial area that’s been transformed into a community centre with an environmental focus. Some visit for the hiking trails, while others are regulars at the Saturday farmers market, which operates year-round.
The strip of Bayview Avenue between Eglinton and Moore is also a great place for residents who need to get some shopping done. Independent boutiques and grocers line the street, and shoppers can always sit down for a coffee or a bite to eat once they’re done.
In terms of larger grocery stores, 25 Malcolm is a 15-minute walk or a 5-minute drive away from an enormous Loblaws on Moore Avenue. Those looking for organic options, on the other hand, can head over to the Whole Foods on Bayview, just north of Eglinton, which takes less than 10 minutes to reach by car.
Transportation
While 25 Malcolm Rd is situated due north of downtown Toronto, residents who drive can visit the city centre easily thanks to the Don Valley Parkway. A short drive along Millwood Road and Donlands Avenue will land drivers at the Don Mills on-ramp. Once at the south end of this major highway, there’s also the chance to connect onto the Gardiner Expressway.
As for those who prefer to use public transit, the 88 Thorncliffe bus stops right at the corner of Millwood and Sutherland, and carries passengers directly to St. Clair Station on the Yonge subway line. From there, it takes only 15 minutes to head all the way down to Union Station.
Reviews for The Upper House Condos
No reviews yet. Be the first to leave a review!
 0
0Listings For Sale
Interested in receiving new listings for sale?
 0
0Listings For Rent
Interested in receiving new listings for rent?
Explore Leaside
Similar condos
Demographics
Based on the dissemination area as defined by Statistics Canada. A dissemination area contains, on average, approximately 200 – 400 households.
Price Trends
Maintenance Fees
Building Trends At The Upper House Condos
Days on Strata
List vs Selling Price
Or in other words, the
Offer Competition
Turnover of Units
Property Value
Price Ranking
Sold Units
Rented Units
Best Value Rank
Appreciation Rank
Rental Yield
High Demand
Transaction Insights at 25 Malcolm Road
| Studio | 1 Bed | 1 Bed + Den | 2 Bed | 2 Bed + Den | 3 Bed + Den | |
|---|---|---|---|---|---|---|
| Price Range | No Data | No Data | No Data | $1,070,000 | No Data | $1,335,000 |
| Avg. Cost Per Sqft | No Data | No Data | No Data | $846 | No Data | $1,067 |
| Price Range | No Data | No Data | No Data | $3,000 - $3,550 | No Data | No Data |
| Avg. Wait for Unit Availability | No Data | No Data | 349 Days | 209 Days | 273 Days | 505 Days |
| Avg. Wait for Unit Availability | No Data | No Data | No Data | 94 Days | 212 Days | No Data |
| Ratio of Units in Building | 3% | 3% | 10% | 48% | 27% | 12% |
Unit Sales vs Inventory
Total number of units listed and sold in Leaside



