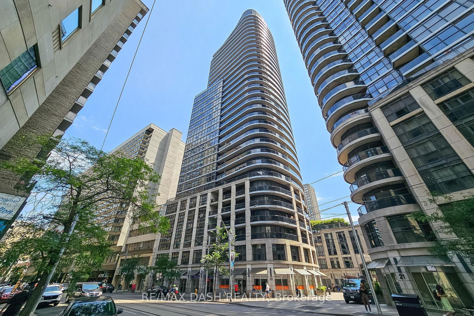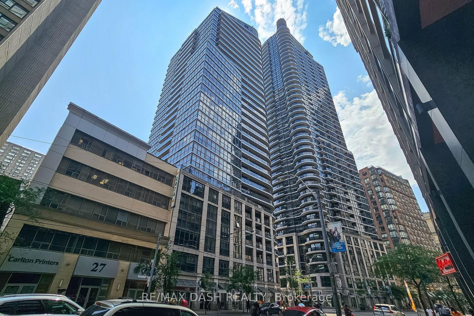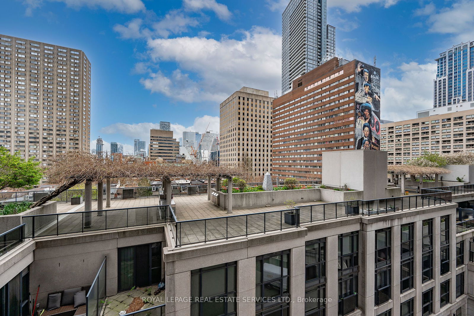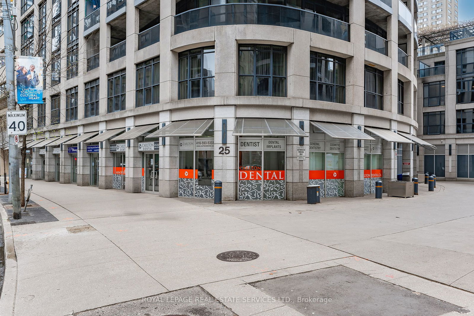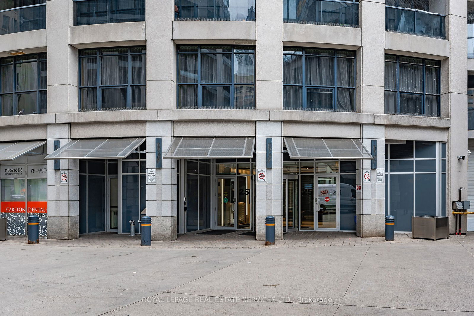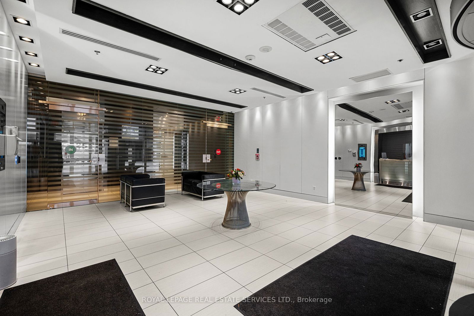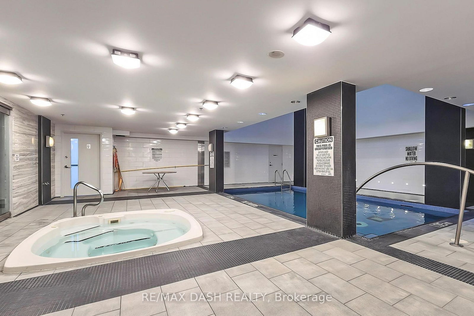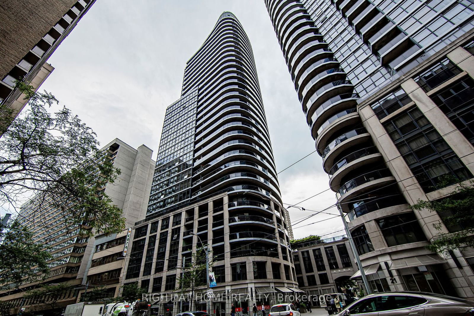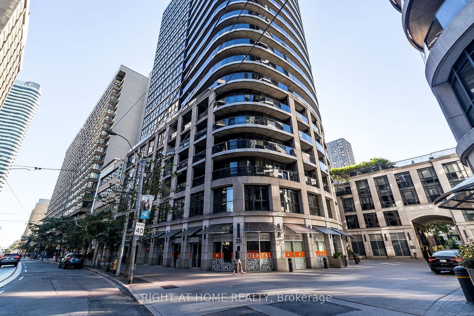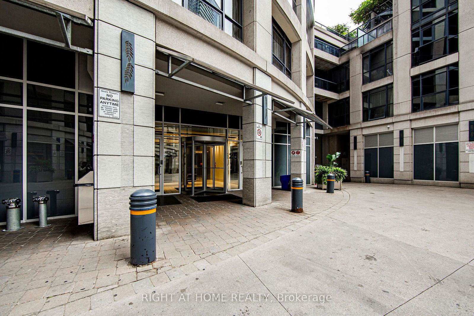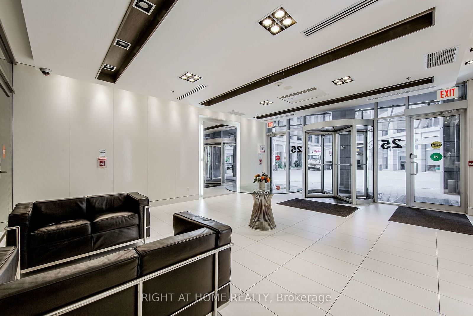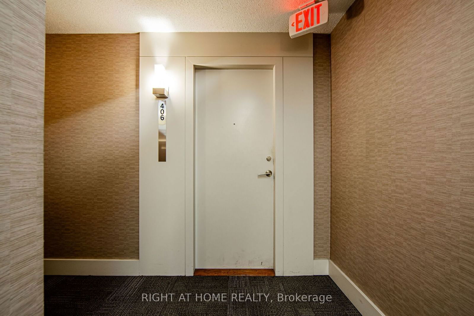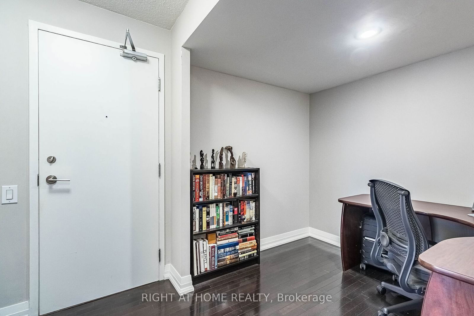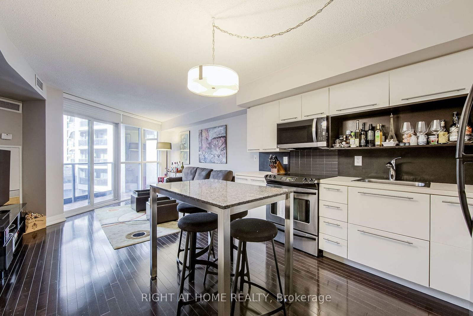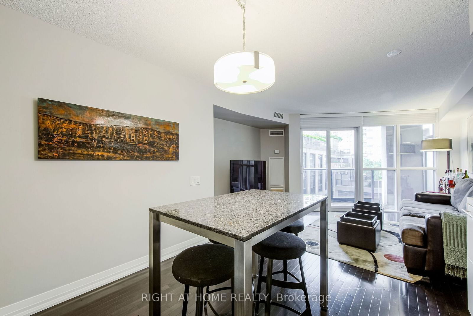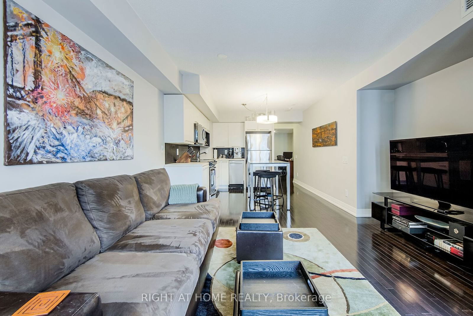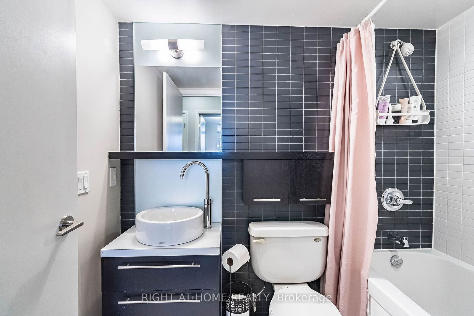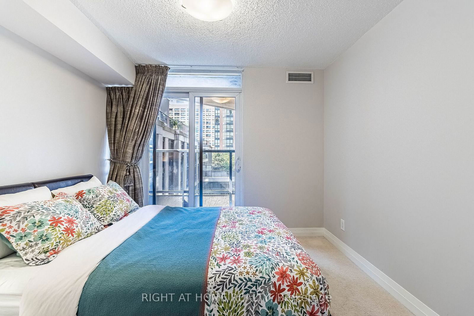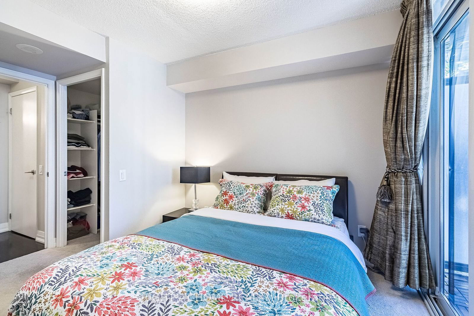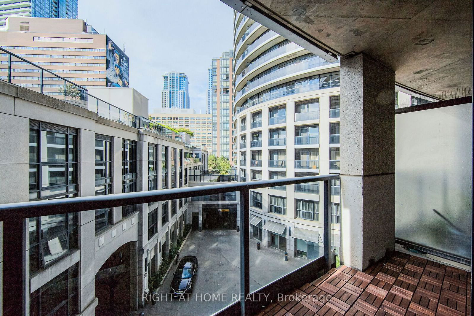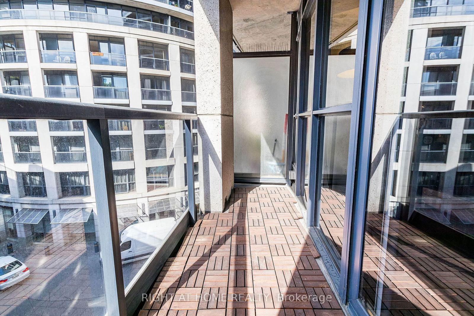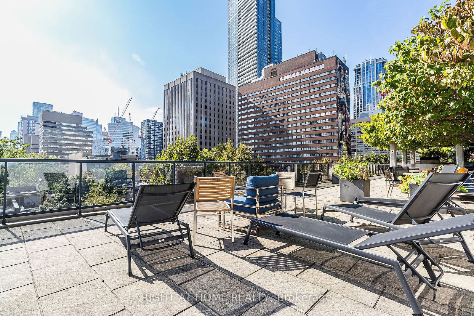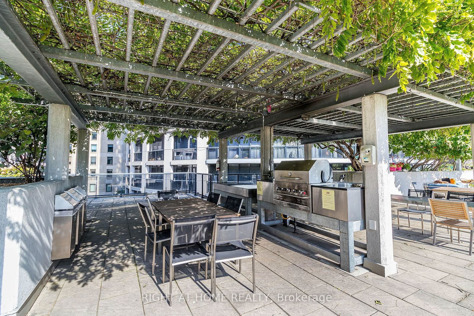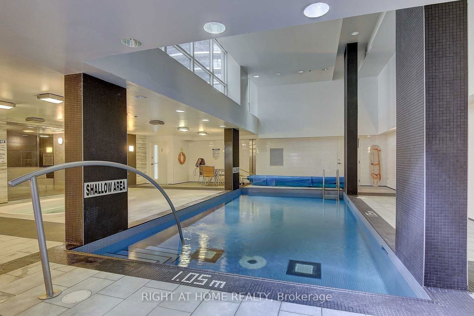25 Carlton Street
Building Details
Listing History for Encore Condos
Amenities
Maintenance Fees
About 25 Carlton Street — Encore Condos
We wouldn’t be wrong if we called the condos at 25 Carlton Street a copycat building of its in-demand neighbour, The Met Condos. But if we wanted to use slightly more glamorous terms, we would refer to the building’s name, and call it the Met’s “encore.”
The Encore Condos is a Neo-Modern high rise right by the corner of Yonge Street and Carlton, in the LGBTQ+ Village area. The building soars to a towering 33 storeys, and is home to 334 downtown Toronto condos. Although providing residences to Torontonians is the ultimate purpose of the building, the rounded, darkened glass exterior is also an interesting visual addition to the city’s skyline.
Built in 2008 by Edilcan Development Corp., the Encore Condos is modern in more than just its exterior architectural design. The amenities offered to those living at 25 Carlton were clearly created with modern-day homeowners in mind.
Active professionals who spend their days running around like a chicken with their heads cut off at work can take some time to relax upon returning home. An indoor swimming pool is one great option, while others might want to blow off any lingering steam in the gym, before really unwinding in the sauna.
For those who want to entertain, but not in their own private spaces, residents can impress guests with a trip to the rooftop terrace, party room, or theatre room. The building is even equipped with guest suites, in the (likely) case that visitors don’t want to leave at the end of the evening.
The Suites
With all that glass on the outside, it’s no surprise to hear that the homes boast striking floor to ceiling windows, revealing sprawling views of the city below.
While the views are anything but, the sizes at the Encore Condos can be modest. Smaller units start at around 350 square feet for a bachelor condo, making these Toronto condos for sale the perfect first home for a student or a single young professional. The units on the larger end reach to approximately 1,800 square feet, ample space for a couple — or more — to spread out in. These more spacious condos feature up to two bedrooms plus a den.
In terms of interior style, the condos are designed in an open concept fashion. Modern appliances grace kitchens, while generously sized balconies offer some additional space for relaxing, or even entertaining.
The Neighbourhood
The Encore Condos is as centrally located in the downtown Toronto core. With residents living just beside the corner of Yonge and Carlton, both of these streets are packed with businesses that provide locals with everything they can possibly need.
College Park, just on the west side of Yonge, is home to Winners, Service Ontario, Sobeys, and multiple banks. Another ideal option for provisions is the mammoth Loblaws in the former Maple Leaf Gardens, at Carlton and Church.
While Yonge Street is good for shopping, Church has more of a neighbourly atmosphere. The Church Wellesly Village is filled with restaurants, cafes, shops, and some especially vibrant nightlife.
For those looking for some real distraction, the Imagine Cinemas are literally right across the street. Yonge-Dundas Square is also only a short walk or one subway stop away, where summertime concerts and outdoor events are held. For days when the weather is not as cooperative, the Eaton Centre provides hours of entertainment in the form of shopping, eating, or some good old mall walking.
The Encore Condos are also only a short walk or two stops on the subway from Bloor Street and the Yorkville area. Here, residents can explore high end boutiques and elegant restaurants, and they may possibly even do some impromptu celebrity spotting at the same time.
Transportation
The condos at 25 Carlton are mere steps to the subway. Located right beside College Station on the Yonge line, residents looking to travel north and south are in luck. Alternatively, streetcars along College Street will carry passengers east and west, or a few subway stops north will land them on the Bloor-Danforth line.
Drivers living here can zip down College or Yonge, while the might wind up favouring the slightly less trafficked Jarvis and Street to the east. Those heading out of the city by car can access the Don Valley Parkway via Dundas Street East, which will then carry them north toward the 401 or south to the Gardiner Expressway.
Although Pearson International Airport is 30 kilometers away, residents can still make their way here in only 45 minutes via public transit. The UP service that carries travelers to the airport leaves from Union Station, which is just four stops south of College.
Even cyclists can ride safely on their commutes to and from work. Wellesley, Gerrard, and College are all outfitted with bike lanes for east-west travel, while Sherbourne and St. George are the best routes for heading north or south. Those heading out on even longer two-wheeled trips can ride south toward the lake, before transferring onto the 56-kilometer long Martin Goodman Trail.
Reviews for Encore Condos
No reviews yet. Be the first to leave a review!
 4
4Listings For Sale
Interested in receiving new listings for sale?
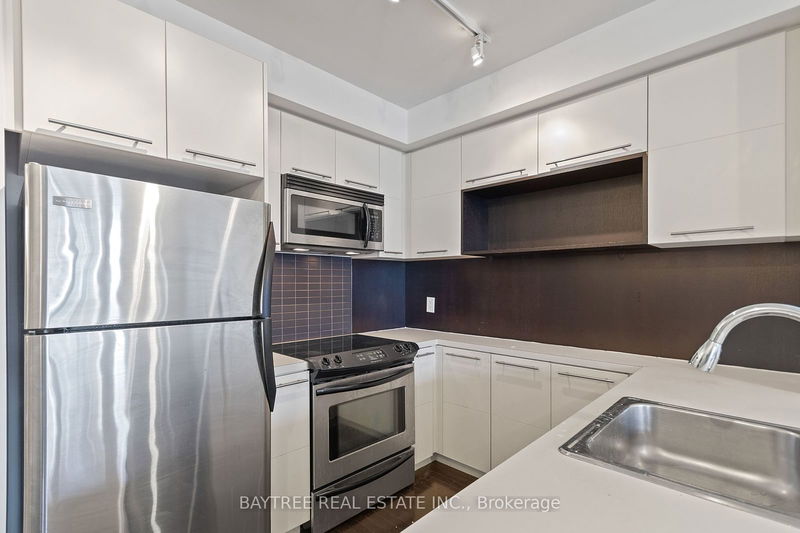
Price Cut: $40,000 (Jan 8)
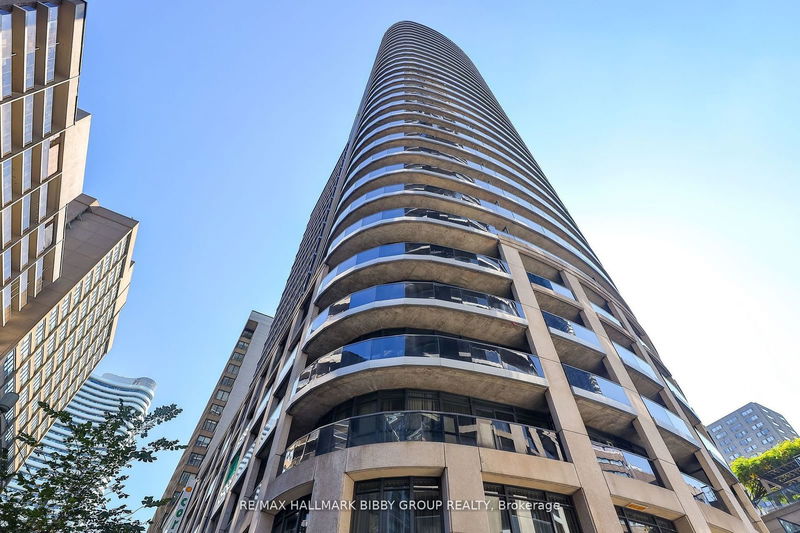
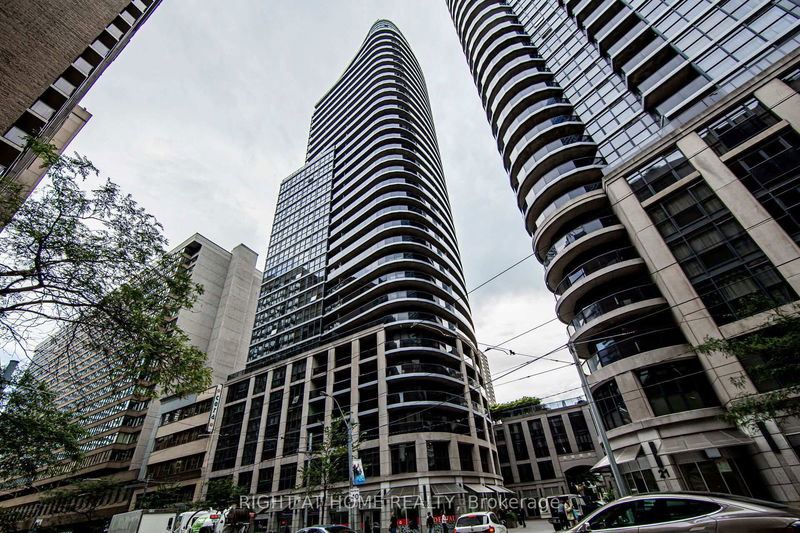
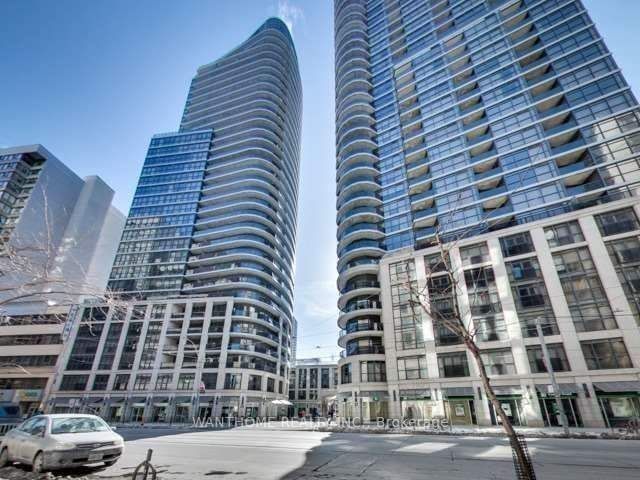
 10
10Listings For Rent
Interested in receiving new listings for rent?
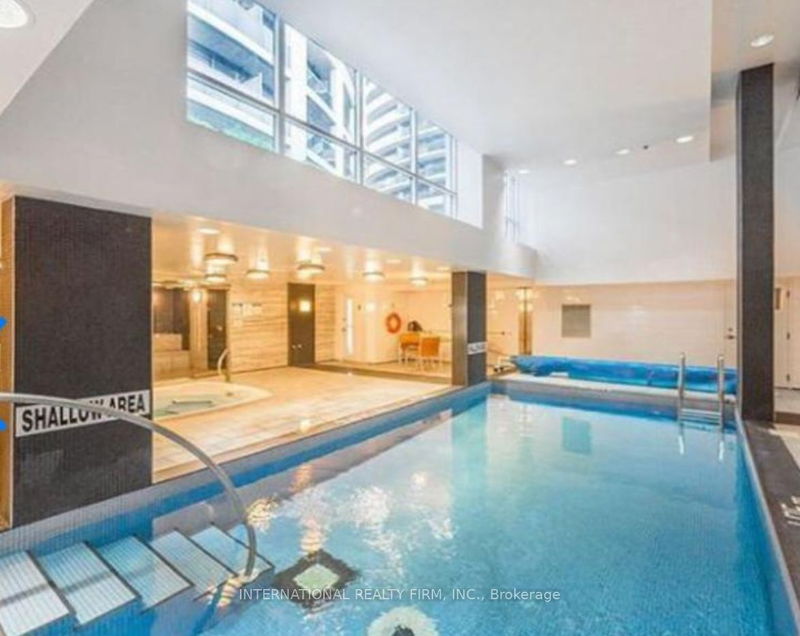
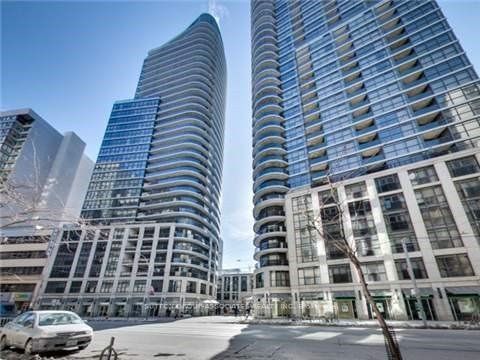
Price Cut: $225 (Jan 8)
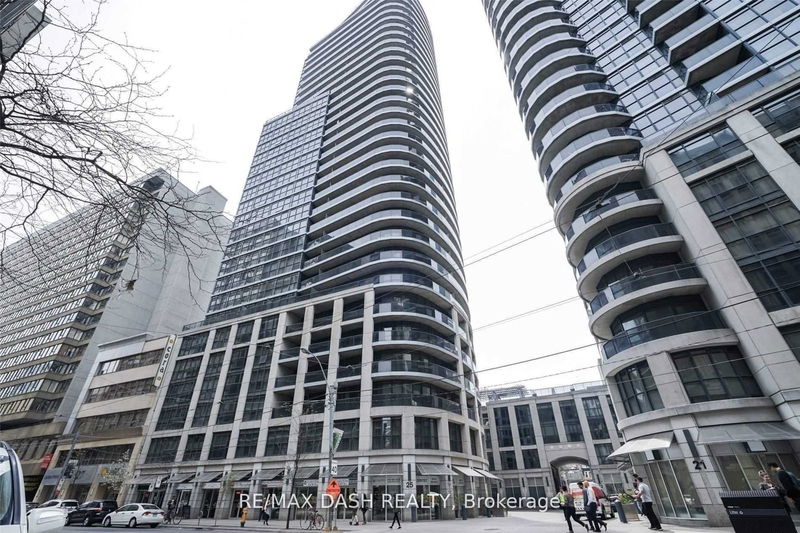
Price Cut: $75 (Jan 8)
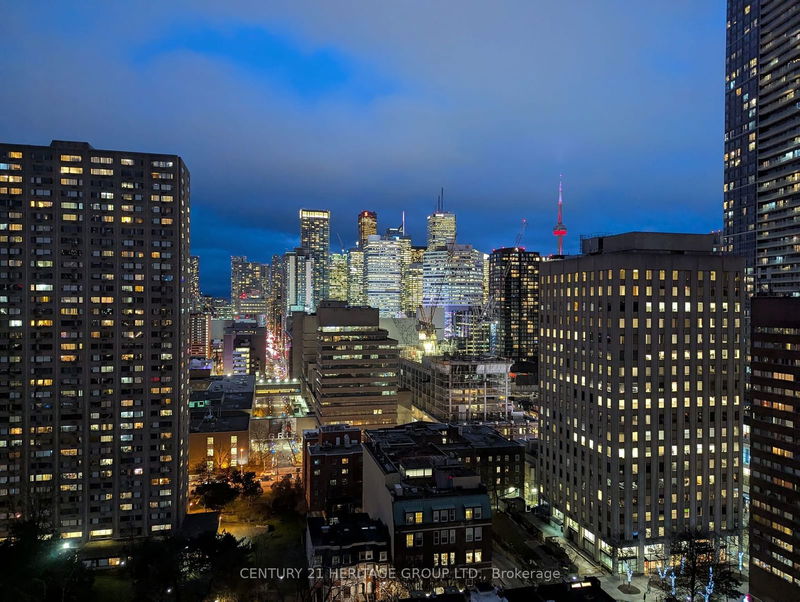
Price Cut: $210 (Jan 10)
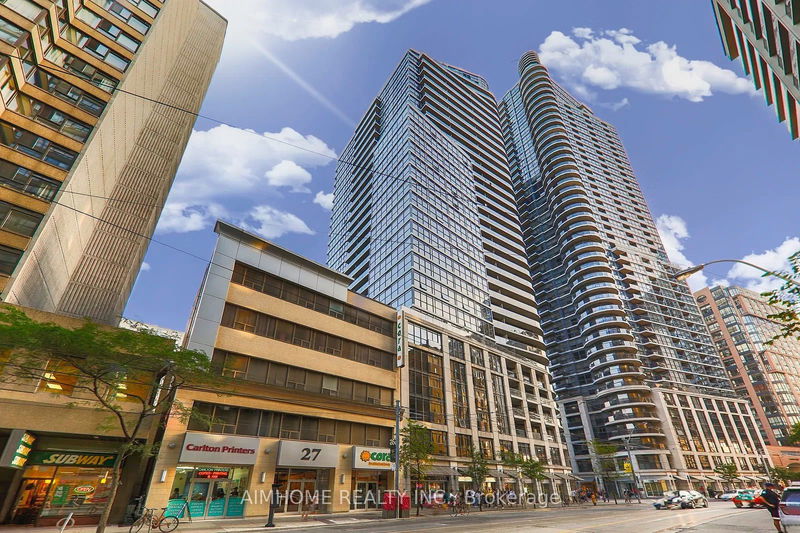
Price Cut: $150 (Jan 8)
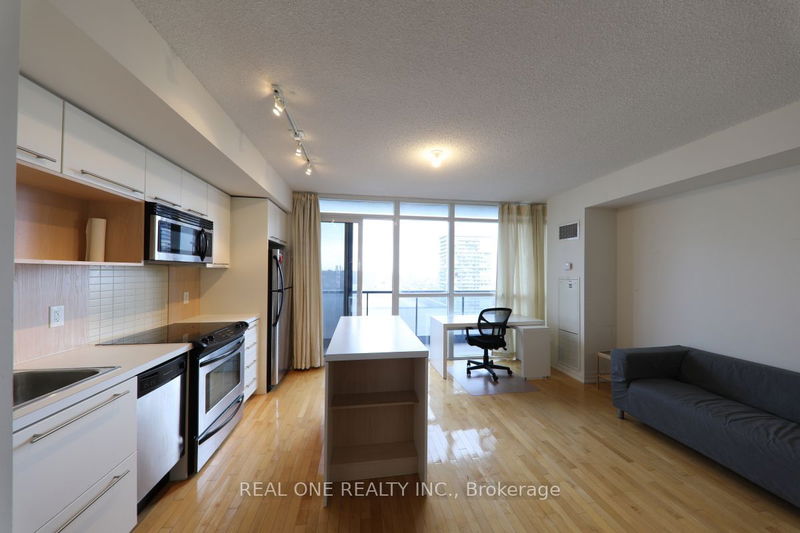
Price Cut: $50 (Jan 8)
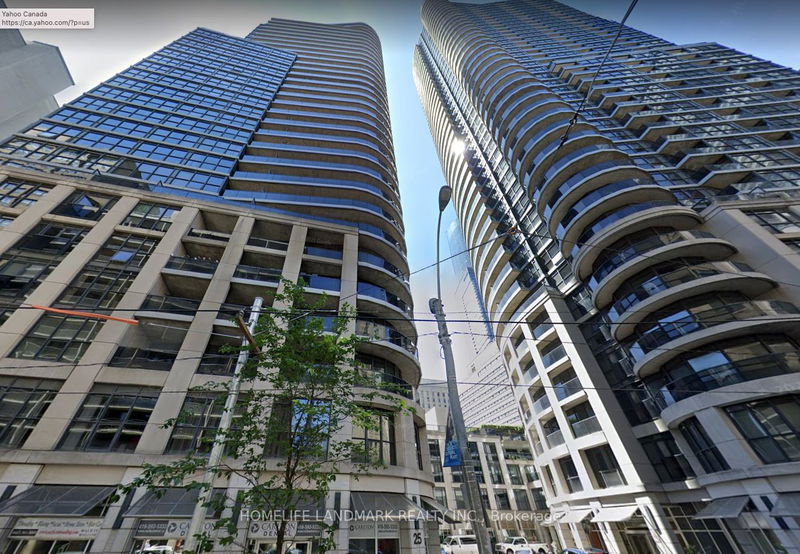
Price Cut: $50 (Jan 8)
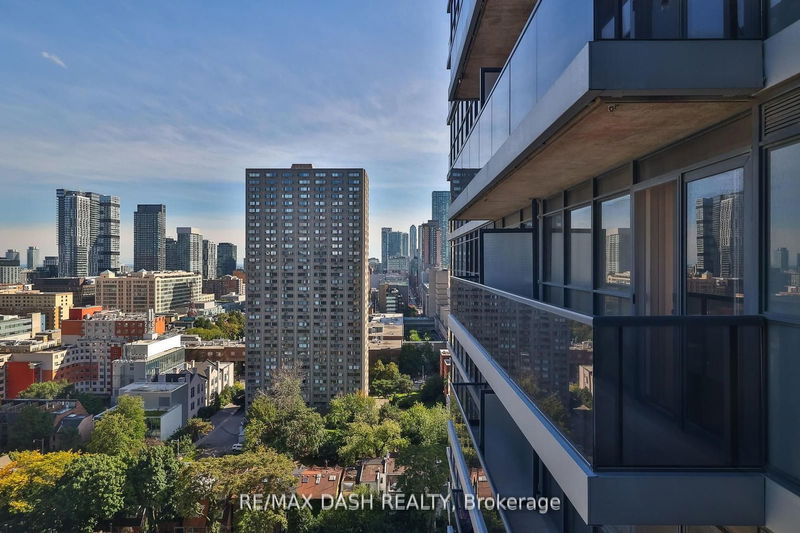
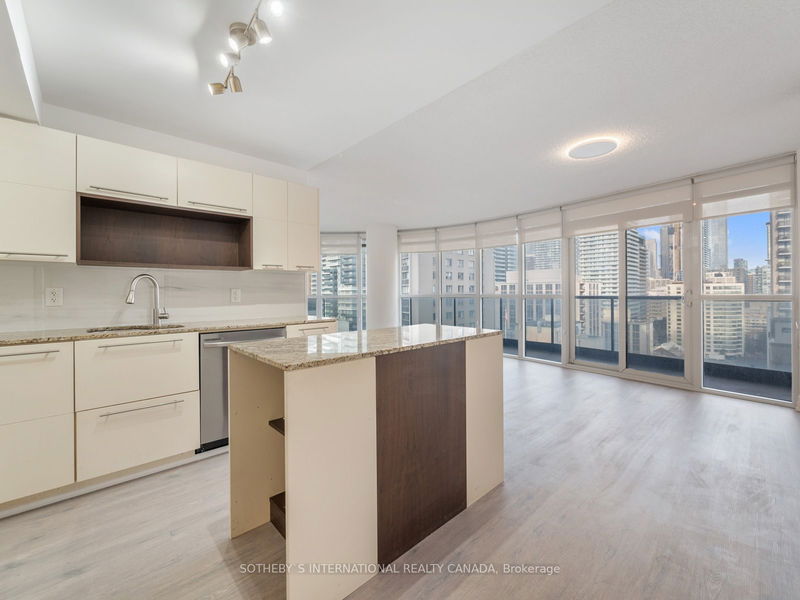
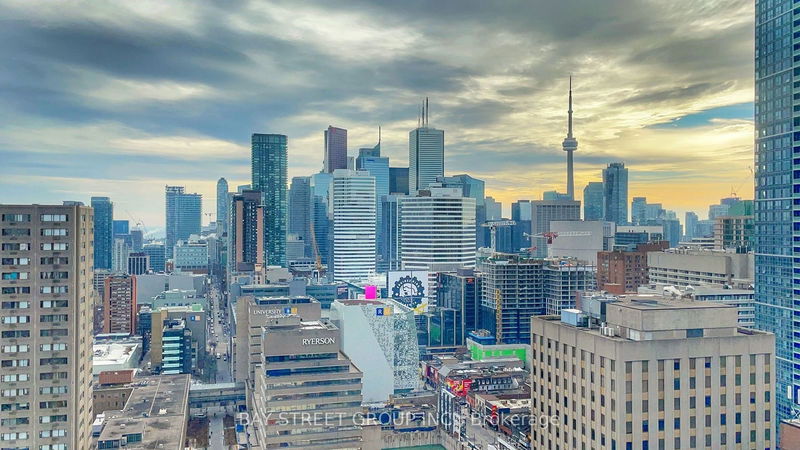
Explore Church - Toronto
Similar condos
Demographics
Based on the dissemination area as defined by Statistics Canada. A dissemination area contains, on average, approximately 200 – 400 households.
Price Trends
Maintenance Fees
Building Trends At Encore Condos
Days on Strata
List vs Selling Price
Offer Competition
Turnover of Units
Property Value
Price Ranking
Sold Units
Rented Units
Best Value Rank
Appreciation Rank
Rental Yield
High Demand
Transaction Insights at 25 Carlton Street
| Studio | 1 Bed | 1 Bed + Den | 2 Bed | 2 Bed + Den | |
|---|---|---|---|---|---|
| Price Range | $415,000 | $600,000 - $650,000 | $550,000 - $678,500 | $775,000 - $820,000 | No Data |
| Avg. Cost Per Sqft | $1,163 | $1,163 | $1,006 | $1,033 | No Data |
| Price Range | $1,900 - $2,090 | $2,200 - $2,650 | $2,200 - $2,750 | $1,650 - $3,800 | No Data |
| Avg. Wait for Unit Availability | 294 Days | 136 Days | 67 Days | 117 Days | No Data |
| Avg. Wait for Unit Availability | 43 Days | 34 Days | 29 Days | 40 Days | No Data |
| Ratio of Units in Building | 16% | 23% | 38% | 24% | 1% |
Unit Sales vs Inventory
Total number of units listed and sold in Church - Toronto
