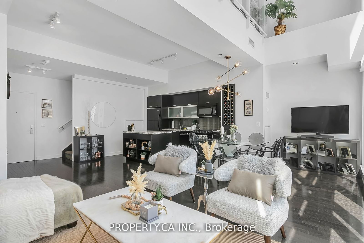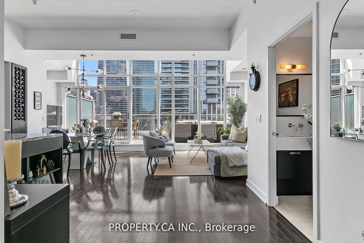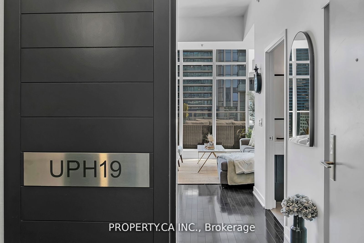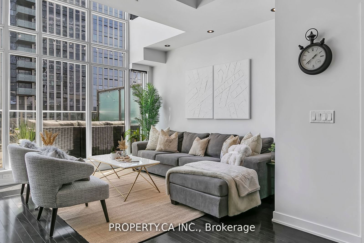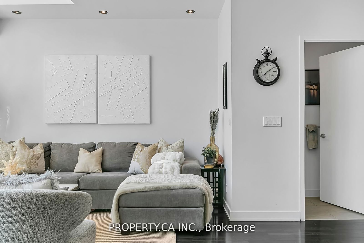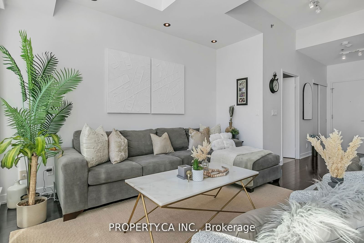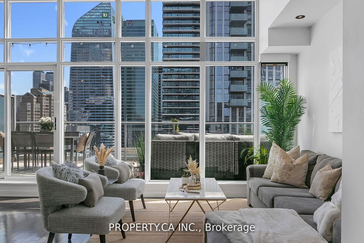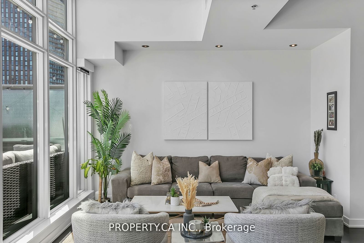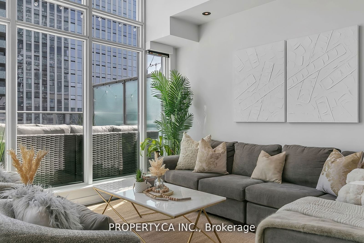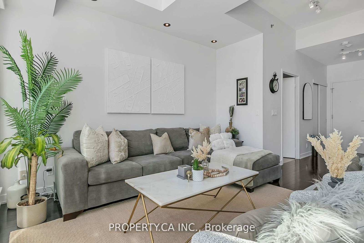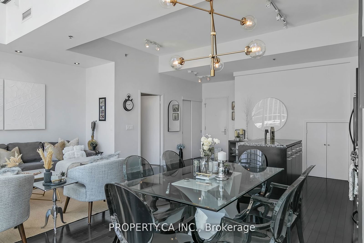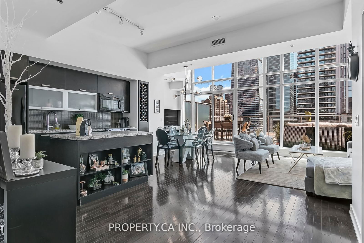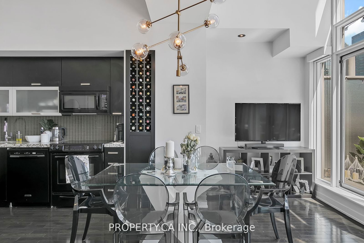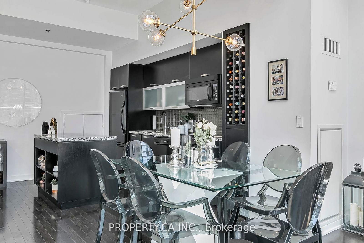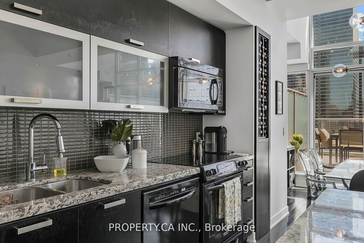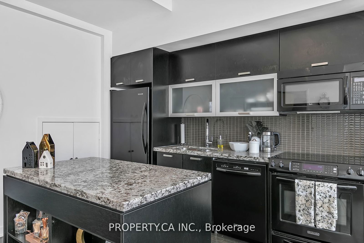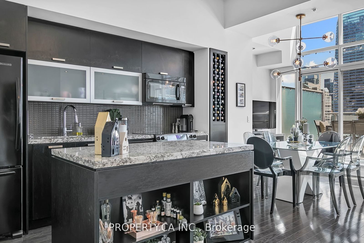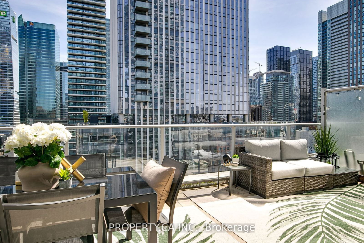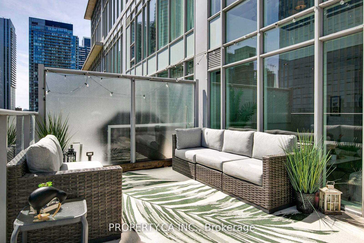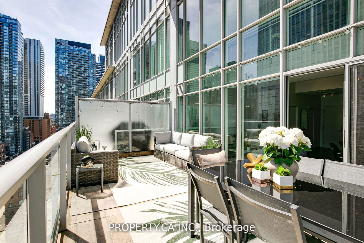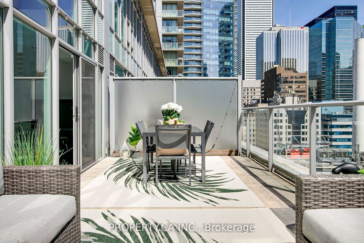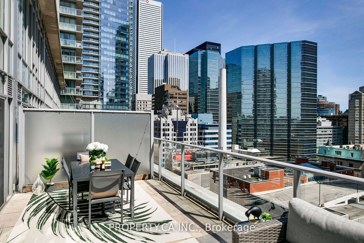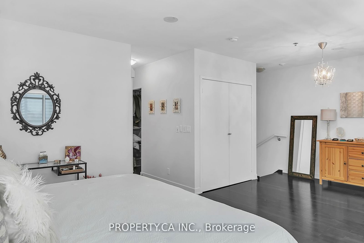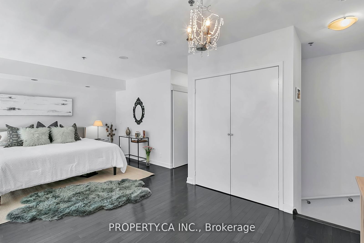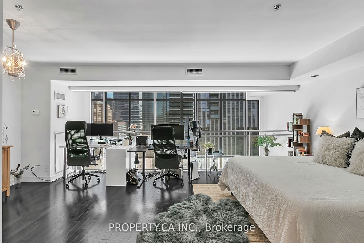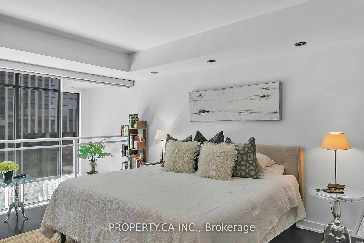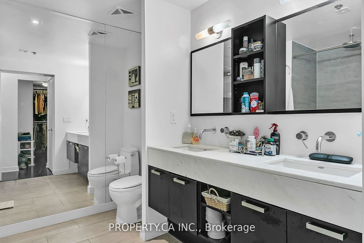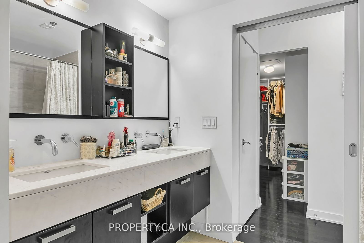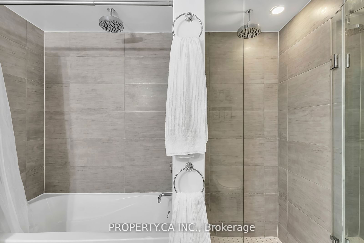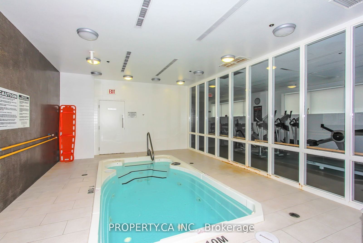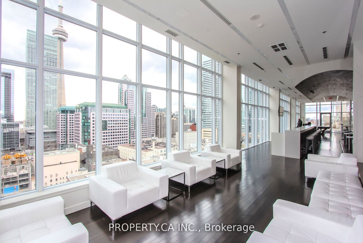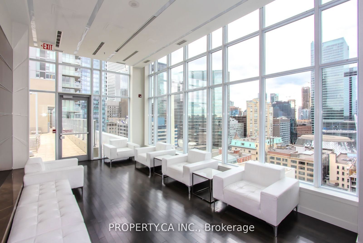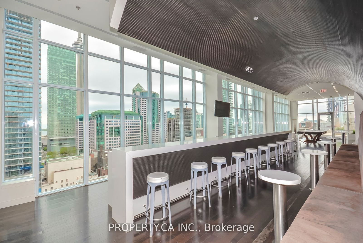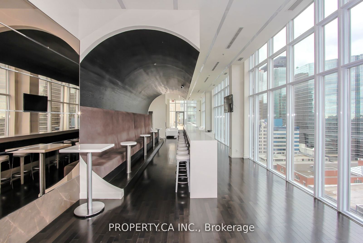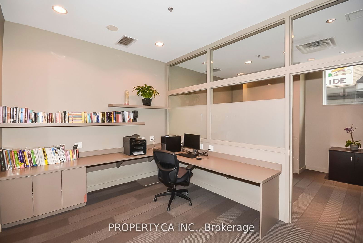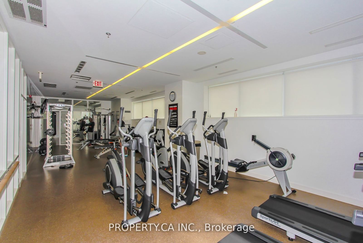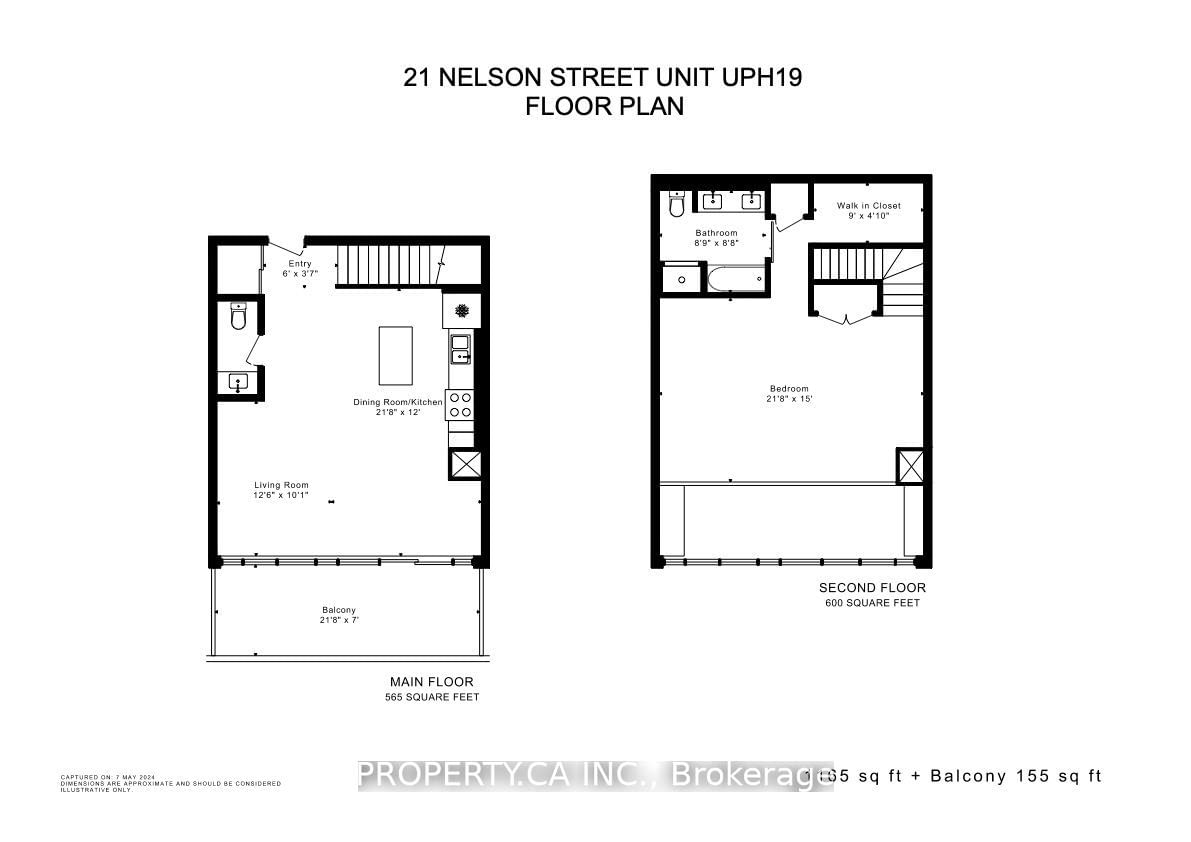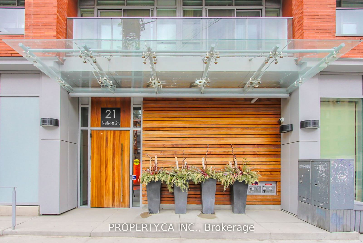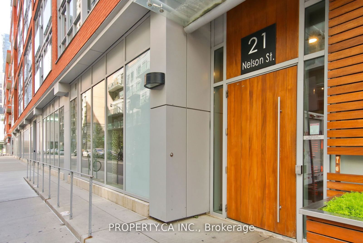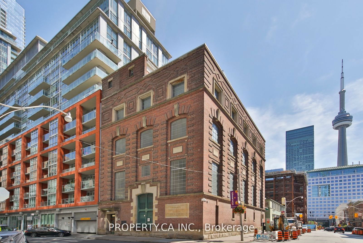UPH19 - 21 Nelson St
Listing History
Unit Highlights
Utilities Included
Utility Type
- Air Conditioning
- Central Air
- Heat Source
- Gas
- Heating
- Forced Air
Room Dimensions
Room dimensions are not available for this listing.
About this Listing
1165 sqft interior is bathed in natural sunlight, creating a warm, inviting atmosphere. Elegantly appointed, this condo features one spacious bedroom featuring a huge walk-in-closet, a den area to serve as a home office, two pristine bathrooms. The highlight is undoubtedly the expansive 120 sqft terrace, providing a private outdoor oasis, bbq gas-hookup, perfect for relaxation and entertainment against the backdrop of bustling Toronto. Great amenities, Tandem, 2 car parking, 2 locker.
property.ca inc.MLS® #C10415387
Amenities
Explore Neighbourhood
Similar Listings
Demographics
Based on the dissemination area as defined by Statistics Canada. A dissemination area contains, on average, approximately 200 – 400 households.
Price Trends
Maintenance Fees
Building Trends At Boutique Condos
Days on Strata
List vs Selling Price
Or in other words, the
Offer Competition
Turnover of Units
Property Value
Price Ranking
Sold Units
Rented Units
Best Value Rank
Appreciation Rank
Rental Yield
High Demand
Transaction Insights at 21 Nelson Street
| Studio | 1 Bed | 1 Bed + Den | 2 Bed | 2 Bed + Den | 3 Bed | 3 Bed + Den | |
|---|---|---|---|---|---|---|---|
| Price Range | No Data | $415,000 - $530,000 | $670,000 - $1,070,000 | $708,000 | $1,340,000 | No Data | No Data |
| Avg. Cost Per Sqft | No Data | $887 | $1,014 | $973 | $1,002 | No Data | No Data |
| Price Range | $2,100 | $2,000 - $2,800 | $2,400 - $3,995 | $2,650 - $3,950 | No Data | No Data | No Data |
| Avg. Wait for Unit Availability | No Data | 63 Days | 77 Days | 50 Days | 392 Days | No Data | No Data |
| Avg. Wait for Unit Availability | 368 Days | 16 Days | 45 Days | 22 Days | 236 Days | No Data | No Data |
| Ratio of Units in Building | 3% | 39% | 23% | 34% | 4% | 1% | 1% |
Transactions vs Inventory
Total number of units listed and leased in Queen West
