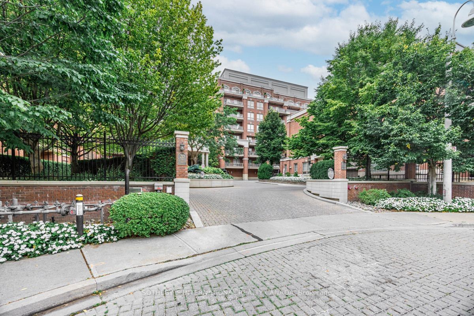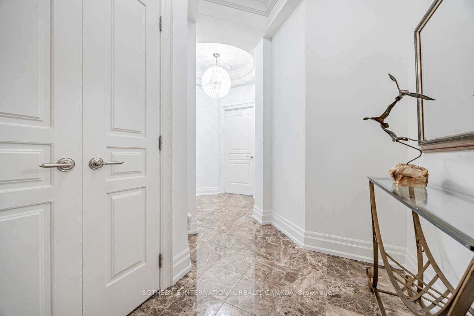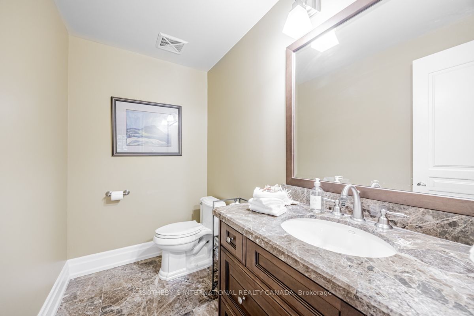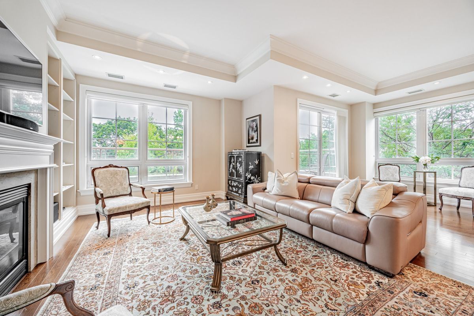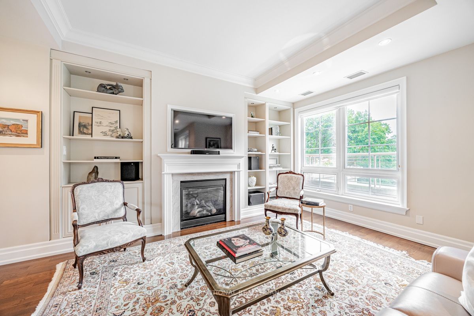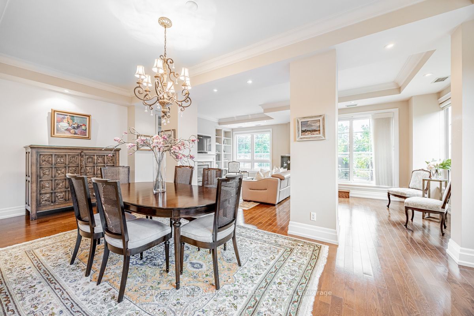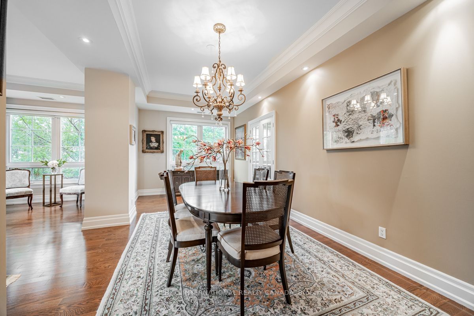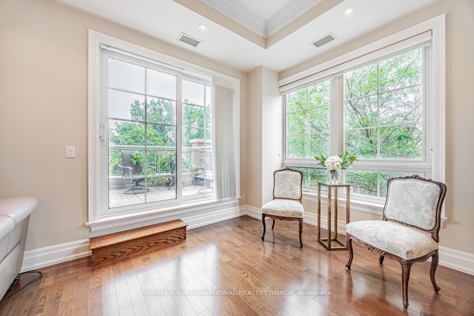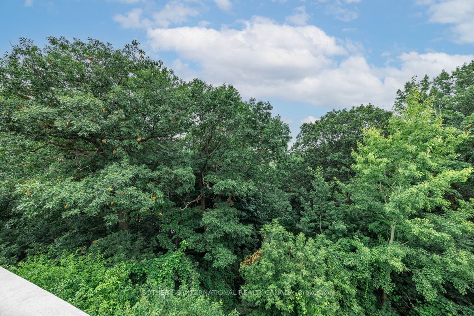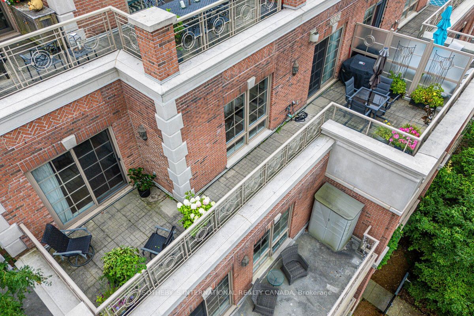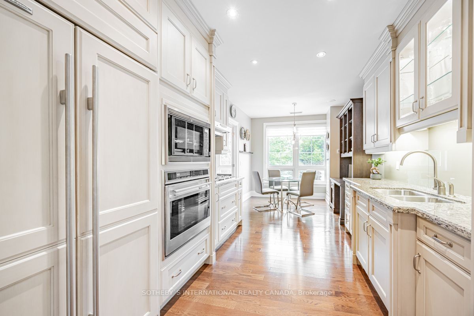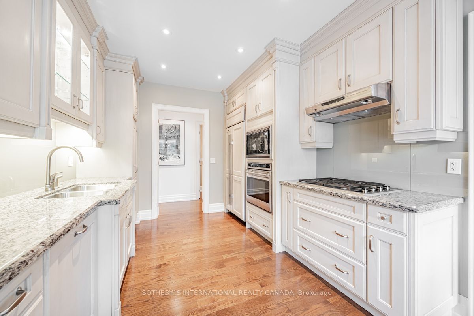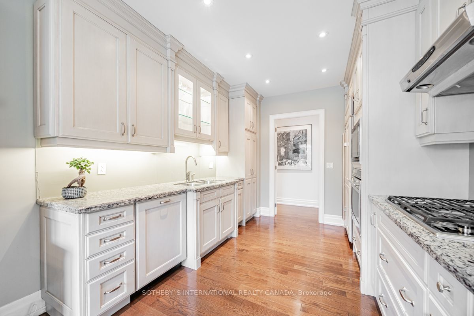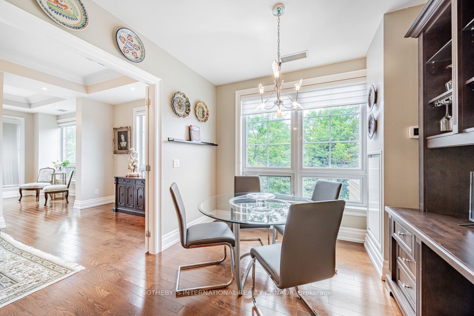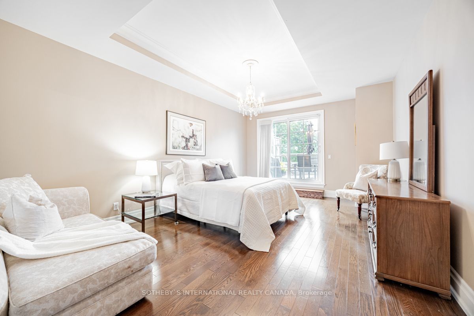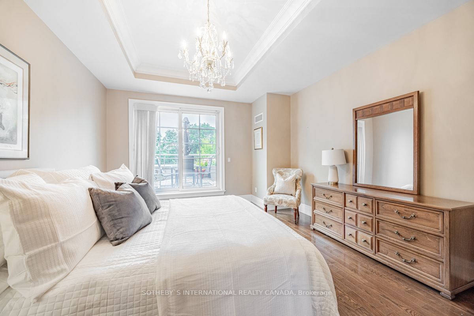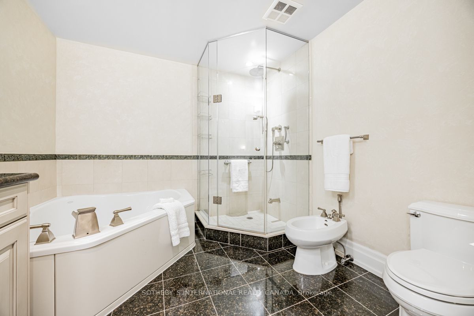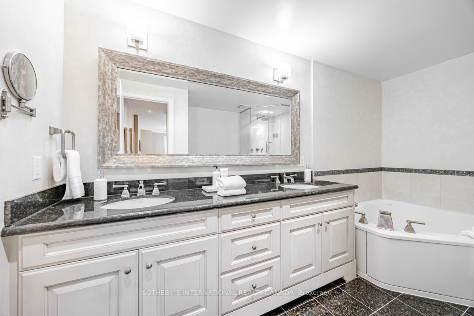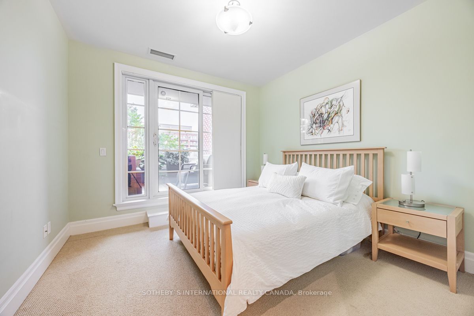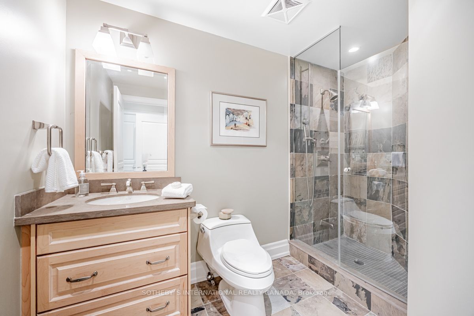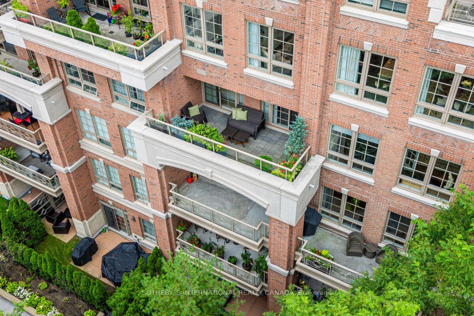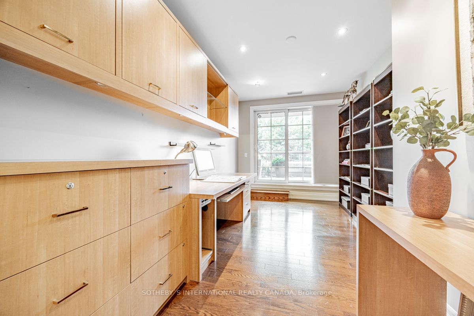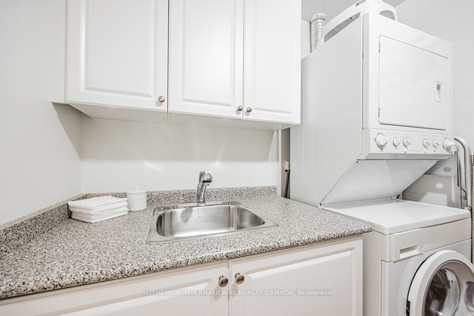432 - 20 Burkebrook Pl
Listing History
Unit Highlights
Maintenance Fees
Utility Type
- Air Conditioning
- Central Air
- Heat Source
- Gas
- Heating
- Heat Pump
Room Dimensions
About this Listing
Prestigious Kilgour Estates corner suite with a coveted Ravine view! The one you have been waiting for! This rare offering provides exceptional space that showcases an abundance of majestic greenery and the captivating back drop of the trees. Welcome your guests to the gracious foyer with it's marble floor, double closet and powder room. As this desirable two bedroom plus den layout unfolds it reveals a spacious living and dining room perfect for entertaining that is well appointed with a gas fireplace and walk out to a terrace overlooking the ravine. The primary bedroom retreat also overlooks the ravine and boasts a walkout, hardwood floor, large walk-in closet and ensuite. A well thought out plan providing privacy between the primary bedroom and the second bedroom that has a three piece ensuite and walk out. Suite 432 presents an unparalleled opportunity to embrace the unrivalled setting and lifestyle of Kilgour Estates. 24 hour concierge and exceptional amenities including gym, indoor pool, and more!
ExtrasTerrace overlooking Ravine with gas line for Bar B Q + an east facing terrace accessible from 2nd bed & Den,*2 Lockers;#94 & #277(locker with a door),2 side by side parking spots.B/I bookshelves in LR,B/I desk & cabinets in Den,2 Heat pumps
sotheby`s international realty canadaMLS® #C9301662
Amenities
Explore Neighbourhood
Similar Listings
Demographics
Based on the dissemination area as defined by Statistics Canada. A dissemination area contains, on average, approximately 200 – 400 households.
Price Trends
Maintenance Fees
Building Trends At Kilgour Estate Condos
Days on Strata
List vs Selling Price
Offer Competition
Turnover of Units
Property Value
Price Ranking
Sold Units
Rented Units
Best Value Rank
Appreciation Rank
Rental Yield
High Demand
Transaction Insights at 20 Burkebrook Place
| Studio | 1 Bed | 1 Bed + Den | 2 Bed | 2 Bed + Den | 3 Bed | 3 Bed + Den | |
|---|---|---|---|---|---|---|---|
| Price Range | No Data | $724,000 | $889,900 | $1,410,800 | No Data | $2,325,000 | $3,150,000 |
| Avg. Cost Per Sqft | No Data | $1,214 | $1,222 | $1,181 | No Data | $876 | $1,022 |
| Price Range | No Data | $2,500 - $2,600 | $2,650 - $4,000 | No Data | $4,350 | No Data | No Data |
| Avg. Wait for Unit Availability | No Data | 281 Days | 136 Days | 127 Days | 124 Days | 273 Days | 550 Days |
| Avg. Wait for Unit Availability | No Data | 187 Days | 102 Days | 211 Days | 1076 Days | 195 Days | No Data |
| Ratio of Units in Building | 3% | 12% | 30% | 18% | 23% | 12% | 5% |
Transactions vs Inventory
Total number of units listed and sold in Bridle Path | Sunnybrook Park
