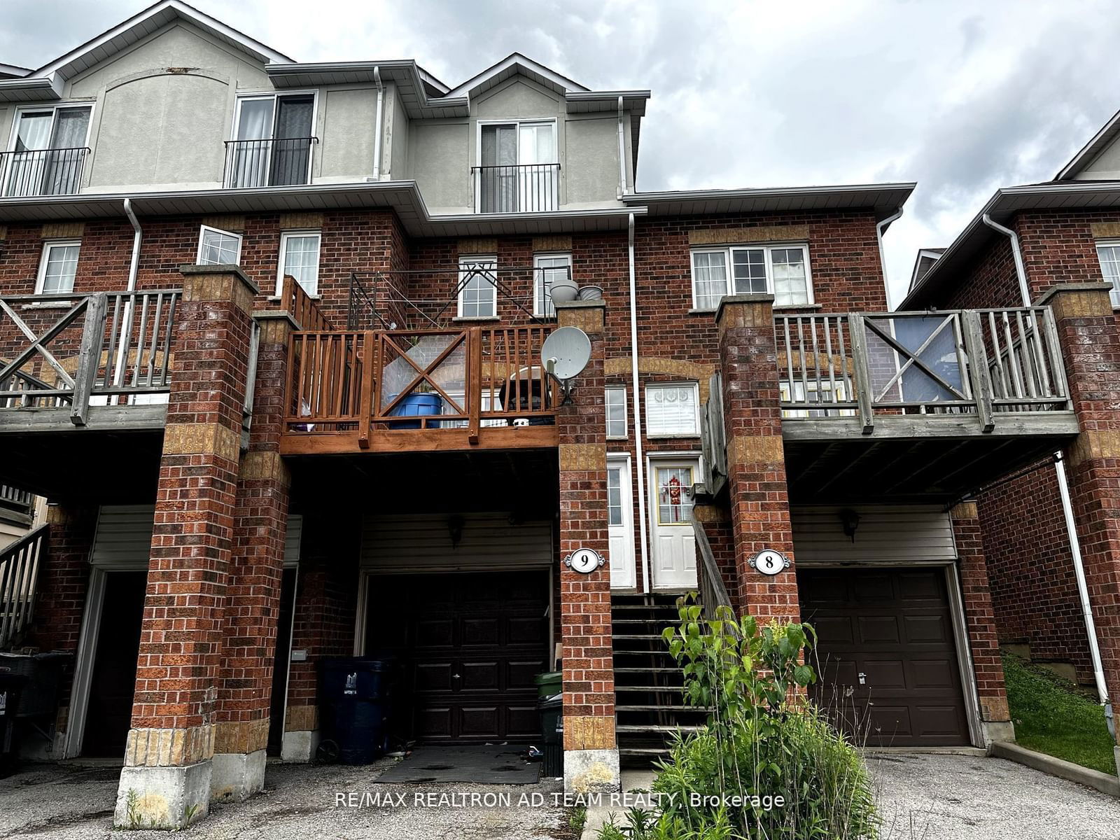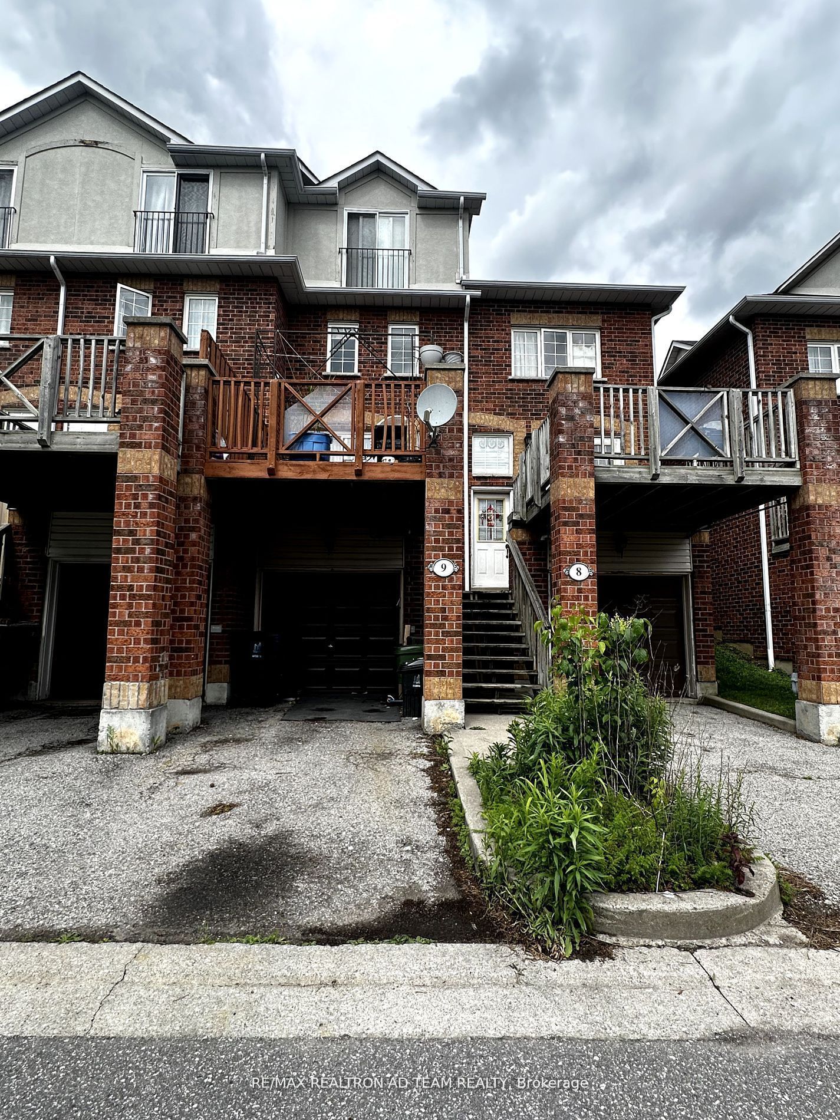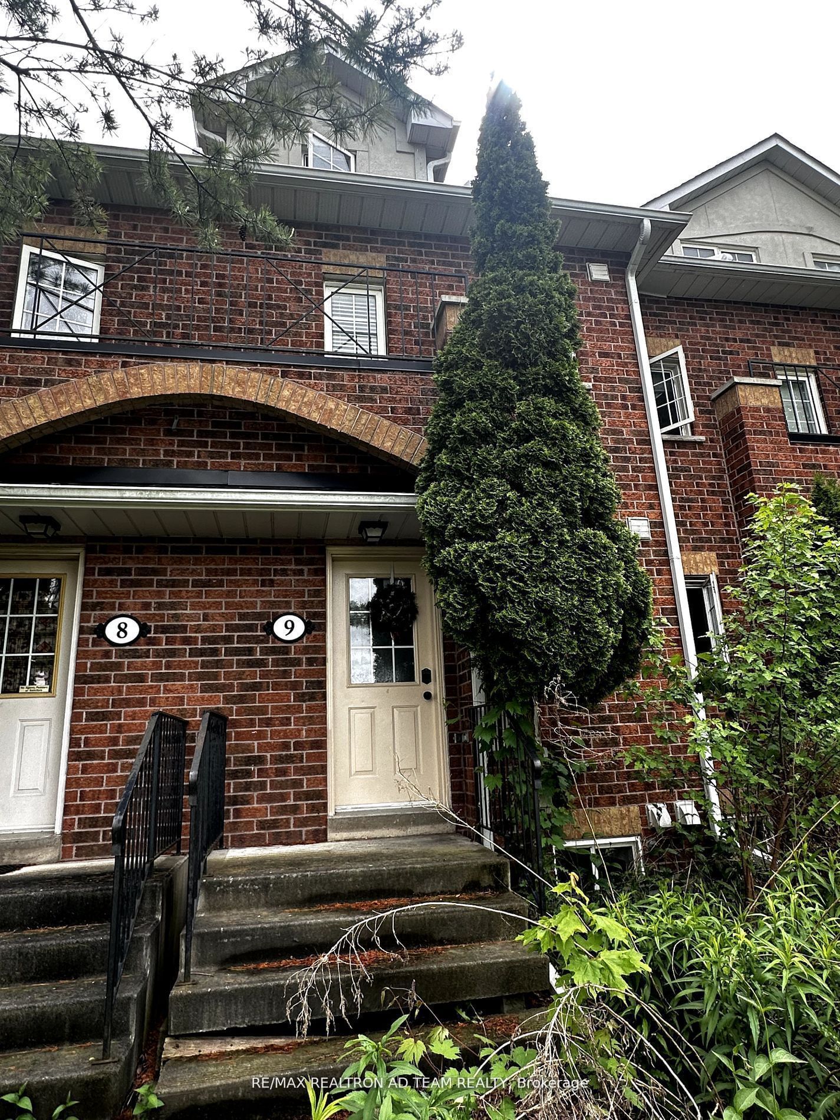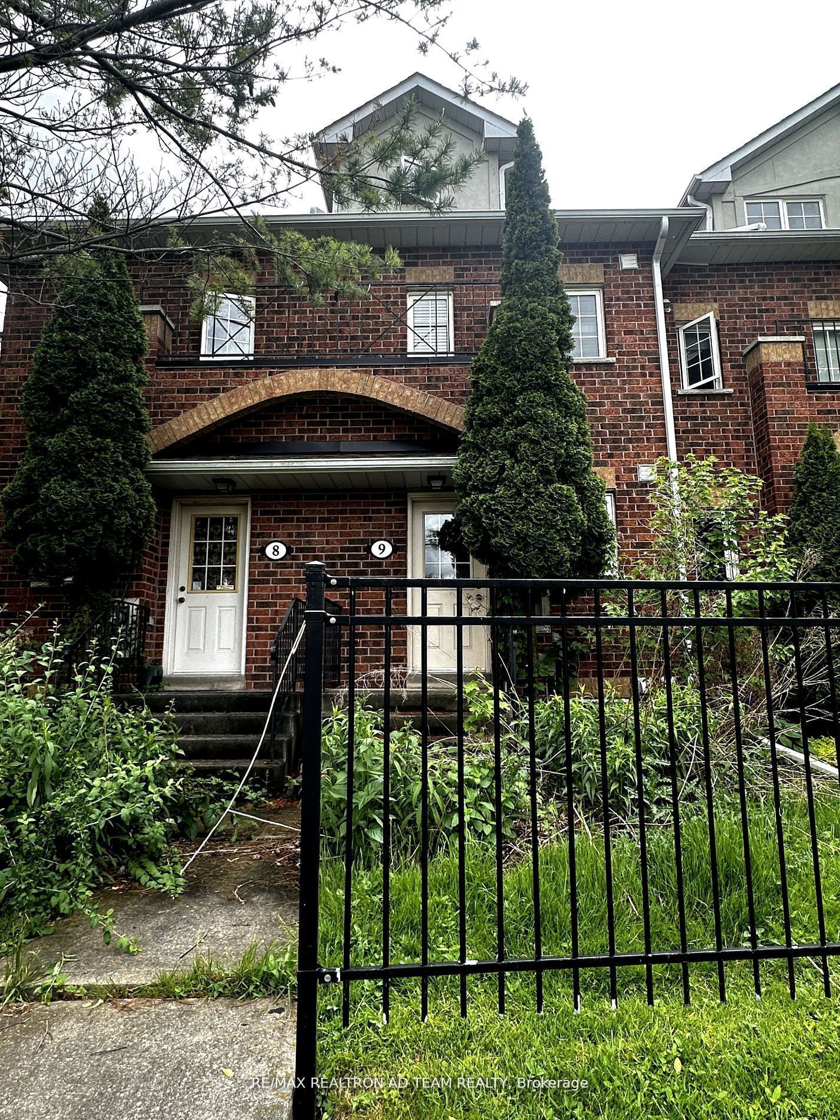9 - 2 Hedge End Rd
Listing History
Unit Highlights
Maintenance Fees
Utility Type
- Air Conditioning
- Other
- Heat Source
- Gas
- Heating
- Forced Air
Room Dimensions
About this Listing
Client Remarks**Property Being Sold 'As-Is as per Schedule A'** 3 Bed, 3 Bath Condo Townhome, features an open concept layout on the main floor, Oak staircase, Hardwood Flooring throughout except the basement. Spacious Primary Bedroom with 4 Pc Ensuite and a W/I Closet. Second bedroom has a semi ensuite. Finished Basement with laminate flooring has a rec room & a powder room. No carpet! Beautiful parkette and playground in complex. Steps to TTC, Minutes away from Hwy 401, schools, shopping, restaurants, Toronto Zoo, Rouge National Park, Rouge GO Station, U of T & Centennial College.
ExtrasNONE, SOLD AS IS AS PER SCHEDULE A
re/max realtron ad team realtyMLS® #E11884830
Amenities
Explore Neighbourhood
Similar Listings
Demographics
Based on the dissemination area as defined by Statistics Canada. A dissemination area contains, on average, approximately 200 – 400 households.
Price Trends
Building Trends At Harmony North Townhomes
Days on Strata
List vs Selling Price
Offer Competition
Turnover of Units
Property Value
Price Ranking
Sold Units
Rented Units
Best Value Rank
Appreciation Rank
Rental Yield
High Demand
Transaction Insights at 9420-9550 Sheppard Avenue E
| 2 Bed | 2 Bed + Den | 3 Bed | 3 Bed + Den | |
|---|---|---|---|---|
| Price Range | No Data | $646,000 | $547,000 - $687,000 | No Data |
| Avg. Cost Per Sqft | No Data | $508 | $555 | No Data |
| Price Range | No Data | No Data | $3,200 | $3,000 |
| Avg. Wait for Unit Availability | 62 Days | 444 Days | 37 Days | 131 Days |
| Avg. Wait for Unit Availability | 227 Days | No Data | 292 Days | No Data |
| Ratio of Units in Building | 26% | 10% | 49% | 17% |
Transactions vs Inventory
Total number of units listed and sold in Rouge | Dean Park | Brookside




