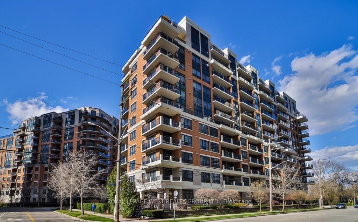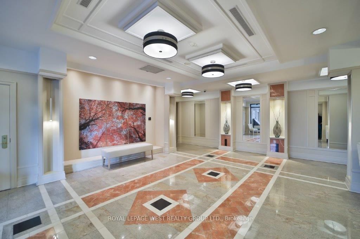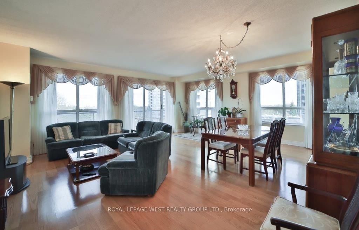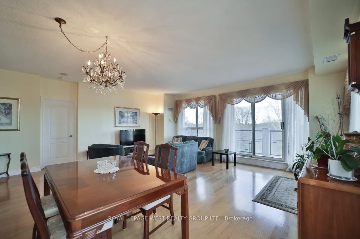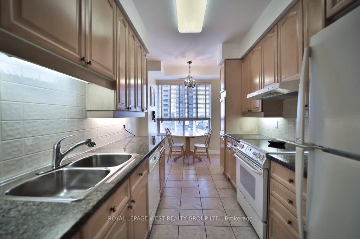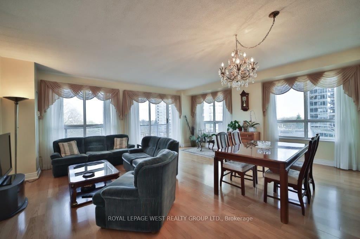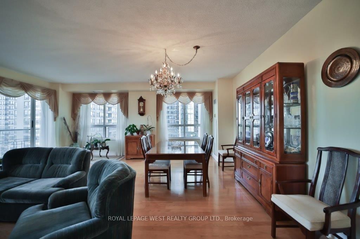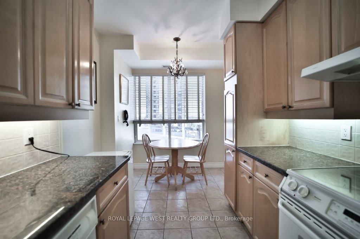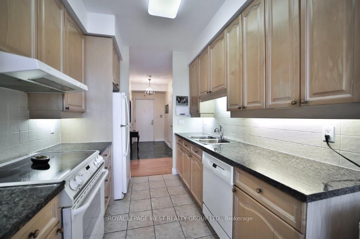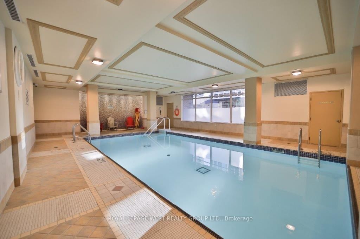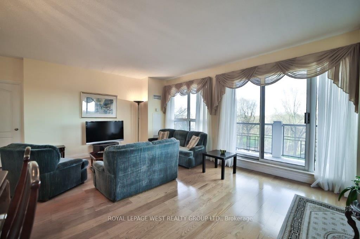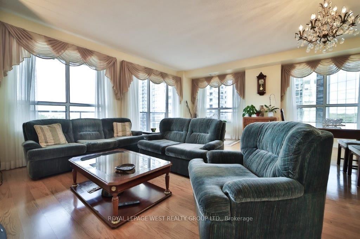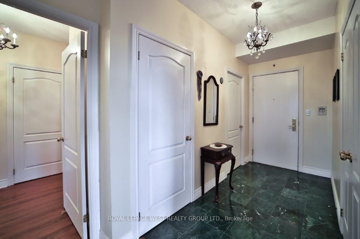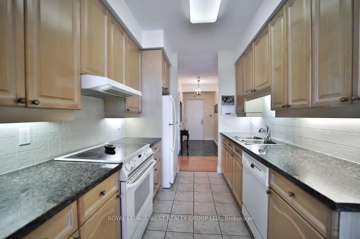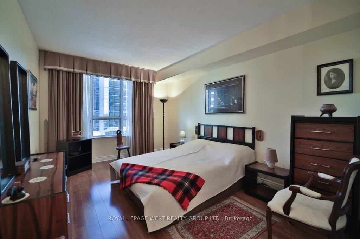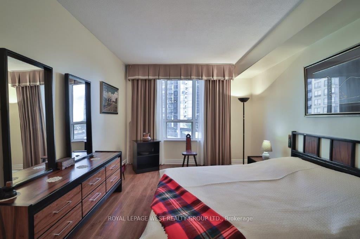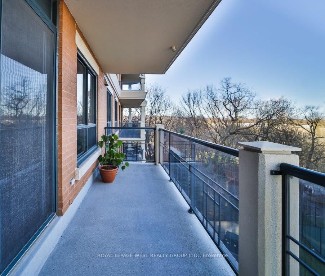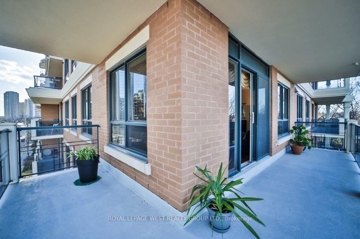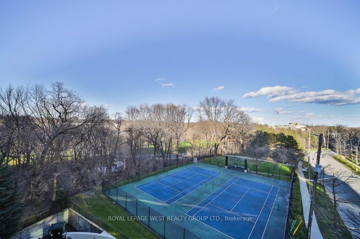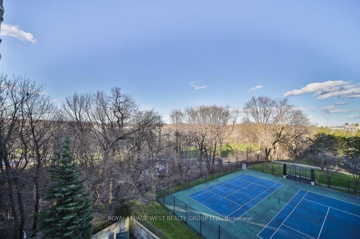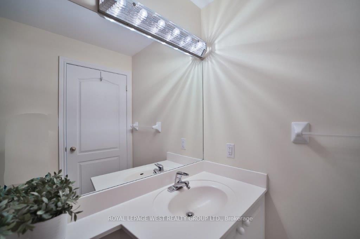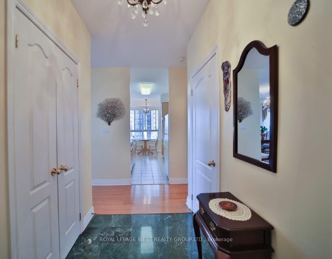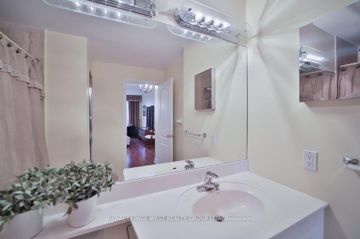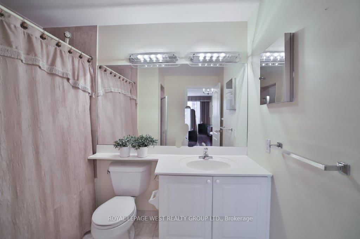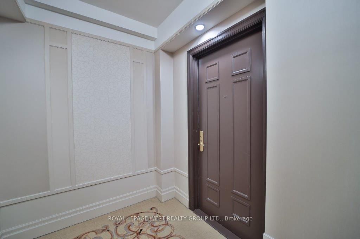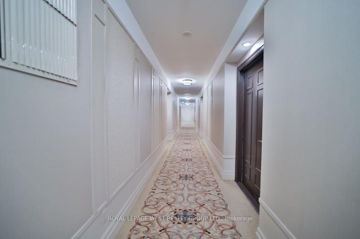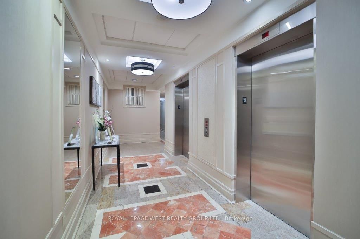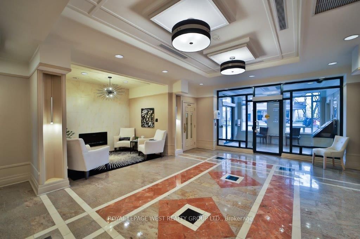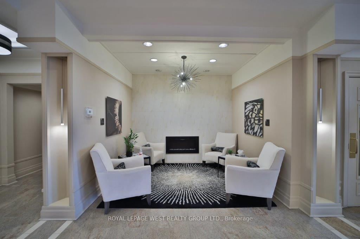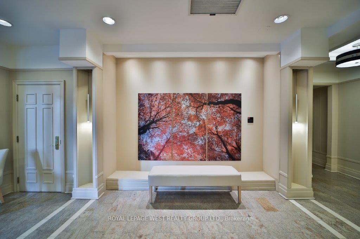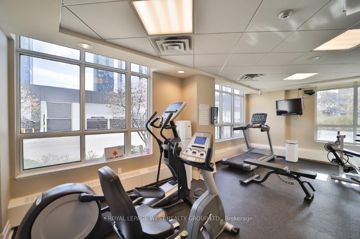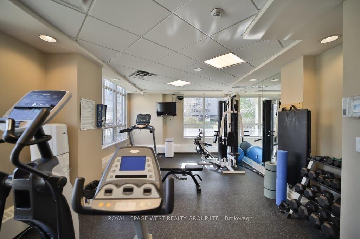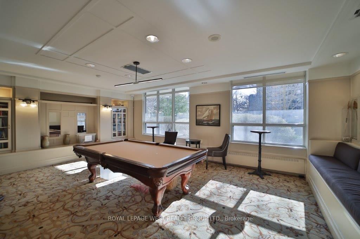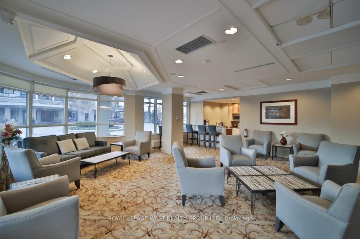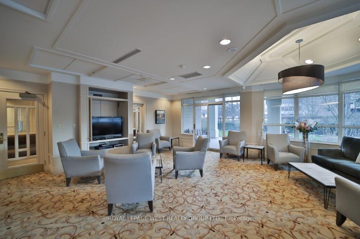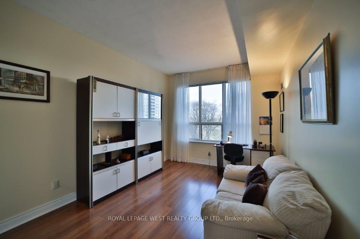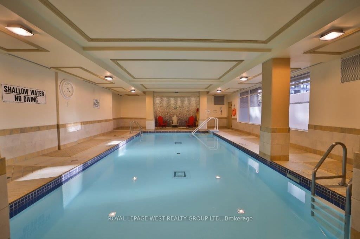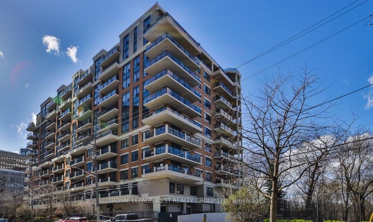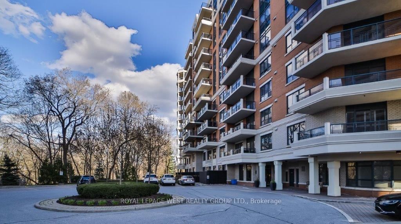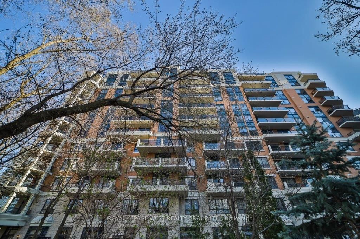509 - 2 Aberfoyle Cres
Listing History
Unit Highlights
Maintenance Fees
Utility Type
- Air Conditioning
- Central Air
- Heat Source
- Gas
- Heating
- Fan Coil
Room Dimensions
About this Listing
Superb Corner 1,390 Sq. Ft. Suite. Two Bedroom Split Design With City and Park Views. 9 Ft. Ceilings, Engineered Hardwood and Laminate Floors Throughout, Two Spacious Bedrooms, Both With Ensuite Bathrooms. Living Room With Walk-Out to 235 Sq. Ft. Fabulous Wrap Around Balcony. Eat-In Kitchen With Separate Breakfast Area. 24 Hr. Concierge, Smoke Free Building and Pet Friendly. Conveniently Located On Bloor Subway Line, Close to Sobeys, Kingsway Shops and Restaurants. Steps to Ravine and Tom Riley Park.
ExtrasFridge, Small Fridge, Stove and Range Hood, B/I Dishwasher, Stacked W/D, All Electric Light Fixtures and Window Coverings.
royal lepage west realty group ltd.MLS® #W11916792
Amenities
Explore Neighbourhood
Similar Listings
Demographics
Based on the dissemination area as defined by Statistics Canada. A dissemination area contains, on average, approximately 200 – 400 households.
Price Trends
Maintenance Fees
Building Trends At Town & Country II Condos
Days on Strata
List vs Selling Price
Offer Competition
Turnover of Units
Property Value
Price Ranking
Sold Units
Rented Units
Best Value Rank
Appreciation Rank
Rental Yield
High Demand
Transaction Insights at 2 Aberfoyle Crescent
| 1 Bed | 2 Bed | 2 Bed + Den | 3 Bed | |
|---|---|---|---|---|
| Price Range | $610,000 - $625,000 | $838,000 | $900,000 | No Data |
| Avg. Cost Per Sqft | $835 | $975 | $772 | No Data |
| Price Range | No Data | $3,300 | No Data | No Data |
| Avg. Wait for Unit Availability | 639 Days | 145 Days | 247 Days | 821 Days |
| Avg. Wait for Unit Availability | 377 Days | 140 Days | 958 Days | No Data |
| Ratio of Units in Building | 12% | 68% | 20% | 2% |
Transactions vs Inventory
Total number of units listed and sold in Islington | City Centre West
