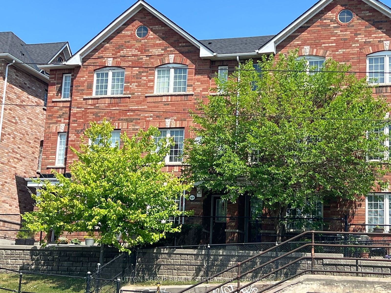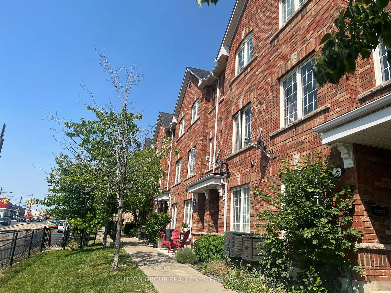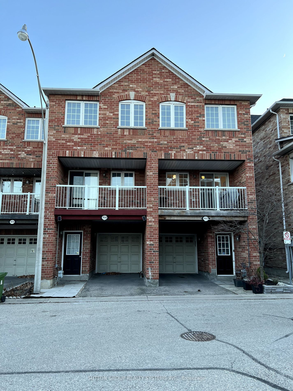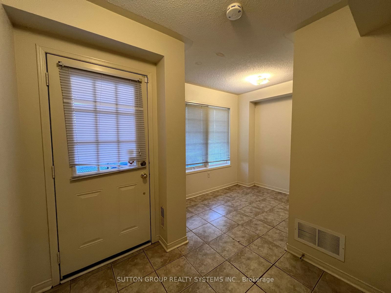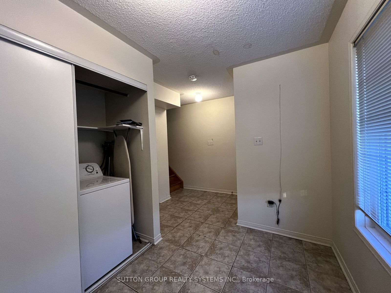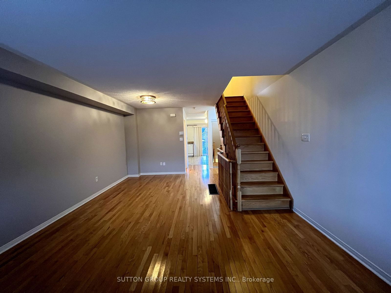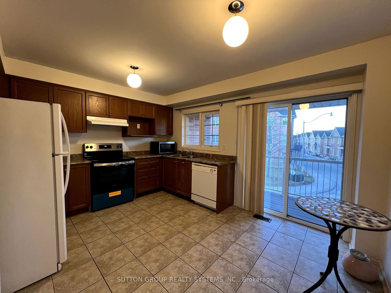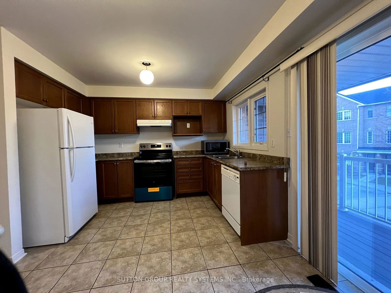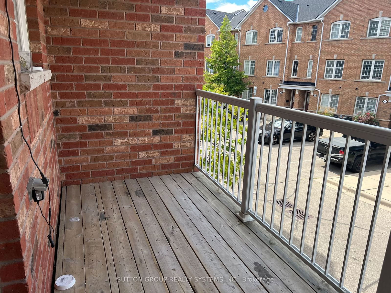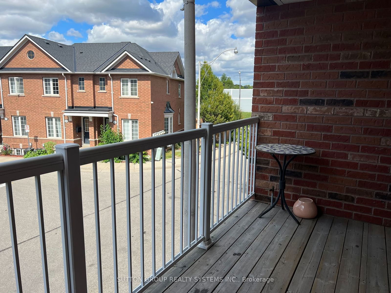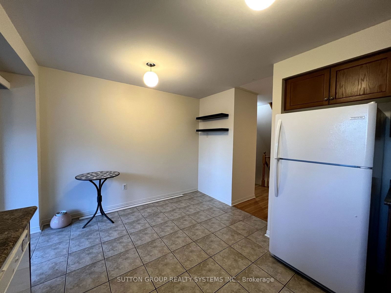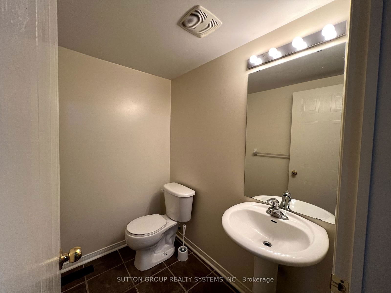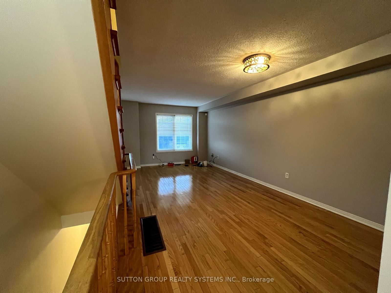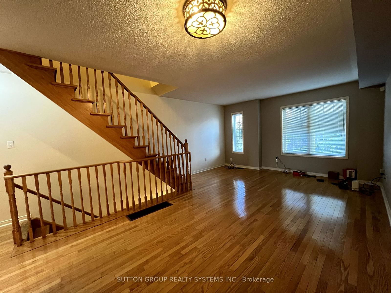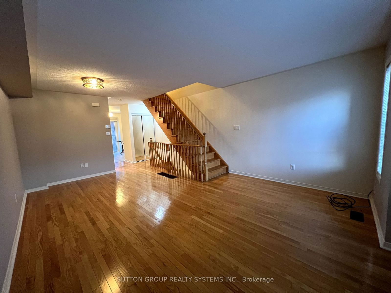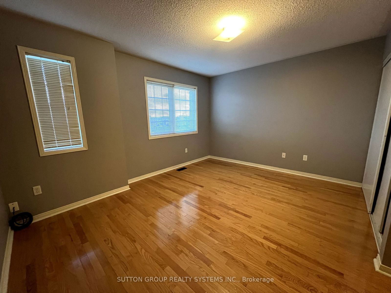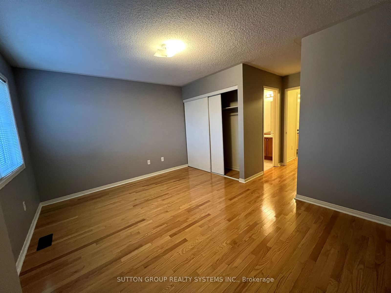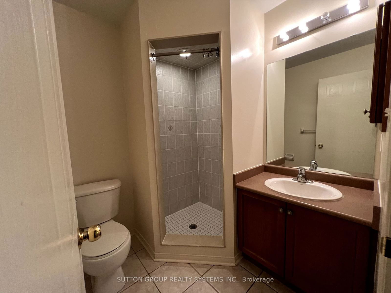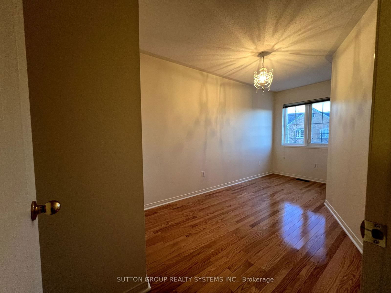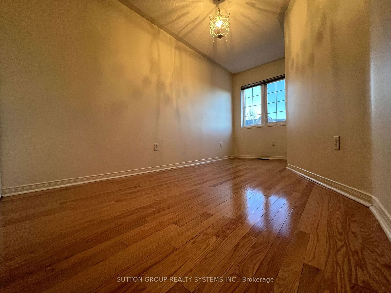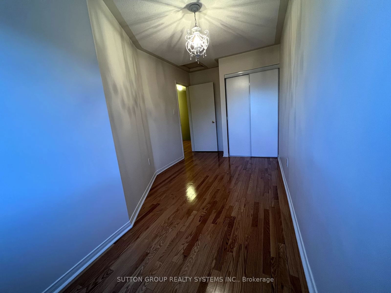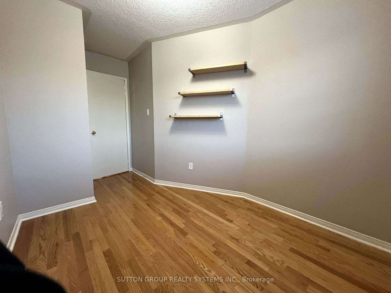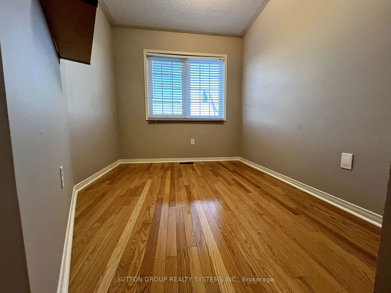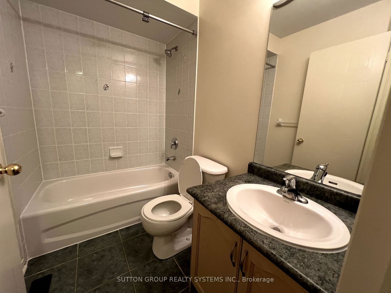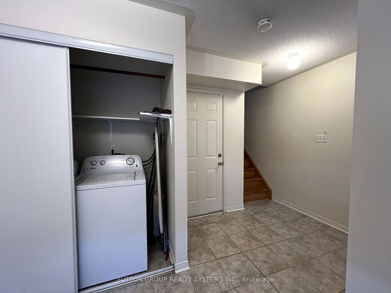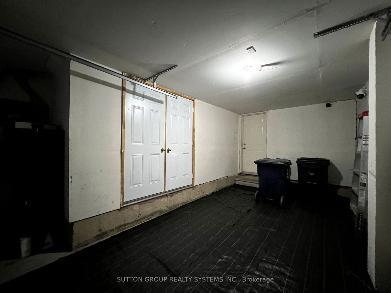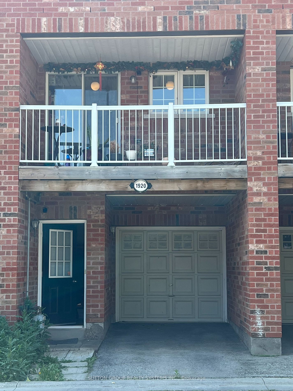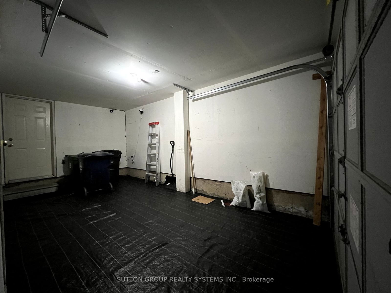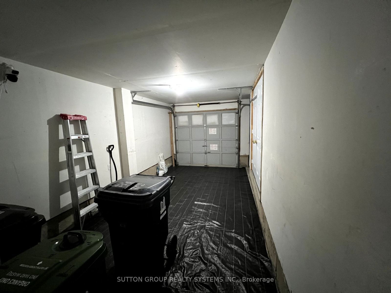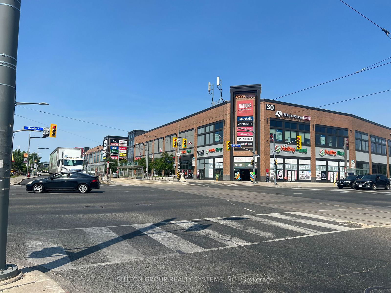1920 St Clair Ave W
Listing History
Unit Highlights
Utilities Included
Utility Type
- Air Conditioning
- Central Air
- Heat Source
- Gas
- Heating
- Forced Air
Room Dimensions
About this Listing
Welcome Home To The Trendy Upper Junction! Spacious 3 Bedroom, 2.5 Bathroom Townhouse With Attached Garage and 2 Parking Spots. Bright And Spacious, This Townhome Features Nearly 1400 Sqft Of Living Space. Open Concept Main Level, Large Eat-In Kitchen With Walkout To Terrace. Hardwood Flooring Throughout. Built-In Garage With Direct Access To A Functional Mudroom/Home Office On The Ground Floor. Great Location: Steps from St. Clair Street Car, Stock Yards Shops and Restaurants, Parks, Recreational Facilities and Schools!
ExtrasFridge, Stove, Dishwasher, Microwave, Washer And Dryer, All Elfs and Window Coverings.
sutton group realty systems inc.MLS® #W11914267
Amenities
Explore Neighbourhood
Similar Listings
Demographics
Based on the dissemination area as defined by Statistics Canada. A dissemination area contains, on average, approximately 200 – 400 households.
Price Trends
Building Trends At Townhomes of St. Clair I
Days on Strata
List vs Selling Price
Offer Competition
Turnover of Units
Property Value
Price Ranking
Sold Units
Rented Units
Best Value Rank
Appreciation Rank
Rental Yield
High Demand
Transaction Insights at 2-96 Birdstone Crescent
| 2 Bed | 2 Bed + Den | 3 Bed | 3 Bed + Den | |
|---|---|---|---|---|
| Price Range | No Data | $890,000 | $955,000 | $960,000 - $980,000 |
| Avg. Cost Per Sqft | No Data | $633 | $624 | $676 |
| Price Range | No Data | No Data | No Data | $3,500 |
| Avg. Wait for Unit Availability | 525 Days | 110 Days | 68 Days | 51 Days |
| Avg. Wait for Unit Availability | No Data | 618 Days | 431 Days | 236 Days |
| Ratio of Units in Building | 4% | 15% | 40% | 43% |
Transactions vs Inventory
Total number of units listed and leased in Junction - West End
