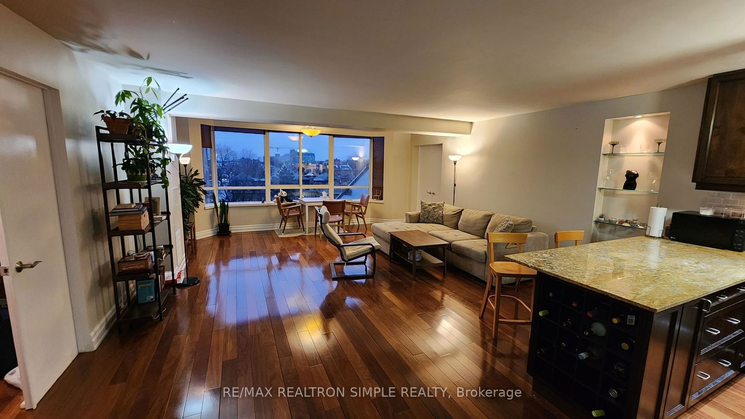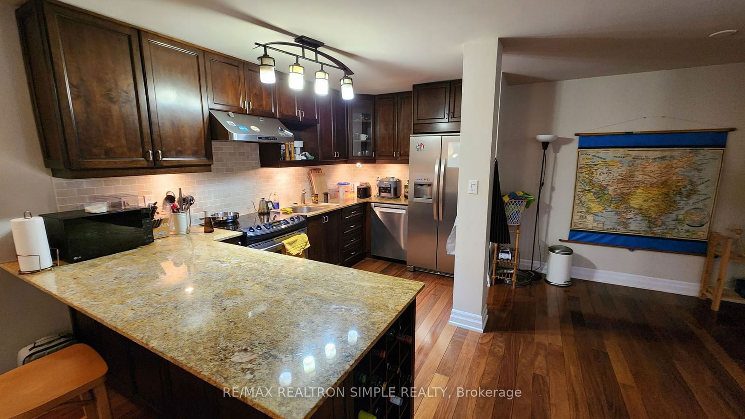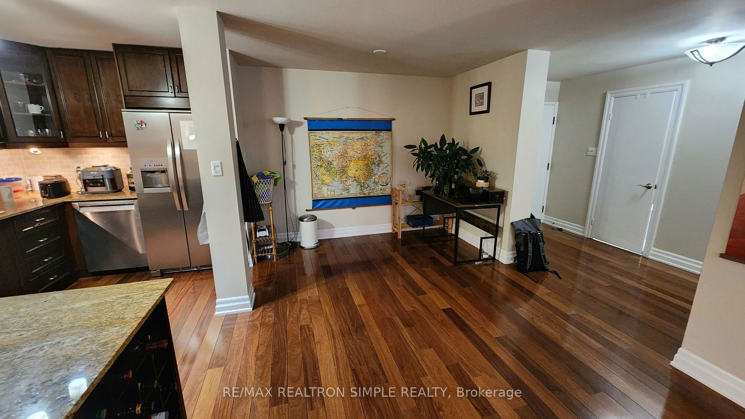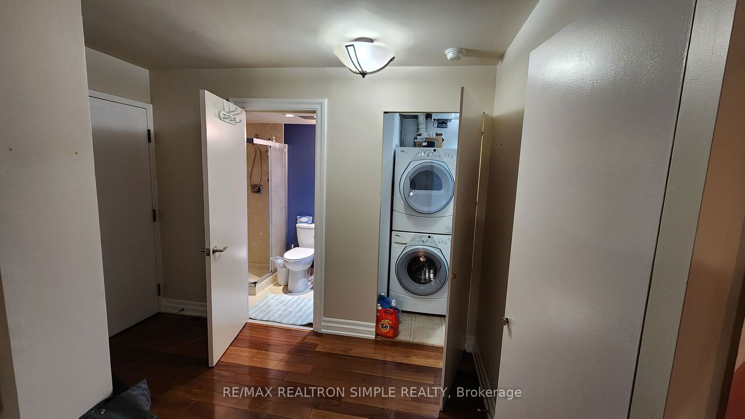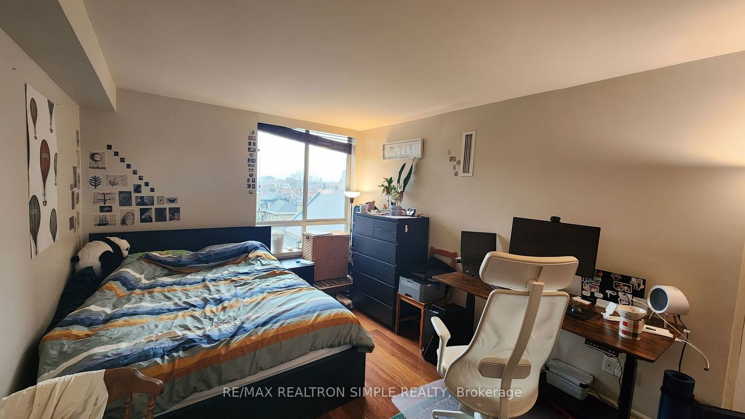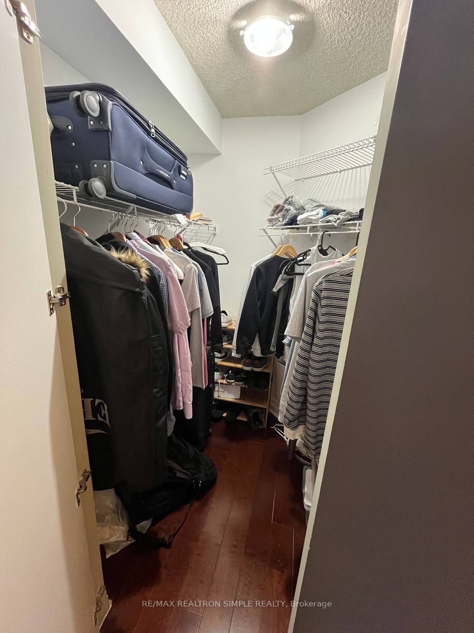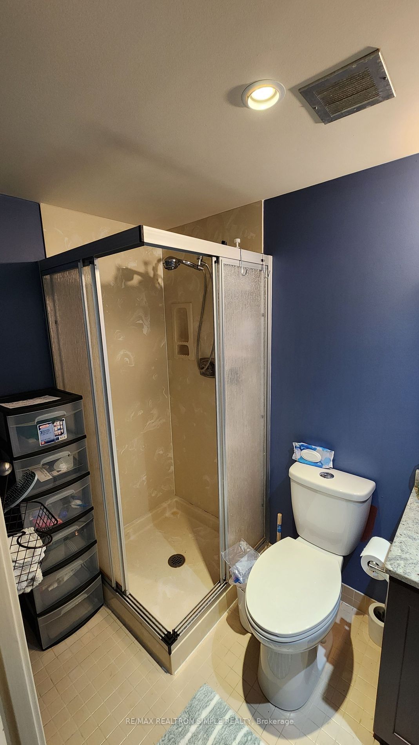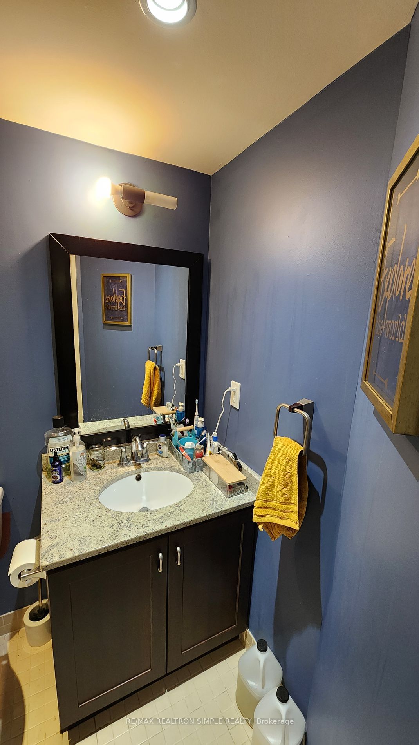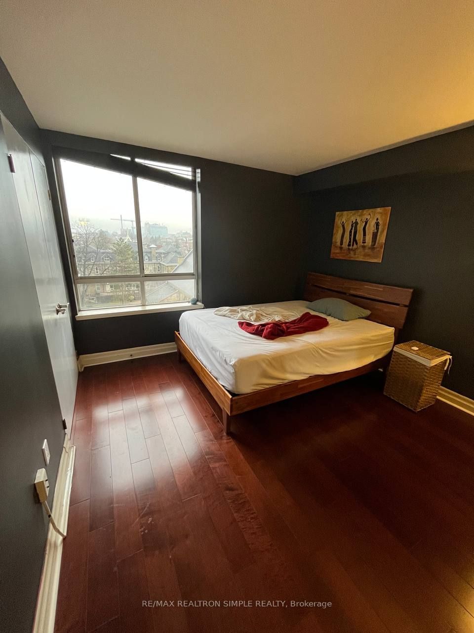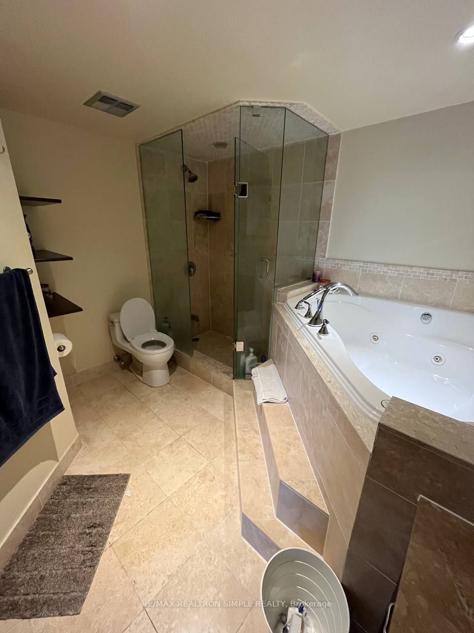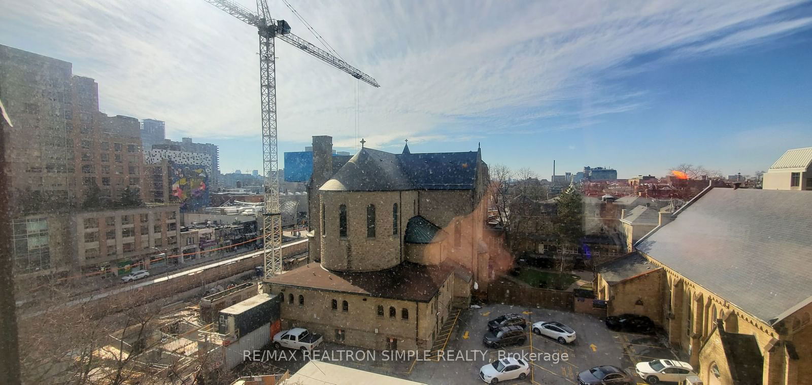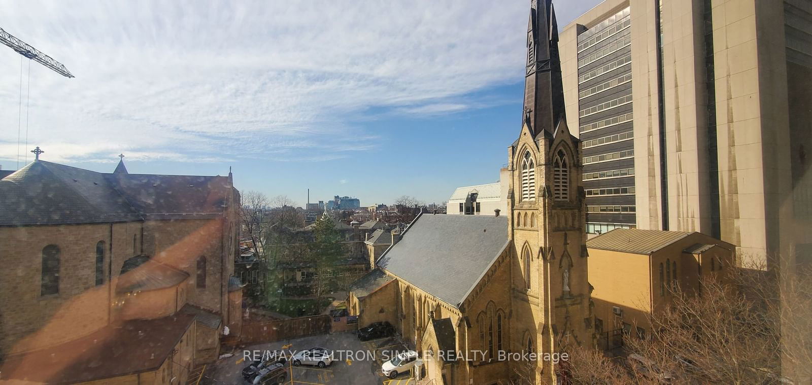706B - 195 st patrick St
Listing History
Unit Highlights
Utilities Included
Utility Type
- Air Conditioning
- Central Air
- Heat Source
- Gas
- Heating
- Forced Air
Room Dimensions
Room dimensions are not available for this listing.
About this Listing
Absolute Prime Location In The Heart Of Toronto Downtown! Extra Large Two Bedroom Plus Den W/clear Sunny West View. Hardwood Floor Through Out, Gourmet Kitchen, S/s Appl W/granite Counter. 24 Hr Security, Indoor Salt Water Pool/sauna, Fitness, Billiards Room, Rooftop Terrace With Bbq. Steps To St Patrick Subway Station & Hospital, U Of T, Financial District, Eaton Center, Ocad, And AGO.
ExtrasAll Existing Appl, Window Coverings And Light Fixtures. Utility And One Parking Included!!
re/max realtron simple realtyMLS® #C11893322
Amenities
Explore Neighbourhood
Similar Listings
Demographics
Based on the dissemination area as defined by Statistics Canada. A dissemination area contains, on average, approximately 200 – 400 households.
Price Trends
Maintenance Fees
Building Trends At One Park Lane II Condos
Days on Strata
List vs Selling Price
Offer Competition
Turnover of Units
Property Value
Price Ranking
Sold Units
Rented Units
Best Value Rank
Appreciation Rank
Rental Yield
High Demand
Transaction Insights at 195 St Patrick Street
| 1 Bed | 1 Bed + Den | 2 Bed | 2 Bed + Den | |
|---|---|---|---|---|
| Price Range | No Data | $755,000 | No Data | $985,000 - $1,065,000 |
| Avg. Cost Per Sqft | No Data | $768 | No Data | $780 |
| Price Range | No Data | $3,500 | $3,750 - $4,000 | No Data |
| Avg. Wait for Unit Availability | 701 Days | 390 Days | 368 Days | 381 Days |
| Avg. Wait for Unit Availability | 562 Days | 351 Days | 168 Days | 151 Days |
| Ratio of Units in Building | 13% | 14% | 32% | 43% |
Transactions vs Inventory
Total number of units listed and leased in Grange Park
