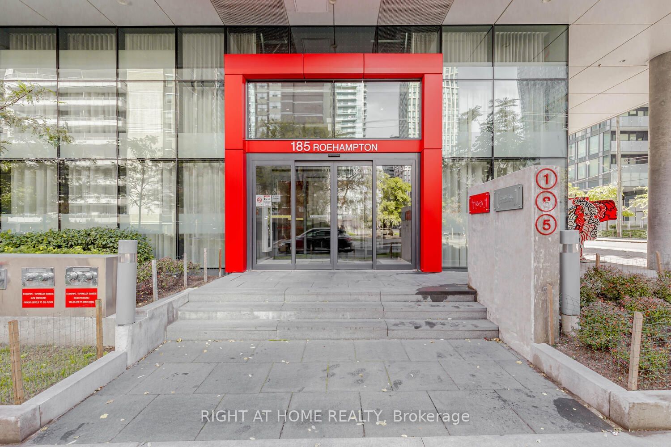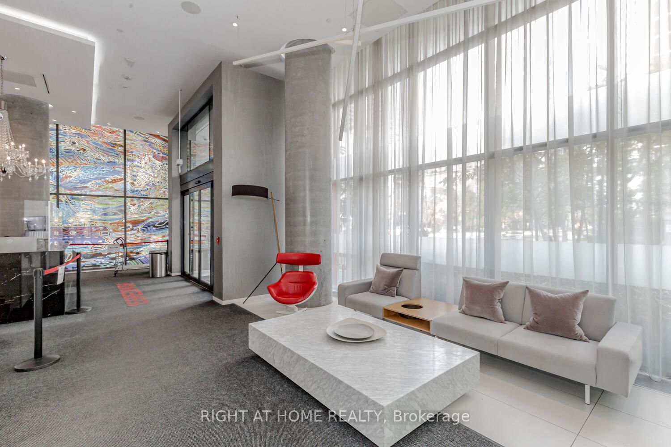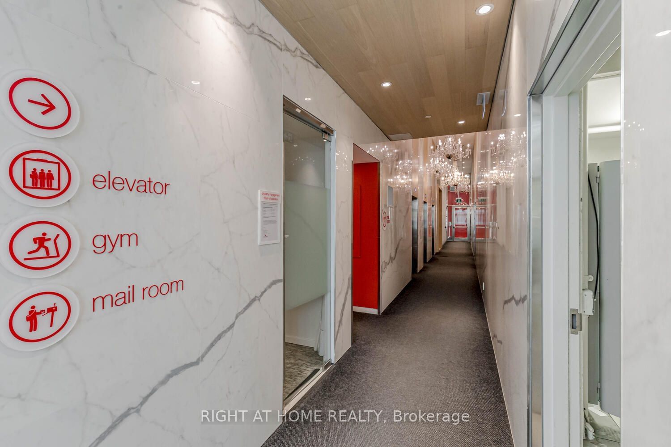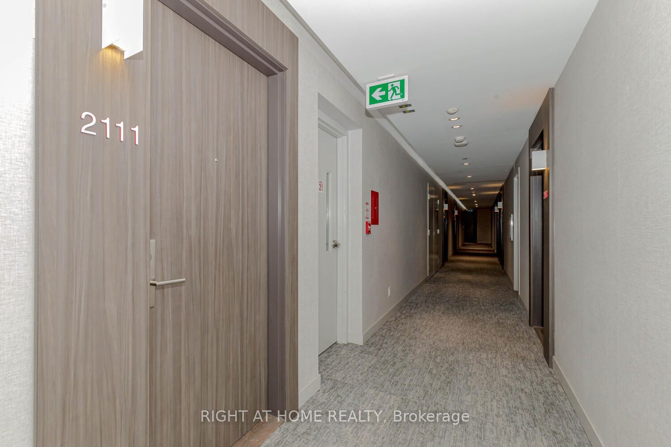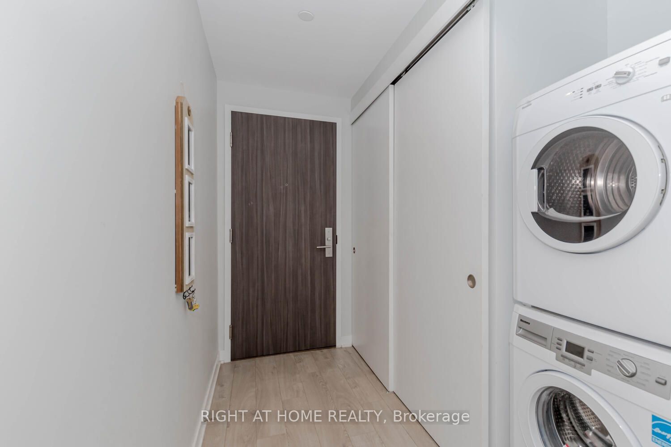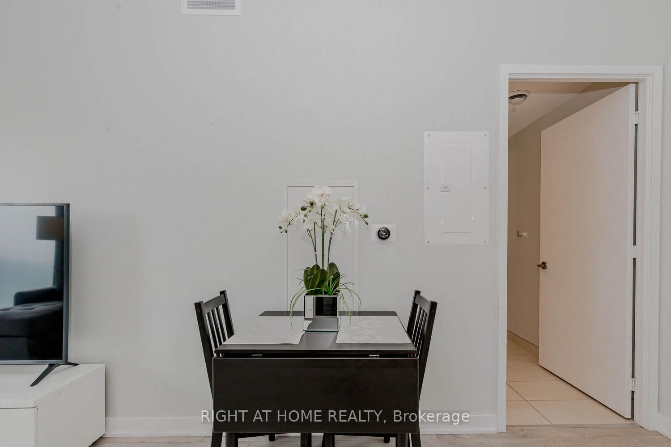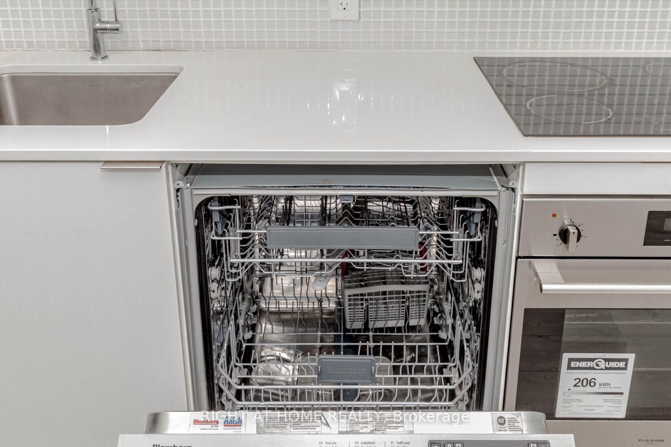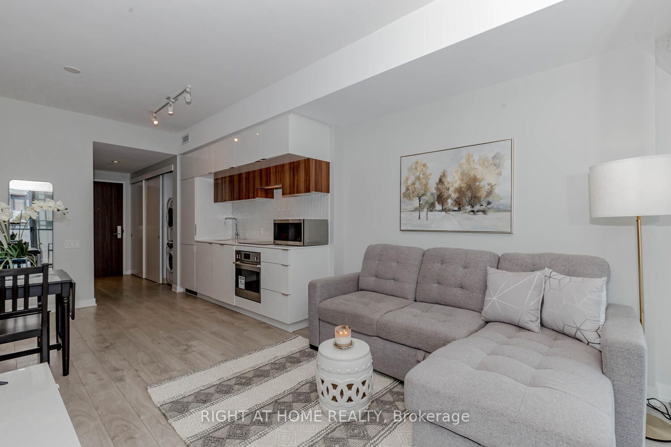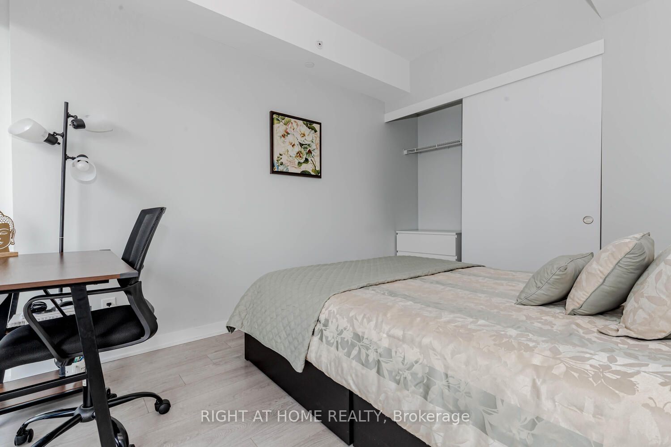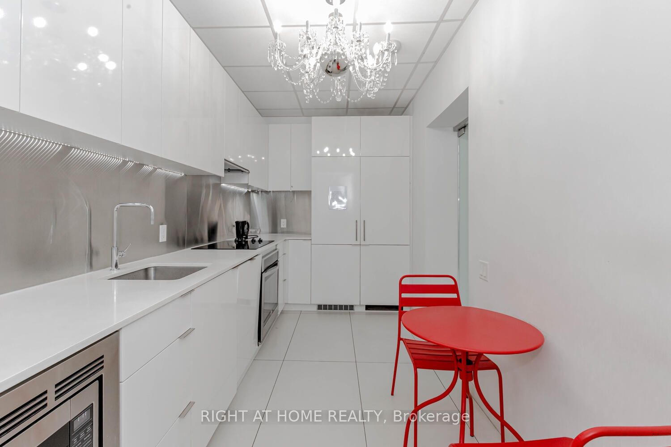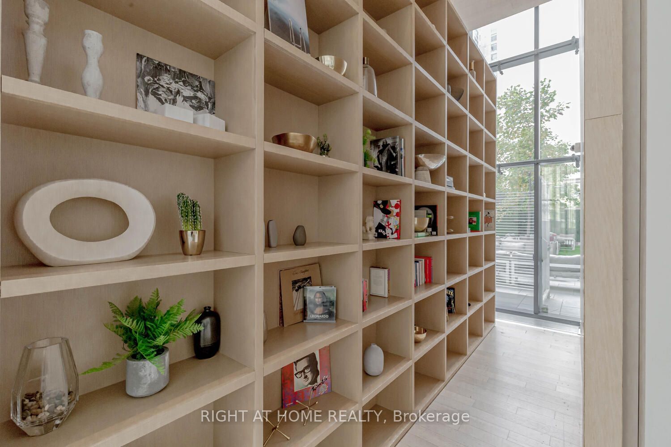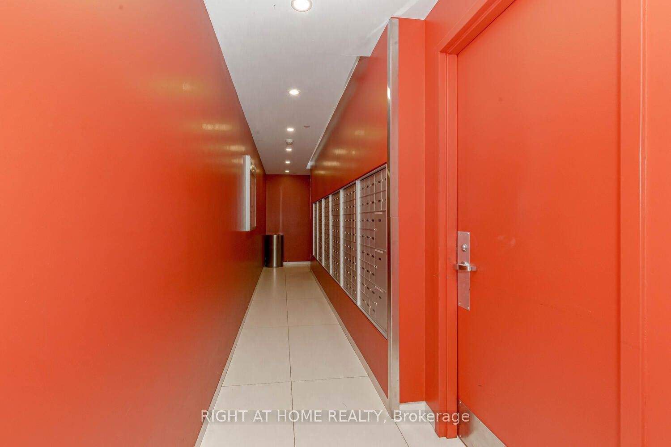2111 - 185 Roehampton Ave W
Listing History
Unit Highlights
Utilities Included
Utility Type
- Air Conditioning
- Central Air
- Heat Source
- Electric
- Heating
- Forced Air
Room Dimensions
About this Listing
This exquisite, sun-drenched one-bedroom condominium is nestled in the highly sought-after Yonge and Eglinton area. This midtown treasure boasts a beautifully designed interior, featuring an open-concept kitchen that seamlessly integrates with the dining area while maintaining a sense of separation from the inviting living room. The kitchen showcases high-quality finishes and sleek cabinetry, characterized by clean lines. Floor-to-ceiling windows invite abundant natural light, complemented by a generously sized private balcony and soaring 9-foot ceilings that create an airy ambiance. The building itself offers a wealth of amenities, including a billiards room, gym, yoga studio, rooftop terrace with BBQ facilities, party room, sauna, outdoor pool, and 24-hour concierge service, all thoughtfully designed to enhance your lifestyle. With an impressive walk score of 9.3, you will find yourself surrounded by trendy boutiques, charming cafes, convenient grocery stores, and a diverse array of dining options. Excellent access to public transit, including the TTC and subway, makes this location truly unparalleled.
right at home realtyMLS® #C9510577
Amenities
Explore Neighbourhood
Similar Listings
Demographics
Based on the dissemination area as defined by Statistics Canada. A dissemination area contains, on average, approximately 200 – 400 households.
Price Trends
Maintenance Fees
Building Trends At 155 Redpath Condos
Days on Strata
List vs Selling Price
Or in other words, the
Offer Competition
Turnover of Units
Property Value
Price Ranking
Sold Units
Rented Units
Best Value Rank
Appreciation Rank
Rental Yield
High Demand
Transaction Insights at 185 Roehampton Avenue
| Studio | 1 Bed | 1 Bed + Den | 2 Bed | 2 Bed + Den | 3 Bed | 3 Bed + Den | |
|---|---|---|---|---|---|---|---|
| Price Range | $420,000 - $470,000 | $510,000 - $660,000 | $520,000 - $647,000 | $725,000 - $900,000 | No Data | No Data | No Data |
| Avg. Cost Per Sqft | $1,246 | $1,034 | $1,065 | $1,115 | No Data | No Data | No Data |
| Price Range | $1,880 - $2,100 | $2,150 - $2,550 | $2,200 - $2,700 | $2,800 - $3,650 | No Data | No Data | No Data |
| Avg. Wait for Unit Availability | 198 Days | 44 Days | 33 Days | 52 Days | 312 Days | No Data | 1631 Days |
| Avg. Wait for Unit Availability | 54 Days | 15 Days | 10 Days | 16 Days | 377 Days | No Data | No Data |
| Ratio of Units in Building | 7% | 28% | 39% | 26% | 2% | 1% | 1% |
Transactions vs Inventory
Total number of units listed and leased in Mount Pleasant West

