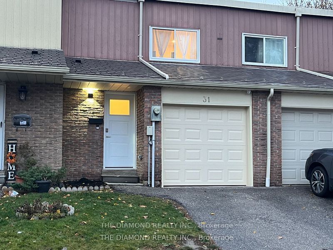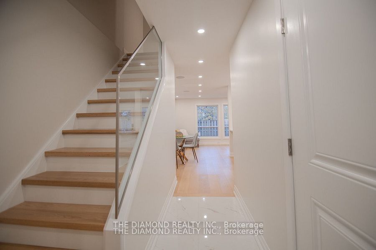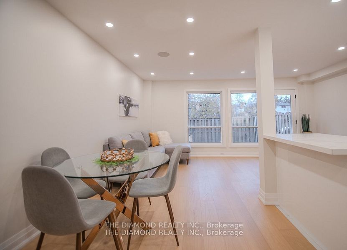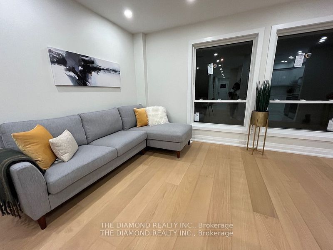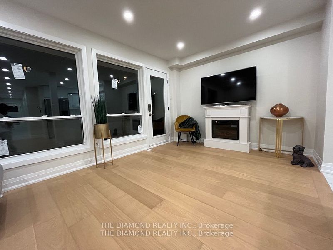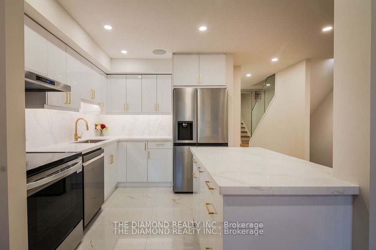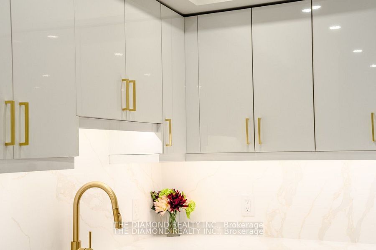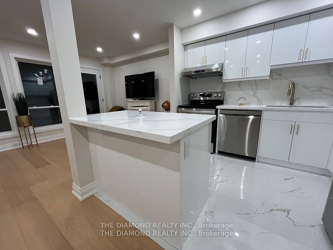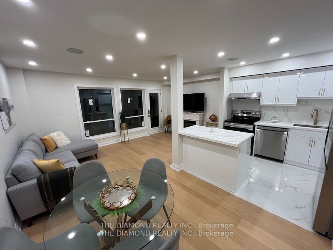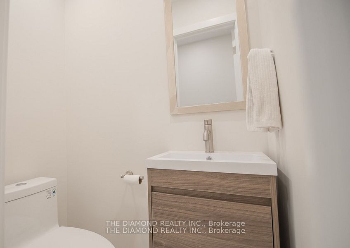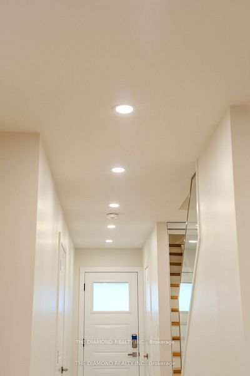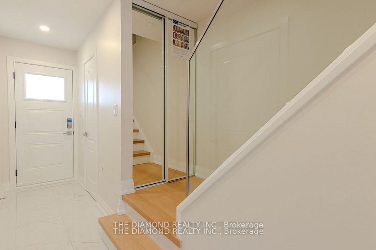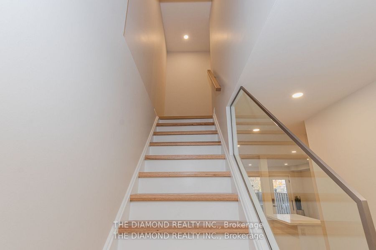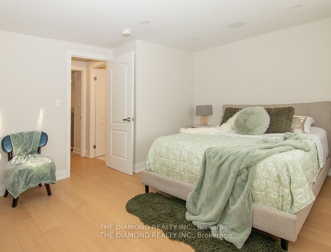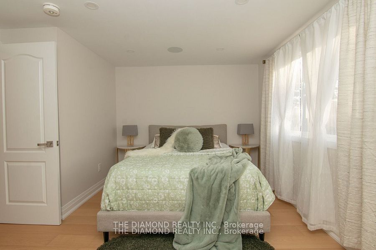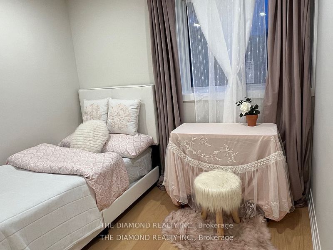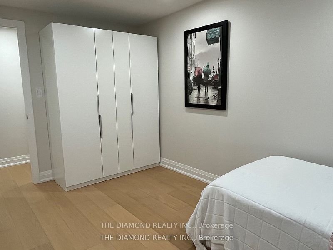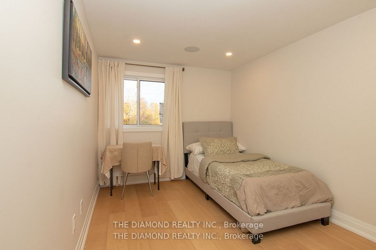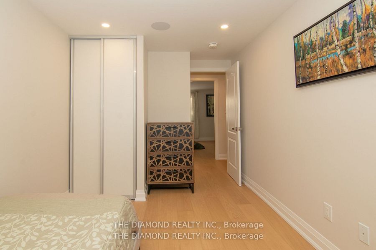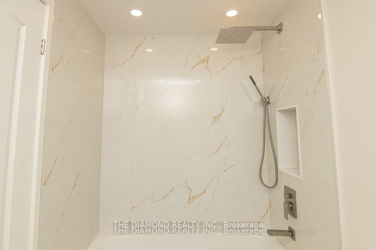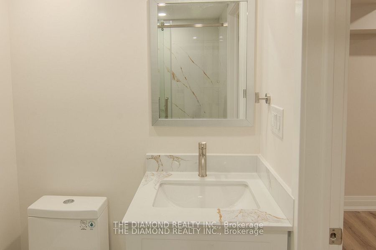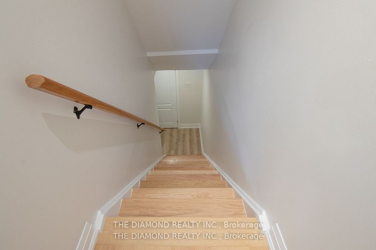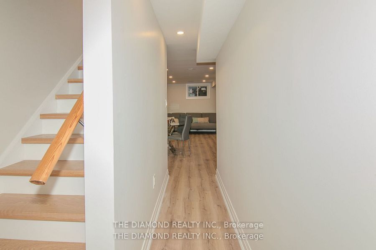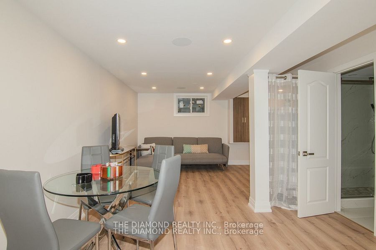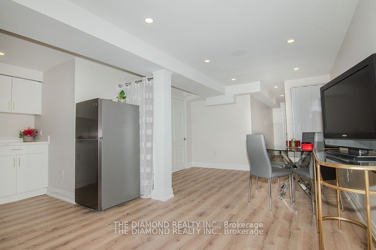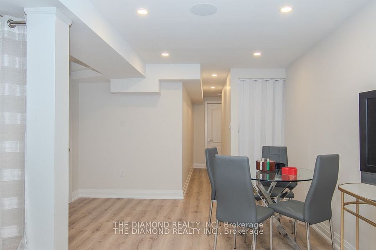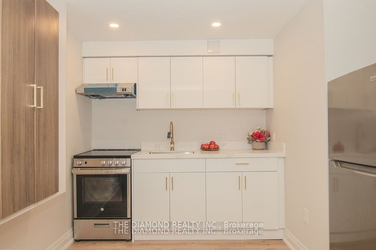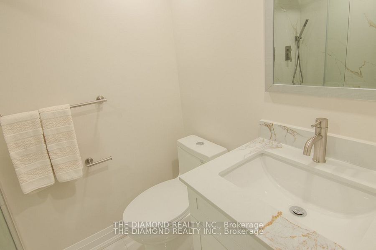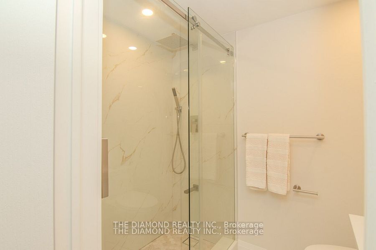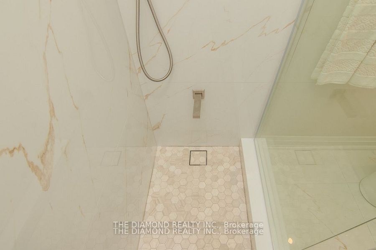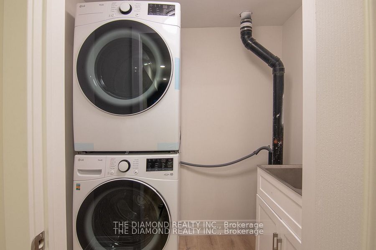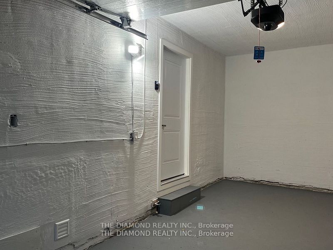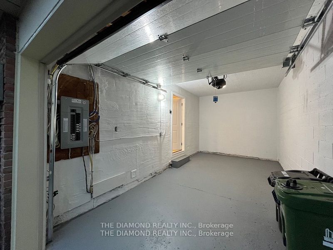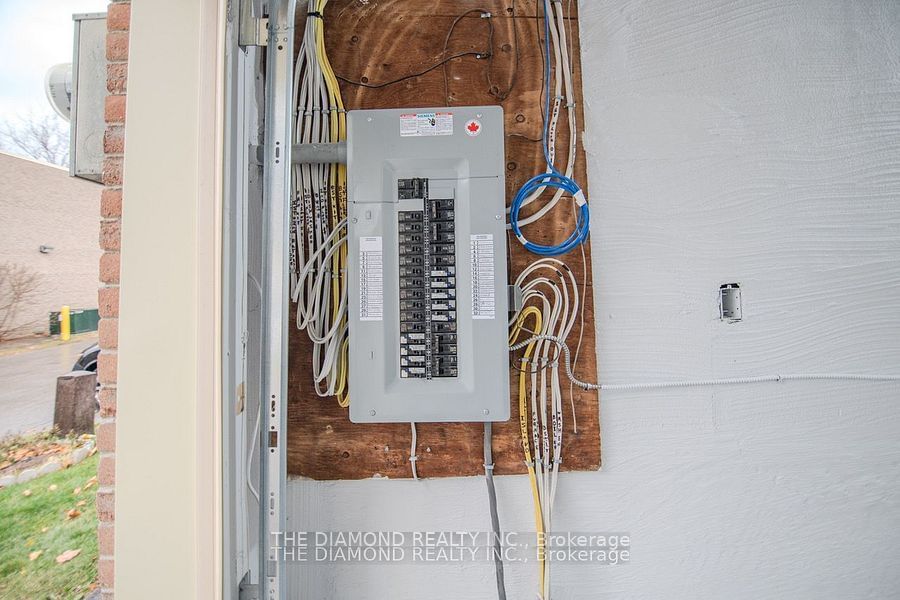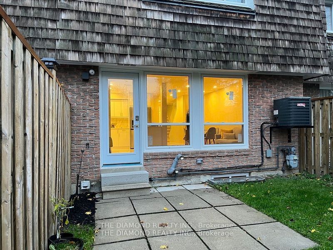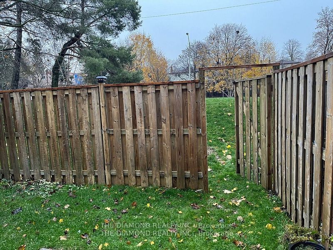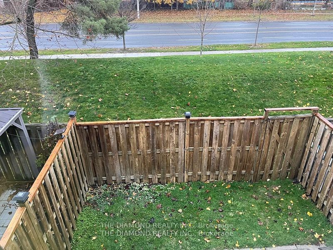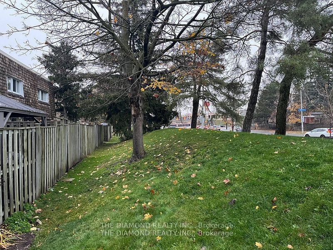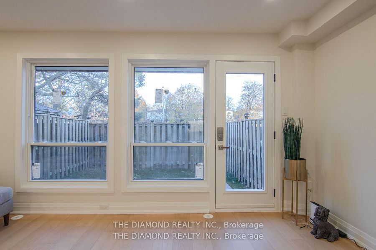31 - 184 Woody Vine Way
Listing History
Unit Highlights
Maintenance Fees
Utility Type
- Air Conditioning
- Central Air
- Heat Source
- Gas
- Heating
- Forced Air
Room Dimensions
About this Listing
100% RENOVATED in every way 31 Woody Vineway has 2 New Kitchens, 3 New Bathrooms, All New Windows (snap out for ez cleaning), All New Doors, New Flooring & Lighting, New Appliances, New Garage Door System, New AC & Electric Panel plus more. Great for the Tech Savvy this "SMART" Home with Security features, Garage & Security Cameras, "Smart" Entry Locks & Surround Sound in every room will be greatly appreciated. (see list of Improvements) Everything you see and a lot of what you don't is new from Copper Wiring, Vents, Drywall, Fixtures, Plumbing ... the original house has been completely transformed. Smooth Ceilings and Dimmer Switches in every room. Now Modern, Luxurious & "SMART", a true show stopper! The home feels light & harmonious with it's soft & tranquil colour palette & sunny spacious rooms opening up seamlessly from room to room. Soft LED Pot Lights showcase Gleaming Porcelain Tiles & Engineered Wood Flooring that are grounded by clean 5.5" Baseboards throughout. All Contracting work completed by professionals in their respective fields. A must See property. Saturday Open House 2-4pm.
ExtrasNew SS Fridge, Stove, Touch-less Stove Vent, Dishwasher, Full Size Stackable White Washer & Dryer. New 100 Amp Electrical Panel, New AC, Hardwired Internet & Smoke Detector Connections & Wifi Booster on 2nd floor. See List of all Renos.
the diamond realty inc.MLS® #C11825074
Amenities
Explore Neighbourhood
Similar Listings
Demographics
Based on the dissemination area as defined by Statistics Canada. A dissemination area contains, on average, approximately 200 – 400 households.
Price Trends
Building Trends At Woody Vineway
Days on Strata
List vs Selling Price
Or in other words, the
Offer Competition
Turnover of Units
Property Value
Price Ranking
Sold Units
Rented Units
Best Value Rank
Appreciation Rank
Rental Yield
High Demand
Transaction Insights at 184 Woody Vine Way
| 3 Bed | |
|---|---|
| Price Range | $701,000 |
| Avg. Cost Per Sqft | $545 |
| Price Range | No Data |
| Avg. Wait for Unit Availability | No Data |
| Avg. Wait for Unit Availability | No Data |
| Ratio of Units in Building | 100% |
Transactions vs Inventory
Total number of units listed and sold in Bayview Village
