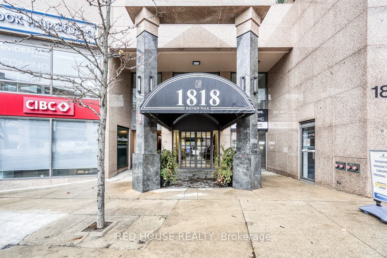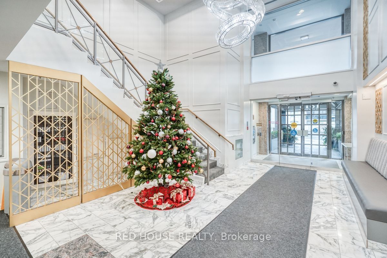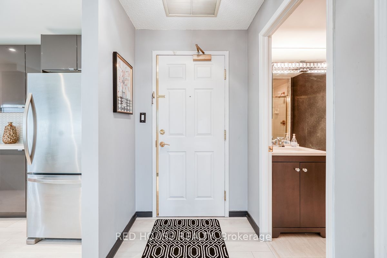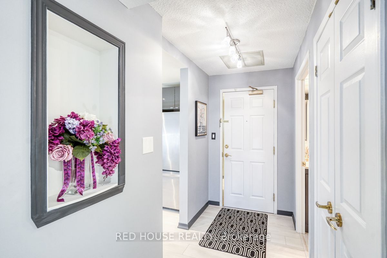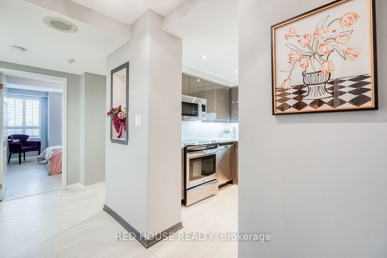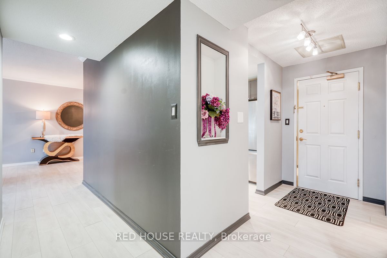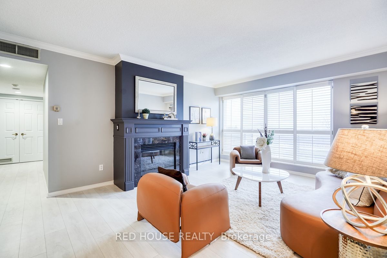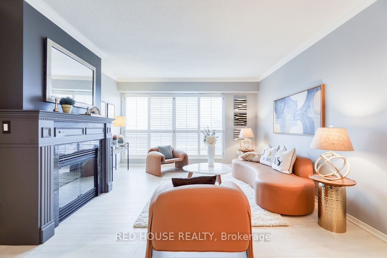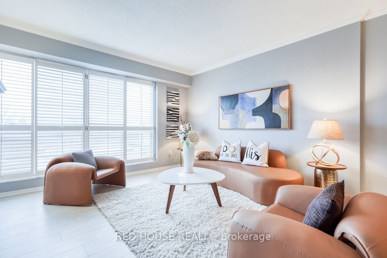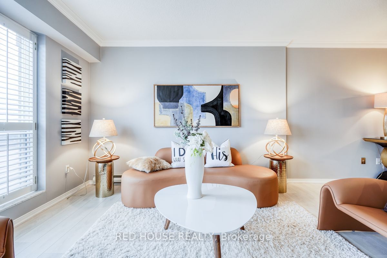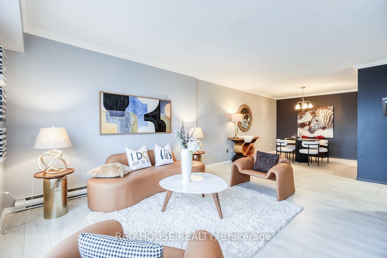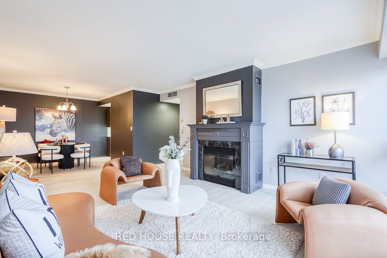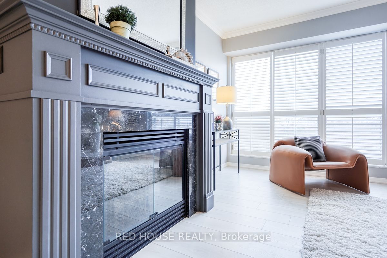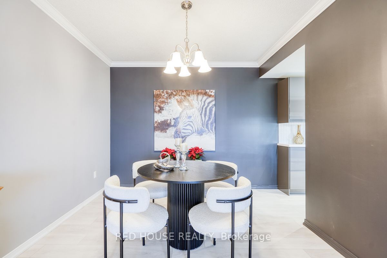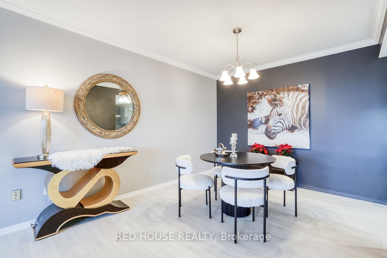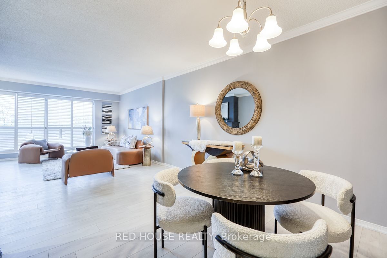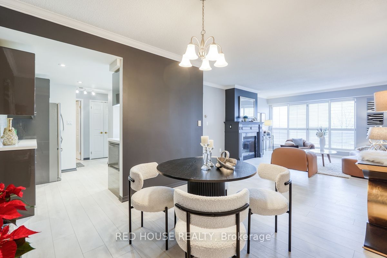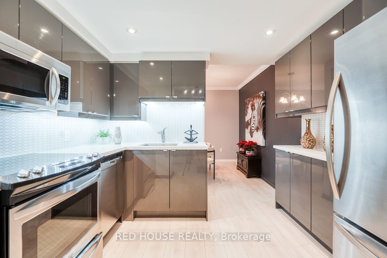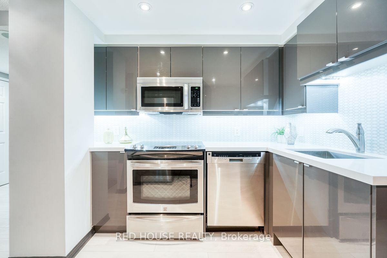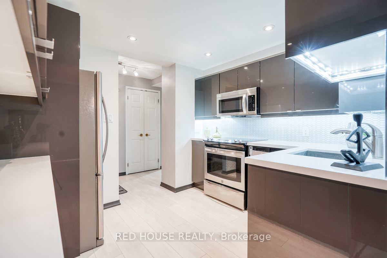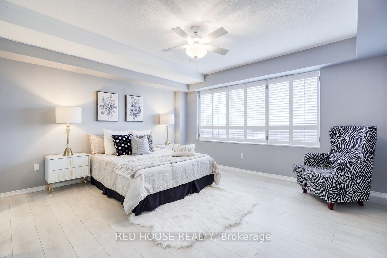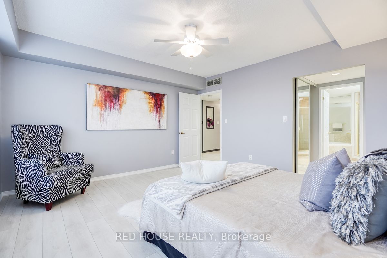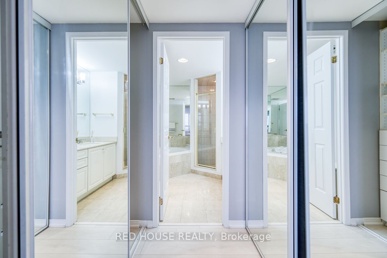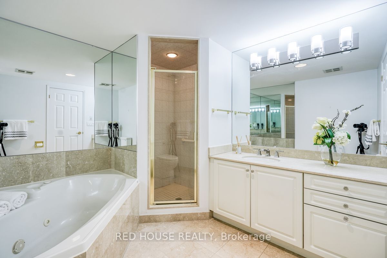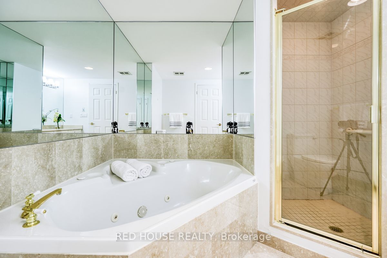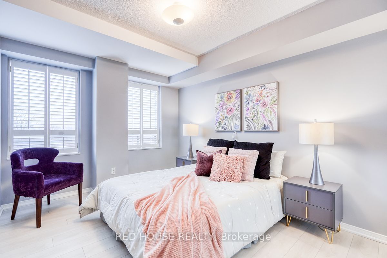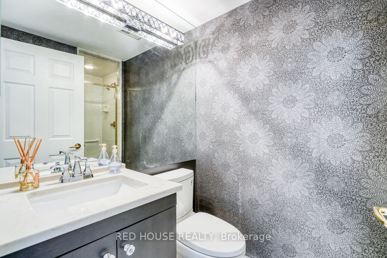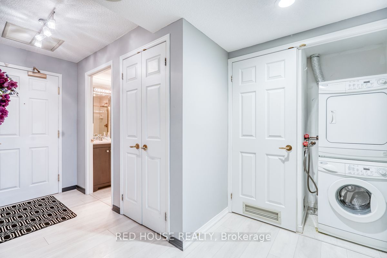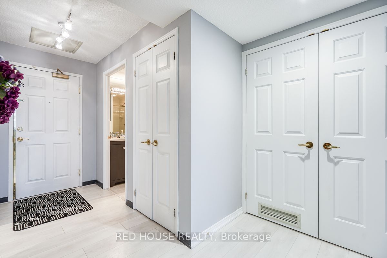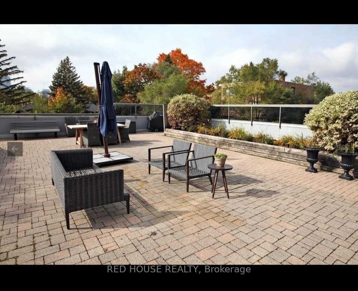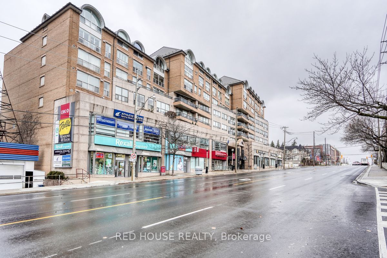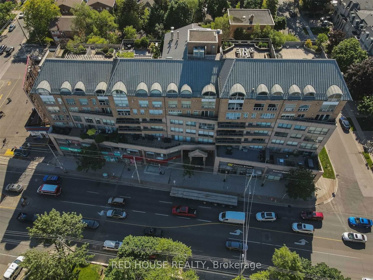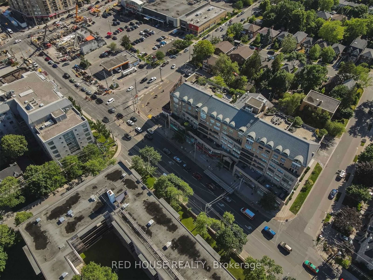704 - 1818 Bayview Ave
Listing History
Unit Highlights
Maintenance Fees
Utility Type
- Air Conditioning
- Central Air
- Heat Source
- Gas
- Heating
- Forced Air
Room Dimensions
About this Listing
Welcome to this rarely available, updated luxury condo that offers the perfect blend of style, comfort, and convenience for discerning downsizers or anyone seeking to enjoy life in the coveted Leaside area. This bright, turnkey home boasts nearly 1200 sq. ft. of elegant, single-level living - no stairs, no shoveling, no lawn maintenance - just pure ease and enjoyment. Featuring 2 spacious bedrooms and 2 beautifully appointed bathrooms, the unit is tastefully updated with a sleek, modern kitchen and a cozy gas fireplace in the living room, enhancing the luxurious feel. The expansive dining area is ideal for hosting family gatherings, making entertaining effortless. Situated in the heart of Bayview and Eglinton, this boutique residence offers everything you need right at your doorstep - grocery stores, pharmacies, a variety of restaurants, and charming shops, all within walking distance. Easy access to the Eglinton Crosstown LRT connects you to the rest of the city in minutes. Just steps from the vibrant Leaside shopping district, scenic walking trails, and the renowned Sunnybrook Hospital, this condo perfectly blends luxury living with low-maintenance convenience. Whether you're downsizing or simply looking to enjoy the charm and convenience of the Leaside area, this boutique gem is ready to become your new home today!
ExtrasS/S Fridge, S/S Stove, S/S Dishwasher, S/S Microwave, W&D, All Elf's,California Shutters. Includes One Parking & One Locker(Exclusive), Self Car Wash And Bike Storage In Parking Area. For Qualified Buyers: Mortgage At 1.69% Maturing Jan'26
red house realtyMLS® #C11824163
Amenities
Explore Neighbourhood
Similar Listings
Demographics
Based on the dissemination area as defined by Statistics Canada. A dissemination area contains, on average, approximately 200 – 400 households.
Price Trends
Maintenance Fees
Building Trends At Bayview Walk
Days on Strata
List vs Selling Price
Offer Competition
Turnover of Units
Property Value
Price Ranking
Sold Units
Rented Units
Best Value Rank
Appreciation Rank
Rental Yield
High Demand
Transaction Insights at 1818 Bayview Avenue
| 1 Bed | 1 Bed + Den | 2 Bed | 2 Bed + Den | 3 Bed | 3 Bed + Den | |
|---|---|---|---|---|---|---|
| Price Range | $660,000 | No Data | $810,000 - $850,000 | $999,999 | $2,205,000 | No Data |
| Avg. Cost Per Sqft | $763 | No Data | $728 | $606 | $890 | No Data |
| Price Range | No Data | $3,300 | No Data | $3,550 | No Data | No Data |
| Avg. Wait for Unit Availability | 547 Days | 787 Days | 273 Days | 966 Days | 1997 Days | No Data |
| Avg. Wait for Unit Availability | No Data | 1461 Days | 304 Days | 328 Days | 934 Days | No Data |
| Ratio of Units in Building | 17% | 5% | 43% | 27% | 8% | 3% |
Transactions vs Inventory
Total number of units listed and sold in Mount Pleasant East
