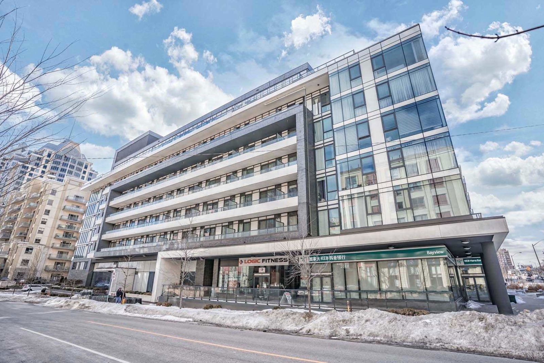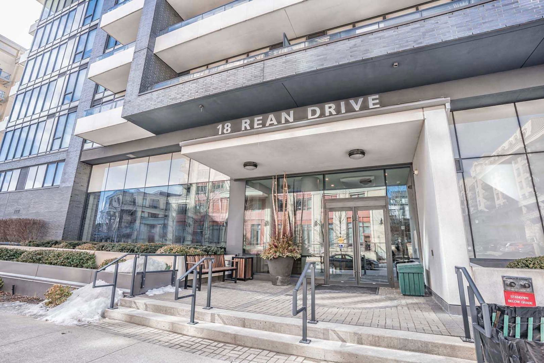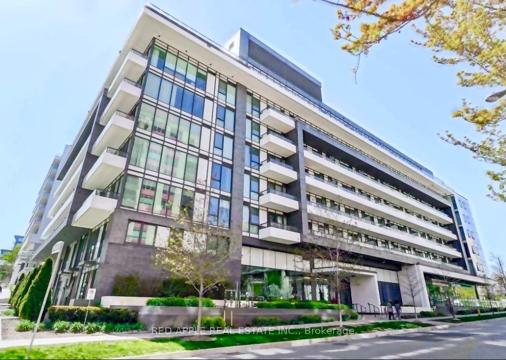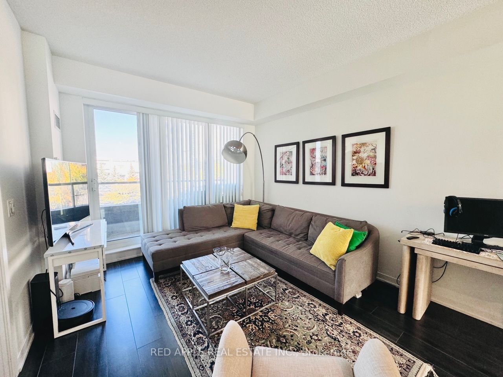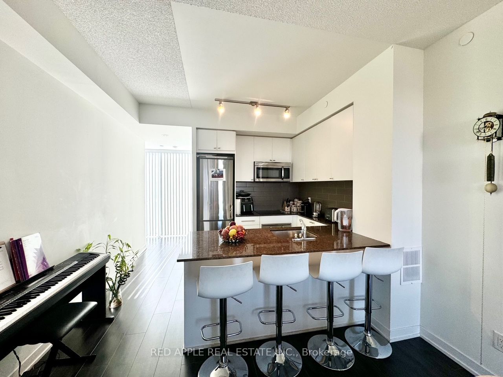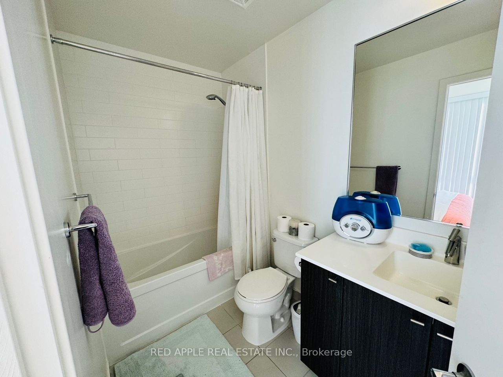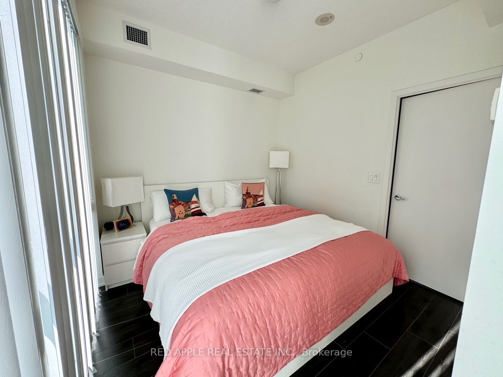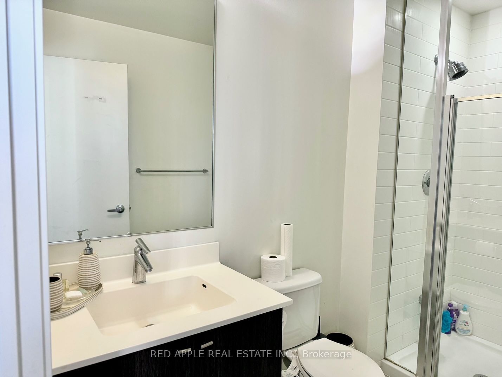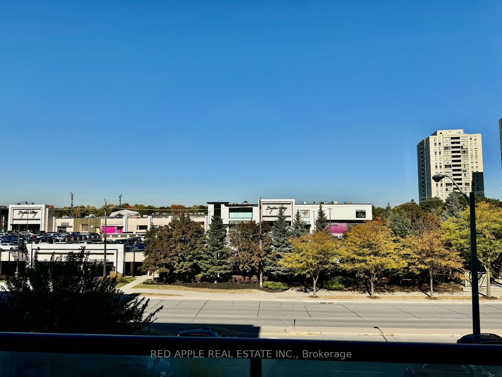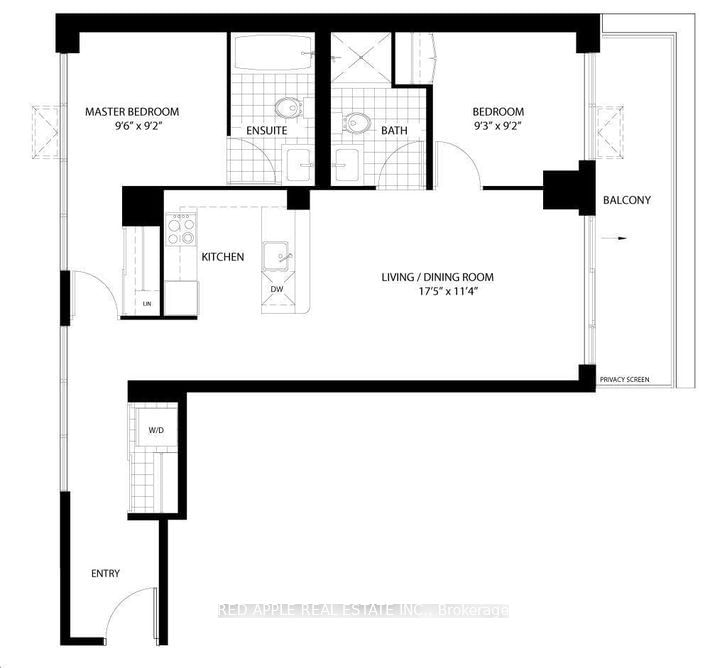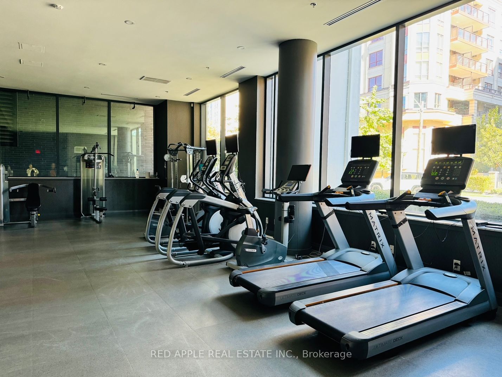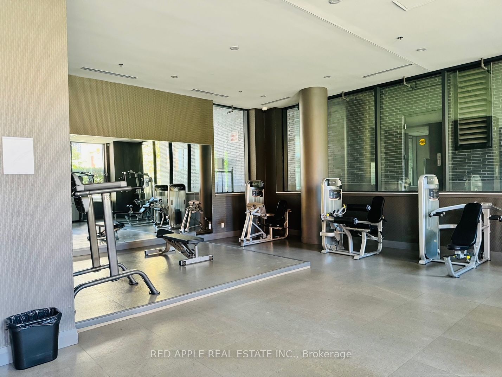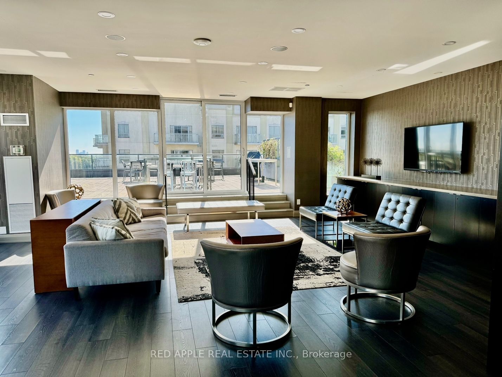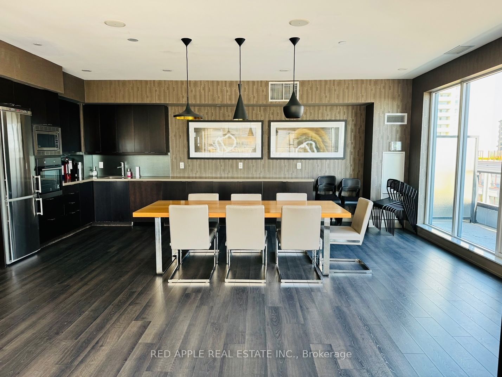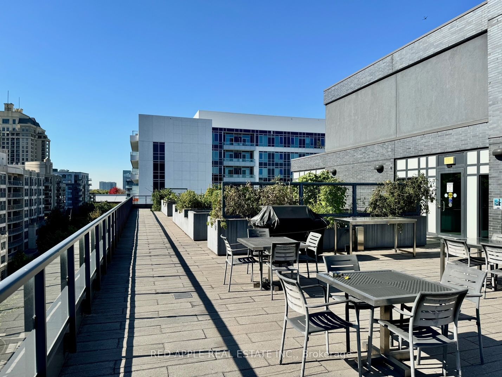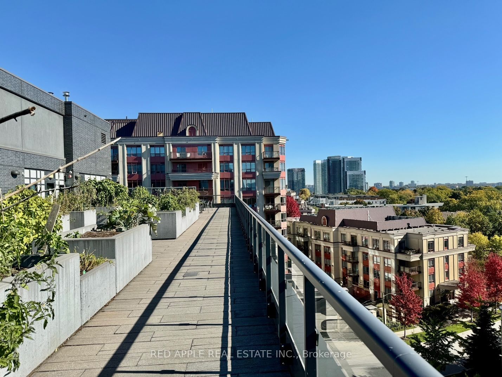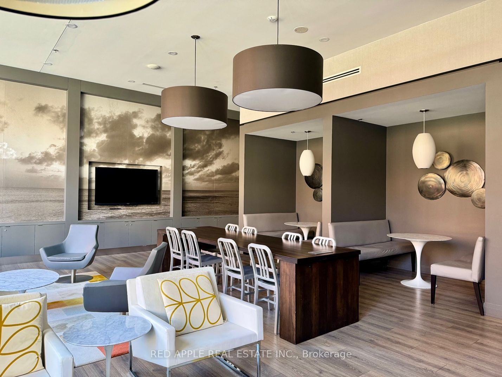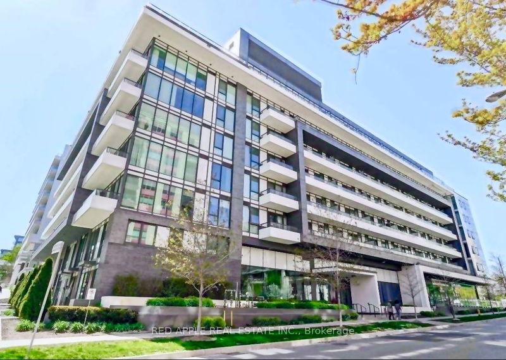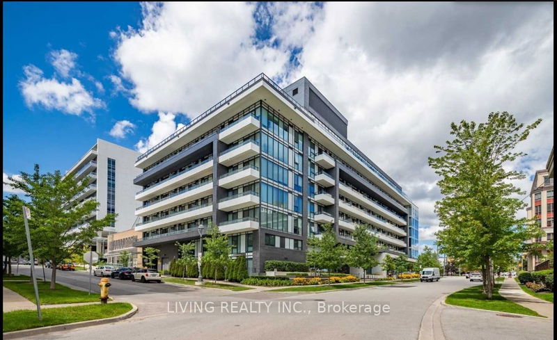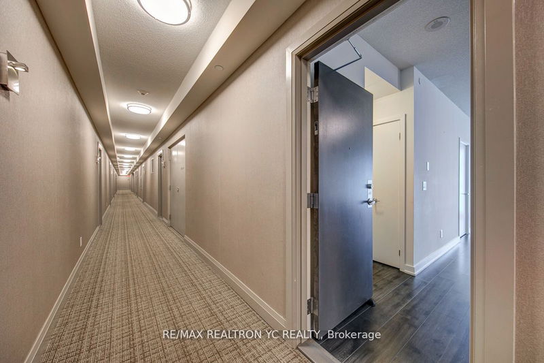18 Rean Drive
Building Details
Listing History for NY2 Condos
Amenities
Maintenance Fees
About 18 Rean Drive — NY2 Condos
NY2 Condos stands 7 storeys tall at 18 Rean Drive and contains 140 units. This Toronto condo was completed in 2014 by The Daniels Corporation. Suite sizes range from 372 square feet to 1500 square feet.
This condo has a high demand ranking per Strata.ca analytics and a Walk Score of 87. Maintenance fees are $0.74 per-square-foot, which is lower than the neighbourhood average of $0.95 per-square-foot.
The Suites
Here are some stats that would interest renters or buyers at 18 Rean Drive: 7 units have been sold in the past 12 months, and 11 units have been rented over the same period.
In terms of price per-square-foot, the average cost is $883 and units tend to sell for 4.41% above the list price. Units at 18 Rean Drive have a medium probability of receiving more than one offer. On average, a suite will spend 11 days on the market.
The Neighbourhood
Those who call this condo home never have to travel far for dining out, as Beauty Eats, Parcheggio and EwuraAmma's Delight are all within 4 minutes walking distance from 18 Rean Drive. There’s always time for coffee with Lettieri Espresso Bar & Cafe, ELXR Juice Lab and bloomer's Bayview Village a short 6-minute walk away.
Grocery pick-ups are made easy thanks to Pusateri's Fine Foods and Loblaws within a 8-minute walk.
NY2 Condos is a great choice for residents who are money conscious — with banks like Hana Bank Canada - Bayview Br. and RBC Royal Bank nearby.
Having Rean Park and Kenaston Gardens Parkette within 5 minutes walking distance is invaluable, considering easy access to green spaces can dramatically improve your quality of life.
Like to shop? Everything you need is close by when you live at 18 Rean Drive, including Bayview Village Shopping Centre, Stride With Style and Wycliffe Square Plaza which are only 17 away.
If you’re tired of the usual neighbourhood attractions, then perhaps having New Art & Design and ALBA-AVIS GALLERY less than a 4-minute drive away will give you a lift.
NY2 Condos is a short drive away from Central Montessori & Private French School, giving you plenty of choice for your child’s education. Families with older children will be happy to know that Newton International College, Earl Haig Secondary School and Webtree Academy | Private High School Toronto can be reached by car in under 5 minutes.
Transportation
Transit users will love the Bayview Village neighbourhood with convenient light transit routes like Sheppard Ave East At Rean Dr nearby. Bayview station is only 0 minutes walking distance from the building.
If you’re interested in checking out other similar condos within walking distance, you might like 12 Rean Drive, 15 Rean Drive and 27 Rean Drive.
Reviews for NY2 Condos
No reviews yet. Be the first to leave a review!
 1
1Listings For Sale
Interested in receiving new listings for sale?
 2
2Listings For Rent
Interested in receiving new listings for rent?
Explore Bayview Village
Similar condos
Demographics
Based on the dissemination area as defined by Statistics Canada. A dissemination area contains, on average, approximately 200 – 400 households.
Price Trends
Maintenance Fees
Building Trends At NY2 Condos
Days on Strata
List vs Selling Price
Offer Competition
Turnover of Units
Property Value
Price Ranking
Sold Units
Rented Units
Best Value Rank
Appreciation Rank
Rental Yield
High Demand
Transaction Insights at 18 Rean Drive
| Studio | 1 Bed | 1 Bed + Den | 2 Bed | 3 Bed + Den | |
|---|---|---|---|---|---|
| Price Range | No Data | $470,000 - $560,000 | $615,000 - $630,000 | $690,000 | No Data |
| Avg. Cost Per Sqft | No Data | $924 | $1,006 | $694 | No Data |
| Price Range | $1,950 | $2,280 - $2,400 | $2,500 - $2,600 | $2,950 - $3,200 | No Data |
| Avg. Wait for Unit Availability | 847 Days | 92 Days | 77 Days | 157 Days | No Data |
| Avg. Wait for Unit Availability | 321 Days | 56 Days | 50 Days | 128 Days | No Data |
| Ratio of Units in Building | 4% | 32% | 45% | 20% | 1% |
Unit Sales vs Inventory
Total number of units listed and sold in Bayview Village
