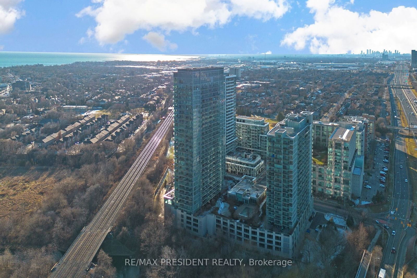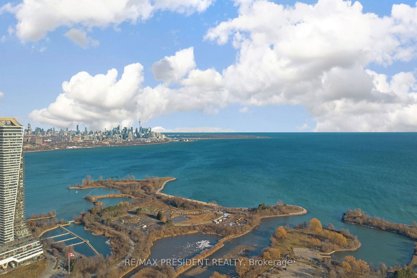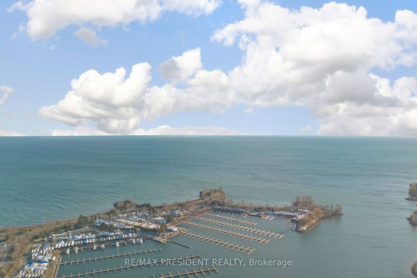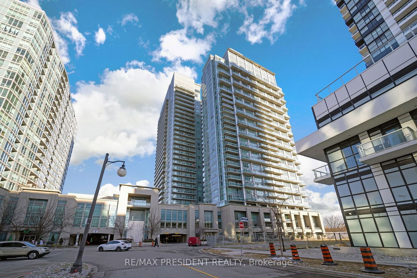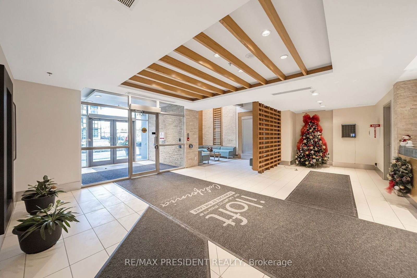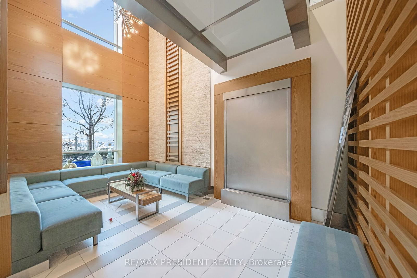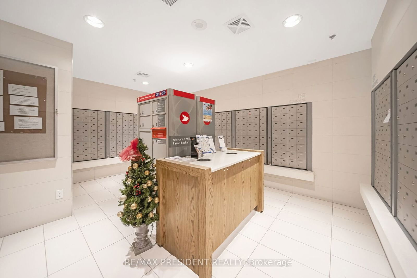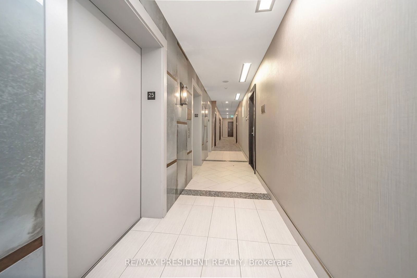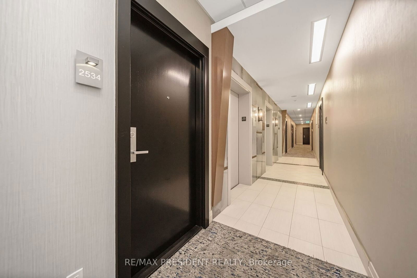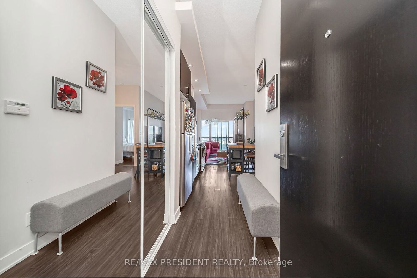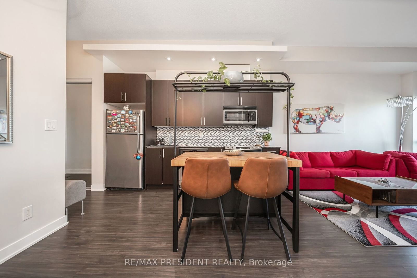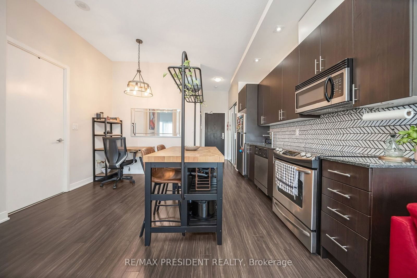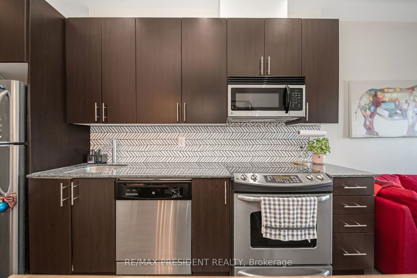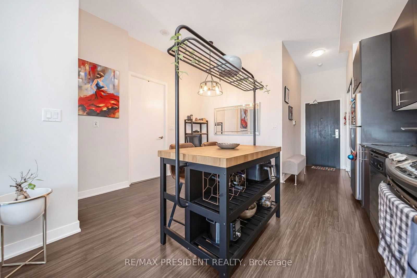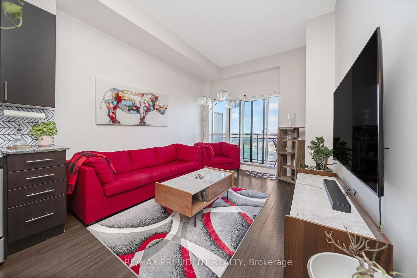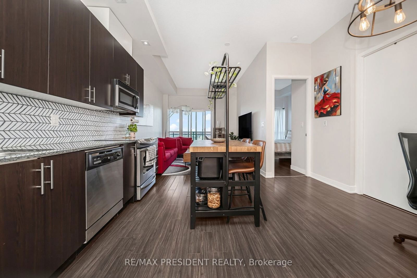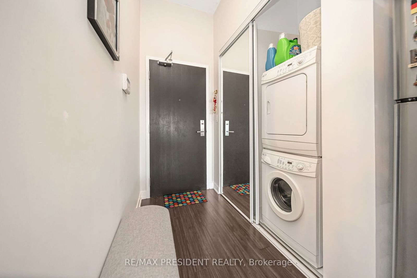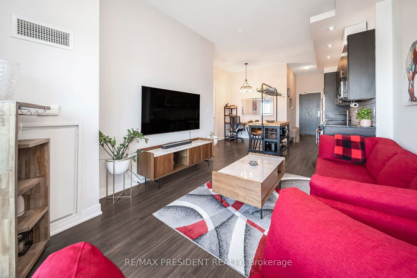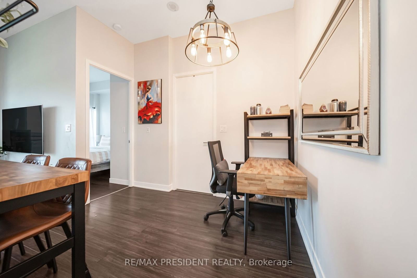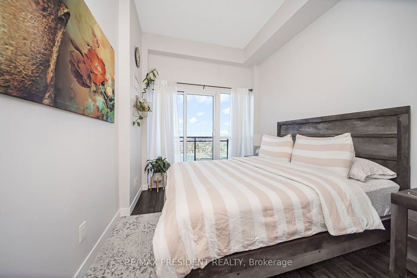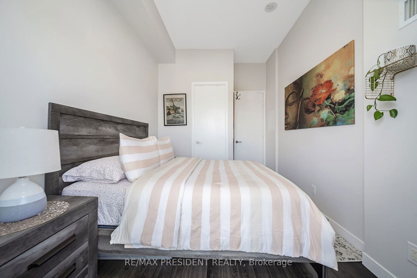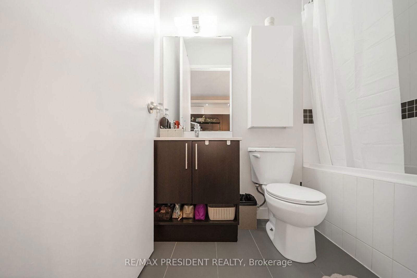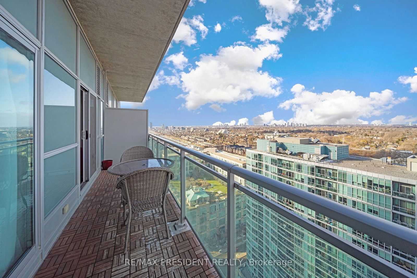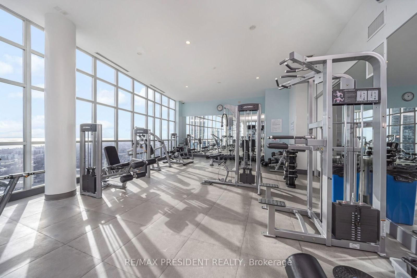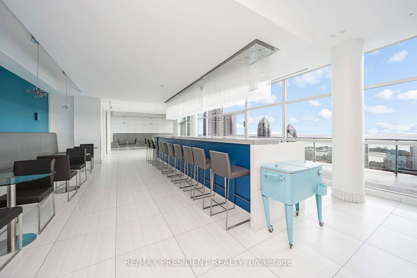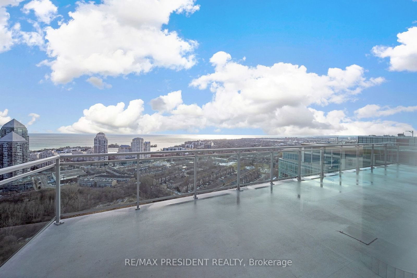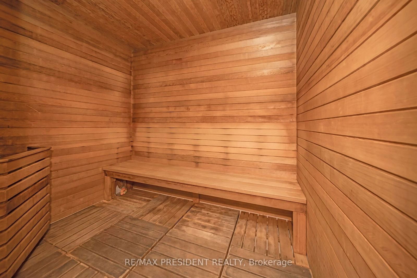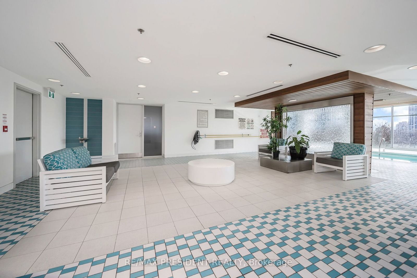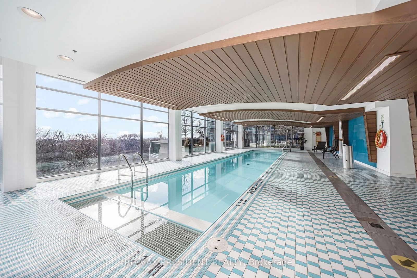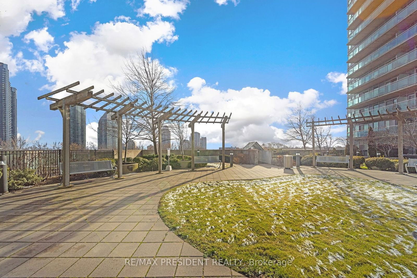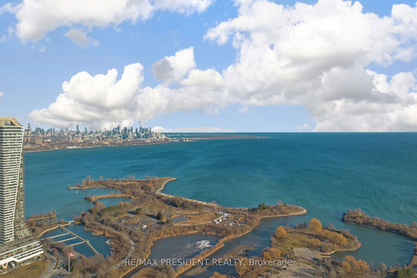Listing History
Unit Highlights
Maintenance Fees
Utility Type
- Air Conditioning
- Central Air
- Heat Source
- Gas
- Heating
- Forced Air
Room Dimensions
Room dimensions are not available for this listing.
About this Listing
Welcome to your dream home in 2025, a home that elevates your lifestyle to new heights. Featuring soaring 10 ft ceilings, this stunning 1-bedroom + den unit offers a perfectly optimized open-concept layout designed to maximize comfort and functionality. Sunlight pours into the space through floor-to-ceiling windows, while the expansive balcony offers breathtaking, unobstructed views. Thoughtfully finished with sleek laminate flooring, quartz countertops, and stainless steel appliances, this condo combines modern elegance with everyday practicality. Beyond the home itself, enjoy resort-style amenities, including indoor and outdoor pools, hot tubs, saunas, squash, volleyball, and basketball courts, fully-equipped gyms, a theatre, games room, running track, BBQ terrace, and 24/7 concierge service. Ideally located just minutes from the waterfront, Humber Bay Trails, parks, restaurants, and shopping, with the upcoming Park Lawn GO station steps away, this is a home that offers both comfort and convenience. Perfect for first-time buyers or investors, its more than a condo-it's a lifestyle.
ExtrasExisting S/S Fridge, Stove, Built-In Dishwasher And Range Hood. Washer And Dryer. All Window Coverings And Light Fixtures. One Parking Spot Included. Water And Heat Included In Fees.
re/max president realtyMLS® #W11905888
Amenities
Explore Neighbourhood
Similar Listings
Demographics
Based on the dissemination area as defined by Statistics Canada. A dissemination area contains, on average, approximately 200 – 400 households.
Price Trends
Maintenance Fees
Building Trends At California Condos
Days on Strata
List vs Selling Price
Or in other words, the
Offer Competition
Turnover of Units
Property Value
Price Ranking
Sold Units
Rented Units
Best Value Rank
Appreciation Rank
Rental Yield
High Demand
Transaction Insights at 165 Legion Road N
| Studio | 1 Bed | 1 Bed + Den | 2 Bed | 2 Bed + Den | |
|---|---|---|---|---|---|
| Price Range | No Data | $457,500 - $545,000 | $468,000 - $591,000 | $675,000 - $688,000 | No Data |
| Avg. Cost Per Sqft | No Data | $983 | $884 | $842 | No Data |
| Price Range | No Data | $2,200 - $2,450 | $2,300 - $2,750 | $2,750 - $3,400 | No Data |
| Avg. Wait for Unit Availability | No Data | 33 Days | 23 Days | 29 Days | 302 Days |
| Avg. Wait for Unit Availability | No Data | 29 Days | 33 Days | 38 Days | 446 Days |
| Ratio of Units in Building | 1% | 30% | 36% | 31% | 4% |
Transactions vs Inventory
Total number of units listed and sold in Mimico
