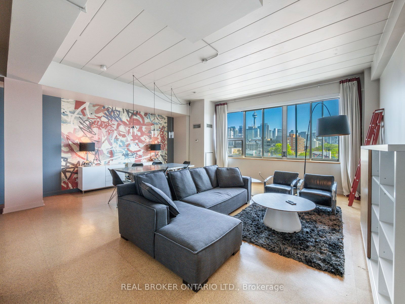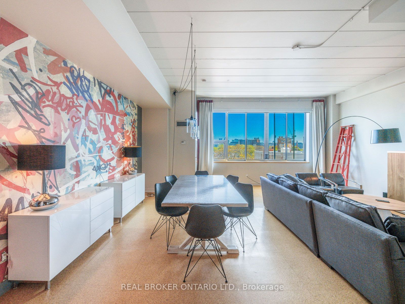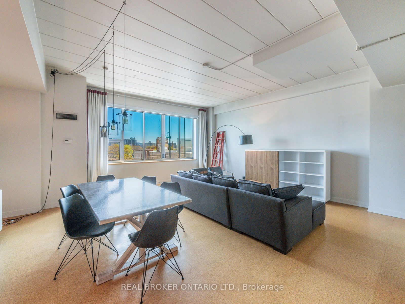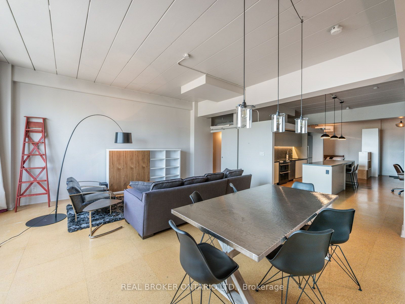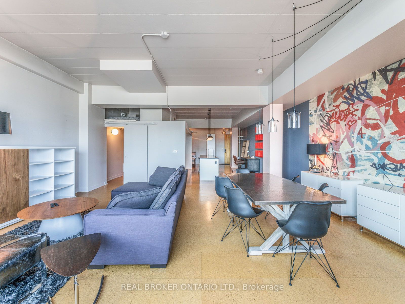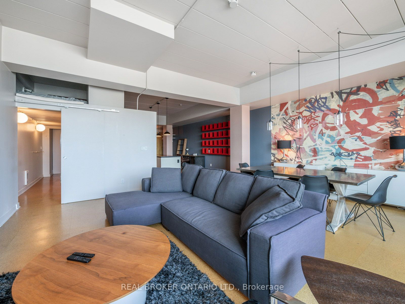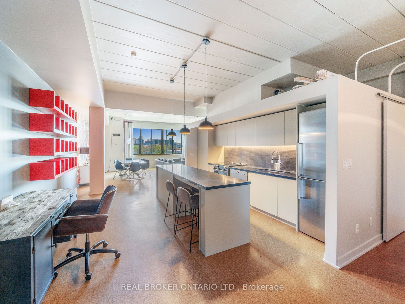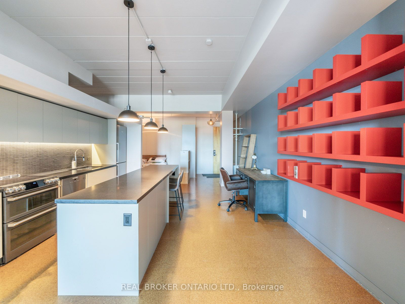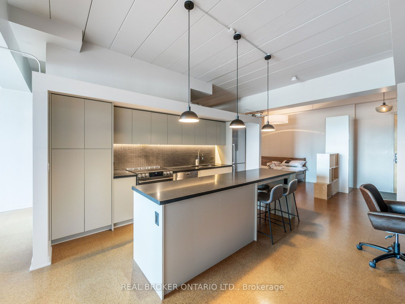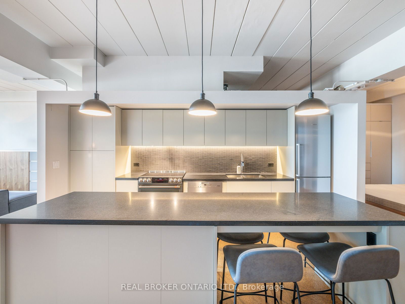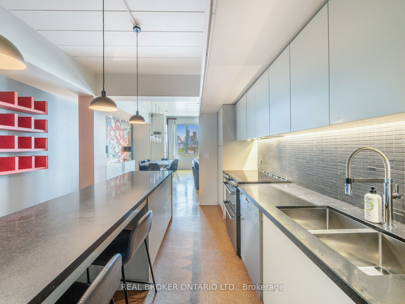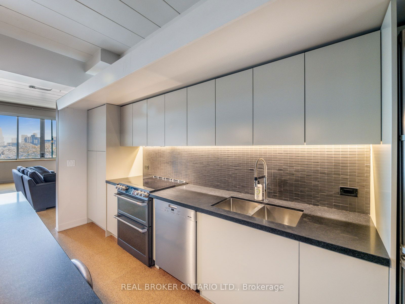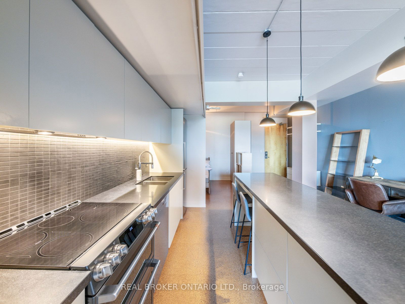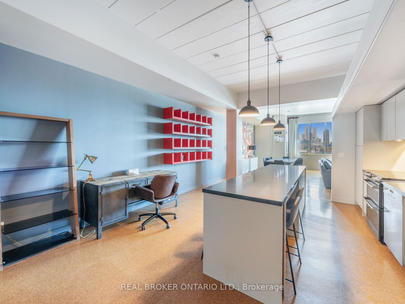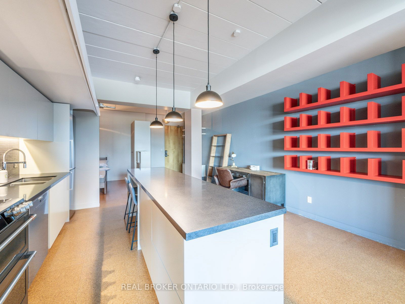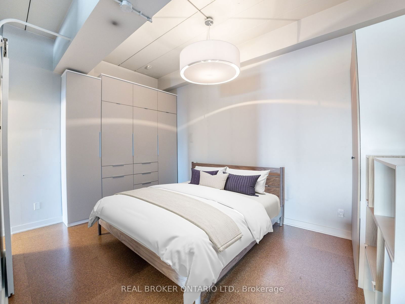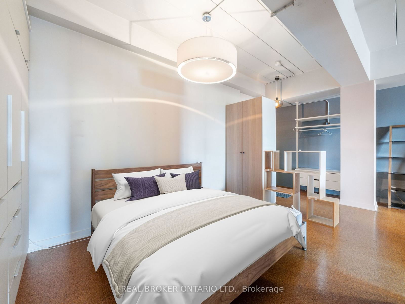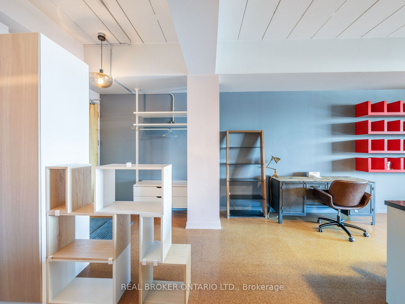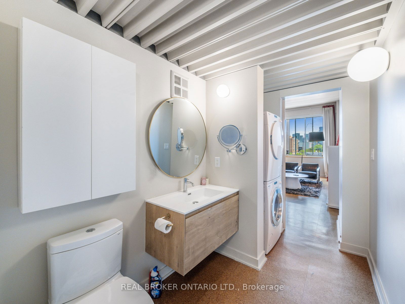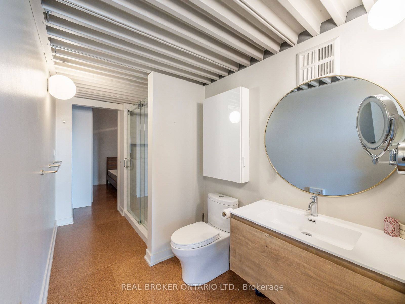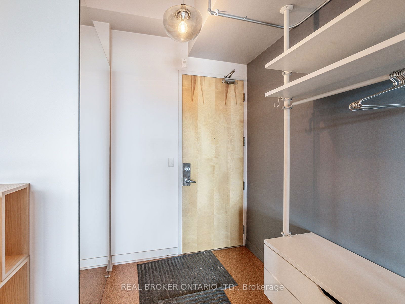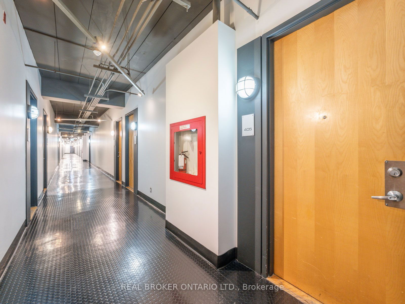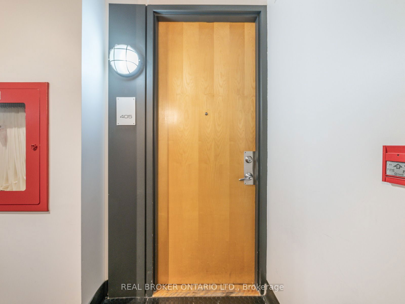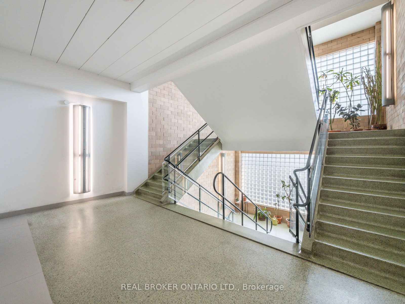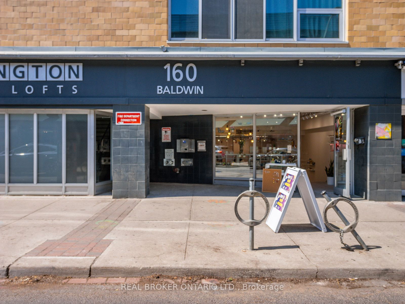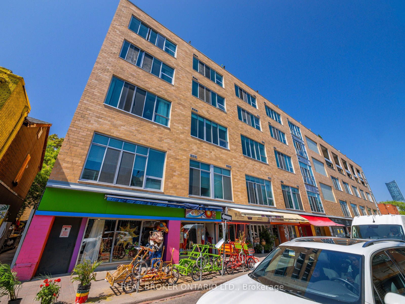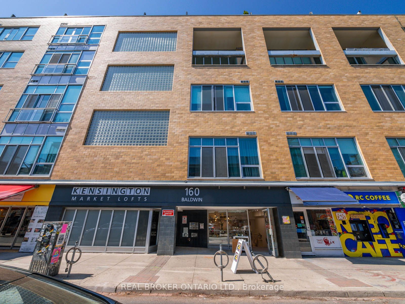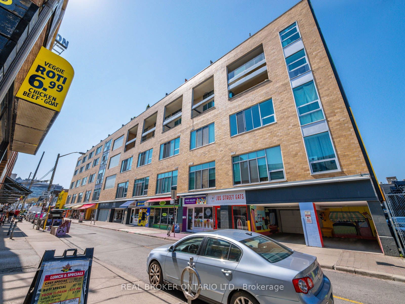405 - 160 Baldwin St
Listing History
Unit Highlights
Utilities Included
Utility Type
- Air Conditioning
- Central Air
- Heat Source
- Gas
- Heating
- Forced Air
Room Dimensions
About this Listing
Fully Furnished, Turn Key Spacious Loft in the Heart of Kensington Market. Offering over 1000 sf of spacious open concept living, large south-facing windows let in tons of natural light. Perfect for entertaining and for work from home, sleek and cleverly designed kitchen with centre island, modern stainless steel appliances, and ensuite laundry. Access to building courtyard and barbecue. 1 Parking, storage locker, and all utilities included. Walking distance to U of T and Toronto Western Hospital. Next to Blackbird Bakery, Sanagan's Butcher and Little Pebbles Cafe
ExtrasFully Furnished, Fridge, Stove, Washer, Dryer, Dishwasher
real broker ontario ltd.MLS® #C10926776
Amenities
Explore Neighbourhood
Similar Listings
Demographics
Based on the dissemination area as defined by Statistics Canada. A dissemination area contains, on average, approximately 200 – 400 households.
Price Trends
Maintenance Fees
Building Trends At Kensington Market Lofts
Days on Strata
List vs Selling Price
Offer Competition
Turnover of Units
Property Value
Price Ranking
Sold Units
Rented Units
Best Value Rank
Appreciation Rank
Rental Yield
High Demand
Transaction Insights at 160 Baldwin Street
| Studio | 1 Bed | 1 Bed + Den | 2 Bed | 2 Bed + Den | |
|---|---|---|---|---|---|
| Price Range | No Data | $608,000 - $890,000 | $970,000 - $1,300,010 | $1,665,000 | $1,129,000 |
| Avg. Cost Per Sqft | No Data | $991 | $964 | $943 | $1,006 |
| Price Range | No Data | $2,800 - $2,850 | $3,000 | No Data | No Data |
| Avg. Wait for Unit Availability | No Data | 107 Days | 507 Days | 654 Days | 1402 Days |
| Avg. Wait for Unit Availability | 162 Days | 223 Days | 630 Days | 333 Days | No Data |
| Ratio of Units in Building | 1% | 60% | 21% | 16% | 3% |
Transactions vs Inventory
Total number of units listed and leased in Kensington Market
