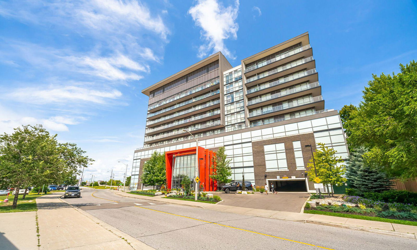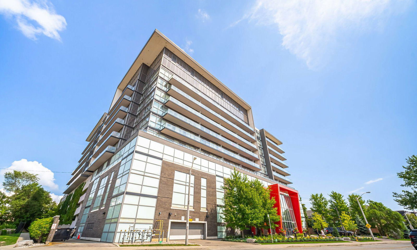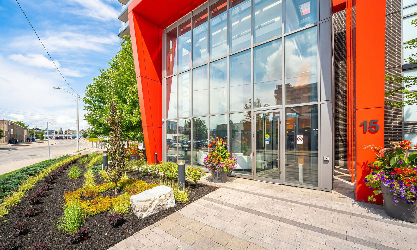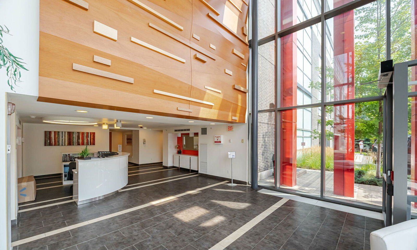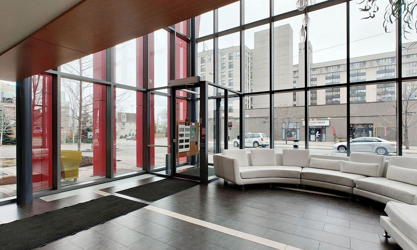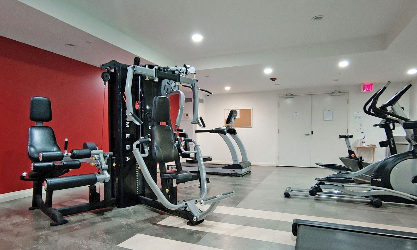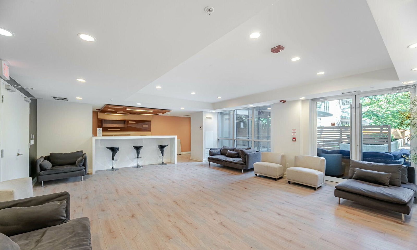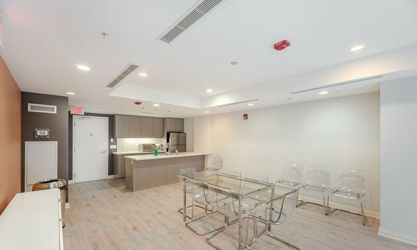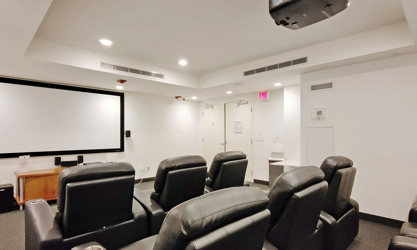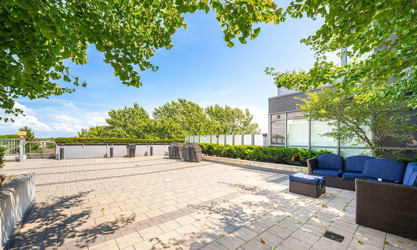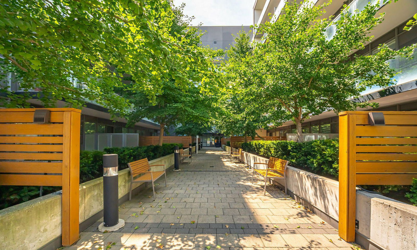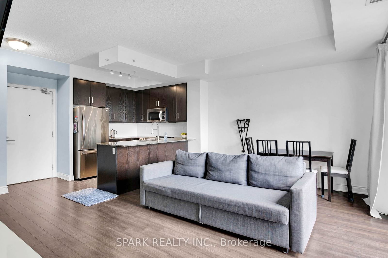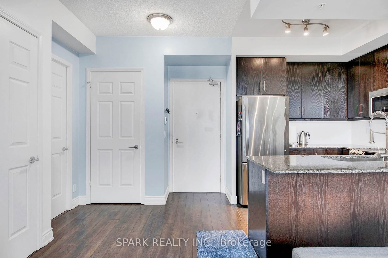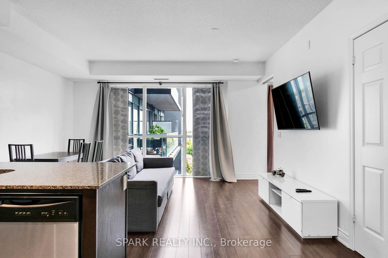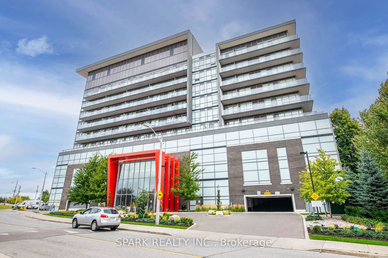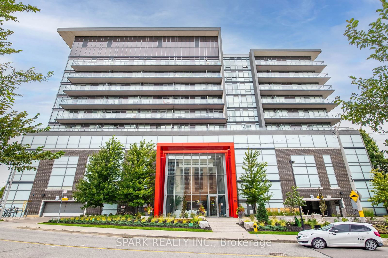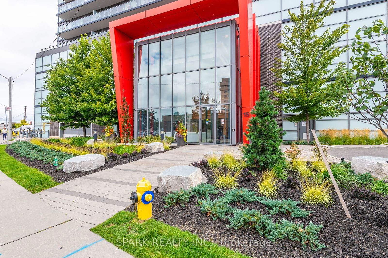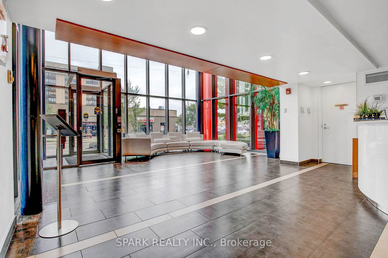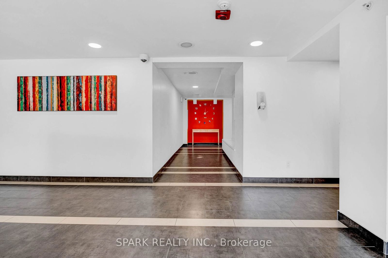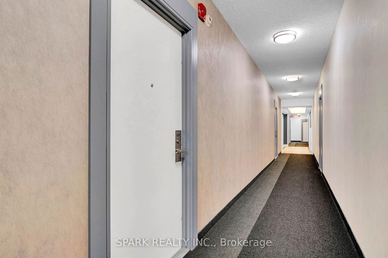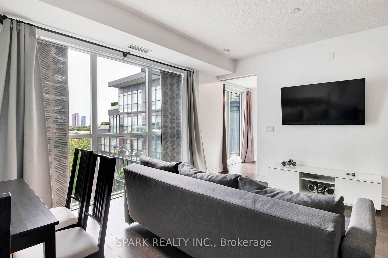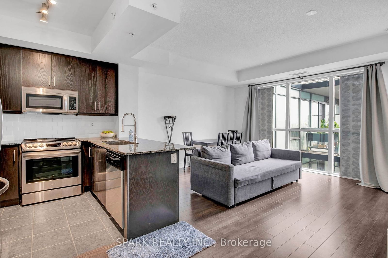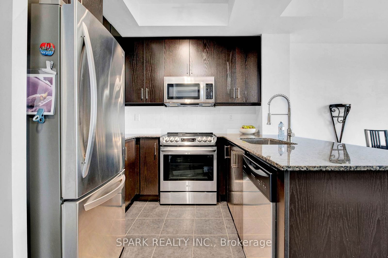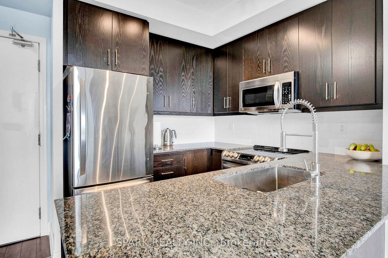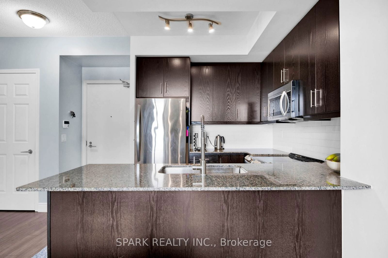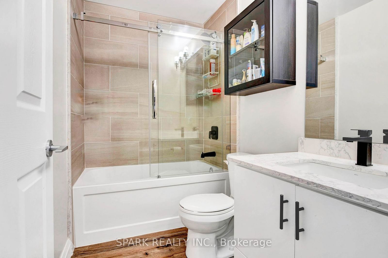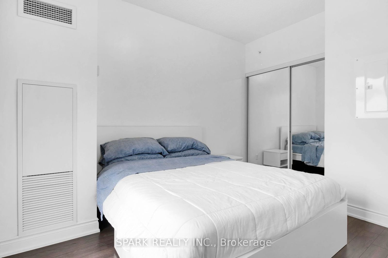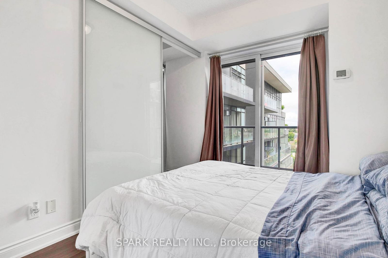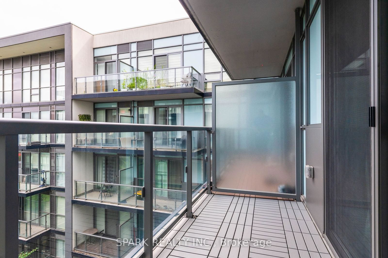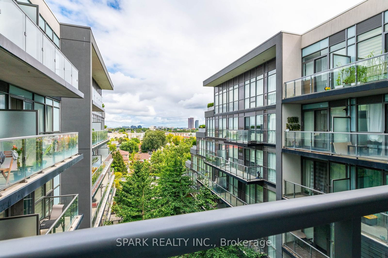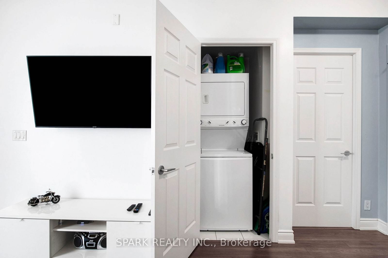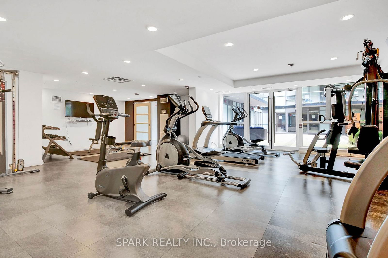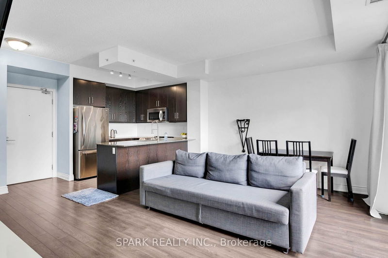15 James Finlay Way
Building Details
Listing History for Ion Condos
Amenities
Maintenance Fees
About 15 James Finlay Way — Ion Condos
The glass cube at 15 James Finlay Way wouldn’t have been anything to write home about, if not for its eye-catching red entryway. When designing this luxury condominium, Architecture Unfolded opted for a signature detail, rather than an entirely show-stopping building.
Constructed back in 2015 by Fernbrook Homes and Cityzen Development Group, the Ion Condos contains 200 luxury condos spread out over 10 storeys. Residents also have access to an array of amenities, including a party room, a private dining room with kitchenette, a terrace with barbecues, a guest suite, a theatre, and a gym with yoga studio. And to top it all off, the building boasts a concierge as well as visitor parking.
The Suites
The North York condos at 15 James Finley Way may be luxurious, however none of them are particularly monstrous. The building contains studios, one bedroom, one plus den, and two bedroom suites, with sizes spanning anywhere from 300 to 950 square feet.
Although they vary in terms of their finishes, the kitchens at the Ion Condos are all a sight for sore eyes. Condo seekers can expect to find ceramic tile or prefinished engineered hardwood flooring, two styles of cabinetry (traditional and contemporary), granite countertops, and Energy Star appliances. And perhaps best of all is the fact that all Toronto condos for sale and rent at 15 James Finlay Way boasts either a balcony or a terrace.
The Neighbourhood
Named for Downs View Farm, a farm that occupied the area starting in 1842, Downsview has come full circle. The Downsview neighbourhood has become quite developed, with condos, restaurants, and stores aplenty; and since 2016 Downsview Park is also home to the largest urban commercial farm in Canada.
Downsview Park, a 572-acre green space, has a lot more going on than just this one farm, though. The park is also home to True North Climbing (an indoor rock climbing gym), the Downsview Park Merchants Market and its mouth watering global food court, the Toronto School of Circus Arts, and even a small airport.
Living so close to the major intersection of Keele and Wilson also has its perks for residents of 15 James Finlay Way. A plaza at the northeast corner contains a Metro, a Shoppers Drug Mart, and Pho Mi Asia, a low-key spot for authentic Vietnamese fare. Another great option for residents embarking on a grocery run is Btrust, a massive Asian supermarket on the west side of Keele, just south of Wilson.
Transportation
No matter how one prefers to travel, there’s no denying the fact that it’s easy to traverse the city with an address like 15 James Finlay Way. Residents without cars of their own can reach Wilson Station on the University-Spadina subway line in just over 10 minutes, and once there they can hop onto trains headed north or south.
Drivers living at the Ion Condos, on the other hand, can drive just one block south in order to reach an on ramp for the 401. This major east-west highway carries cars toward destinations in Scarborough and Mississauga, Pearson International Airport, and north-south highways like the 427 and the Don Valley Parkway.
Reviews for Ion Condos
No reviews yet. Be the first to leave a review!
 1
1Listings For Sale
Interested in receiving new listings for sale?
 3
3Listings For Rent
Interested in receiving new listings for rent?
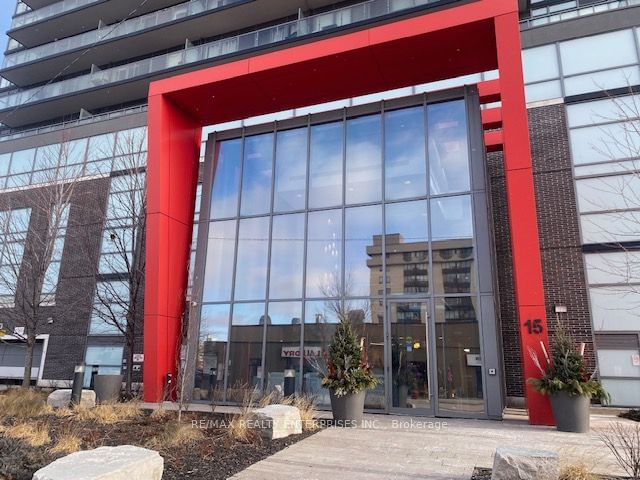
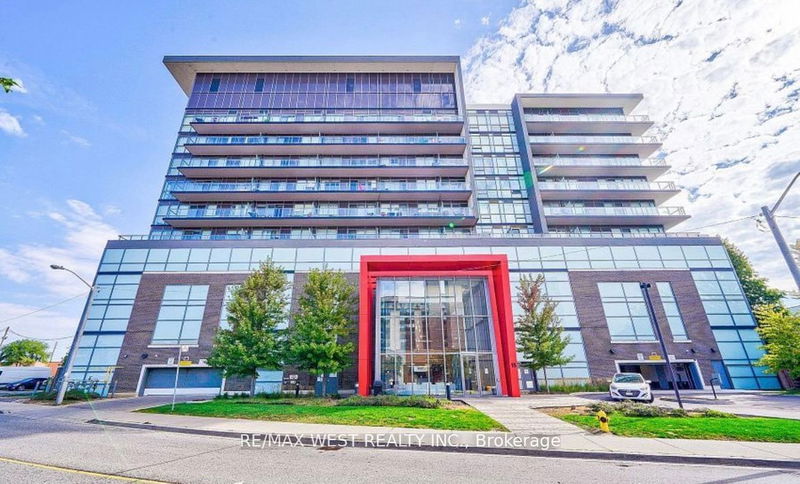
Price Cut: $50 (Jan 8)
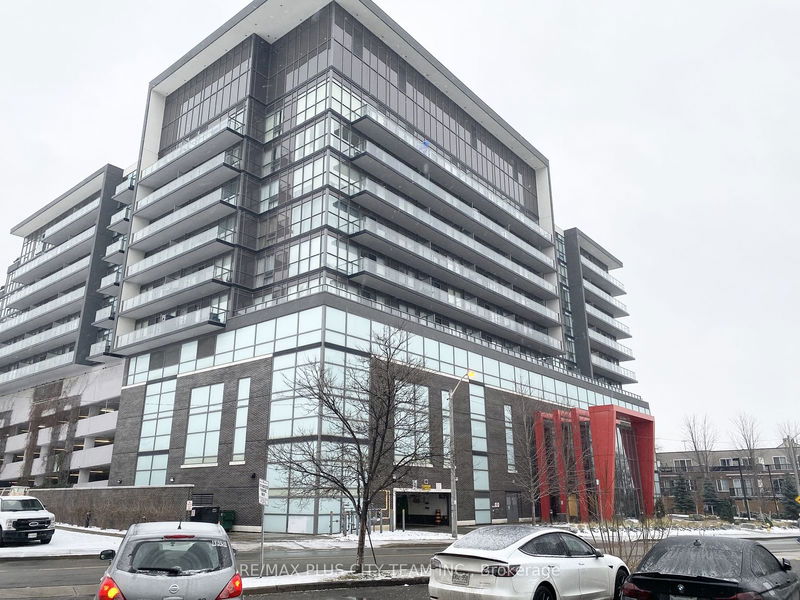
Price Cut: $75 (Jan 8)
Explore Downsview
Similar condos
Demographics
Based on the dissemination area as defined by Statistics Canada. A dissemination area contains, on average, approximately 200 – 400 households.
Price Trends
Maintenance Fees
Building Trends At Ion Condos
Days on Strata
List vs Selling Price
Offer Competition
Turnover of Units
Property Value
Price Ranking
Sold Units
Rented Units
Best Value Rank
Appreciation Rank
Rental Yield
High Demand
Transaction Insights at 15 James Finlay Way
| Studio | 1 Bed | 1 Bed + Den | 2 Bed | |
|---|---|---|---|---|
| Price Range | $310,000 | $515,000 | $516,500 - $542,000 | $585,000 |
| Avg. Cost Per Sqft | $949 | $914 | $752 | $711 |
| Price Range | $1,900 | $2,100 - $2,400 | $2,450 - $2,650 | $2,900 |
| Avg. Wait for Unit Availability | 396 Days | 53 Days | 34 Days | 114 Days |
| Avg. Wait for Unit Availability | 283 Days | 44 Days | 34 Days | 118 Days |
| Ratio of Units in Building | 6% | 36% | 45% | 15% |
Unit Sales vs Inventory
Total number of units listed and sold in Downsview
