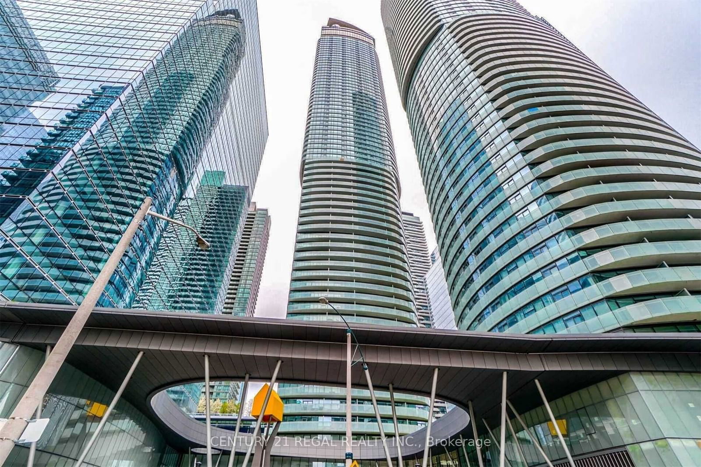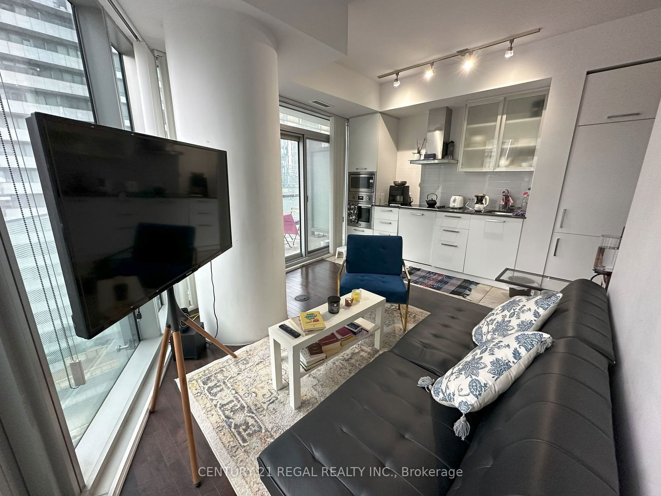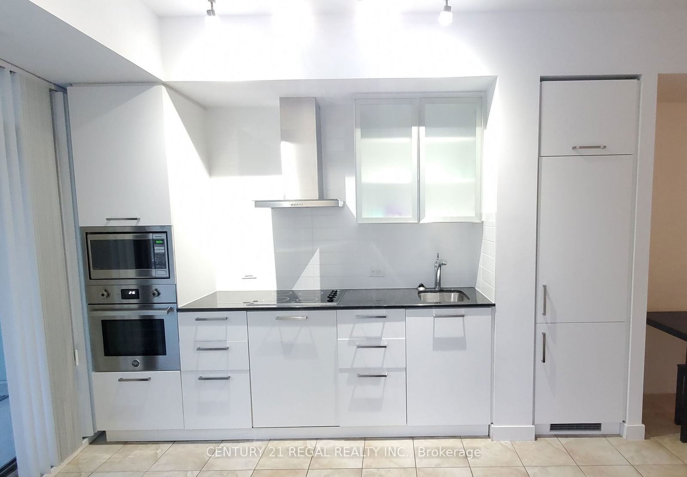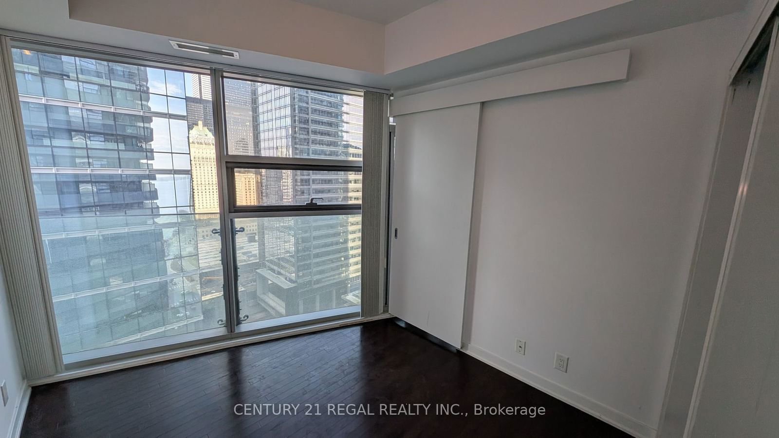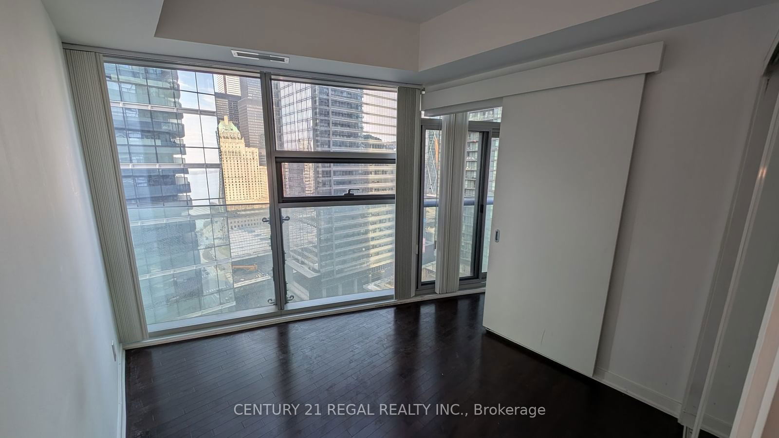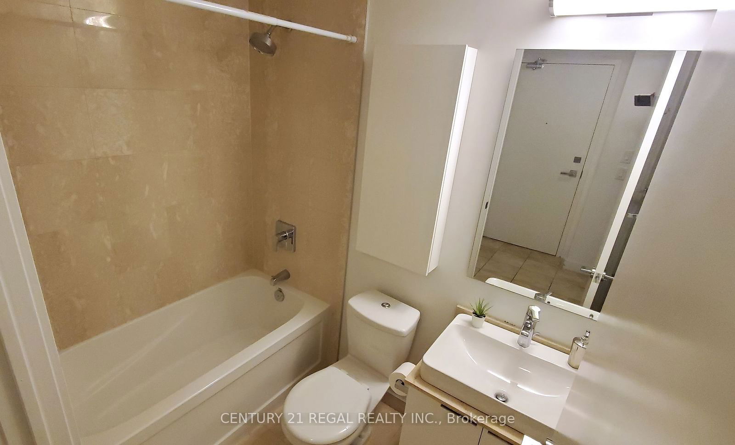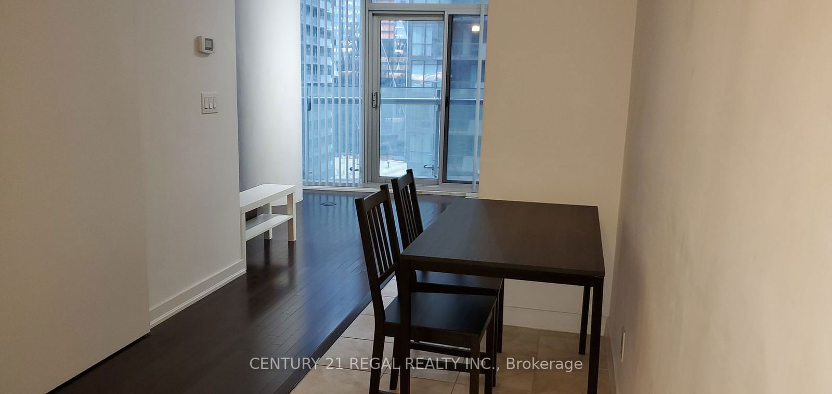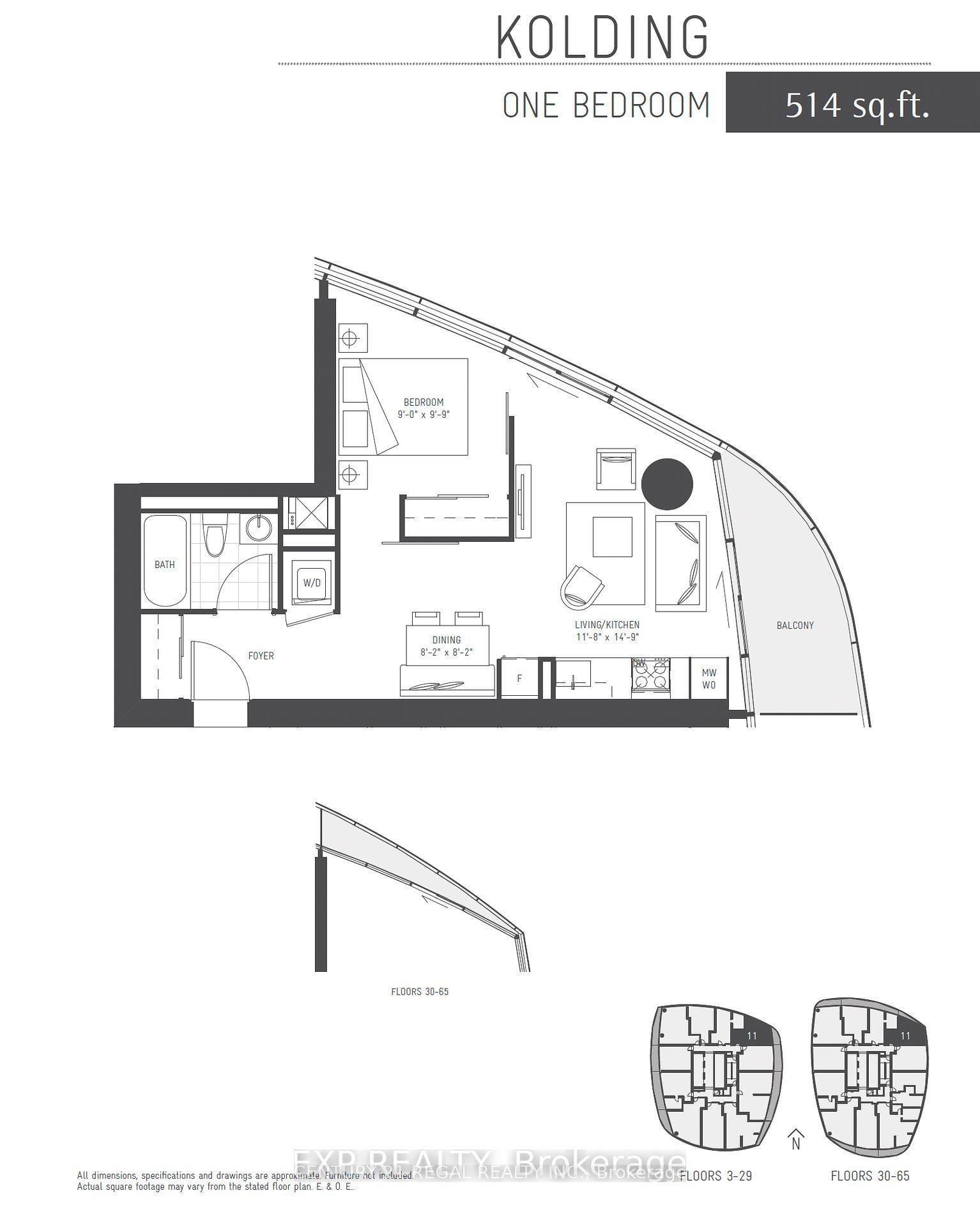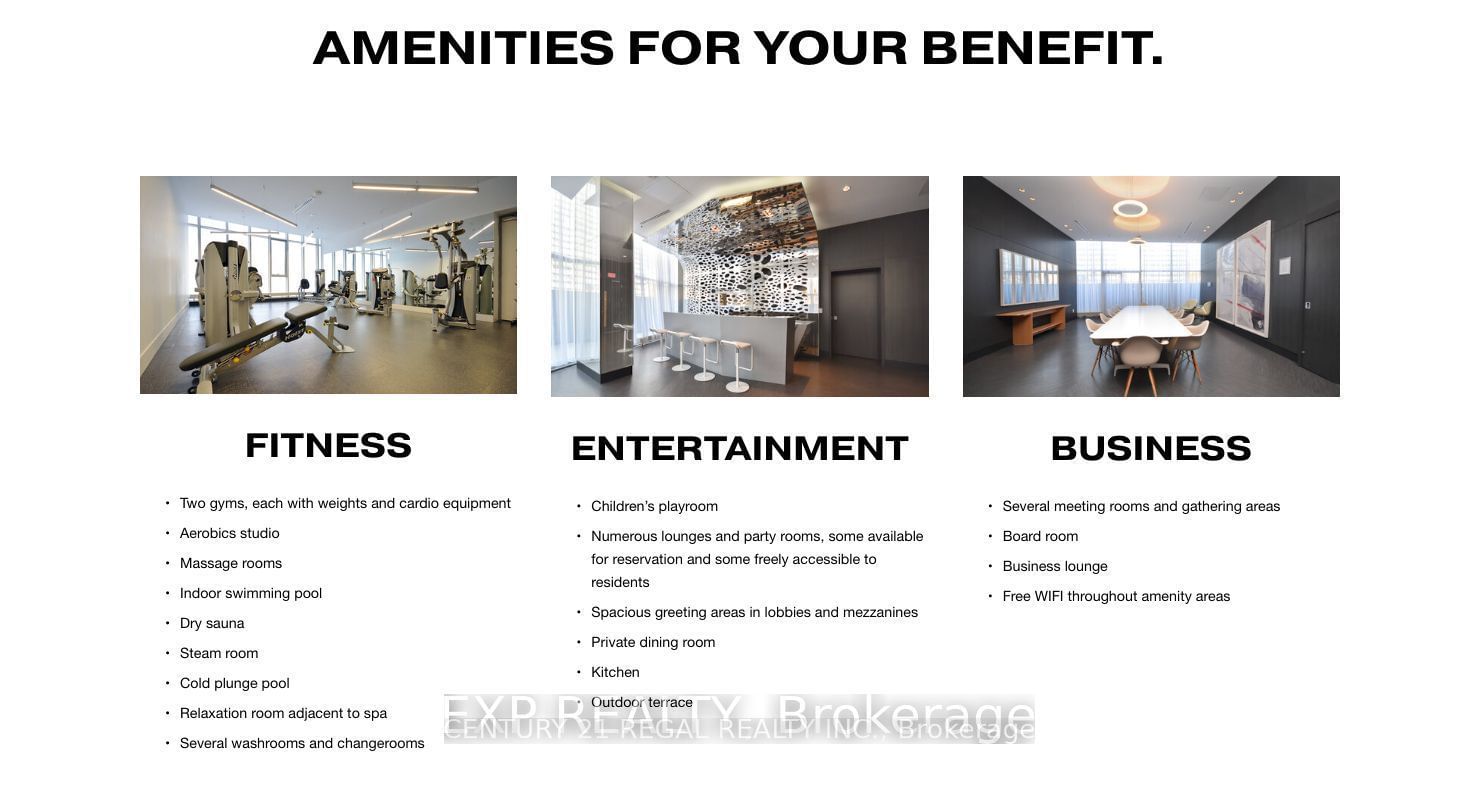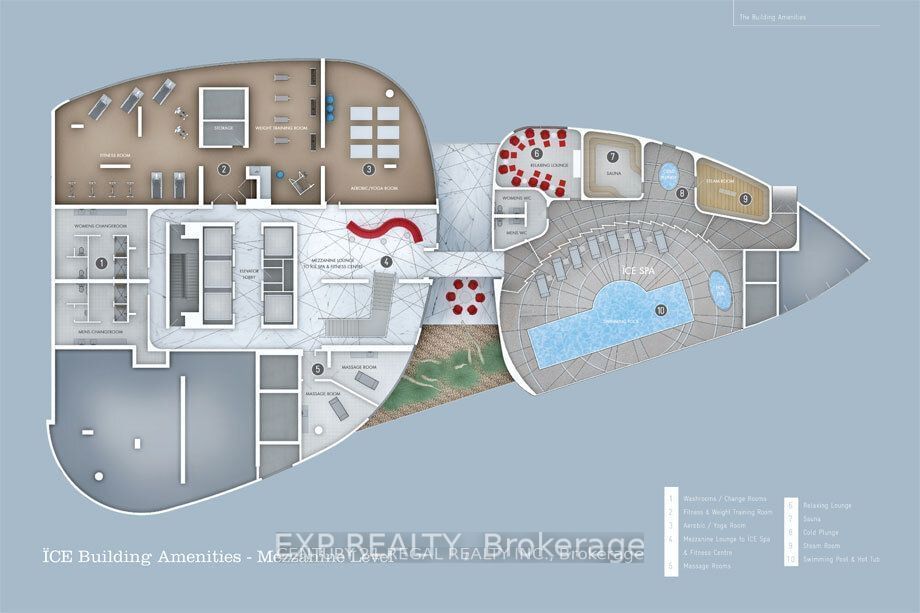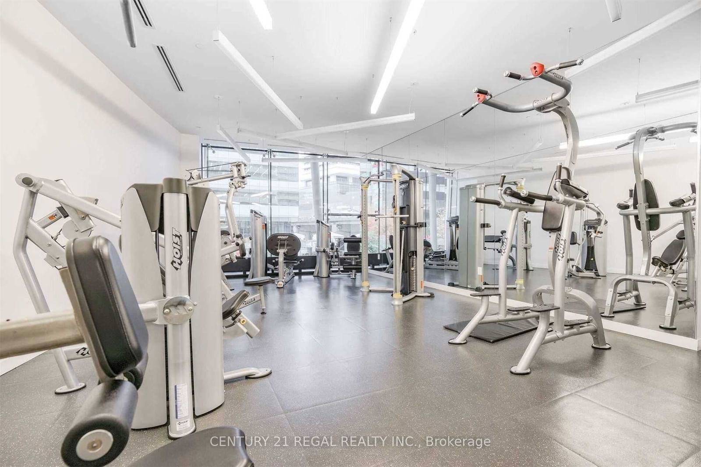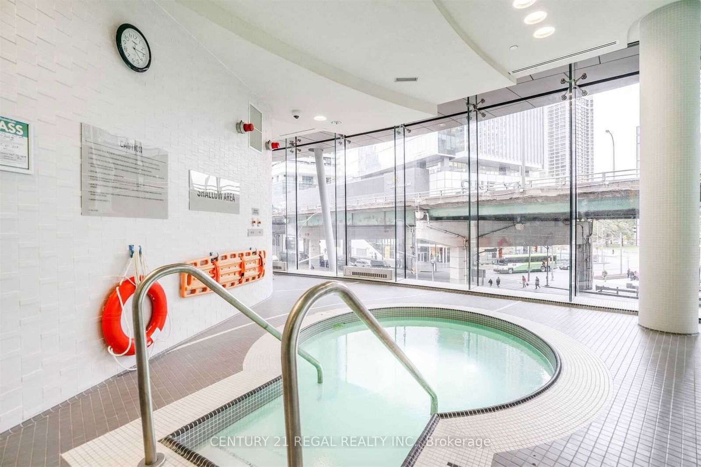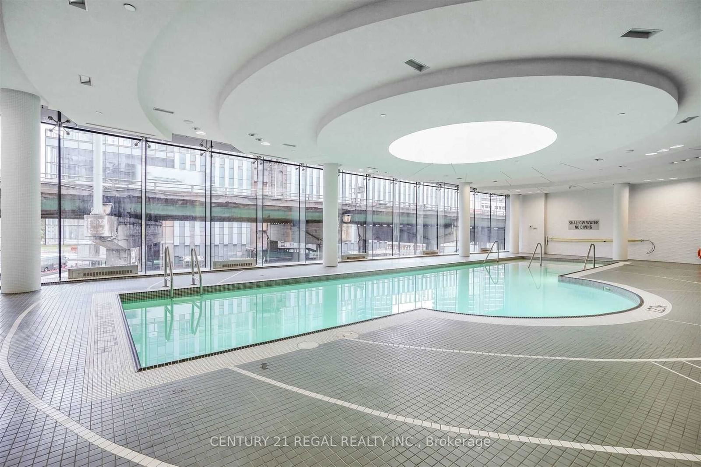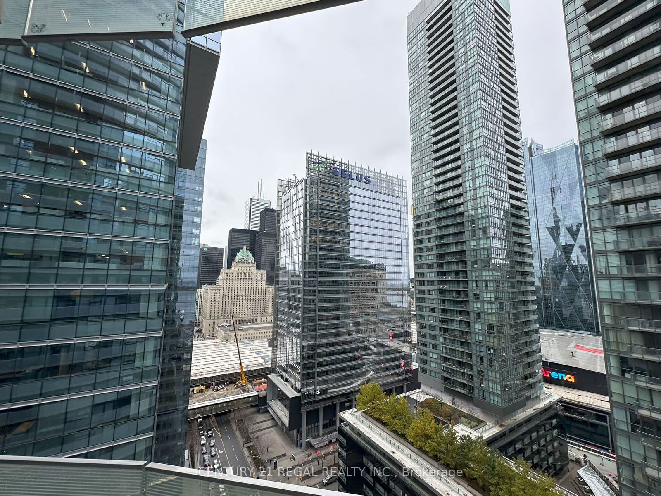Listing History
Unit Highlights
Utilities Included
Utility Type
- Air Conditioning
- Central Air
- Heat Source
- Ground Source
- Heating
- Forced Air
Room Dimensions
About this Listing
Experience the heartbeat that the City of Toronto has to offer with awe inspiring & mesmerizing views of iconic sites in the Downtown core. A high-floor unit and 9 ft ceilings + floor to ceiling windows shower natural light all day & breathe openness throughout this chic unit which has been freshly repainted. A modern kitchen furnished with snow white integrated design, including built-in wall oven & microwave and sleek quartz countertop, combine form and functionality. Designed with purpose and intent, the unit has sweeping fluid lines that make transitions throughout the entire space seamless. A generous sized bedroom, replete with mirrored closets, is airy and cheerful thanks to the gentle contour of its windows and flow-through space. The versatility of a study/dining area make the home-office requirement or entertaining guests your choice to make. The walkout leads to a gorgeous sweeping and generous end-balcony and completes the connection between the unit interior to the pulse of the city. A landmark building, the development was ranked one of the top ten most beautiful skyscrapers in the world by Emporis Magazine in 2015. Elegance and design connect you to the vibrant Toronto PATH underground (the largest underground pedestrian and commercial system in the world), retail shops, Union Station and to downtown core - leave your coat at home every day in the winter! You're walking distance to Toronto's most popular attractions + Scotiabank Arena, Harbourfront, Billy Bishop Airport, Longos, Eatons Centre, Bay Street, Financial District, LCBO, Ontario Place, Lake Ontario, and more! Toronto Union Station connects you seamlessly to the TTC, GO Trains, UP Express and Pearson Airport, this is the perfect unit in the best part of town to meet all of your needs.
ExtrasFreshly Painted January 8th, 2025. 24 Hour Concierge, Pool, Jacuzzi, Fitness, Yoga, Games Room, Party Room, Gym, the underground PATH and much more.
century 21 regal realty inc.MLS® #C11921263
Amenities
Explore Neighbourhood
Similar Listings
Demographics
Based on the dissemination area as defined by Statistics Canada. A dissemination area contains, on average, approximately 200 – 400 households.
Price Trends
Maintenance Fees
Building Trends At Ice Condos | Ice Condos II
Days on Strata
List vs Selling Price
Offer Competition
Turnover of Units
Property Value
Price Ranking
Sold Units
Rented Units
Best Value Rank
Appreciation Rank
Rental Yield
High Demand
Transaction Insights at 14 York Street
| Studio | 1 Bed | 1 Bed + Den | 2 Bed | 2 Bed + Den | 3 Bed | 3 Bed + Den | |
|---|---|---|---|---|---|---|---|
| Price Range | $410,000 - $530,000 | $449,000 - $530,000 | $460,000 - $709,000 | $670,000 - $950,000 | $705,000 - $911,400 | $881,900 | $1,200,000 |
| Avg. Cost Per Sqft | $1,337 | $852 | $1,029 | $1,025 | $928 | $962 | $1,007 |
| Price Range | $1,850 - $2,200 | $2,100 - $3,250 | $2,050 - $3,000 | $2,200 - $3,750 | $2,375 - $4,150 | $4,050 - $5,200 | $3,990 - $5,300 |
| Avg. Wait for Unit Availability | 32 Days | 33 Days | 11 Days | 35 Days | 30 Days | 133 Days | 61 Days |
| Avg. Wait for Unit Availability | 15 Days | 9 Days | 4 Days | 12 Days | 11 Days | 45 Days | 23 Days |
| Ratio of Units in Building | 10% | 16% | 38% | 14% | 15% | 4% | 7% |
Transactions vs Inventory
Total number of units listed and leased in CityPlace
